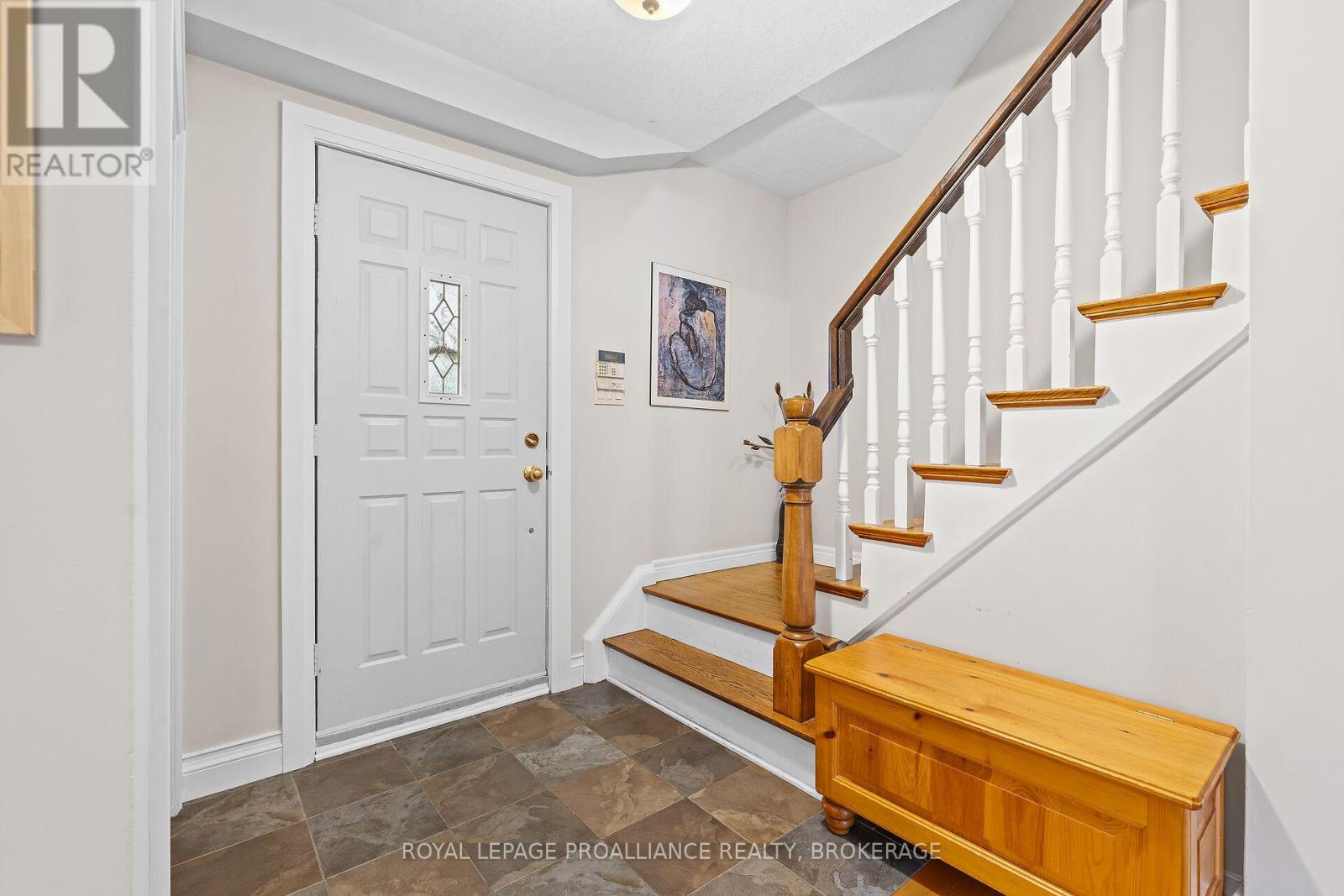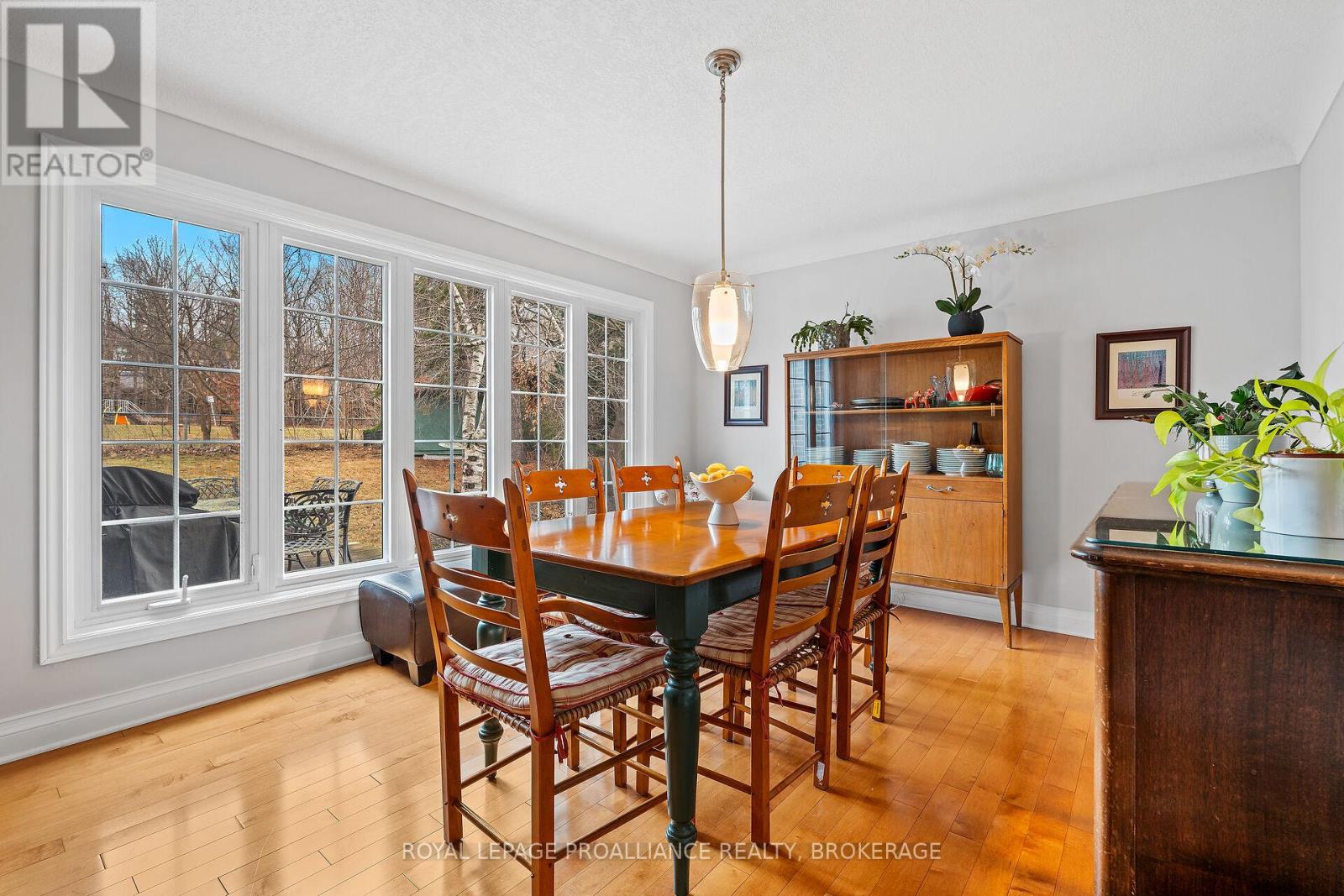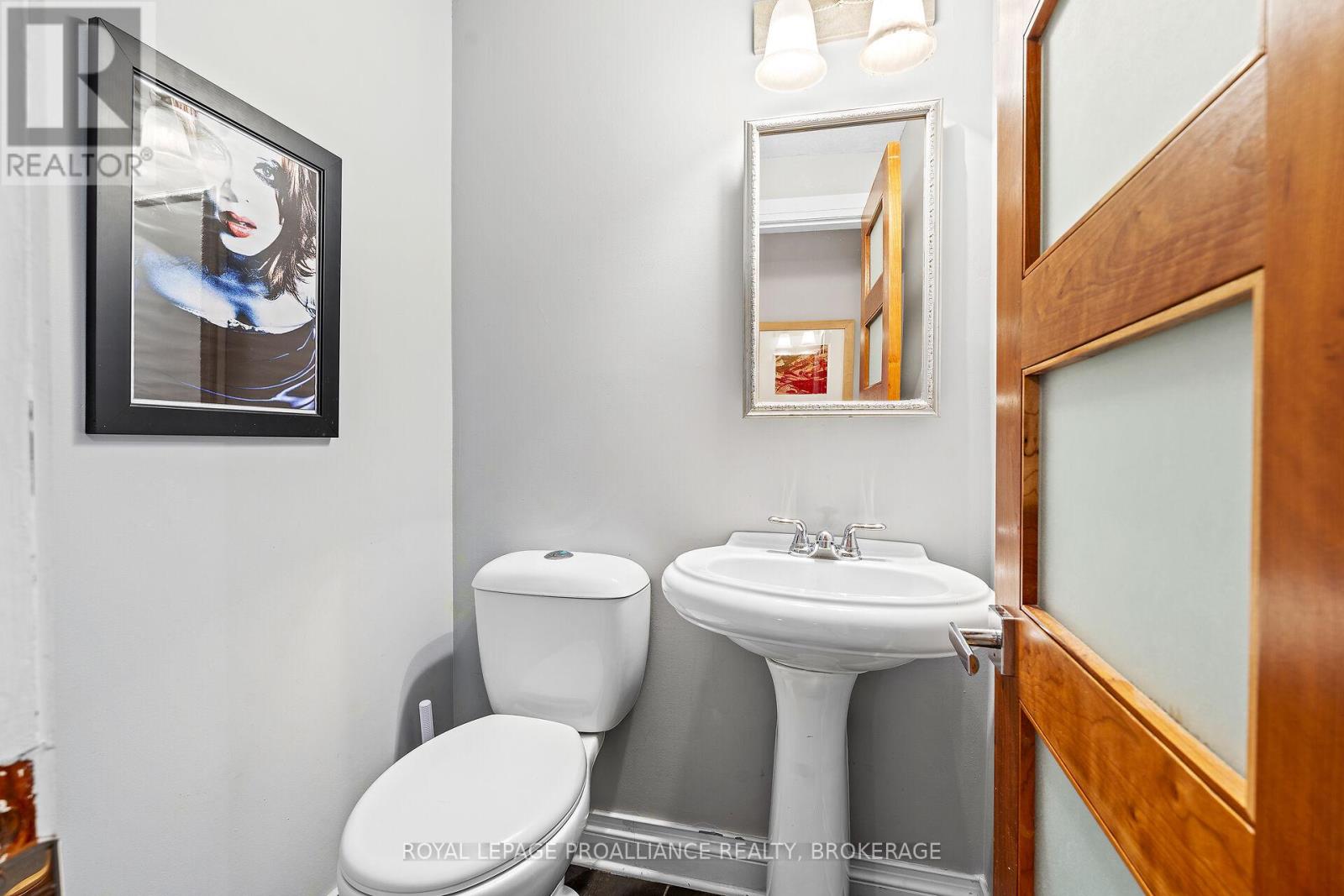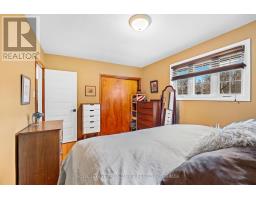36 Gretna Green Kingston, Ontario K7M 3J2
$699,900
Charming Family Home in a Prime Location. Welcome to this beautiful 4-bedroom, 1.5-bathroom family home, nestled in a peaceful Strathcona Park cul-de-sac - ideal for families. The spacious main floor boasts a newly updated kitchen and a large family room addition, featuring a cozy new gas fireplace and French doors that open to a deck, overlooking the lovely fenced yard that backs directly onto Strathcona Park. A convenient main floor powder room and a generously sized mudroom with great potential completes the first level. Upstairs, you'll find three comfortable bedrooms, each offering ample space, and an updated 4-piece bathroom. Hardwood floors run throughout the home, adding to its warmth and charm. Furnace 2021, main roof 2018, hot water tank 2023 owned. With a location thats just a short walk to grade schools, parks, and shopping, this home truly offers the perfect blend of comfort and convenience. We can't wait to welcome you home! (id:50886)
Property Details
| MLS® Number | X12042667 |
| Property Type | Single Family |
| Neigbourhood | Valleyview |
| Community Name | 25 - West of Sir John A. Blvd |
| Amenities Near By | Public Transit, Hospital, Park, Place Of Worship |
| Equipment Type | None |
| Features | Carpet Free, Sump Pump |
| Parking Space Total | 3 |
| Rental Equipment Type | None |
| Structure | Deck, Porch, Shed |
Building
| Bathroom Total | 2 |
| Bedrooms Above Ground | 4 |
| Bedrooms Total | 4 |
| Age | 51 To 99 Years |
| Amenities | Fireplace(s) |
| Appliances | Water Heater, Dishwasher, Dryer, Stove, Washer, Window Coverings, Refrigerator |
| Basement Development | Unfinished |
| Basement Type | Full (unfinished) |
| Construction Style Attachment | Detached |
| Cooling Type | Central Air Conditioning |
| Exterior Finish | Aluminum Siding, Brick |
| Fire Protection | Alarm System, Smoke Detectors |
| Fireplace Present | Yes |
| Fireplace Total | 1 |
| Foundation Type | Block |
| Half Bath Total | 1 |
| Heating Fuel | Natural Gas |
| Heating Type | Forced Air |
| Stories Total | 2 |
| Size Interior | 1,500 - 2,000 Ft2 |
| Type | House |
| Utility Water | Municipal Water |
Parking
| Carport | |
| Garage |
Land
| Acreage | No |
| Fence Type | Fully Fenced, Fenced Yard |
| Land Amenities | Public Transit, Hospital, Park, Place Of Worship |
| Landscape Features | Landscaped |
| Sewer | Sanitary Sewer |
| Size Depth | 134 Ft |
| Size Frontage | 37 Ft ,7 In |
| Size Irregular | 37.6 X 134 Ft |
| Size Total Text | 37.6 X 134 Ft|under 1/2 Acre |
| Zoning Description | Ur7 |
Rooms
| Level | Type | Length | Width | Dimensions |
|---|---|---|---|---|
| Second Level | Bathroom | 2.08 m | 3.12 m | 2.08 m x 3.12 m |
| Second Level | Bedroom | 2.95 m | 4.46 m | 2.95 m x 4.46 m |
| Second Level | Bedroom | 2.57 m | 4.46 m | 2.57 m x 4.46 m |
| Second Level | Bedroom | 3.68 m | 3.1 m | 3.68 m x 3.1 m |
| Second Level | Primary Bedroom | 4.39 m | 3.1 m | 4.39 m x 3.1 m |
| Basement | Cold Room | 5.91 m | 1.56 m | 5.91 m x 1.56 m |
| Main Level | Bathroom | 1.33 m | 1.19 m | 1.33 m x 1.19 m |
| Main Level | Dining Room | 5.02 m | 3.46 m | 5.02 m x 3.46 m |
| Main Level | Kitchen | 3.54 m | 4.56 m | 3.54 m x 4.56 m |
| Main Level | Living Room | 4.3 m | 6.66 m | 4.3 m x 6.66 m |
| Main Level | Other | 2.44 m | 3.82 m | 2.44 m x 3.82 m |
Contact Us
Contact us for more information
Linda Brent
Salesperson
www.welcomehomekingston.com/
80 Queen St
Kingston, Ontario K7K 6W7
(613) 544-4141
www.discoverroyallepage.ca/
Mark Malinoff
Salesperson
www.welcomehomekingston.com/
80 Queen St
Kingston, Ontario K7K 6W7
(613) 544-4141
www.discoverroyallepage.ca/















































































