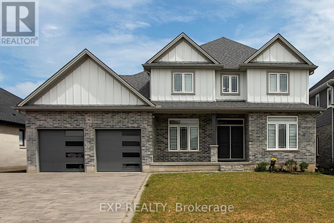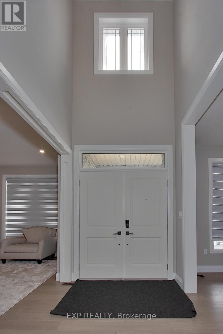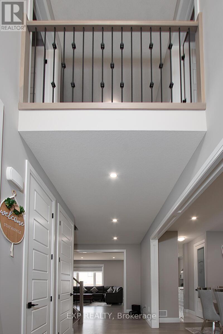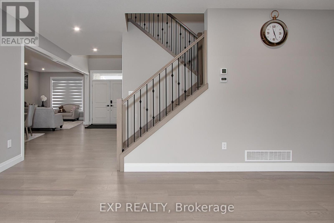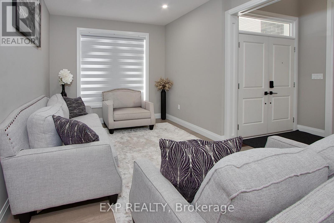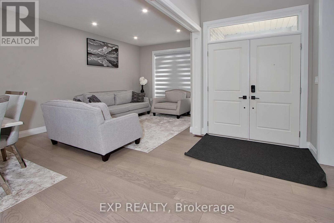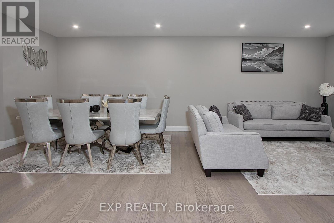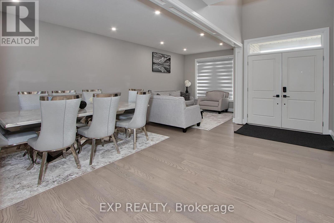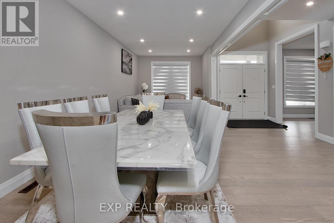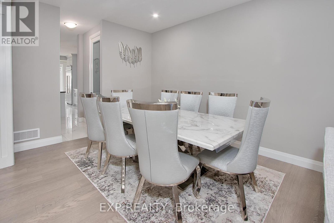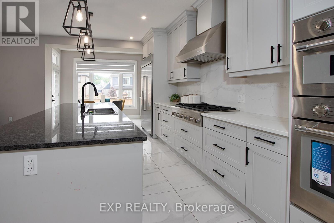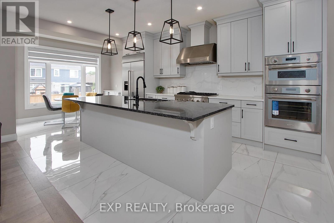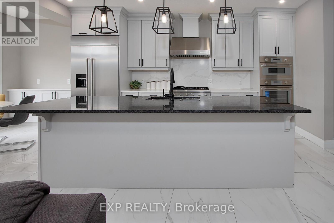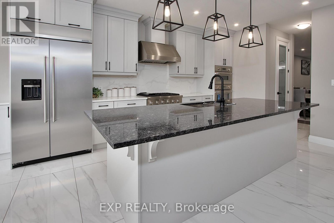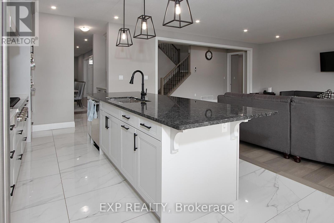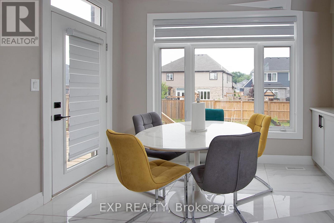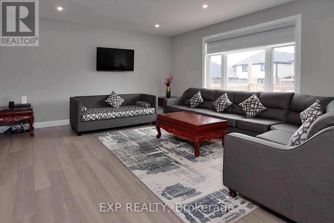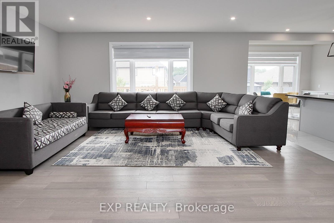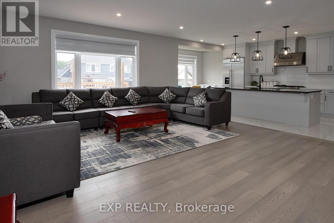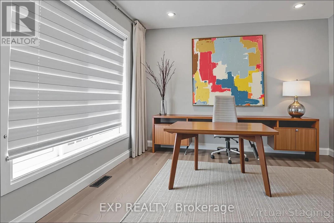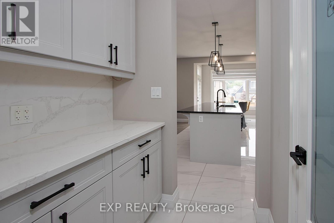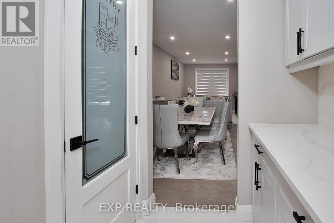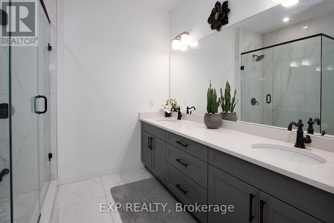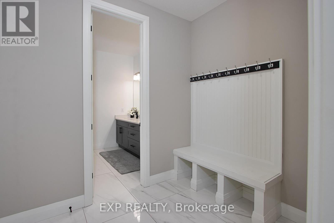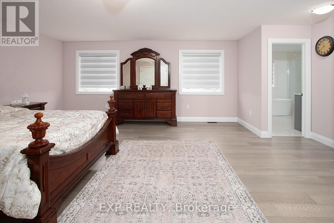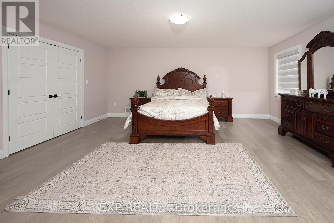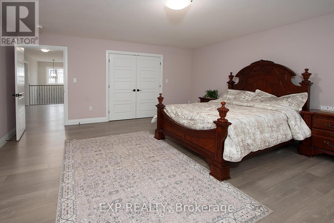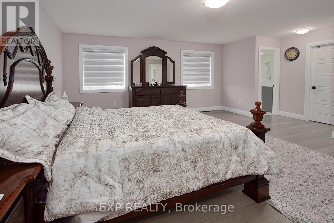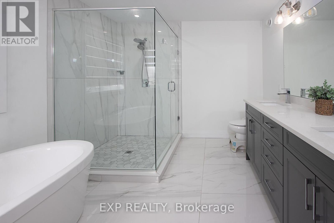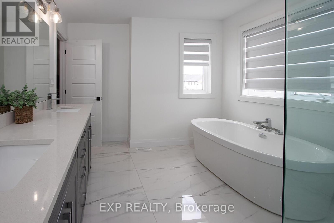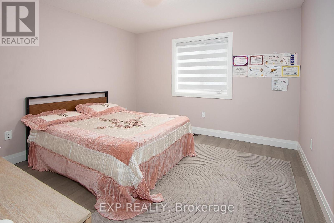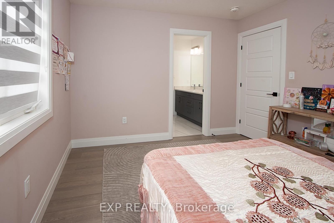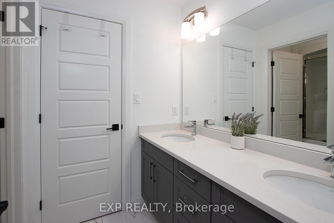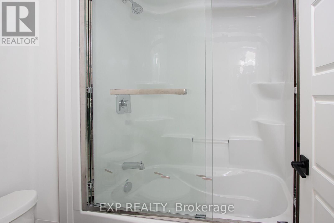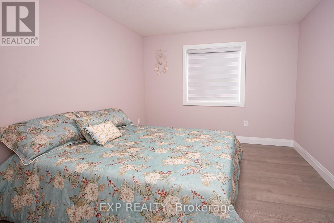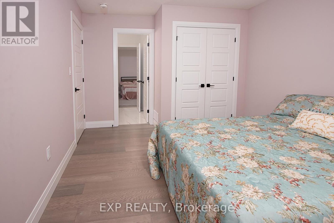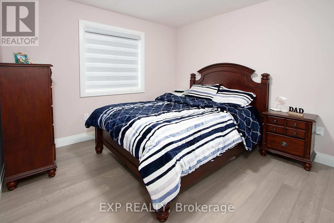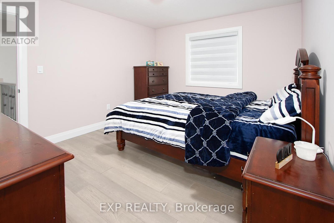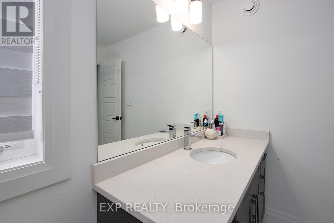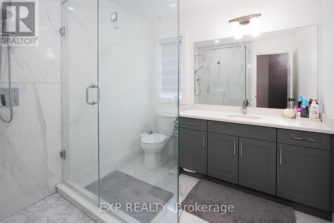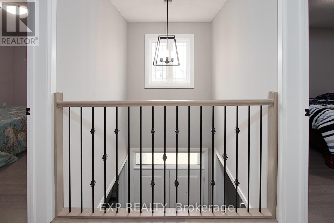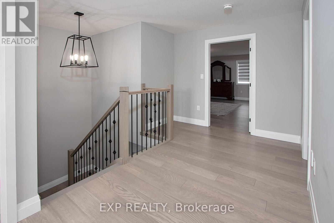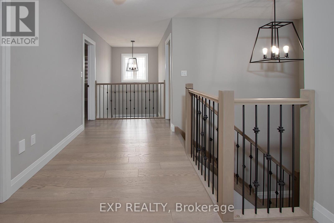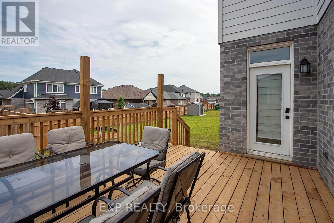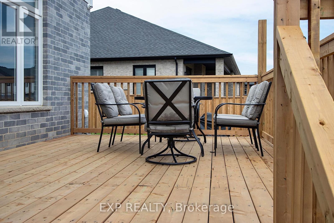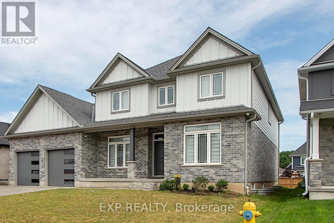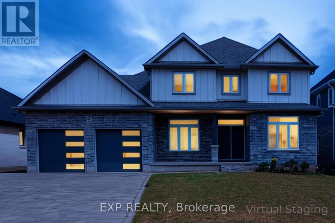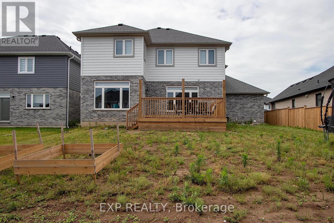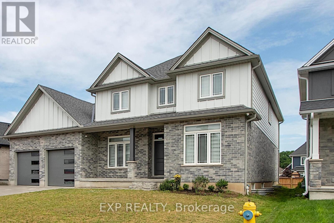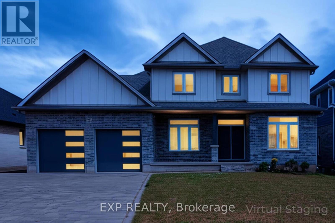36 Hazelwood Pass Thames Centre, Ontario N0L 1G2
$1,299,900
Luxury Living with Space, Style & Smart Design. This elegant executive home blends refined finishes with exceptional function. Set on a premium lot with a brand-new deck and fencing, it offers parking for six - four in the double-wide drive and two in the oversized garage. Inside, 9-ft ceilings and 8-ft doors enhance the open-concept main floor. A spacious front office, large family room, formal dining area, and striking foyer offer a grand welcome. The chefs kitchen features a built-in Thermador oven, cooktop, and microwave, granite island, stainless steel fridge, off-white cabinetry, designer backsplash, large-format tile flooring, and both a butlers and walk-in pantry. A stylish 4-piece bath with glass shower completes the level. Upstairs, the primary suite boasts a 5-piece ensuite with soaker tub, glass shower, ceramic floors, a large walk-in closet, and private laundry access. Two additional bedrooms share a 5-piece Jack & Jill ensuite, while the fourth has its own 3-piece ensuite and walk-in. The lower level is ready to grow with four large windows, rough-in for a 5th bath, and space for two more bedrooms or a rec room. Complete with HRV, sump pump, natural gas furnace, central air, 189-amp panel, gas BBQ line, and storage. This home offers timeless style, high-end upgrades, and versatile space - ideal for families who want it all. (id:50886)
Property Details
| MLS® Number | X12256783 |
| Property Type | Single Family |
| Community Name | Rural Thames Centre |
| Amenities Near By | Golf Nearby, Park, Place Of Worship |
| Community Features | Community Centre |
| Equipment Type | Water Heater |
| Features | Flat Site, Conservation/green Belt, Dry, Carpet Free, Sump Pump |
| Parking Space Total | 6 |
| Rental Equipment Type | Water Heater |
Building
| Bathroom Total | 4 |
| Bedrooms Above Ground | 4 |
| Bedrooms Total | 4 |
| Age | 0 To 5 Years |
| Appliances | Central Vacuum, Water Heater, Water Meter, Cooktop, Dryer, Microwave, Stove, Washer, Refrigerator |
| Basement Development | Unfinished |
| Basement Type | Full (unfinished) |
| Construction Style Attachment | Detached |
| Cooling Type | Central Air Conditioning |
| Exterior Finish | Wood, Brick |
| Fire Protection | Smoke Detectors |
| Foundation Type | Poured Concrete |
| Half Bath Total | 1 |
| Heating Fuel | Natural Gas |
| Heating Type | Forced Air |
| Stories Total | 2 |
| Size Interior | 2,500 - 3,000 Ft2 |
| Type | House |
| Utility Water | Municipal Water |
Parking
| Attached Garage | |
| Garage |
Land
| Acreage | No |
| Land Amenities | Golf Nearby, Park, Place Of Worship |
| Sewer | Sanitary Sewer |
| Size Depth | 120 Ft |
| Size Frontage | 61 Ft ,1 In |
| Size Irregular | 61.1 X 120 Ft |
| Size Total Text | 61.1 X 120 Ft |
| Zoning Description | R1-17 |
Rooms
| Level | Type | Length | Width | Dimensions |
|---|---|---|---|---|
| Second Level | Primary Bedroom | 6.34 m | 5.4 m | 6.34 m x 5.4 m |
| Second Level | Bathroom | 1.65 m | 1.65 m | 1.65 m x 1.65 m |
| Second Level | Bedroom 3 | 3.29 m | 4.04 m | 3.29 m x 4.04 m |
| Second Level | Bedroom 4 | 3.28 m | 3.77 m | 3.28 m x 3.77 m |
| Second Level | Bathroom | 2.4 m | 2.38 m | 2.4 m x 2.38 m |
| Basement | Utility Room | 6.3 m | 2.58 m | 6.3 m x 2.58 m |
| Basement | Other | 3.38 m | 3.95 m | 3.38 m x 3.95 m |
| Basement | Other | 9.45 m | 16.56 m | 9.45 m x 16.56 m |
| Main Level | Foyer | 2.06 m | 5.61 m | 2.06 m x 5.61 m |
| Main Level | Bathroom | 3.95 m | 2.92 m | 3.95 m x 2.92 m |
| Main Level | Bedroom 2 | 3.29 m | 3.31 m | 3.29 m x 3.31 m |
| Main Level | Living Room | 3.16 m | 3.99 m | 3.16 m x 3.99 m |
| Main Level | Office | 3.34 m | 3.62 m | 3.34 m x 3.62 m |
| Main Level | Dining Room | 3.16 m | 3.57 m | 3.16 m x 3.57 m |
| Main Level | Other | 1.65 m | 2.46 m | 1.65 m x 2.46 m |
| Main Level | Bathroom | 2.38 m | 2.46 m | 2.38 m x 2.46 m |
| Main Level | Family Room | 6.31 m | 6.44 m | 6.31 m x 6.44 m |
| Main Level | Kitchen | 2.69 m | 4.03 m | 2.69 m x 4.03 m |
| Main Level | Pantry | 1.32 m | 1.43 m | 1.32 m x 1.43 m |
| Main Level | Eating Area | 3.36 m | 2.58 m | 3.36 m x 2.58 m |
Utilities
| Cable | Installed |
| Electricity | Installed |
| Sewer | Installed |
https://www.realtor.ca/real-estate/28545788/36-hazelwood-pass-thames-centre-rural-thames-centre
Contact Us
Contact us for more information
Wayne Jewell
Broker
(519) 854-9337
www.jewellsells.ca/
www.facebook.com/TheDiamondRealEstateTeam
www.linkedin.com/in/waynejewell/
www.instagram.com/thediamondrealestateteam
www.youtube.com/@TheDiamondRealEstateTeam
380 Wellington Street
London, Ontario N6A 5B5
(866) 530-7737

