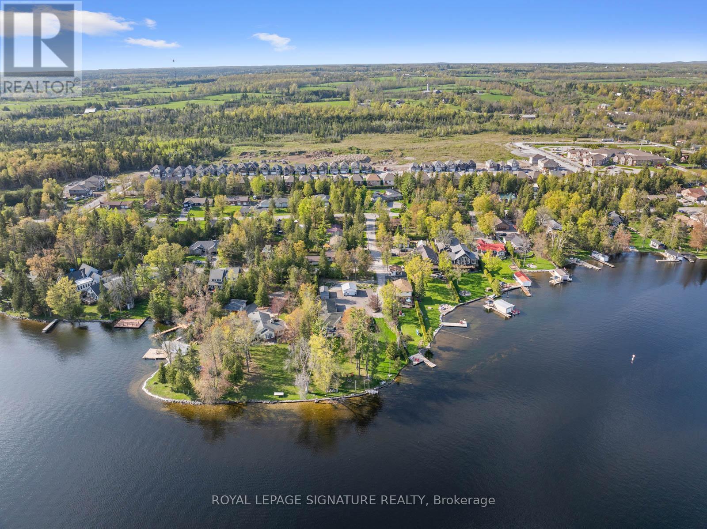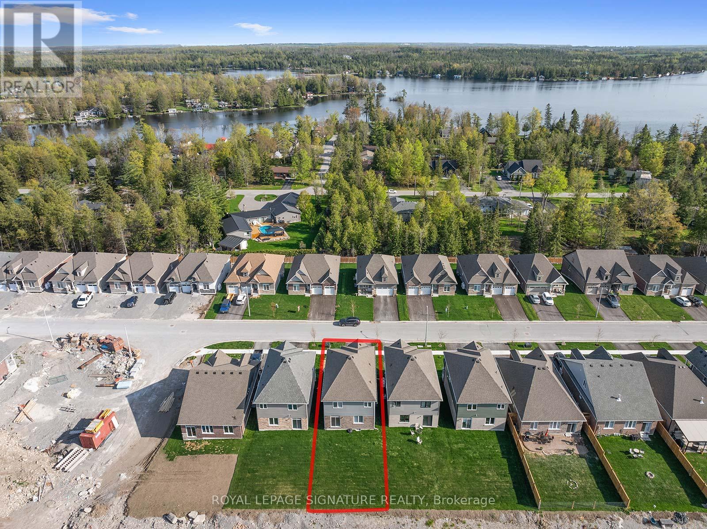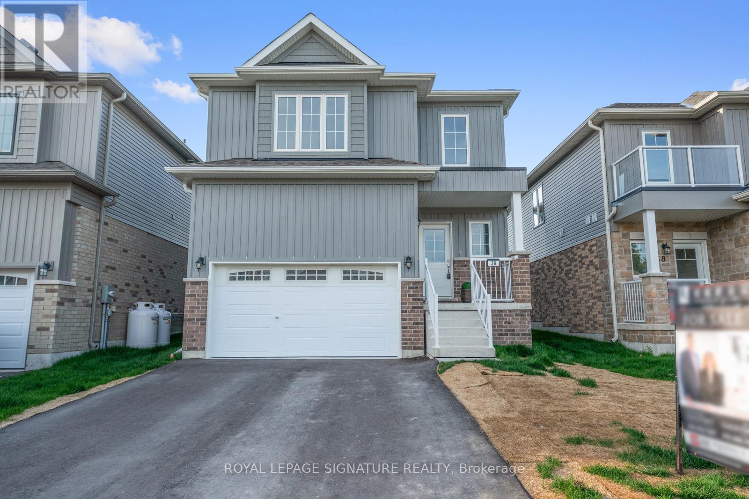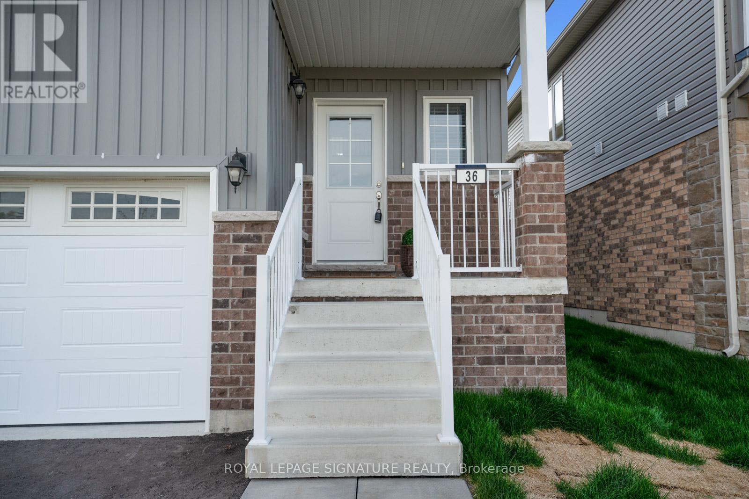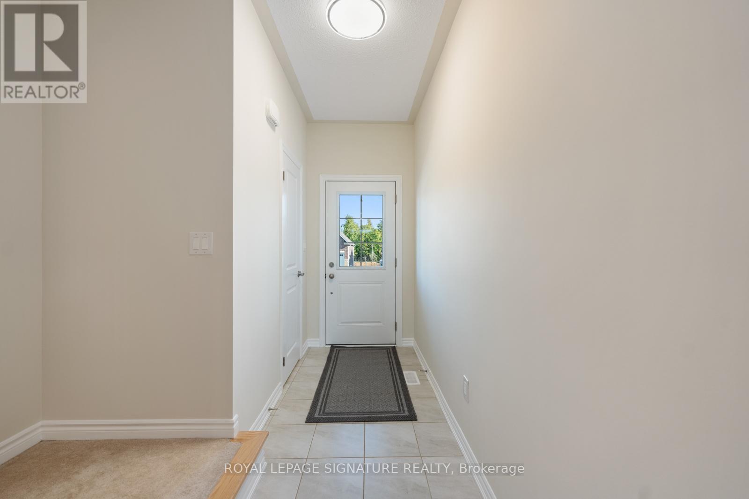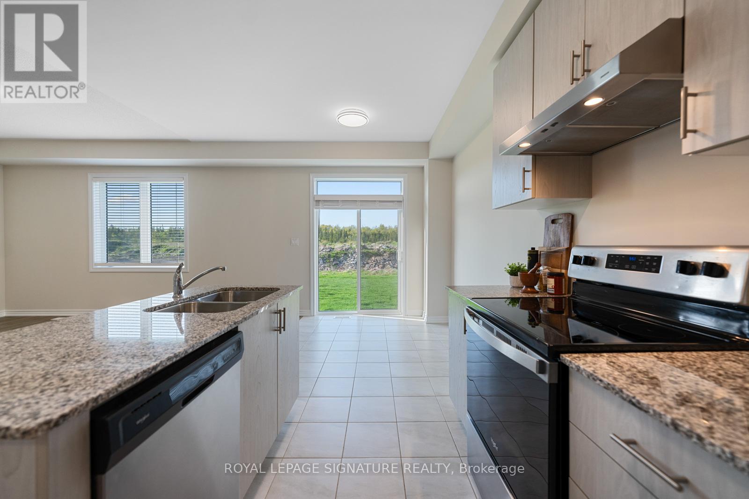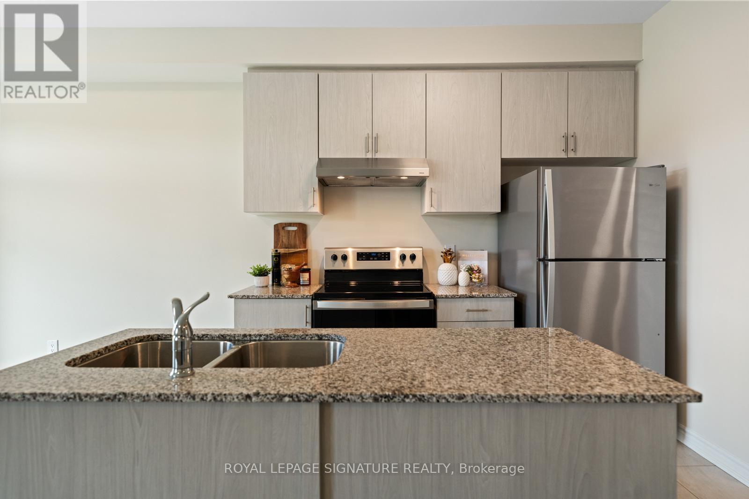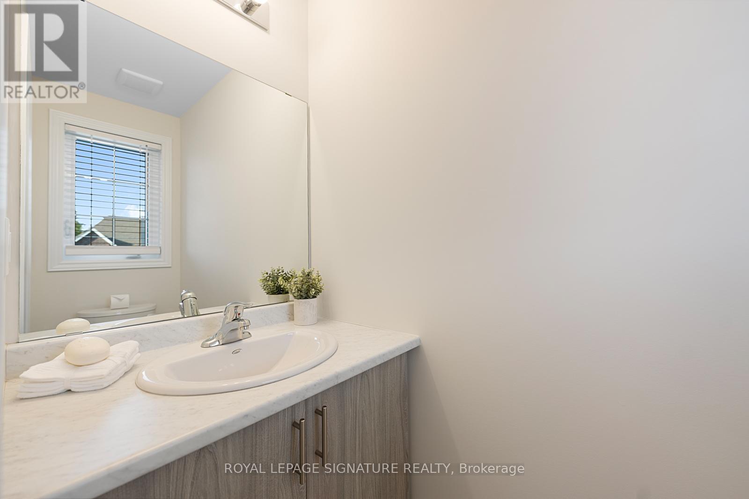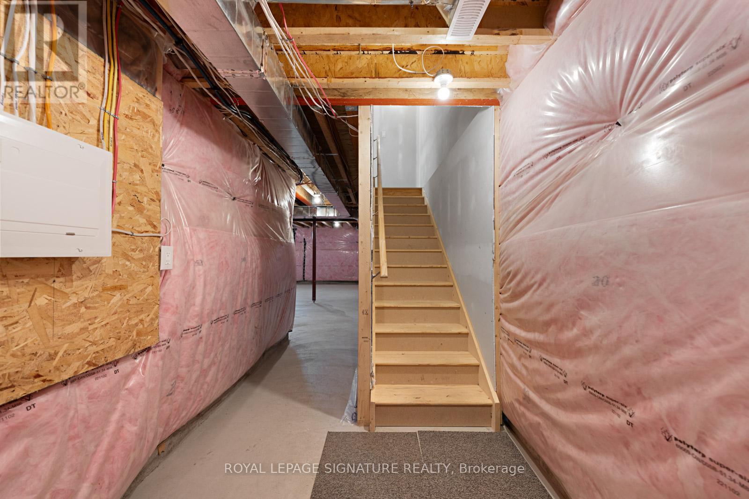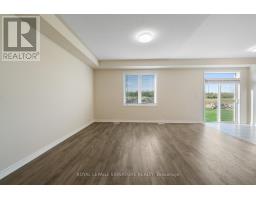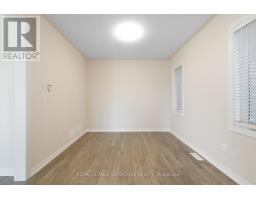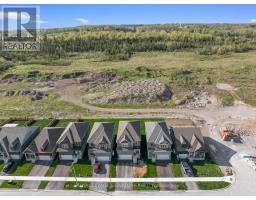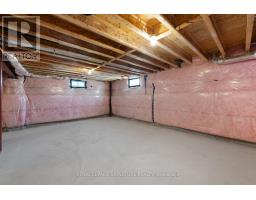36 Hillcroft Way Kawartha Lakes, Ontario K0M 1A0
$599,900
Welcome to 36 Hillcroft Way, a stunning, brand-new 4-bedroom, 3-bathroom home in the heart of Bobcaygeon's picturesque cottage country *With 9-foot ceilings and an open-concept layout, this home combines modern design with the peaceful ambiance of nature just 1.5 hour from Toronto.Property Highlights:Spacious open-concept layout connecting kitchen, dining, and living areas ideal for both entertaining and everyday living* Large windows offering abundant natural light Walkout to a private backyard *Primary suite with a private ensuite and walk-in closet for your personal retreat *Upgrade $$$$ Full Basement*Second line to the waterfront, with scenic views of Sturgeon Lake *Lifestyle & Location:Nestled along the Trent-Severn Waterway, Bobcaygeon is known for its warm community and vibrant local culture.Enjoy:Boating, fishing, and year-round outdoor activities Boutique shopping, local restaurants, and live entertainment all just minutes away Convenient access to shopping, dining, and medical facilities Investment *Potential:This home is perfect for both end users and investors, with Airbnb potential in a growing region*Located in a new community development, the area is experiencing exciting infrastructure updates, including Enbridge's Main Line Project, boosting value and livability *Don't miss the opportunity to make 36 Hillcroft Way your forever home or next great investment where every day feels like a getaway in beautiful Bobcaygeon* (id:50886)
Property Details
| MLS® Number | X12147384 |
| Property Type | Single Family |
| Community Name | Bobcaygeon |
| Amenities Near By | Marina |
| Equipment Type | Propane Tank |
| Features | Cul-de-sac, Irregular Lot Size, Sump Pump |
| Parking Space Total | 3 |
| Rental Equipment Type | Propane Tank |
| Structure | Porch |
Building
| Bathroom Total | 3 |
| Bedrooms Above Ground | 4 |
| Bedrooms Total | 4 |
| Appliances | Water Heater - Tankless, Blinds, Dishwasher, Dryer, Hood Fan, Stove, Washer, Refrigerator |
| Basement Development | Unfinished |
| Basement Type | Full (unfinished) |
| Construction Style Attachment | Detached |
| Cooling Type | Central Air Conditioning |
| Exterior Finish | Brick |
| Foundation Type | Concrete, Poured Concrete |
| Half Bath Total | 1 |
| Heating Fuel | Propane |
| Heating Type | Forced Air |
| Stories Total | 2 |
| Size Interior | 2,000 - 2,500 Ft2 |
| Type | House |
| Utility Water | Municipal Water |
Parking
| Garage |
Land
| Access Type | Public Road |
| Acreage | No |
| Land Amenities | Marina |
| Sewer | Sanitary Sewer |
| Size Depth | 120 Ft ,8 In |
| Size Frontage | 34 Ft ,4 In |
| Size Irregular | 34.4 X 120.7 Ft ; 120.69 Ft X 34.43 Ft X 120.68 Ft X 34.43 |
| Size Total Text | 34.4 X 120.7 Ft ; 120.69 Ft X 34.43 Ft X 120.68 Ft X 34.43 |
| Surface Water | Lake/pond |
Utilities
| Cable | Installed |
| Sewer | Installed |
https://www.realtor.ca/real-estate/28310685/36-hillcroft-way-kawartha-lakes-bobcaygeon-bobcaygeon
Contact Us
Contact us for more information
Iryna Galevska
Broker
galevskateam.com/
www.facebook.com/irynagalevskabroker/
twitter.com/igalevska
www.linkedin.com/in/irynagalevska/
8 Sampson Mews Suite 201 The Shops At Don Mills
Toronto, Ontario M3C 0H5
(416) 443-0300
(416) 443-8619
Alexander Galevsky
Salesperson
(416) 418-7997
www.galevskateam.com/
8 Sampson Mews Suite 201 The Shops At Don Mills
Toronto, Ontario M3C 0H5
(416) 443-0300
(416) 443-8619

