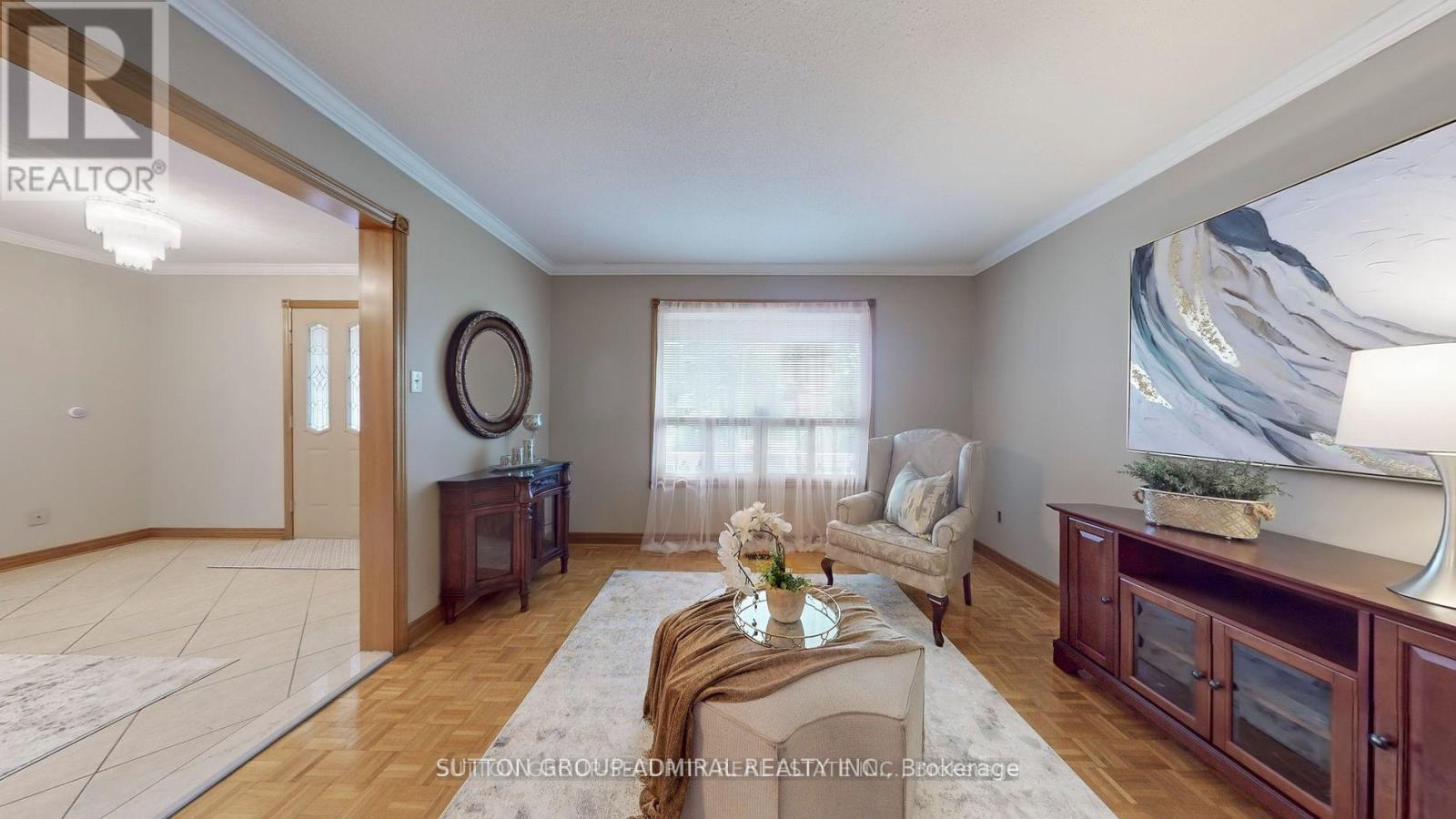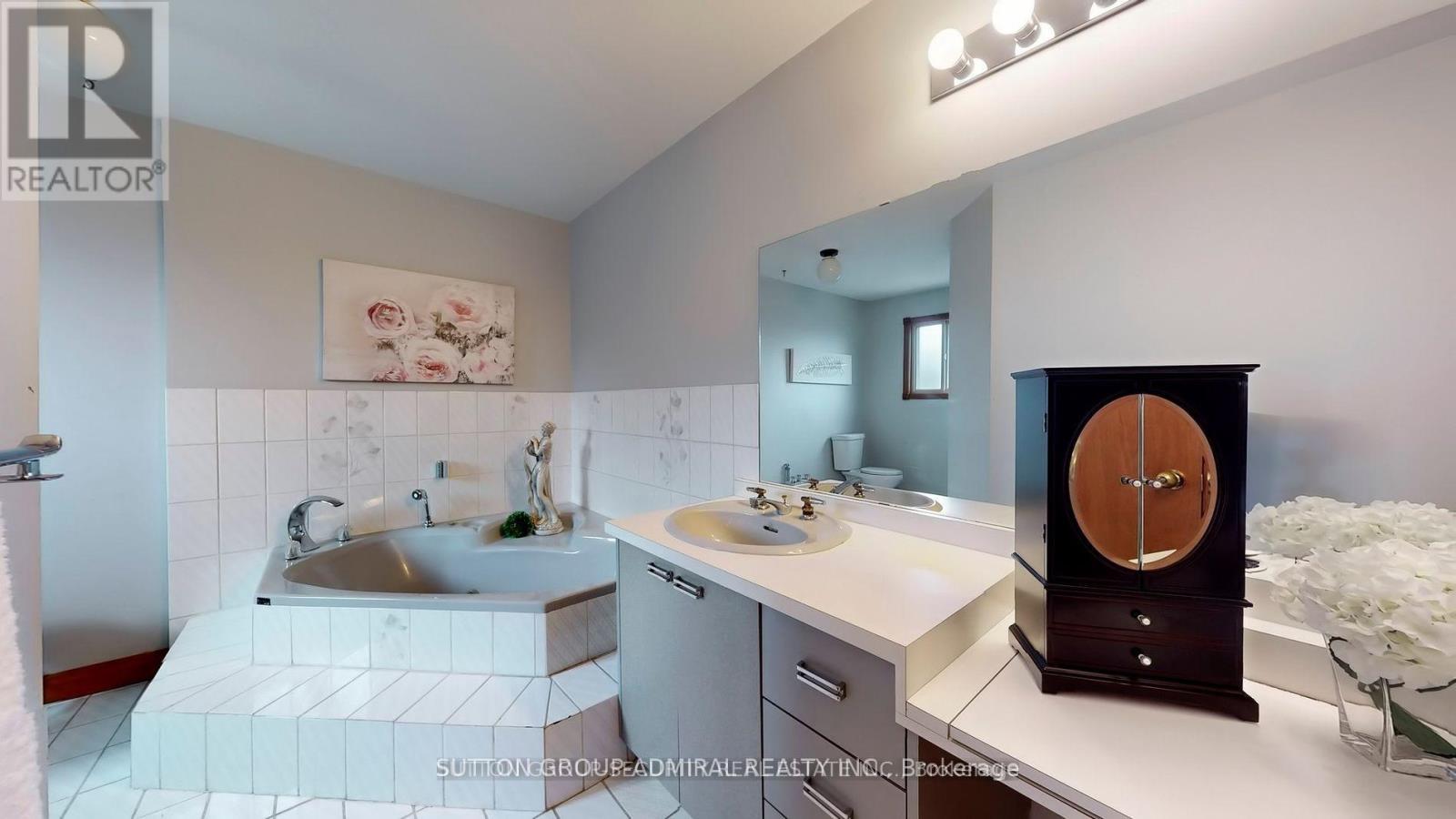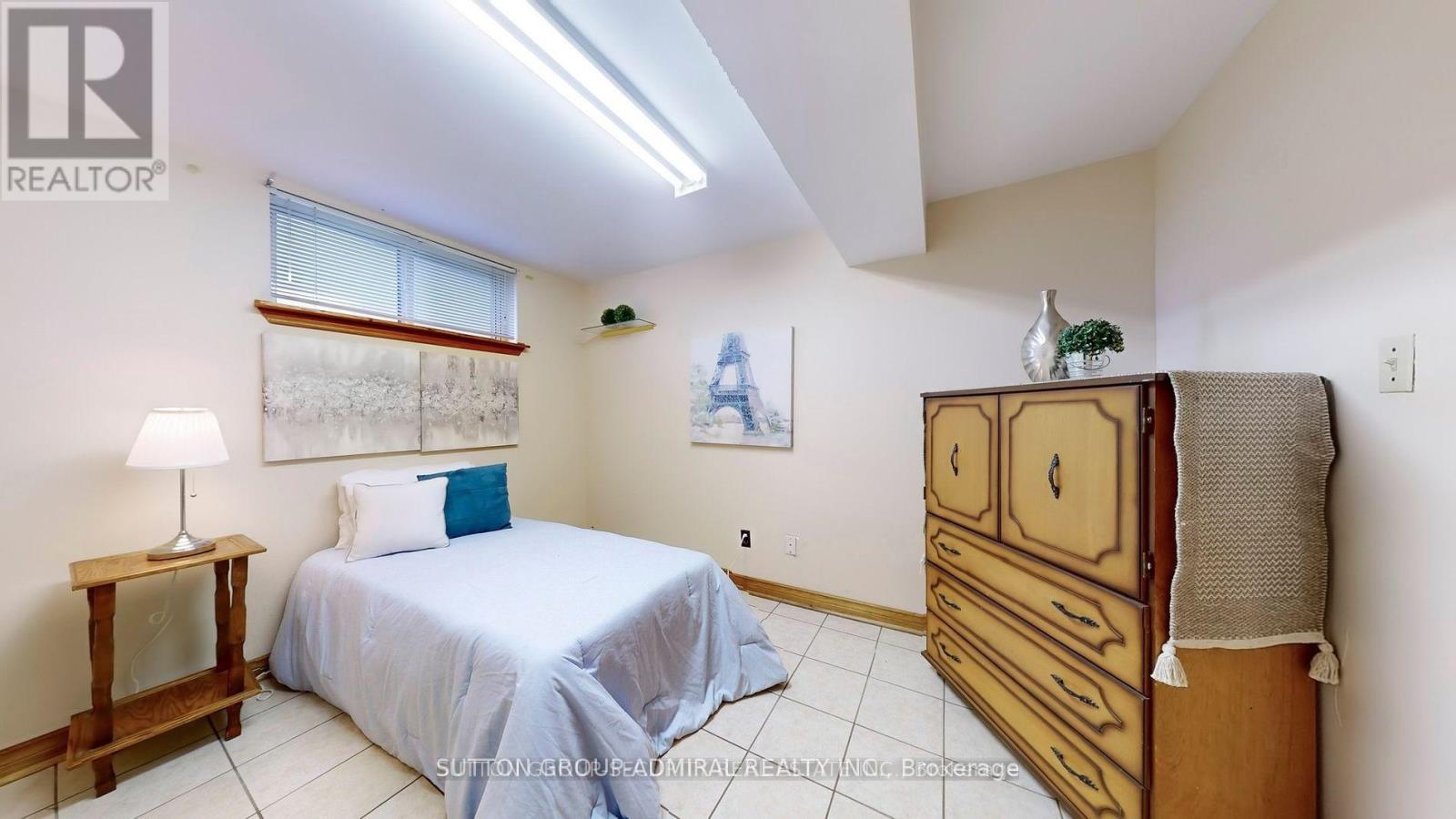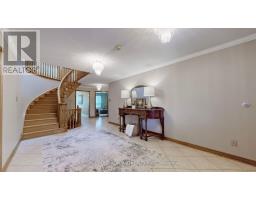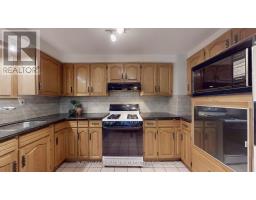36 Hurricane Street Vaughan, Ontario L4L 1V4
$1,777,700
A gardener's paradise"" *Custom built (1987)* Original owner* Rare irregular huge lot 60,7rT x 191,33FT x 78.09FT x 155.03FT (As per geowarehouse) located near other custom built homes* Upgraded ""Espresso"" colored stained kitchen with S/S built-in appliances* Granite countertops* Grand elegant & charming foyer with upper hallway skylight* Formal dining room combined with piano room* Main floor access into large double car garage* Huge 3rd garage door that accesses large yard for easy installation of future pool or hot tub 4 plus 1 bedrooms* 2883 SQFT (as per MPAC) * Huge primary bedroom w/ 6 piece ensuite* Finished basement in-law suite apartment with separate entrance* Great front porch with sitting area* Huge driveway-no sidewalk* **** EXTRAS **** B/I oven, S/s fridge, B/I gas range, dishwasher, washer + dryer, gas fireplace in basement, fireplace in family room, all blinds, all appliances in basement (as is), skylight, B/I desk, party sundeck (id:50886)
Open House
This property has open houses!
2:00 pm
Ends at:4:00 pm
Property Details
| MLS® Number | N9419955 |
| Property Type | Single Family |
| Community Name | West Woodbridge |
| AmenitiesNearBy | Park, Schools |
| EquipmentType | Water Heater - Gas |
| Features | Irregular Lot Size |
| ParkingSpaceTotal | 8 |
| RentalEquipmentType | Water Heater - Gas |
| Structure | Deck, Porch |
Building
| BathroomTotal | 4 |
| BedroomsAboveGround | 4 |
| BedroomsBelowGround | 1 |
| BedroomsTotal | 5 |
| Appliances | Central Vacuum, Hood Fan |
| BasementDevelopment | Finished |
| BasementType | N/a (finished) |
| ConstructionStyleAttachment | Detached |
| CoolingType | Central Air Conditioning |
| ExteriorFinish | Brick |
| FireplacePresent | Yes |
| FlooringType | Parquet |
| FoundationType | Unknown |
| HalfBathTotal | 1 |
| HeatingType | Forced Air |
| StoriesTotal | 2 |
| SizeInterior | 2499.9795 - 2999.975 Sqft |
| Type | House |
| UtilityWater | Municipal Water |
Parking
| Attached Garage |
Land
| Acreage | No |
| LandAmenities | Park, Schools |
| Sewer | Sanitary Sewer |
| SizeDepth | 191 Ft ,3 In |
| SizeFrontage | 60 Ft ,1 In |
| SizeIrregular | 60.1 X 191.3 Ft |
| SizeTotalText | 60.1 X 191.3 Ft |
Rooms
| Level | Type | Length | Width | Dimensions |
|---|---|---|---|---|
| Basement | Recreational, Games Room | 5.73 m | 7.01 m | 5.73 m x 7.01 m |
| Basement | Bedroom 5 | 3.66 m | 2.83 m | 3.66 m x 2.83 m |
| Main Level | Foyer | 5.79 m | 3.35 m | 5.79 m x 3.35 m |
| Main Level | Living Room | 8.99 m | 3.66 m | 8.99 m x 3.66 m |
| Main Level | Dining Room | 8.99 m | 3.66 m | 8.99 m x 3.66 m |
| Main Level | Family Room | 4.88 m | 3.66 m | 4.88 m x 3.66 m |
| Main Level | Kitchen | 7.38 m | 3.08 m | 7.38 m x 3.08 m |
| Main Level | Eating Area | 7.38 m | 5.79 m | 7.38 m x 5.79 m |
| Upper Level | Primary Bedroom | 7.3 m | 4.39 m | 7.3 m x 4.39 m |
| Upper Level | Bedroom 2 | 3.69 m | 3.47 m | 3.69 m x 3.47 m |
| Upper Level | Bedroom 3 | 3.69 m | 3.51 m | 3.69 m x 3.51 m |
| Upper Level | Bedroom 4 | 3.75 m | 3.51 m | 3.75 m x 3.51 m |
Utilities
| Cable | Installed |
| Sewer | Installed |
Interested?
Contact us for more information
Mario Volpentesta
Salesperson
159 Woodbridge Avenue
Vaughan, Ontario L4L 2S6
Mimma Volpentesta
Salesperson
159 Woodbridge Avenue
Vaughan, Ontario L4L 2S6




