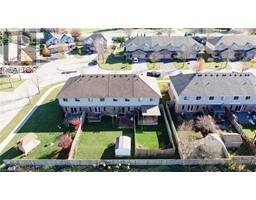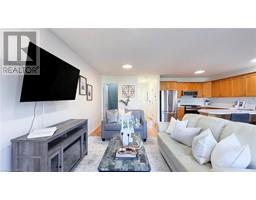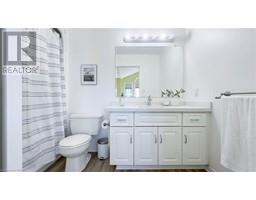36 Hyde Road Stratford, Ontario N5A 7Z4
$549,900
Welcome to this beautifully maintained semi-detached home, offering a perfect blend of modern convenience and cozy charm. Located in a desirable Stratford neighbourhood, this home features a covered front porch — ideal for enjoying your morning coffee or unwinding after a long day. Inside, the main floor is bright and inviting, with a spacious kitchen boasting sleek quartz countertops and a stylish backsplash, stainless steel appliances included. The adjoining dining area and living room with large windows allowing natural light to fill the space and patio doors leading to the backyard, perfect for outdoor entertaining or relaxing in the privacy of your own space. Upstairs, the large primary bedroom is a true retreat, complete with an ensuite for added comfort and convenience. Two additional bedrooms provide ample space for family, guests, or a home office, and 4-piece bathroom. All new flooring and fresh paint throughout the upstairs. The finished basement offers a generous rec room — ideal for movie nights, games, or a play area and a 3-piece bathroom. This home offers a great combination of style, space, and function, with easy access to local amenities, parks, and schools. Don’t miss out on the opportunity to call this lovely property your own! (id:50886)
Property Details
| MLS® Number | 40676414 |
| Property Type | Single Family |
| AmenitiesNearBy | Hospital, Public Transit, Schools |
| CommunityFeatures | Community Centre |
| EquipmentType | Rental Water Softener, Water Heater |
| Features | Cul-de-sac, Paved Driveway, Automatic Garage Door Opener |
| ParkingSpaceTotal | 2 |
| RentalEquipmentType | Rental Water Softener, Water Heater |
| Structure | Shed |
Building
| BathroomTotal | 4 |
| BedroomsAboveGround | 3 |
| BedroomsTotal | 3 |
| Appliances | Dishwasher, Dryer, Refrigerator, Washer, Range - Gas, Microwave Built-in, Window Coverings, Garage Door Opener |
| BasementDevelopment | Finished |
| BasementType | Full (finished) |
| ConstructionStyleAttachment | Attached |
| CoolingType | Central Air Conditioning |
| ExteriorFinish | Brick, Vinyl Siding |
| FoundationType | Poured Concrete |
| HalfBathTotal | 1 |
| HeatingFuel | Natural Gas |
| HeatingType | Forced Air |
| StoriesTotal | 2 |
| SizeInterior | 2042 Sqft |
| Type | Row / Townhouse |
| UtilityWater | Municipal Water |
Parking
| Attached Garage |
Land
| AccessType | Road Access |
| Acreage | No |
| LandAmenities | Hospital, Public Transit, Schools |
| Sewer | Municipal Sewage System |
| SizeDepth | 121 Ft |
| SizeFrontage | 21 Ft |
| SizeTotalText | Under 1/2 Acre |
| ZoningDescription | Rg |
Rooms
| Level | Type | Length | Width | Dimensions |
|---|---|---|---|---|
| Second Level | Full Bathroom | Measurements not available | ||
| Second Level | 4pc Bathroom | Measurements not available | ||
| Second Level | Bedroom | 9'6'' x 11'2'' | ||
| Second Level | Bedroom | 9'7'' x 11'2'' | ||
| Second Level | Primary Bedroom | 14'0'' x 15'5'' | ||
| Lower Level | 3pc Bathroom | Measurements not available | ||
| Lower Level | Recreation Room | 19'6'' x 14'3'' | ||
| Main Level | 2pc Bathroom | Measurements not available | ||
| Main Level | Living Room | 9'6'' x 19'8'' | ||
| Main Level | Kitchen | 9'11'' x 11'0'' | ||
| Main Level | Dining Room | 9'11'' x 10'7'' |
Utilities
| Electricity | Available |
| Natural Gas | Available |
https://www.realtor.ca/real-estate/27649164/36-hyde-road-stratford
Interested?
Contact us for more information
Amy Mcclure
Broker
Branch: 6 Main St S
Seaforth, Ontario N0K 1W0































































































