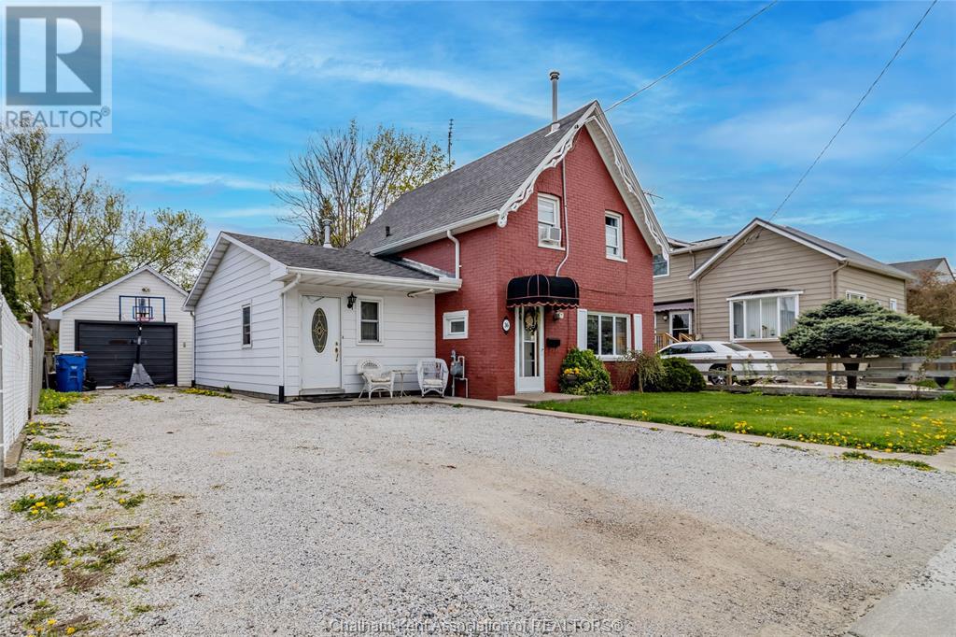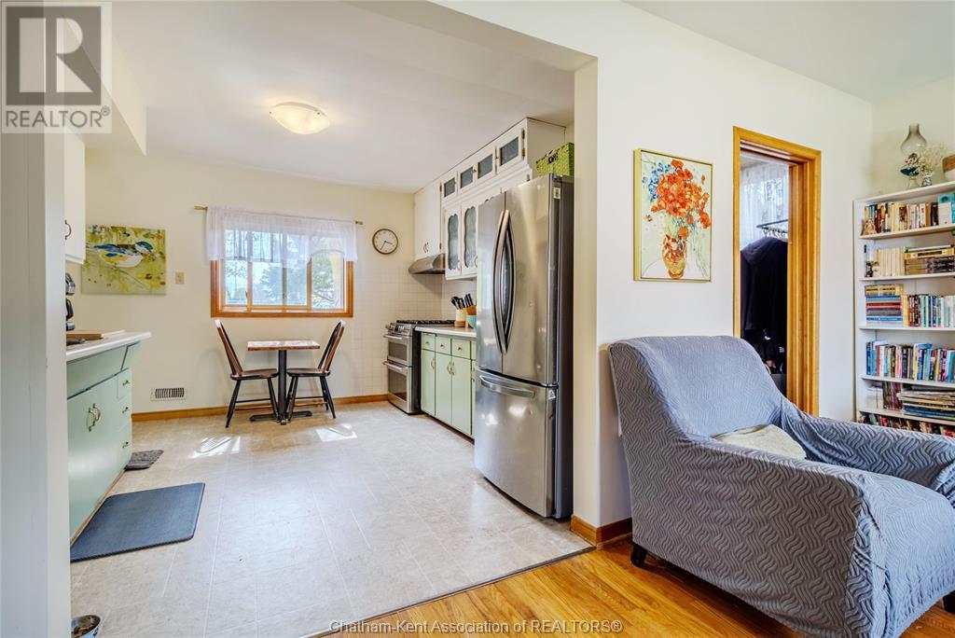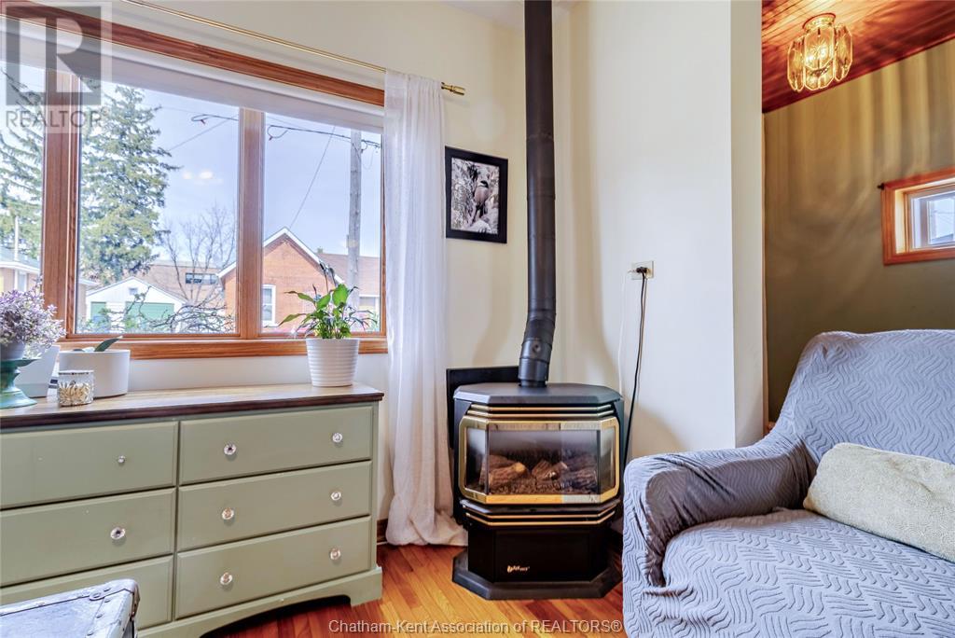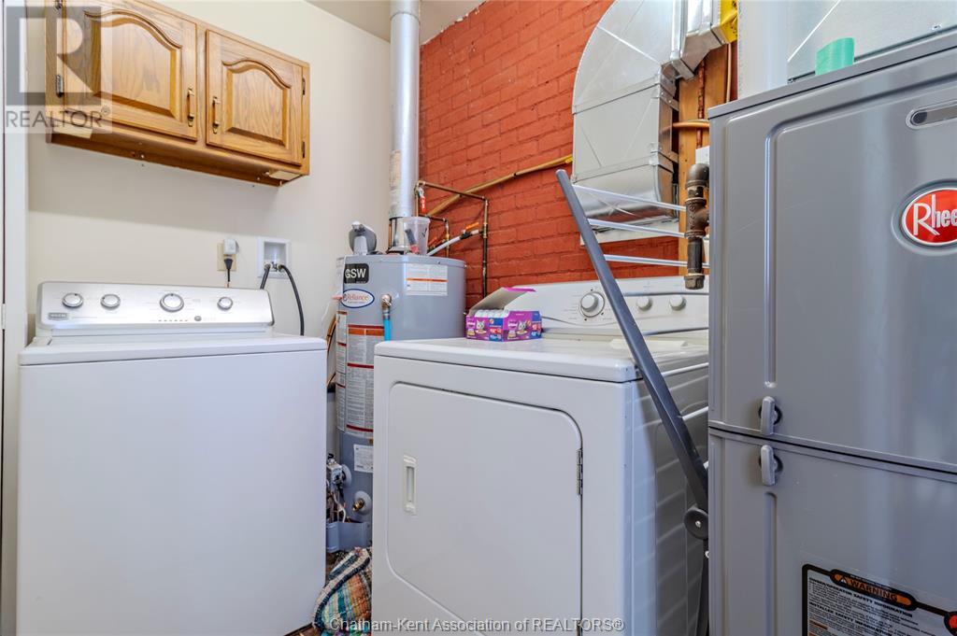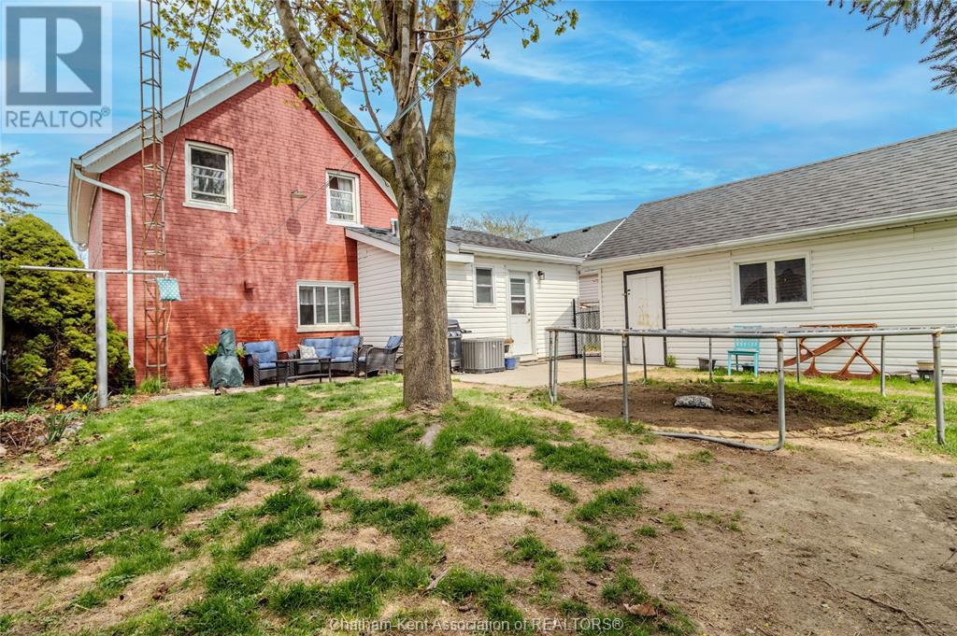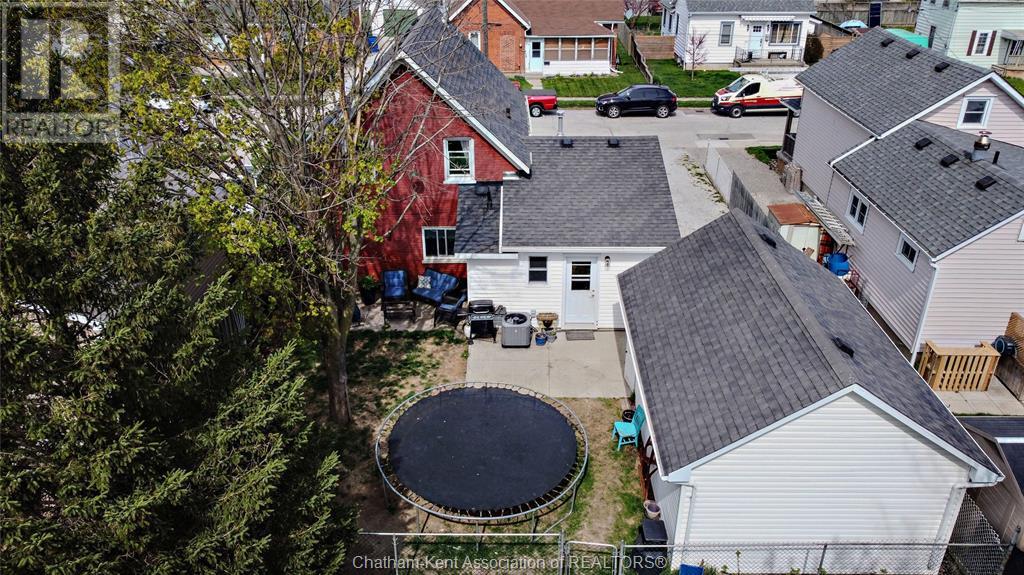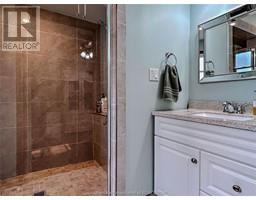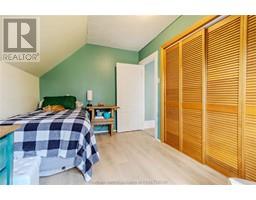36 Ingram Street Chatham, Ontario N7L 3N5
$349,900
This lovely, well-cared-for family home in a great location is on the market waiting for its next owner to fall in love with it. On the main level, as you walk in, you will see a multi-purpose Den connected to a beautiful 3pc Bathroom with stand-up shower. Also on this floor is the laundry room, Kitchen that opens to the living room featuring an NG fireplace, connected to an office (currently used as a bedroom). Ascending the classic staircase to the second floor, you will find 2 good-sized Bedrooms and a 3pc Bath. Updates include roof, windows, furnace and A/C. Outside is a detached garage and fenced-in yard that opens to a large green space. This home is located in central Chatham, just a 5 min. walk to CKHA or “The Pines.” (id:50886)
Property Details
| MLS® Number | 25010343 |
| Property Type | Single Family |
| Features | Double Width Or More Driveway, Gravel Driveway |
Building
| Bathroom Total | 2 |
| Bedrooms Above Ground | 2 |
| Bedrooms Total | 2 |
| Appliances | Dryer, Washer |
| Constructed Date | 1960 |
| Construction Style Attachment | Detached |
| Cooling Type | Central Air Conditioning, Fully Air Conditioned |
| Exterior Finish | Aluminum/vinyl, Brick |
| Fireplace Fuel | Gas |
| Fireplace Present | Yes |
| Fireplace Type | Direct Vent |
| Flooring Type | Carpeted, Hardwood, Laminate, Cushion/lino/vinyl |
| Foundation Type | Concrete |
| Heating Fuel | Natural Gas |
| Heating Type | Forced Air, Furnace |
| Stories Total | 2 |
| Size Interior | 1,203 Ft2 |
| Total Finished Area | 1203 Sqft |
| Type | House |
Parking
| Detached Garage | |
| Garage |
Land
| Acreage | No |
| Fence Type | Fence |
| Landscape Features | Landscaped |
| Size Irregular | 50 X 76.25 |
| Size Total Text | 50 X 76.25 |
| Zoning Description | Res |
Rooms
| Level | Type | Length | Width | Dimensions |
|---|---|---|---|---|
| Second Level | Primary Bedroom | 14 ft ,8 in | 10 ft ,11 in | 14 ft ,8 in x 10 ft ,11 in |
| Second Level | Bedroom | 7 ft ,5 in | 12 ft ,10 in | 7 ft ,5 in x 12 ft ,10 in |
| Second Level | 3pc Bathroom | 7 ft ,8 in | 8 ft ,11 in | 7 ft ,8 in x 8 ft ,11 in |
| Main Level | Storage | 2 ft ,5 in | 4 ft ,5 in | 2 ft ,5 in x 4 ft ,5 in |
| Main Level | Living Room | 15 ft ,3 in | 11 ft ,11 in | 15 ft ,3 in x 11 ft ,11 in |
| Main Level | Laundry Room | 7 ft ,2 in | 9 ft ,6 in | 7 ft ,2 in x 9 ft ,6 in |
| Main Level | Kitchen | 11 ft ,10 in | 11 ft ,7 in | 11 ft ,10 in x 11 ft ,7 in |
| Main Level | Den | 12 ft ,1 in | 25 ft ,5 in | 12 ft ,1 in x 25 ft ,5 in |
| Main Level | Bedroom | 5 ft ,8 in | 11 ft ,7 in | 5 ft ,8 in x 11 ft ,7 in |
| Main Level | 3pc Bathroom | 7 ft | 8 ft ,10 in | 7 ft x 8 ft ,10 in |
https://www.realtor.ca/real-estate/28228047/36-ingram-street-chatham
Contact Us
Contact us for more information
Michael Stull
Sales Person
www.century21.ca/michael.stull
160 St Clair St
Chatham, Ontario N7L 3J5
(519) 351-7653

