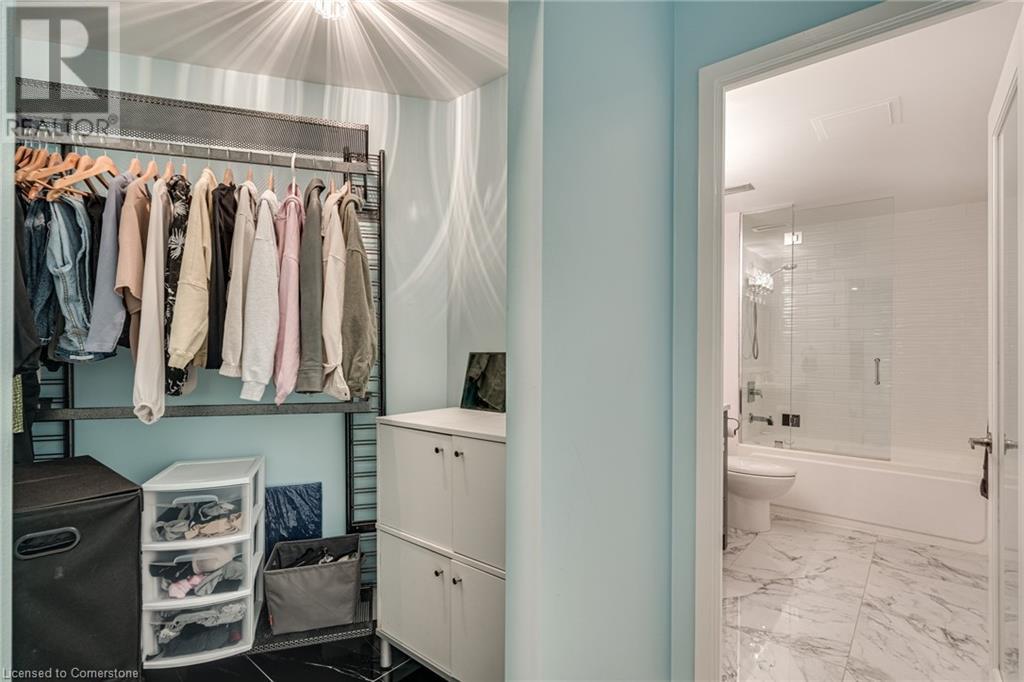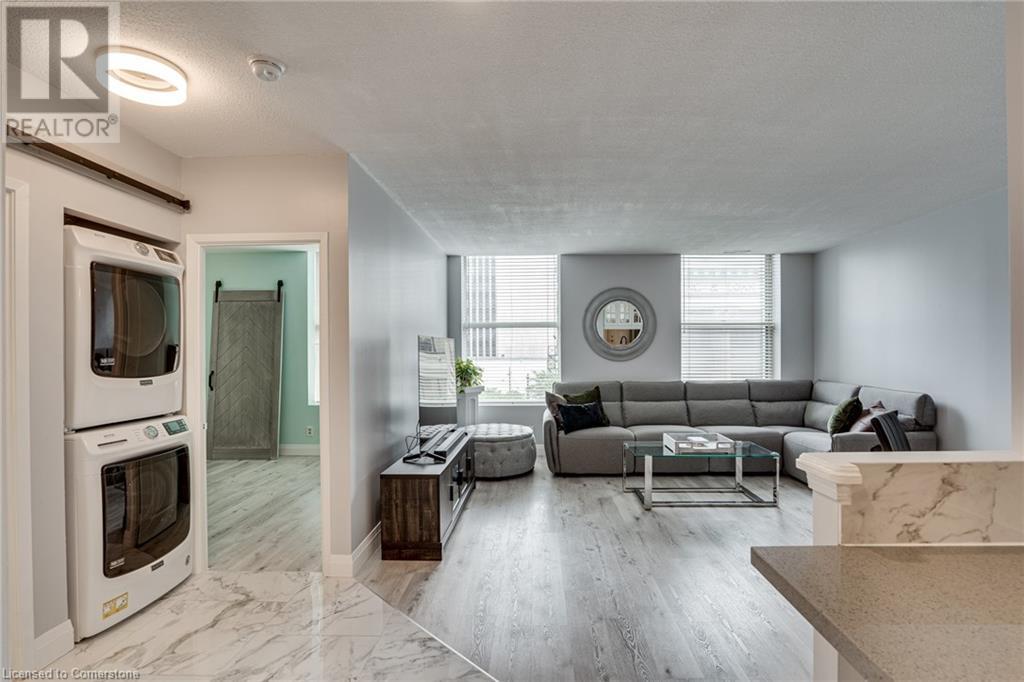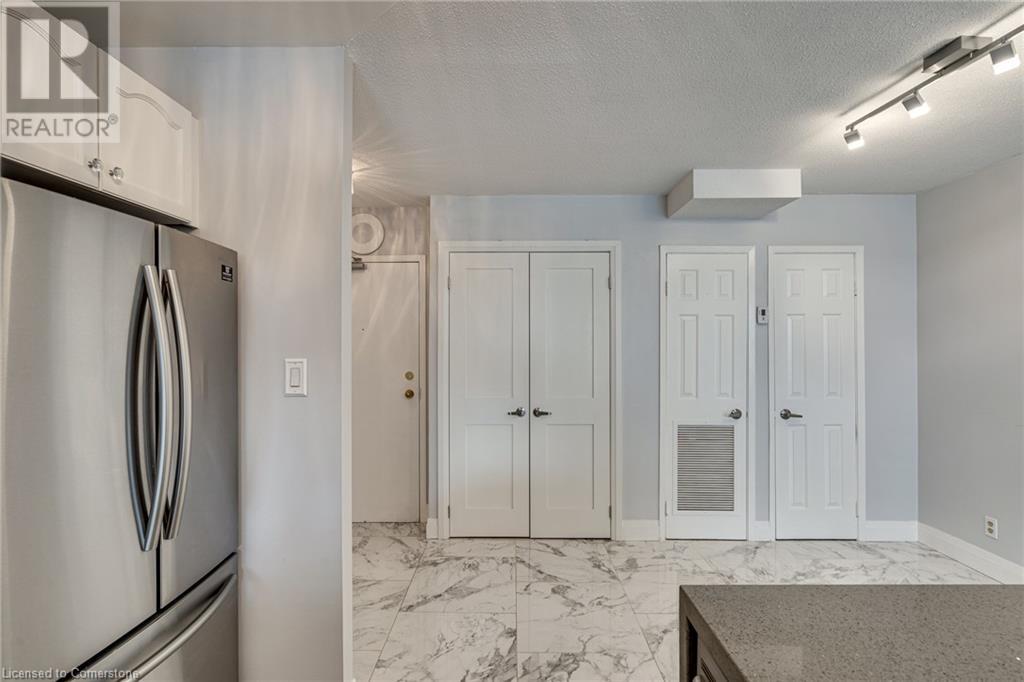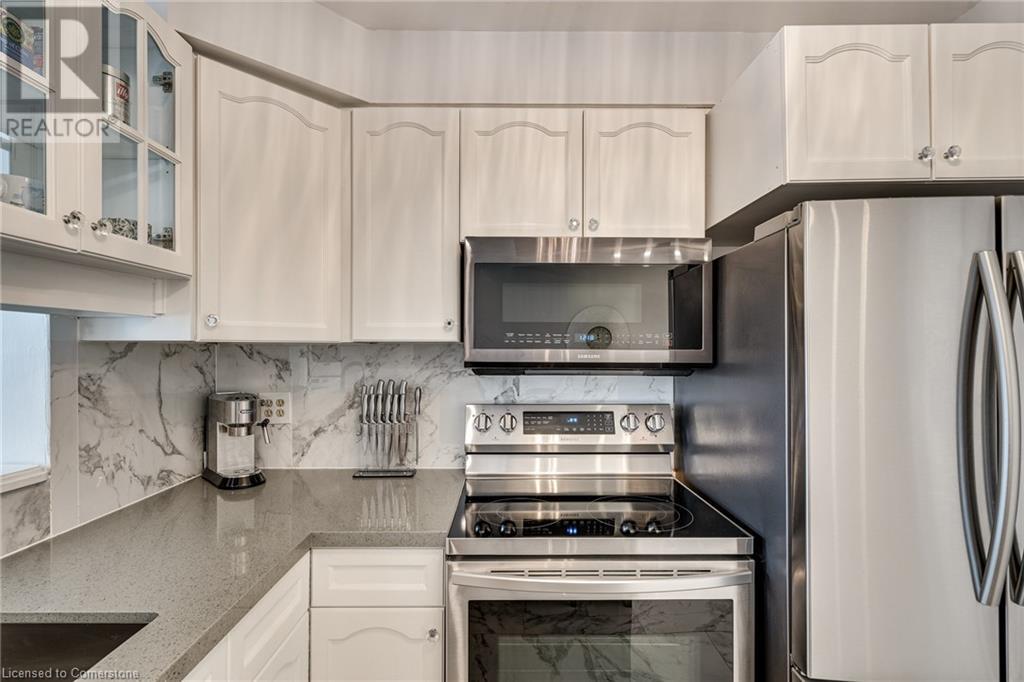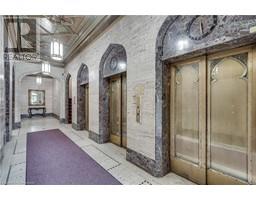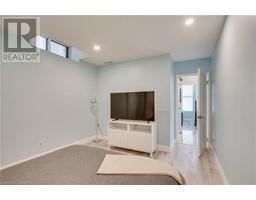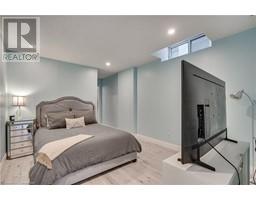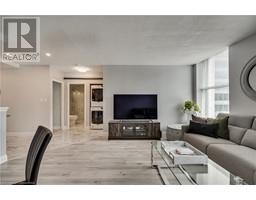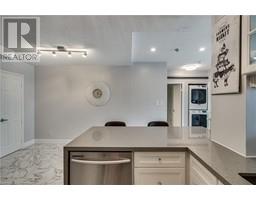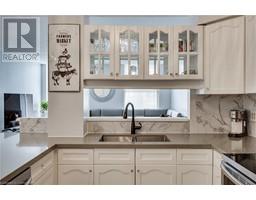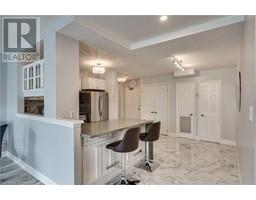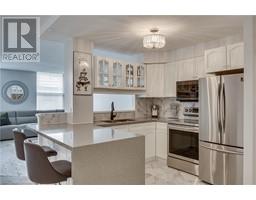36 James Street S Unit# 312 Hamilton, Ontario L8P 4W4
$2,550 MonthlyInsurance, Water, ParkingMaintenance, Insurance, Water, Parking
$975 Monthly
Maintenance, Insurance, Water, Parking
$975 MonthlyWelcome to fabulous condo living! Rent a part of Hamilton history in the Pigott Building, Hamilton's first skyscraper. This completely transformed, 2 bedroom and 2 bathroom (with ensuite) unit is spacious, modern, and inviting. Just some of the features that you’ll appreciate include the all-new open concept kitchen with eat-in island, walk-in closet in the primary suite, modern light fixtures and stainless appliances. This unit is truly one of a kind, and located in the historic Pigott Building with easy access to the best of the downtown. Walking distance to many shops, one of a kind bars/restaurants on James and Augusta and easy access to public transit right on your street and minutes from the Go Train Station. This is as central to everything as it gets. Hurry now to book your showing, this is a truly one of a kind rental opportunity. (id:50886)
Property Details
| MLS® Number | 40717543 |
| Property Type | Single Family |
| Amenities Near By | Hospital, Place Of Worship, Public Transit, Schools, Shopping |
| Equipment Type | Water Heater |
| Features | No Pet Home |
| Parking Space Total | 1 |
| Rental Equipment Type | Water Heater |
| Storage Type | Locker |
| View Type | City View |
Building
| Bathroom Total | 2 |
| Bedrooms Above Ground | 2 |
| Bedrooms Total | 2 |
| Amenities | Exercise Centre, Party Room |
| Appliances | Dishwasher, Dryer, Microwave, Refrigerator, Stove, Washer |
| Basement Type | None |
| Construction Material | Concrete Block, Concrete Walls |
| Construction Style Attachment | Attached |
| Cooling Type | Central Air Conditioning |
| Exterior Finish | Concrete, Stone |
| Heating Fuel | Natural Gas |
| Heating Type | Forced Air |
| Stories Total | 1 |
| Size Interior | 1,134 Ft2 |
| Type | Apartment |
| Utility Water | Municipal Water |
Parking
| Underground | |
| None |
Land
| Access Type | Highway Access, Highway Nearby |
| Acreage | No |
| Land Amenities | Hospital, Place Of Worship, Public Transit, Schools, Shopping |
| Sewer | Municipal Sewage System |
| Size Total Text | Unknown |
| Zoning Description | D2 |
Rooms
| Level | Type | Length | Width | Dimensions |
|---|---|---|---|---|
| Main Level | 3pc Bathroom | 6'0'' x 7'0'' | ||
| Main Level | 5pc Bathroom | 6'0'' x 5'0'' | ||
| Main Level | Bedroom | 10'8'' x 10'4'' | ||
| Main Level | Primary Bedroom | 12'10'' x 10'9'' | ||
| Main Level | Kitchen | 16'2'' x 15'1'' | ||
| Main Level | Living Room | 15'1'' x 13'10'' |
https://www.realtor.ca/real-estate/28177291/36-james-street-s-unit-312-hamilton
Contact Us
Contact us for more information
Shaw Hasyj
Salesperson
www.youtube.com/embed/TaT4QmOjBQo
shawrealtygroup.com/
www.facebook.com/TheShawRealtyGroup/
www.linkedin.com/in/shawhasyj/
www.instagram.com/shawrealtygroup/?hl=en
135 George St. N. Unit #201
Cambridge, Ontario N1S 5C3
(800) 764-8138
(000) 000-0000
www.shawrealtygroup.com/
Simon Pieta
Salesperson
www.youtube.com/embed/TaT4QmOjBQo
simonpieta.com/
www.facebook.com/TheShawRealtyGroup/
www.linkedin.com/in/simonpieta/
www.instagram.com/simon.pieta/
135 George St. N. Unit #201 B
Cambridge, Ontario N1S 5C3
(800) 764-8138
www.shawrealtygroup.com/














