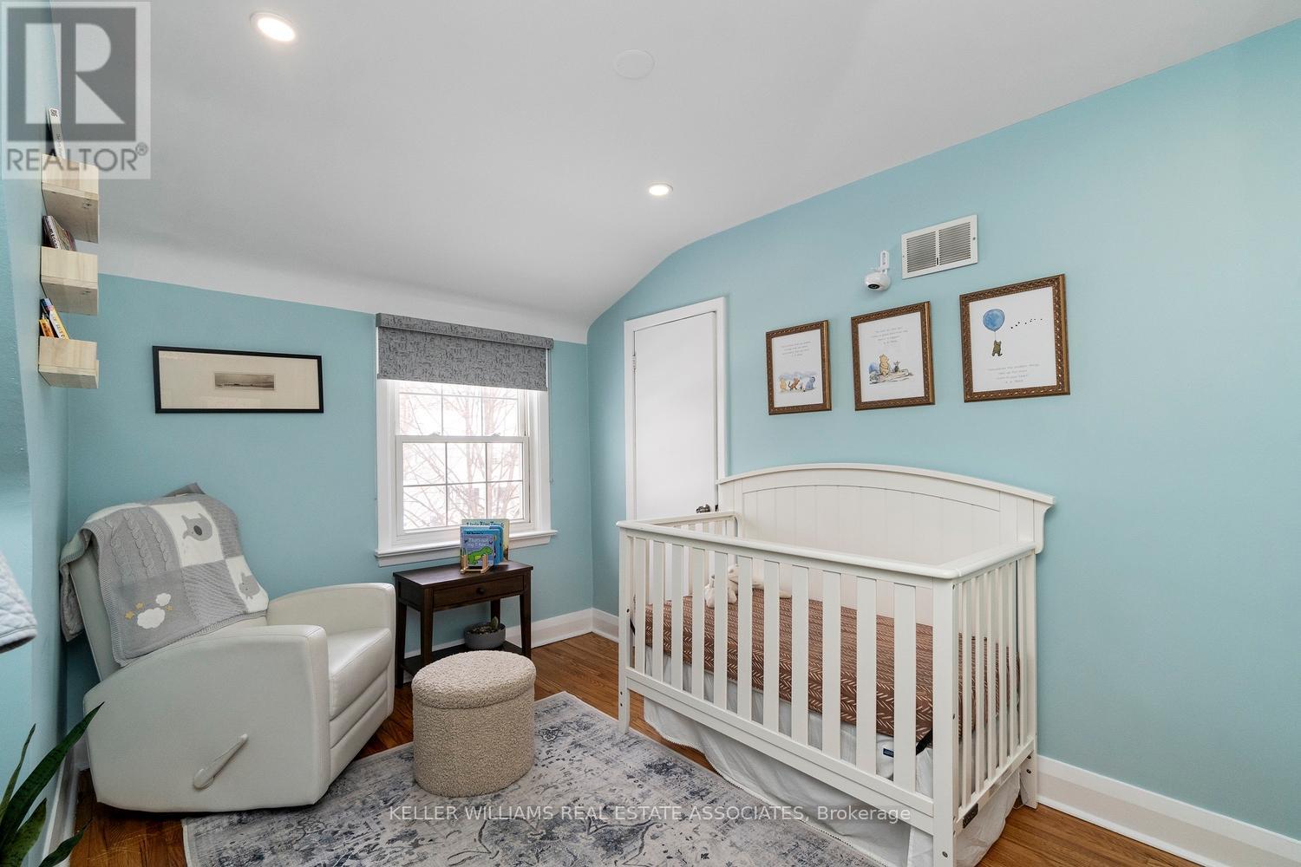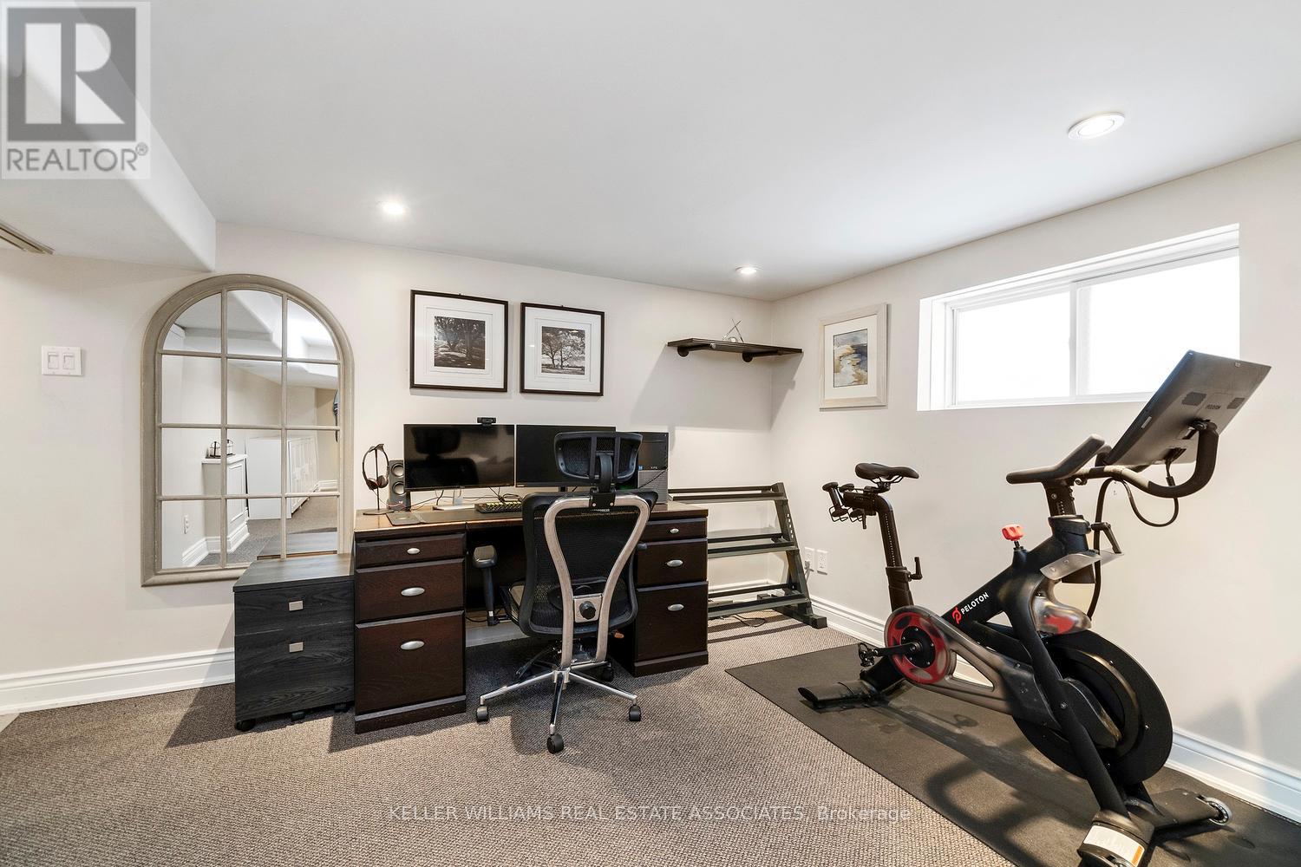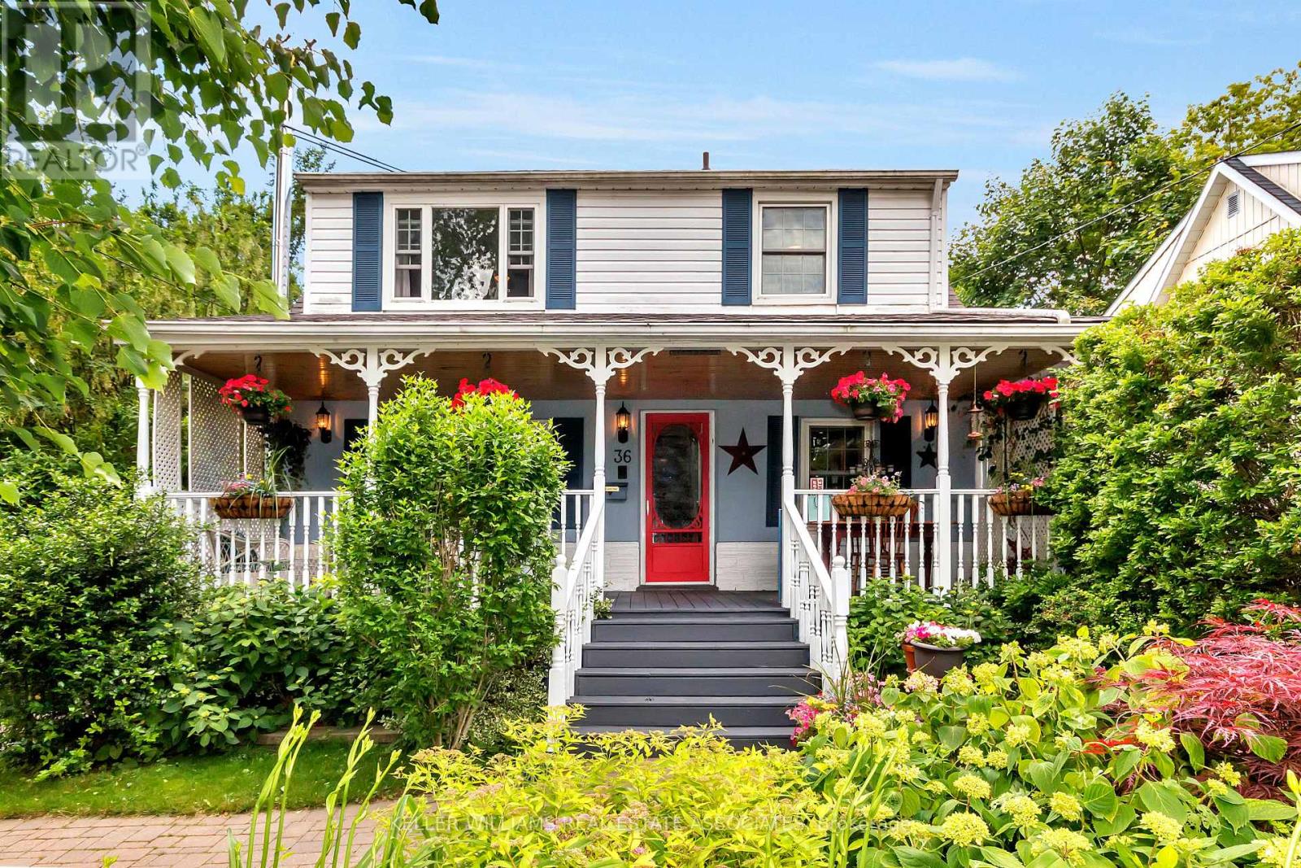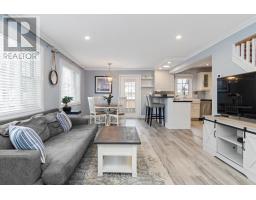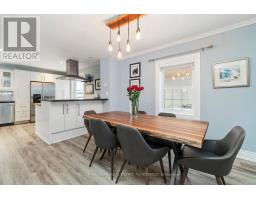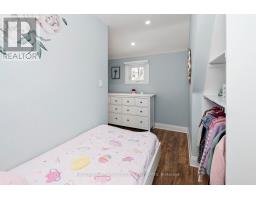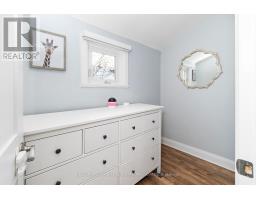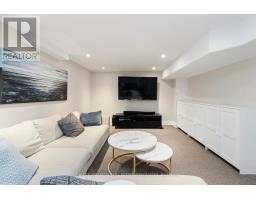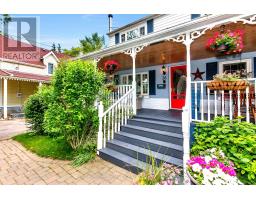36 John Street S Mississauga, Ontario L5H 2E6
$1,649,000
All roads lead to John! This charming Port Credit home blends classic character with modern upgrades. Enjoy bright, open-concept living with smooth ceilings, hardwood floors & a cozy wood-burning fireplace. The kitchen is an entertainers dream, boasting two breakfast bars, a farmhouse sink, a gas stove & a double island, plus a walkout to a backyard oasis for easy indoor-outdoor living. Upstairs, find 3 bedrooms, including a primary with built-ins, & a renovated 4-piece bath with a standalone tub & separate shower. The finished basement offers a rec room, a 3-piece bath & extra storage. Outside, a large covered front porch, private driveway, & fresh stone steps (2024) add curb appeal. The fully fenced yard (2024), 20x20 interlock patio (2024) & repainted deck (2024) create a private retreat steps to Lakeshore, parks, top restaurants & Port Credit GO. (id:50886)
Property Details
| MLS® Number | W12025584 |
| Property Type | Single Family |
| Community Name | Port Credit |
| Amenities Near By | Place Of Worship, Public Transit, Schools |
| Parking Space Total | 4 |
Building
| Bathroom Total | 2 |
| Bedrooms Above Ground | 3 |
| Bedrooms Total | 3 |
| Appliances | Dishwasher, Dryer, Stove, Washer, Window Coverings, Refrigerator |
| Basement Development | Finished |
| Basement Type | N/a (finished) |
| Construction Style Attachment | Detached |
| Exterior Finish | Stucco |
| Fireplace Present | Yes |
| Flooring Type | Vinyl, Carpeted |
| Foundation Type | Concrete |
| Heating Fuel | Natural Gas |
| Heating Type | Forced Air |
| Stories Total | 2 |
| Type | House |
| Utility Water | Municipal Water |
Parking
| No Garage |
Land
| Acreage | No |
| Land Amenities | Place Of Worship, Public Transit, Schools |
| Sewer | Sanitary Sewer |
| Size Depth | 66 Ft |
| Size Frontage | 50 Ft |
| Size Irregular | 50 X 66 Ft |
| Size Total Text | 50 X 66 Ft |
| Surface Water | Lake/pond |
Rooms
| Level | Type | Length | Width | Dimensions |
|---|---|---|---|---|
| Second Level | Primary Bedroom | 4.03 m | 5.66 m | 4.03 m x 5.66 m |
| Second Level | Bedroom 2 | 2.85 m | 3.67 m | 2.85 m x 3.67 m |
| Second Level | Bedroom 3 | 2.49 m | 3.55 m | 2.49 m x 3.55 m |
| Lower Level | Recreational, Games Room | 3.63 m | 7.07 m | 3.63 m x 7.07 m |
| Main Level | Living Room | 4.13 m | 3.95 m | 4.13 m x 3.95 m |
| Main Level | Dining Room | 2.85 m | 3.95 m | 2.85 m x 3.95 m |
| Main Level | Kitchen | 4.9 m | 3.38 m | 4.9 m x 3.38 m |
| Main Level | Eating Area | 3.07 m | 3.37 m | 3.07 m x 3.37 m |
https://www.realtor.ca/real-estate/28038429/36-john-street-s-mississauga-port-credit-port-credit
Contact Us
Contact us for more information
Corrie Harding-Keizs
Broker
www.corriehardingteam.com/
www.facebook.com/chkrealestate
www.linkedin.com/in/corrieharding
(905) 278-8866
(905) 278-8881


























