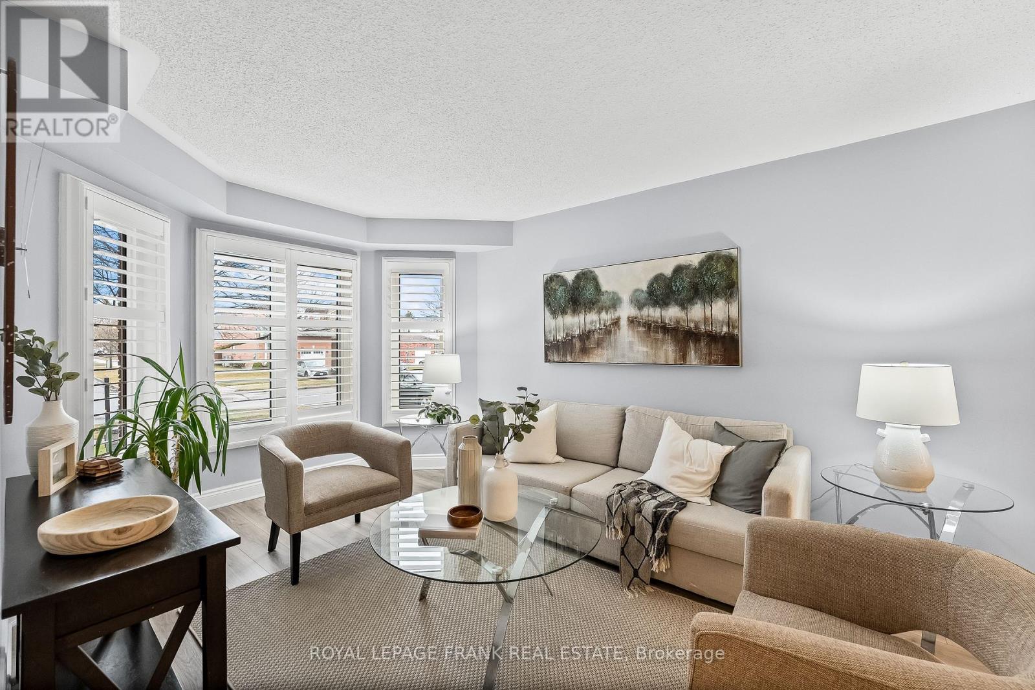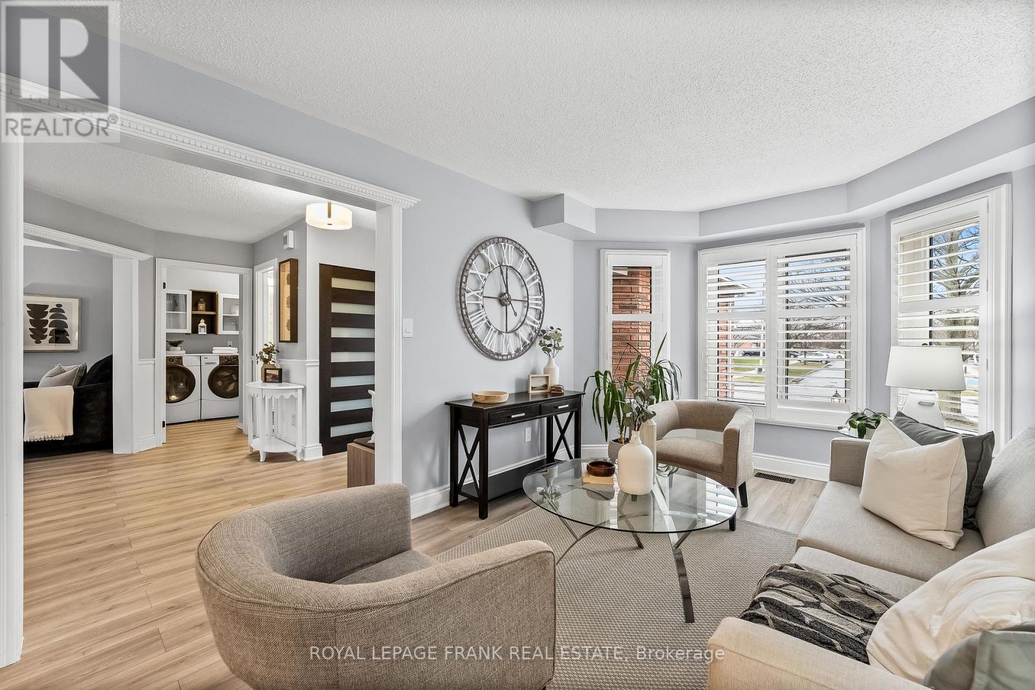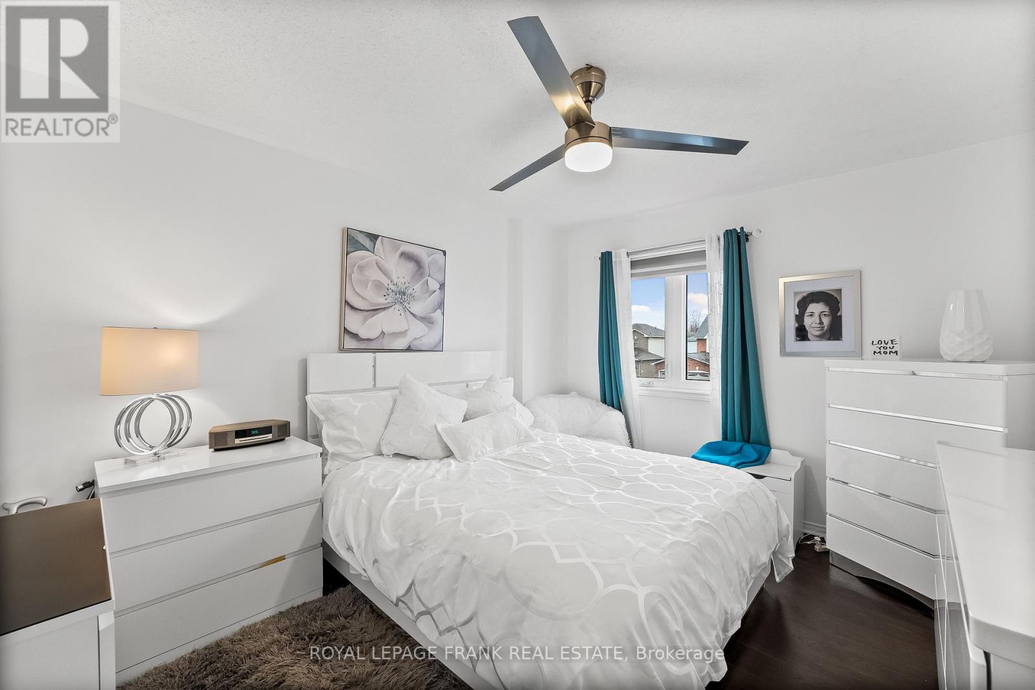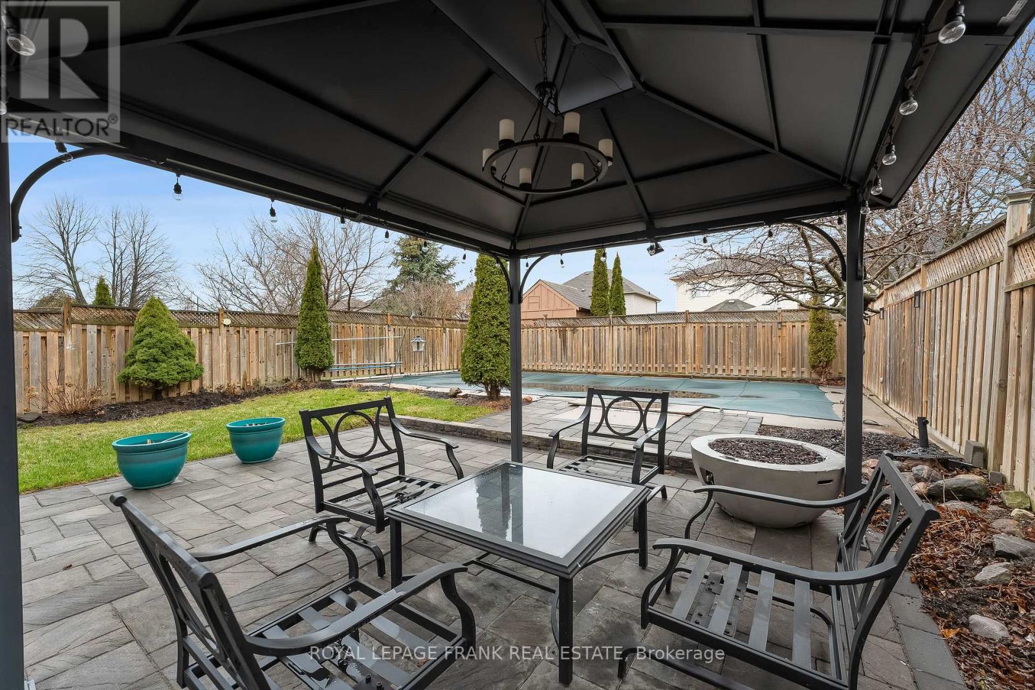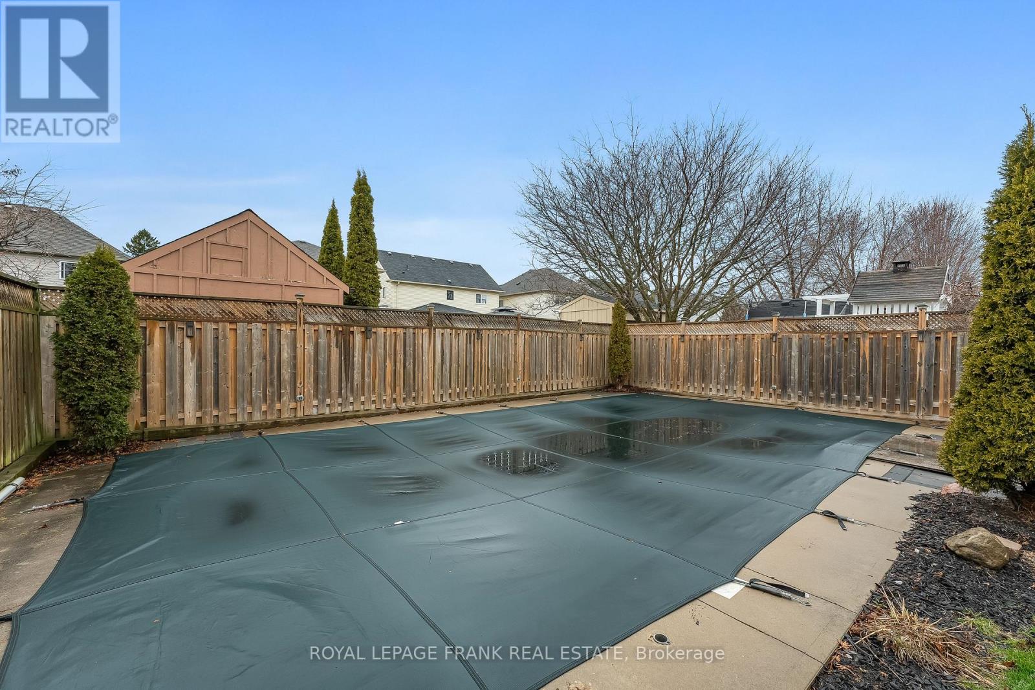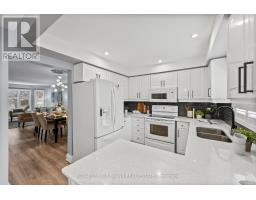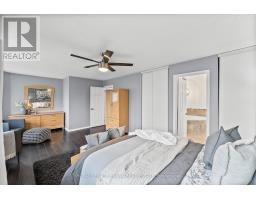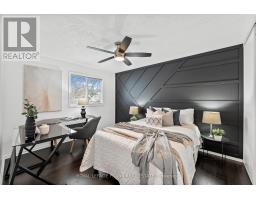36 Kershaw Street Clarington, Ontario L1C 4S6
$987,999
Welcome to 36 Kershaw Street, Bowmanville. A Beautifully updated family home! This stunning 2,038 sq. ft. detached brick home offers a perfect blend of modern upgrades and classic charm in one of Bowmanville's most sought-after neighbourhoods. Thoughtfully updated with new flooring and renovated bathrooms, this home is truly move-in ready. Step inside to discover a bright and inviting main floor, featuring a spacious living and dining area that flows seamlessly into the kitchen complete with a walkout to your private backyard oasis. Upstairs, you will find four generously sized bedrooms and a beautifully updated 4-piece main bathroom. The primary bedroom is a true retreat, featuring a recently renovated 4-piece ensuite.Outside, enjoy your fully fenced backyard, complete with interlocking patio and a gorgeous in-ground pool perfect for summer entertaining. Located just minutes from top-rated schools, parks, shopping, and with easy access to highways, this home has it all.This is a rare opportunity to own a well-maintained, feature-packed home in a fantastic family-friendly community. (id:50886)
Open House
This property has open houses!
1:00 pm
Ends at:3:00 pm
Property Details
| MLS® Number | E12082002 |
| Property Type | Single Family |
| Community Name | Bowmanville |
| Parking Space Total | 4 |
| Pool Type | Inground Pool |
| Structure | Patio(s) |
Building
| Bathroom Total | 3 |
| Bedrooms Above Ground | 4 |
| Bedrooms Total | 4 |
| Appliances | Water Heater |
| Basement Development | Unfinished |
| Basement Type | N/a (unfinished) |
| Construction Style Attachment | Detached |
| Cooling Type | Central Air Conditioning |
| Exterior Finish | Brick, Vinyl Siding |
| Foundation Type | Poured Concrete |
| Half Bath Total | 1 |
| Heating Fuel | Natural Gas |
| Heating Type | Forced Air |
| Stories Total | 2 |
| Size Interior | 2,000 - 2,500 Ft2 |
| Type | House |
| Utility Water | Municipal Water |
Parking
| Attached Garage | |
| Garage |
Land
| Acreage | No |
| Sewer | Sanitary Sewer |
| Size Depth | 129 Ft ,4 In |
| Size Frontage | 39 Ft ,6 In |
| Size Irregular | 39.5 X 129.4 Ft |
| Size Total Text | 39.5 X 129.4 Ft |
Rooms
| Level | Type | Length | Width | Dimensions |
|---|---|---|---|---|
| Second Level | Primary Bedroom | 6.81 m | 3 m | 6.81 m x 3 m |
| Second Level | Bedroom | 3.19 m | 3.86 m | 3.19 m x 3.86 m |
| Second Level | Bedroom 2 | 3.19 m | 3.8 m | 3.19 m x 3.8 m |
| Second Level | Bedroom 3 | 3.18 m | 4.25 m | 3.18 m x 4.25 m |
| Main Level | Living Room | 3.17 m | 4.55 m | 3.17 m x 4.55 m |
| Main Level | Dining Room | 3.17 m | 3.74 m | 3.17 m x 3.74 m |
| Main Level | Kitchen | 3.16 m | 2.9 m | 3.16 m x 2.9 m |
| Main Level | Eating Area | 3.65 m | 4.01 m | 3.65 m x 4.01 m |
| Main Level | Family Room | 3.44 m | 5.64 m | 3.44 m x 5.64 m |
https://www.realtor.ca/real-estate/28165841/36-kershaw-street-clarington-bowmanville-bowmanville
Contact Us
Contact us for more information
Kaitlyn Garbutt
Salesperson
39 Temperance Street
Bowmanville, Ontario L1C 3A5
(905) 623-3393
www.royallepagefrank.com/























