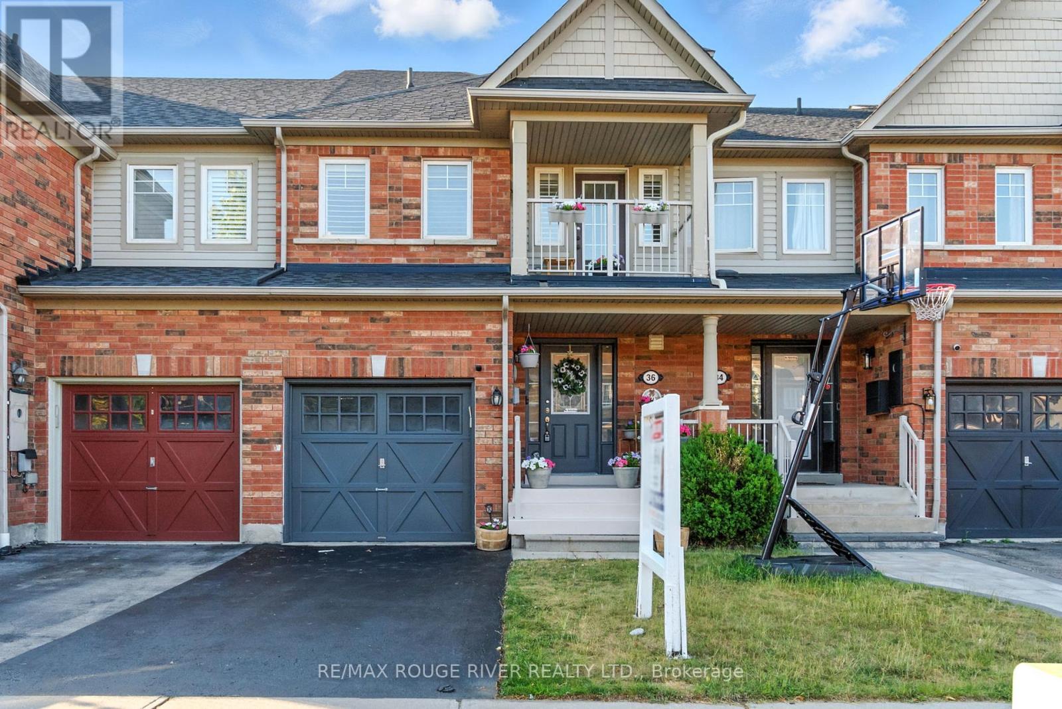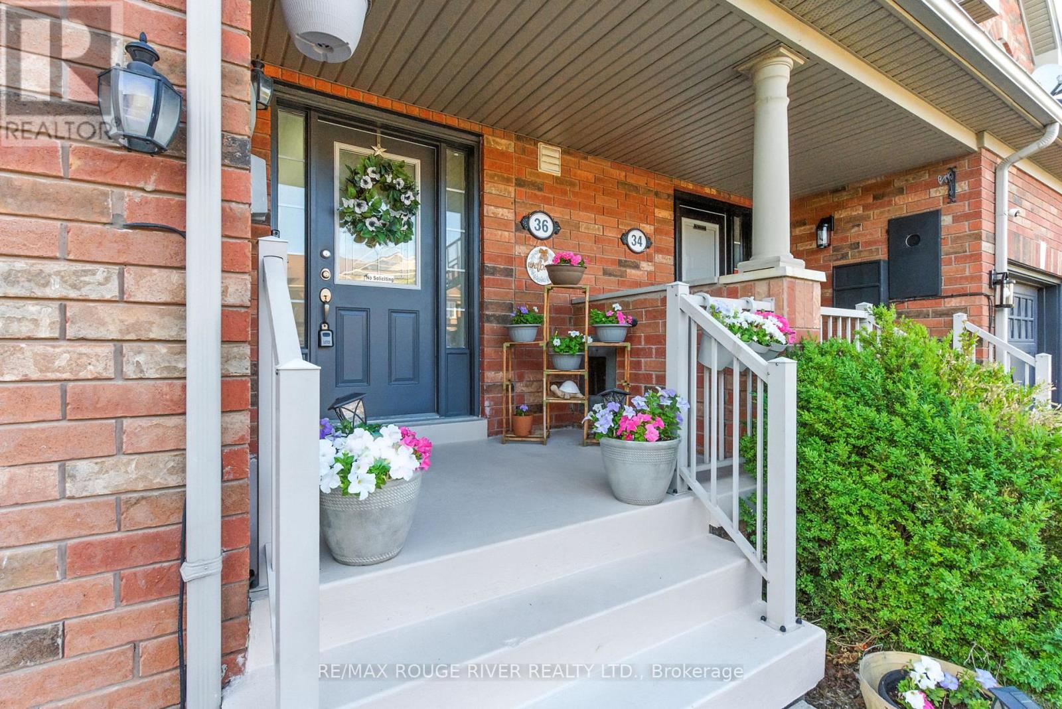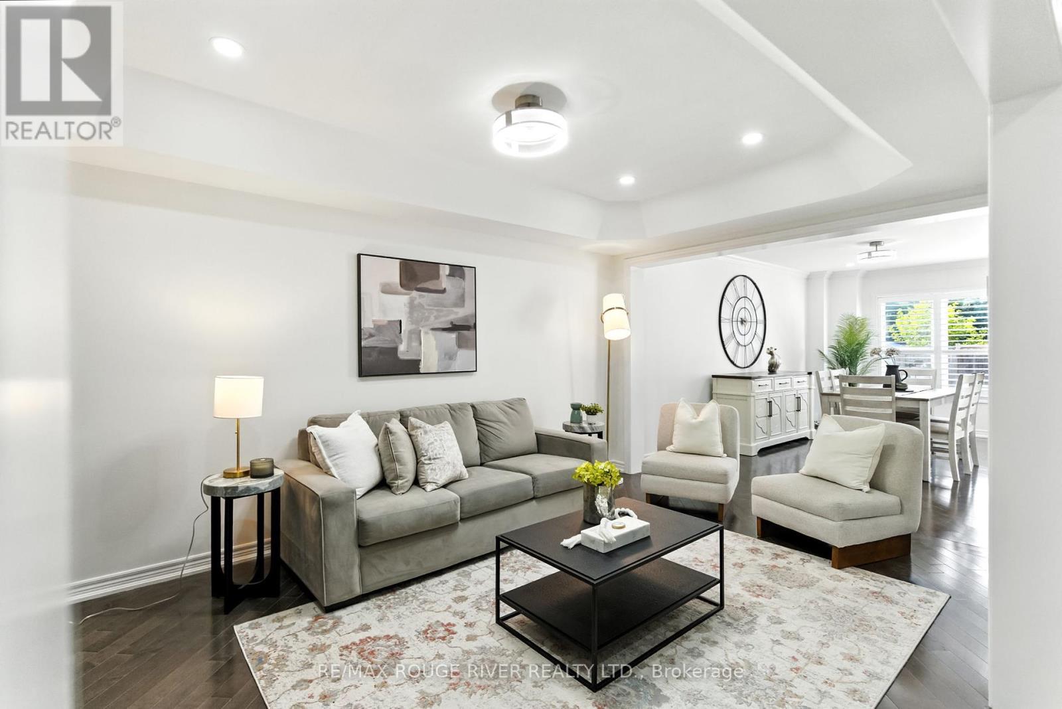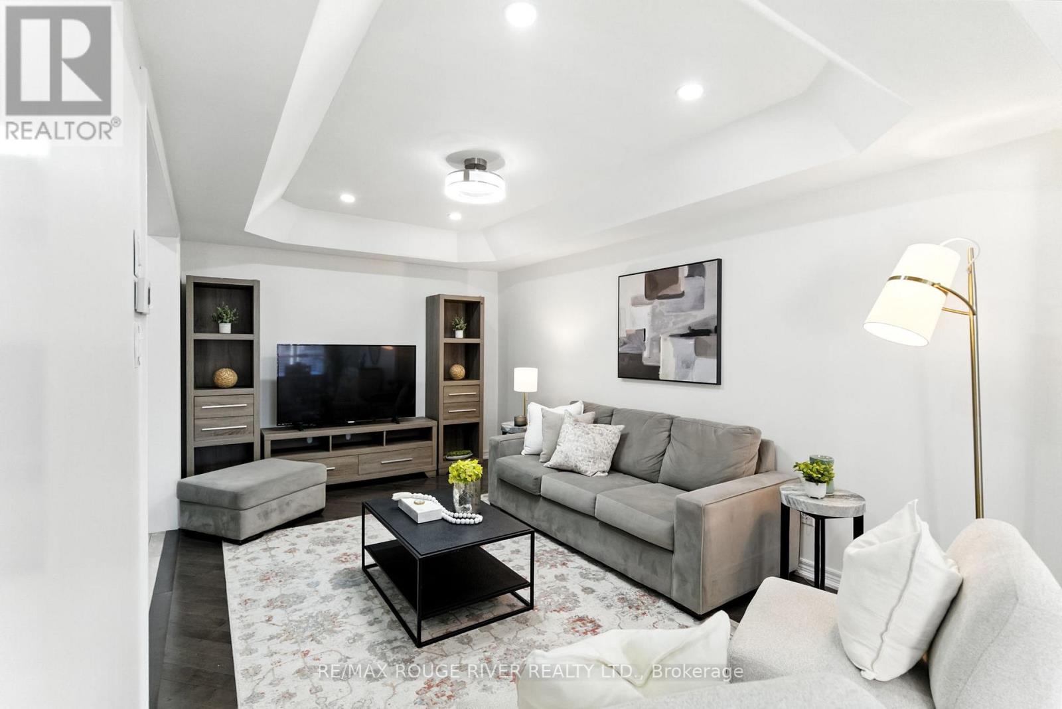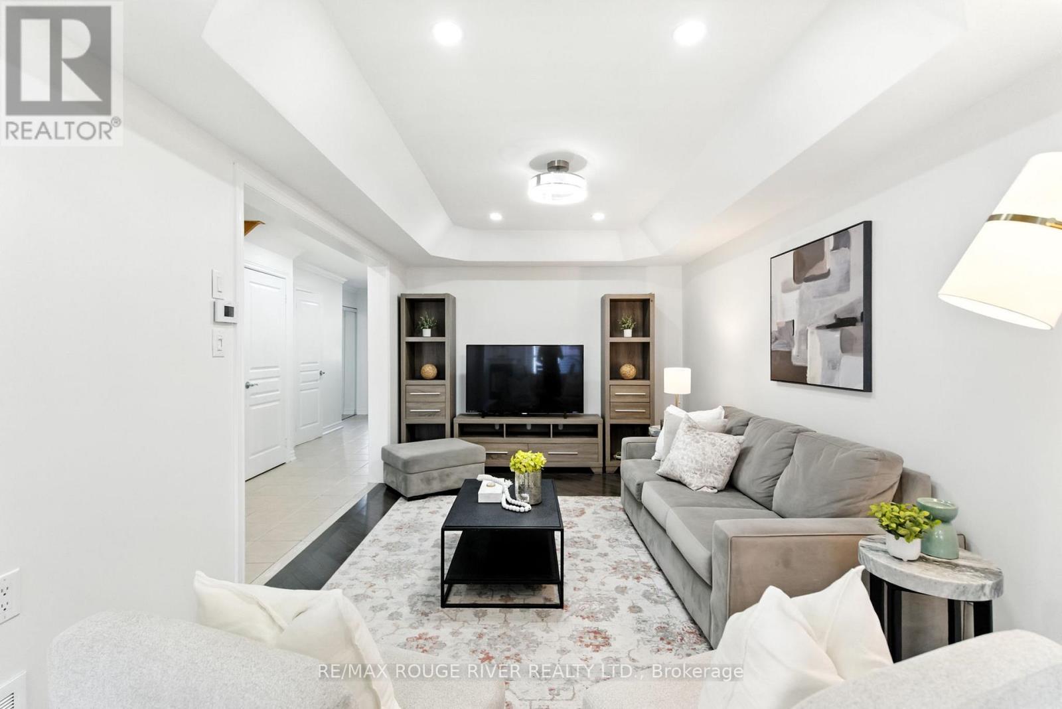36 Keywood Street Ajax, Ontario L1Z 2E5
$849,900
Discover this beautifully updated 3-bedroom, 4-bathroom freehold townhome, offering over 2,000 sq ft of stylish, well-designed living space in a prime location- just a short stroll to the lake, scenic trails, parks, and all amenities. Freshly painted throughout, the home welcomes you with a bright, open-concept living room featuring rich hardwood floors and an elegant coffered ceiling. The formal dining room is ideal for entertaining, enhanced by crown moulding and a charming three-sided gas fireplace. The fully renovated kitchen is a true standout, boasting quartz countertops, stainless steel appliances, pot lights, and plenty of cabinet space. It opens to a cozy breakfast area with a walkout to a private deck and fenced backyard - perfect for outdoor dining or relaxation. Upstairs, the spacious primary suite is a serene retreat complete with a luxurious 4-piece ensuite, a large walk-in closet, and California shutters. Two additional bedrooms offer generous space, with one featuring its own walkout to a private balcony. The finished basement adds a versatile rec room or flex space, a 2-piece bathroom, and additional storage - ideal for a home office, gym, or playroom. With its functional layout, high-end finishes, and unbeatable location, this move-in-ready home is an exceptional opportunity you wont want to miss. (id:50886)
Property Details
| MLS® Number | E12329609 |
| Property Type | Single Family |
| Community Name | South East |
| Parking Space Total | 3 |
Building
| Bathroom Total | 4 |
| Bedrooms Above Ground | 3 |
| Bedrooms Total | 3 |
| Basement Development | Finished |
| Basement Type | N/a (finished) |
| Construction Style Attachment | Attached |
| Cooling Type | Central Air Conditioning |
| Exterior Finish | Brick, Vinyl Siding |
| Fireplace Present | Yes |
| Flooring Type | Ceramic, Hardwood, Carpeted, Laminate |
| Foundation Type | Brick, Concrete |
| Half Bath Total | 2 |
| Heating Fuel | Natural Gas |
| Heating Type | Forced Air |
| Stories Total | 2 |
| Size Interior | 1,500 - 2,000 Ft2 |
| Type | Row / Townhouse |
| Utility Water | Municipal Water |
Parking
| Attached Garage | |
| Garage |
Land
| Acreage | No |
| Sewer | Sanitary Sewer |
| Size Depth | 109 Ft ,10 In |
| Size Frontage | 19 Ft ,8 In |
| Size Irregular | 19.7 X 109.9 Ft |
| Size Total Text | 19.7 X 109.9 Ft |
Rooms
| Level | Type | Length | Width | Dimensions |
|---|---|---|---|---|
| Second Level | Primary Bedroom | 5.75 m | 3.71 m | 5.75 m x 3.71 m |
| Second Level | Bedroom 2 | 4.15 m | 2.73 m | 4.15 m x 2.73 m |
| Second Level | Bedroom 3 | 3.34 m | 2.91 m | 3.34 m x 2.91 m |
| Basement | Great Room | 8.71 m | 5.89 m | 8.71 m x 5.89 m |
| Basement | Office | 4.25 m | 2 m | 4.25 m x 2 m |
| Main Level | Kitchen | 3.65 m | 2.61 m | 3.65 m x 2.61 m |
| Main Level | Eating Area | 2.78 m | 2.61 m | 2.78 m x 2.61 m |
| Main Level | Dining Room | 4.72 m | 3.04 m | 4.72 m x 3.04 m |
| Main Level | Living Room | 4.69 m | 3.04 m | 4.69 m x 3.04 m |
https://www.realtor.ca/real-estate/28701213/36-keywood-street-ajax-south-east-south-east
Contact Us
Contact us for more information
Lisa Fayle
Salesperson
www.lisafayle.com/
372 Taunton Road East Unit: 7
Whitby, Ontario L1R 0H4
(905) 655-8808
www.remaxrougeriver.com/

