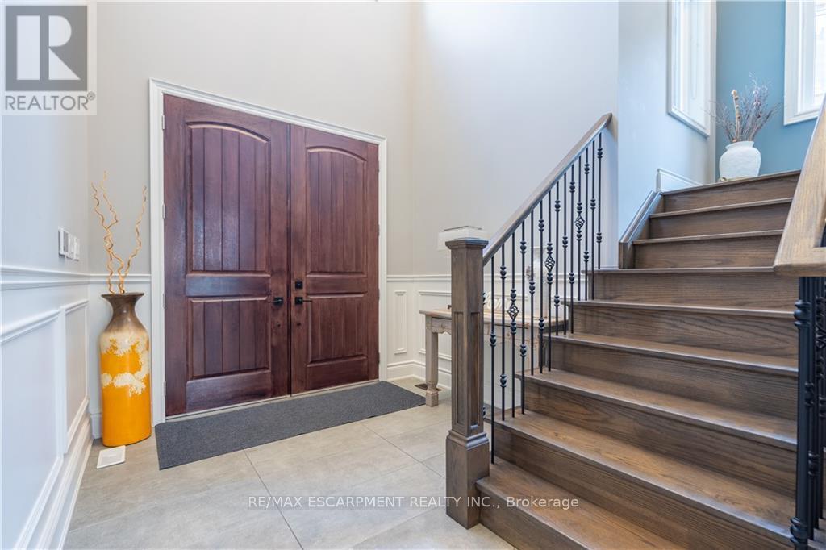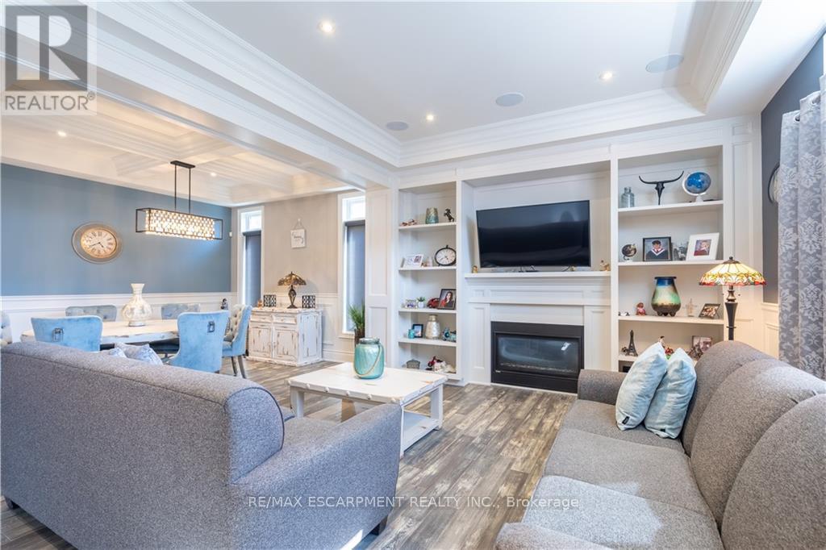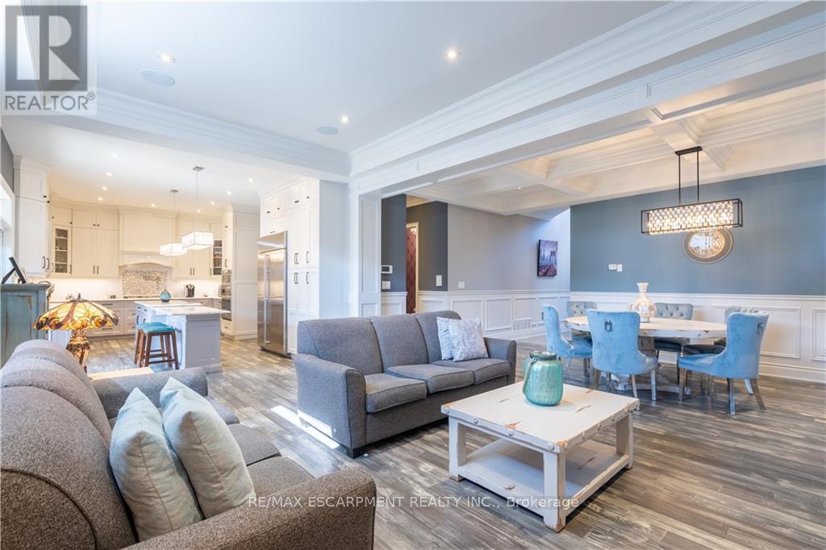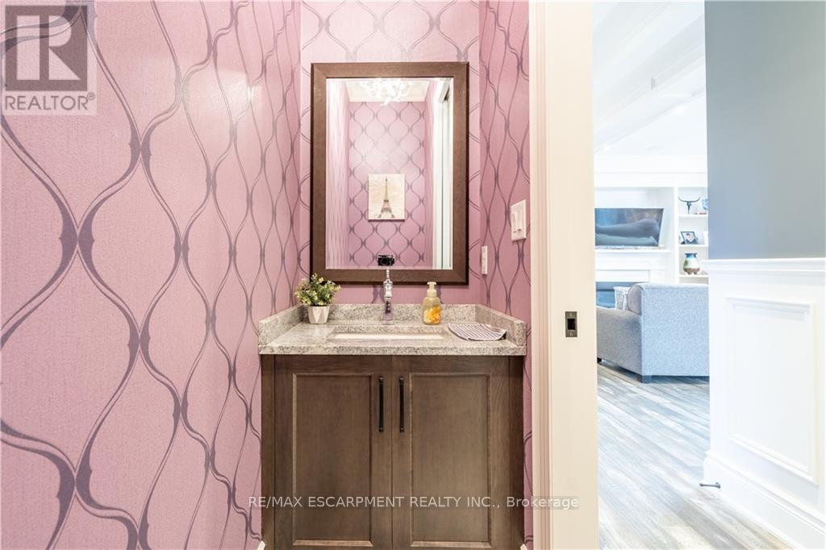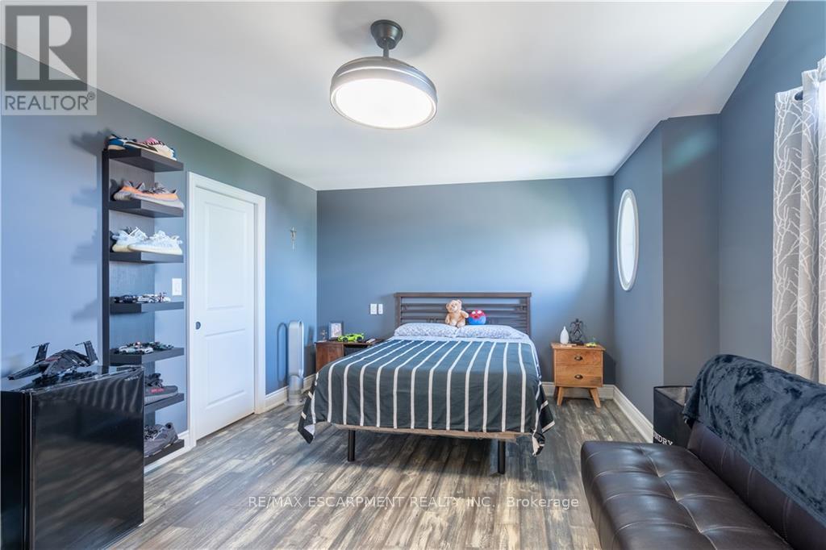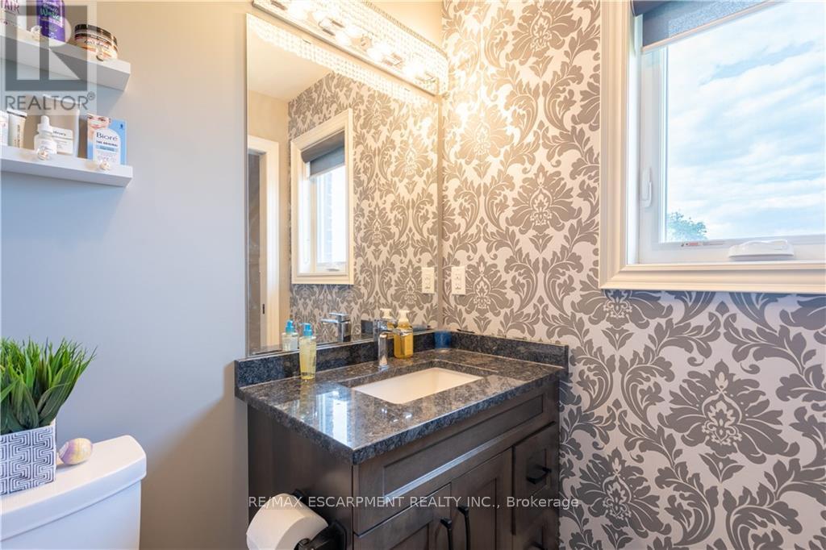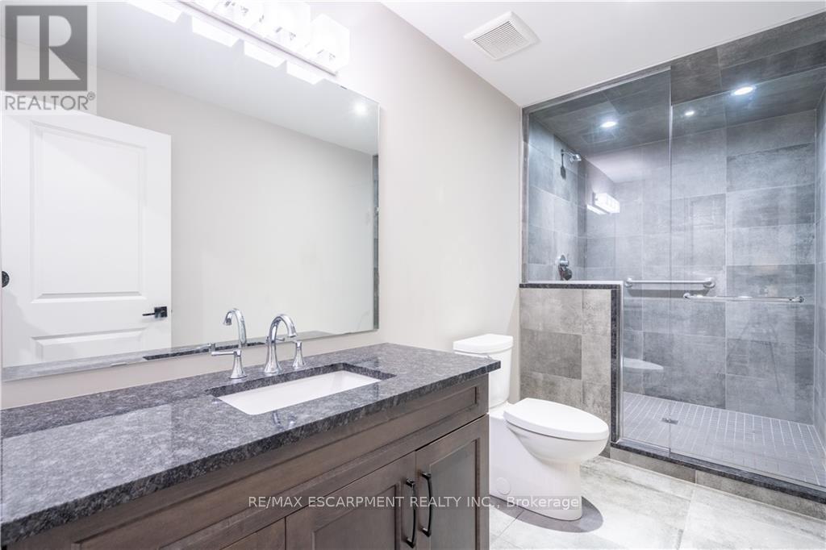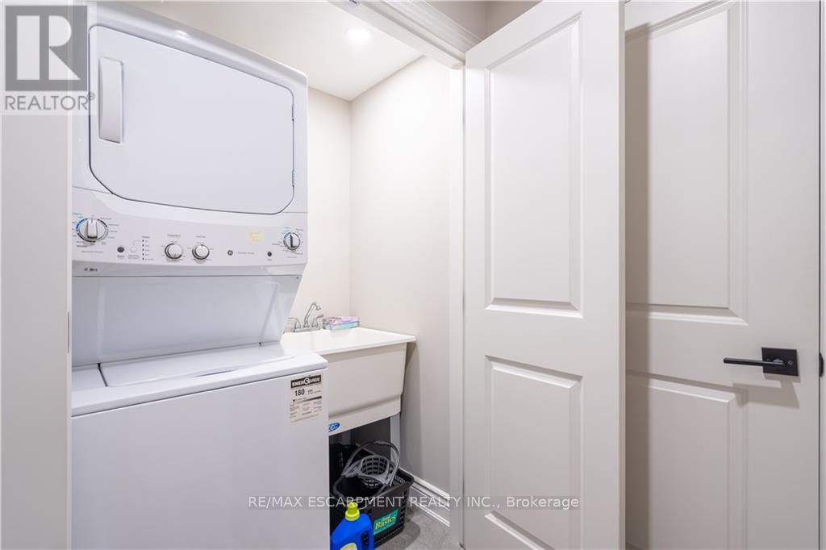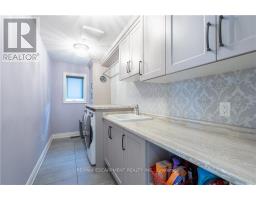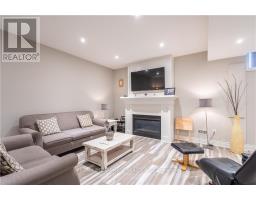36 Kingspoint Circle Hamilton (Winona), Ontario L8E 6C5
$1,689,000
Welcome to Luxury and to 36 Kingspoint Circle. A 3000 sq ft Home with over 4000 sq ft of Total Living Space. Extended Quartz Eat-In Kitchen by Del Piore. 10' Main Floor Ceilings, Wainscoting, Crown Moulding, Coffered Ceilings. Potential In-Law Suite in Basement with 9' ceilings. 2 Gas Fireplaces. Each Bedroom Upstairs has an Ensuite and Large Walk in Closets. 2nd Floor Laundry plus Basement Laundry. Pot lights Galore, Inside and Out. 200 Amp Service. Inclusions are the Following : All Appliances, 5 Televisions & Wall Mounts, Hunter Douglas Window Coverings, Security System with Cameras & Surround Sound System with Speakers & Covered 6 Seat Hot Tub. Double Garage (with Hot & Cold Water Tap). 4 Car Driveway. No Carpet. Located near Fifty Point Conservation Area & Marina. Quick Access to QEW and 60 Seconds to Shopping Plaza & Gas Station!!Great Detached Home For Sale in Stoney Creek by the Lake & One to Add to your Property Search. RSA (id:50886)
Property Details
| MLS® Number | X8448772 |
| Property Type | Single Family |
| Community Name | Winona |
| AmenitiesNearBy | Marina, Park |
| Features | Carpet Free, In-law Suite |
| ParkingSpaceTotal | 6 |
Building
| BathroomTotal | 5 |
| BedroomsAboveGround | 3 |
| BedroomsBelowGround | 2 |
| BedroomsTotal | 5 |
| Appliances | Garage Door Opener Remote(s), Central Vacuum, Dishwasher, Dryer, Hot Tub, Oven, Refrigerator, Stove, Two Washers, Window Coverings |
| BasementDevelopment | Finished |
| BasementType | Full (finished) |
| ConstructionStyleAttachment | Detached |
| CoolingType | Central Air Conditioning |
| ExteriorFinish | Brick, Stone |
| FireProtection | Alarm System, Security System |
| FireplacePresent | Yes |
| FlooringType | Hardwood, Laminate |
| FoundationType | Poured Concrete |
| HalfBathTotal | 1 |
| HeatingFuel | Natural Gas |
| HeatingType | Forced Air |
| StoriesTotal | 2 |
| Type | House |
| UtilityWater | Municipal Water |
Parking
| Attached Garage |
Land
| Acreage | No |
| FenceType | Fenced Yard |
| LandAmenities | Marina, Park |
| Sewer | Sanitary Sewer |
| SizeDepth | 90 Ft ,2 In |
| SizeFrontage | 26 Ft ,3 In |
| SizeIrregular | 26.28 X 90.19 Ft |
| SizeTotalText | 26.28 X 90.19 Ft|under 1/2 Acre |
Rooms
| Level | Type | Length | Width | Dimensions |
|---|---|---|---|---|
| Second Level | Primary Bedroom | 6.1 m | 4.04 m | 6.1 m x 4.04 m |
| Second Level | Bathroom | Measurements not available | ||
| Second Level | Bedroom 2 | 6.4 m | 3.86 m | 6.4 m x 3.86 m |
| Second Level | Bedroom 3 | 5.97 m | 3.55 m | 5.97 m x 3.55 m |
| Second Level | Laundry Room | 4.57 m | 1.68 m | 4.57 m x 1.68 m |
| Basement | Recreational, Games Room | 7.32 m | 3.96 m | 7.32 m x 3.96 m |
| Basement | Bedroom 4 | 4.27 m | 3.35 m | 4.27 m x 3.35 m |
| Main Level | Kitchen | 6.75 m | 3.84 m | 6.75 m x 3.84 m |
| Main Level | Family Room | 5.61 m | 4.09 m | 5.61 m x 4.09 m |
| Main Level | Dining Room | 5.69 m | 3.96 m | 5.69 m x 3.96 m |
| Main Level | Bathroom | Measurements not available |
https://www.realtor.ca/real-estate/27052970/36-kingspoint-circle-hamilton-winona-winona
Interested?
Contact us for more information
Conrad Guy Zurini
Broker of Record
2180 Itabashi Way #4b
Burlington, Ontario L7M 5A5




