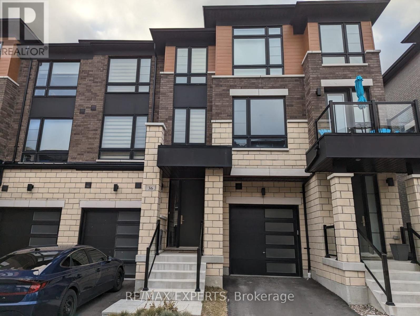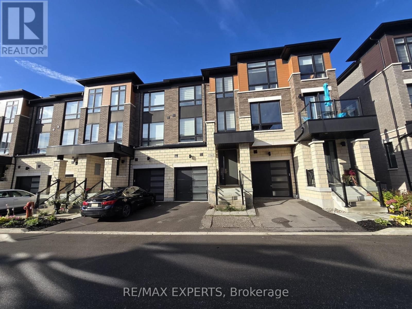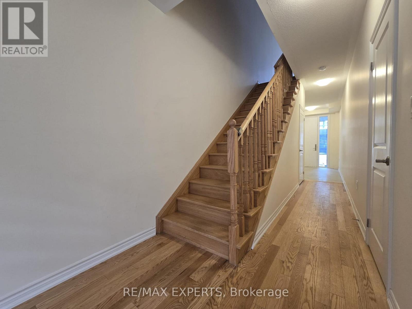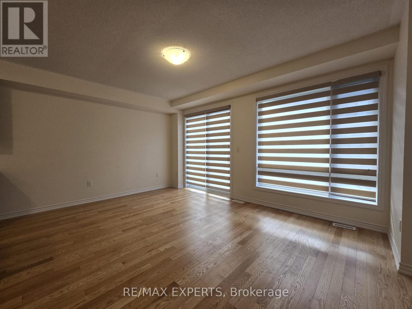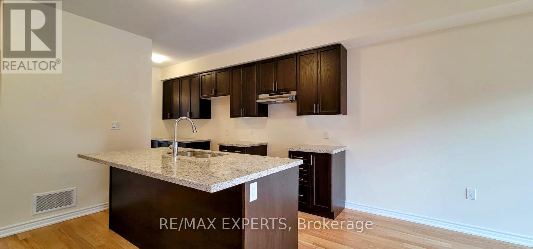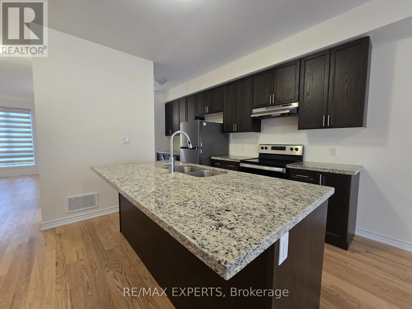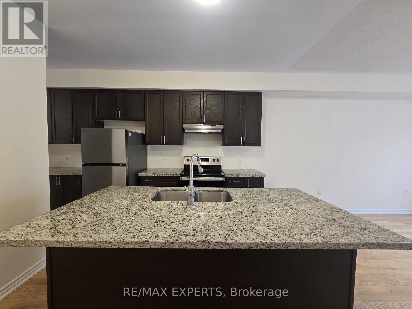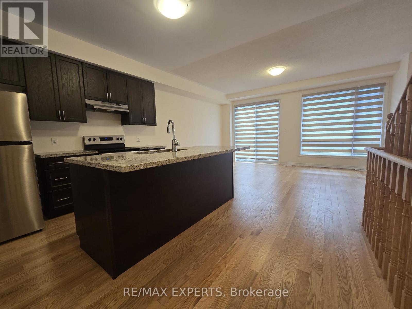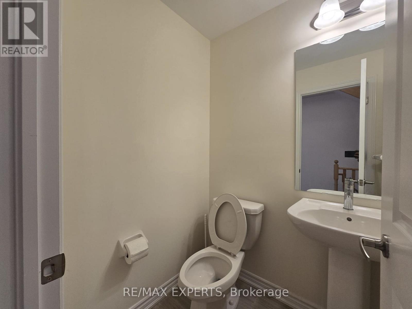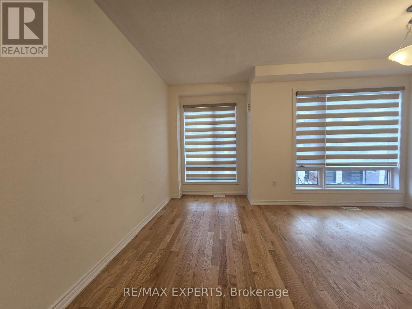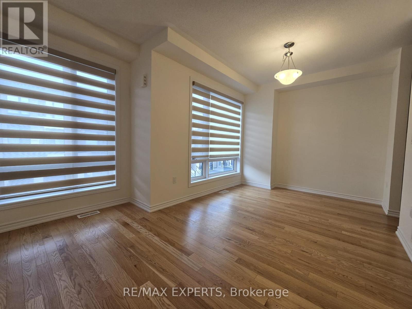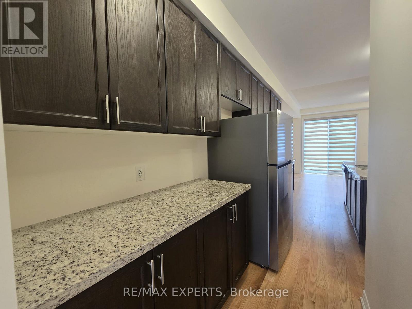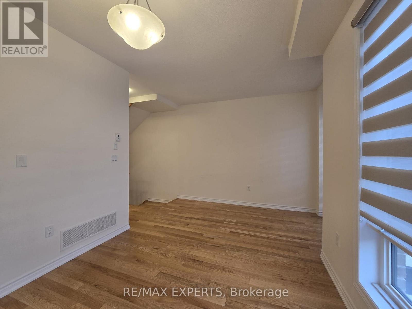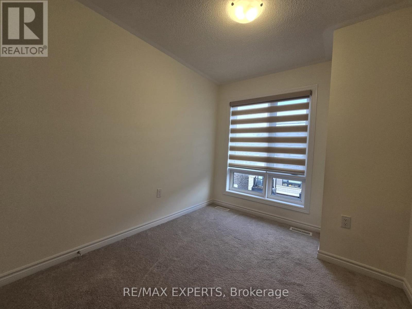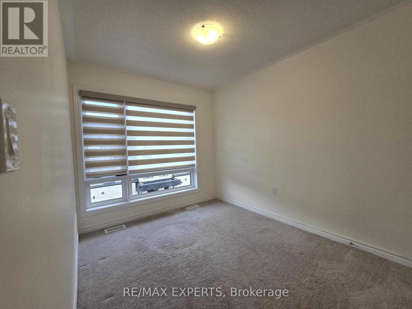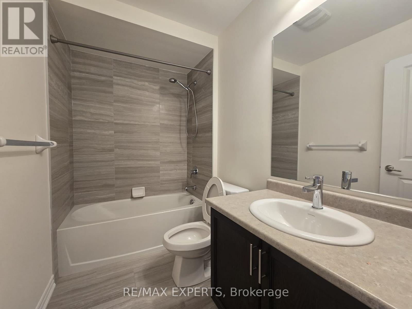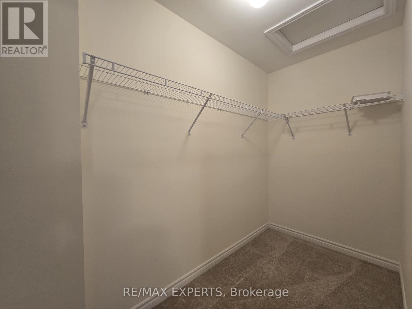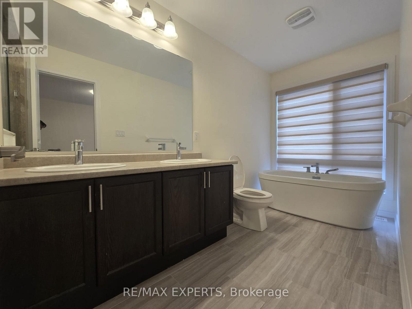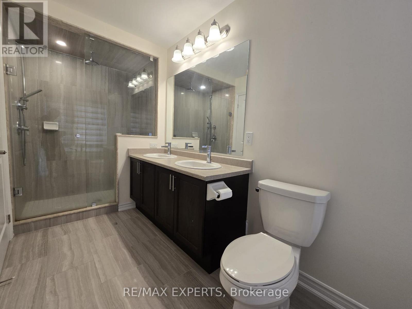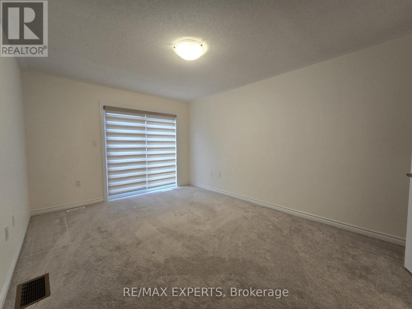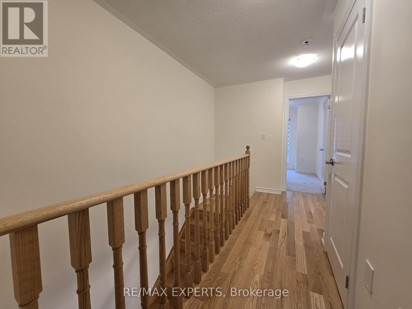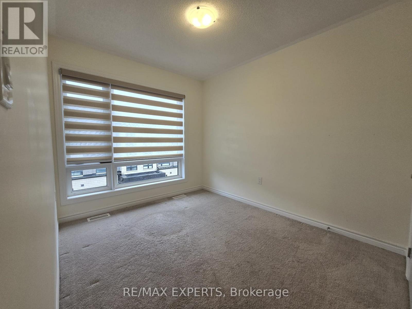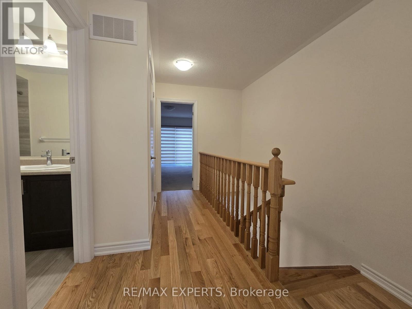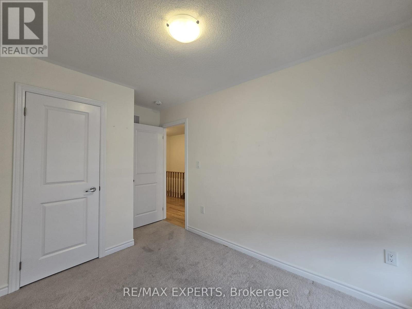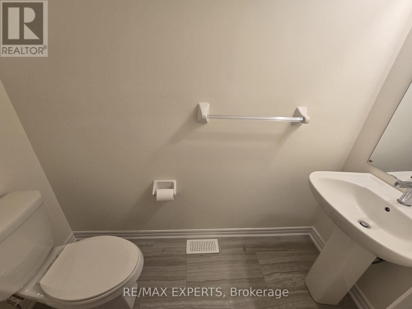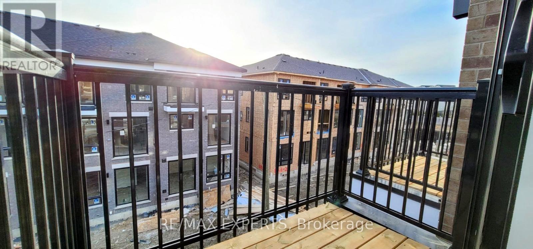36 Lake Trail Way Whitby, Ontario L1M 0E5
$3,100 Monthly
Stunning Zancor-built 3-bedroom townhouse in the heart of Whitby/Brooklin. This modern home features an open-concept layout with hardwood floors, large windows, and multiple walk-outs providing excellent natural light throughout. The main level includes a welcoming foyer, a spacious family room with a walk-out, and a laundry room with direct garage access. The second level offers a gourmet kitchen with quartz countertops, breakfast bar, stainless steel appliances, and a bright breakfast area with a balcony. The living and dining areas are generously sized with an additional walk-out. The third level showcases three well-appointed bedrooms, including a primary suite with a walk-in closet, private balcony, and a spa-inspired5-piece ensuite with a standalone tub and separate shower. Additional features include two balconies, a backyard, two parking spaces, and an unfinished basement with a cold room for extra storage. Conveniently located near schools, parks, transit, Highway 412, the new Costco, shopping, and everyday amenities. Utilities not included. (id:50886)
Property Details
| MLS® Number | E12578092 |
| Property Type | Single Family |
| Community Name | Brooklin |
| Equipment Type | Water Heater |
| Features | In Suite Laundry |
| Parking Space Total | 2 |
| Rental Equipment Type | Water Heater |
Building
| Bathroom Total | 4 |
| Bedrooms Above Ground | 3 |
| Bedrooms Total | 3 |
| Appliances | Dishwasher, Dryer, Stove, Washer, Refrigerator |
| Basement Development | Unfinished |
| Basement Type | N/a (unfinished) |
| Construction Style Attachment | Attached |
| Cooling Type | Central Air Conditioning |
| Exterior Finish | Brick, Vinyl Siding |
| Flooring Type | Hardwood, Carpeted |
| Foundation Type | Unknown |
| Half Bath Total | 2 |
| Heating Fuel | Natural Gas |
| Heating Type | Forced Air |
| Stories Total | 3 |
| Size Interior | 2,000 - 2,500 Ft2 |
| Type | Row / Townhouse |
| Utility Water | Municipal Water |
Parking
| Garage |
Land
| Acreage | No |
| Sewer | Sanitary Sewer |
Rooms
| Level | Type | Length | Width | Dimensions |
|---|---|---|---|---|
| Second Level | Kitchen | Measurements not available | ||
| Second Level | Eating Area | Measurements not available | ||
| Second Level | Living Room | Measurements not available | ||
| Second Level | Dining Room | Measurements not available | ||
| Third Level | Primary Bedroom | Measurements not available | ||
| Third Level | Bedroom 2 | Measurements not available | ||
| Third Level | Bedroom 3 | Measurements not available | ||
| Main Level | Family Room | Measurements not available | ||
| Main Level | Laundry Room | Measurements not available |
https://www.realtor.ca/real-estate/29138475/36-lake-trail-way-whitby-brooklin-brooklin
Contact Us
Contact us for more information
Elango Eeswarapatham
Salesperson
www.homesbyelango.com/
www.facebook.com/Elango-The-Realtor-809631485779033/timeline/?ref=hl
277 Cityview Blvd Unit 16
Vaughan, Ontario L4H 5A4
(905) 499-8800
www.remaxexperts.ca/

