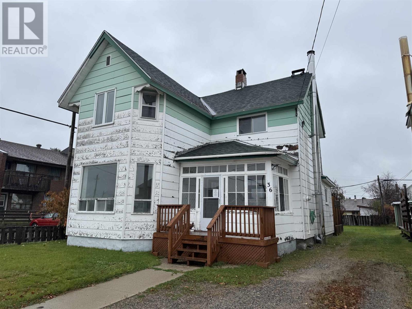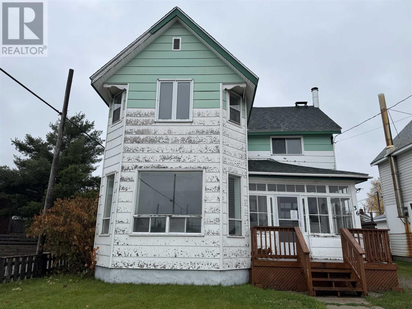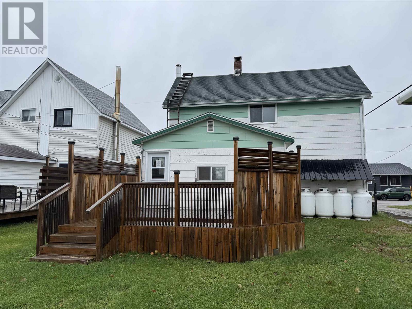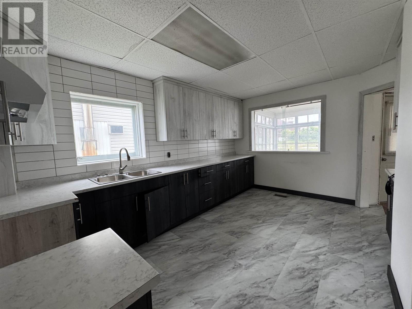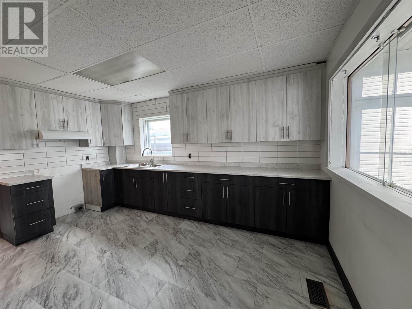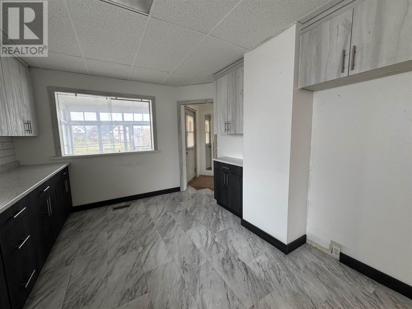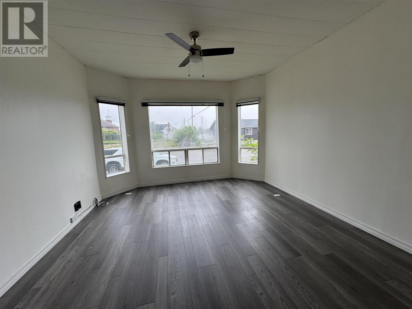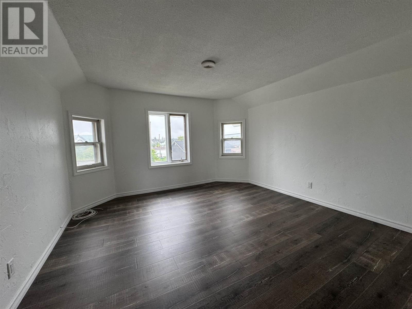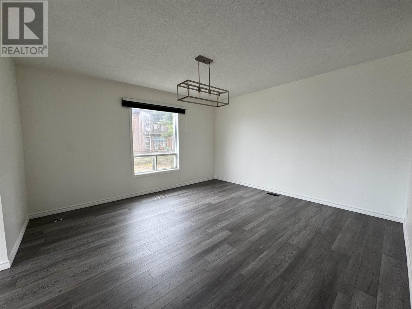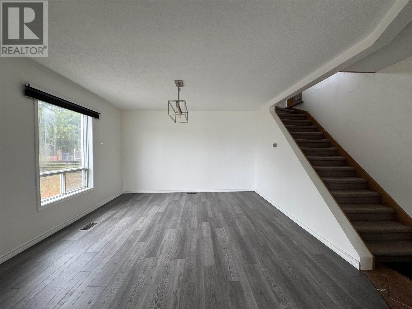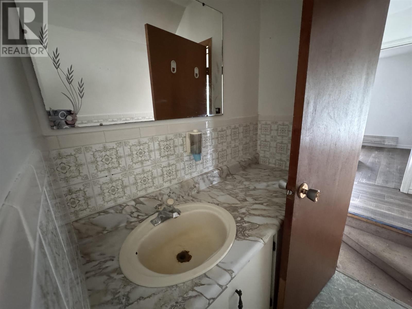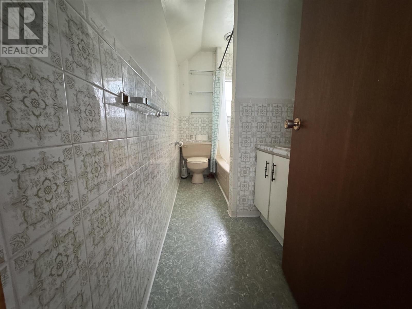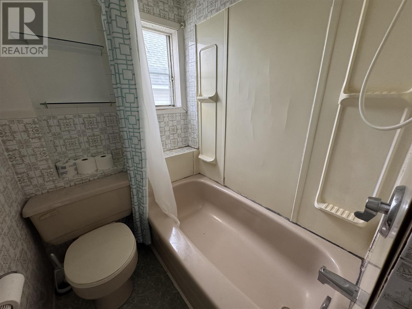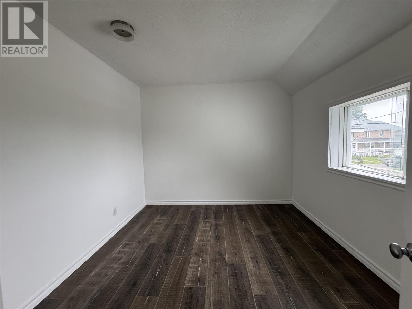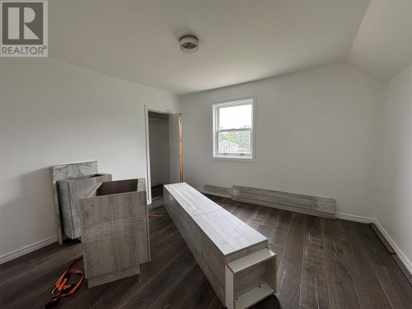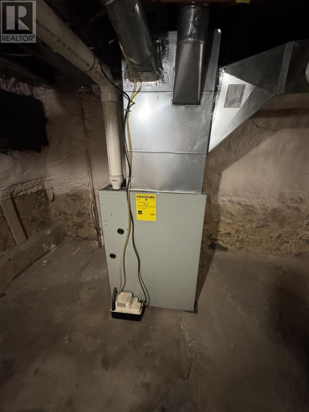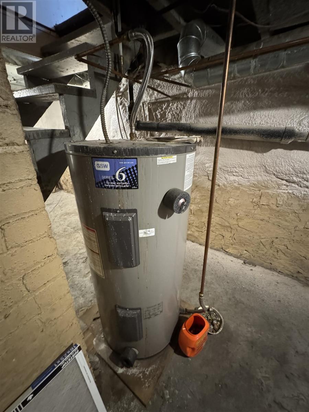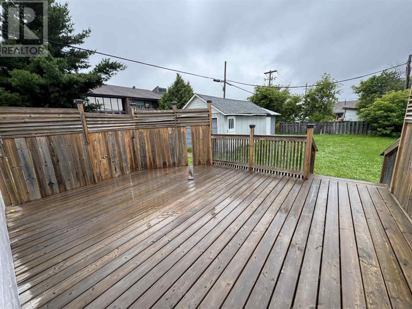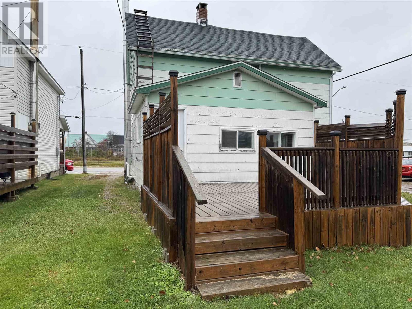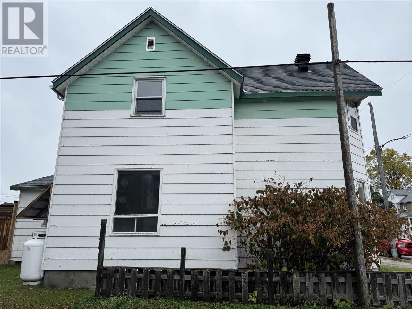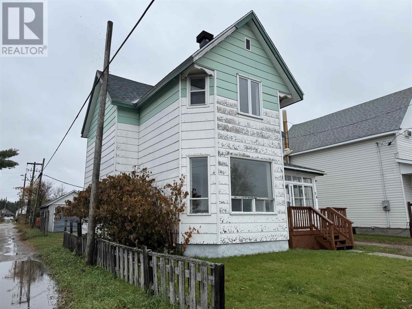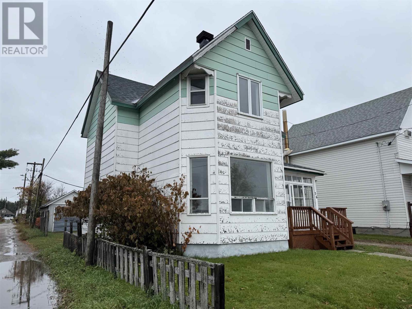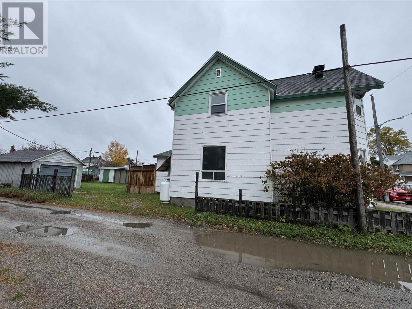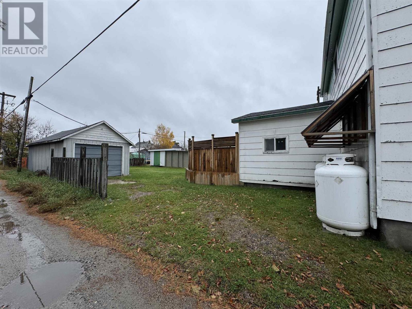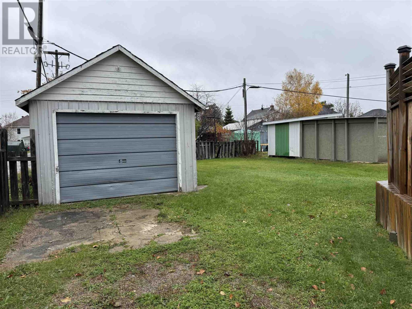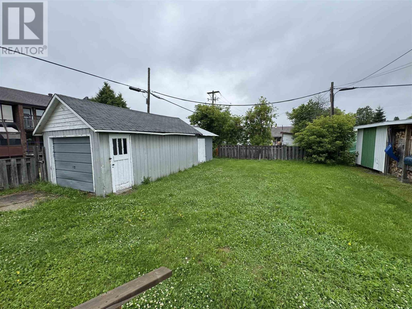36 Lansdowne St N, 36 Lansdowne Street North Chapleau, Ontario P0M 1K0
$236,500
Spacious & Bright 3-Bedroom Home in a Prime Location! Welcome to this inviting 3-bedroom, 1-bath home offering a blend of comfort and convenience. The updated kitchen and flooring create a fresh, modern feel, while large windows fill the home with natural light. The spacious layout is perfect for family living or entertaining guests. Located in a central area, you’ll be within walking distance to shopping, schools, churches, scenic trails, the golf course, and the river-ideal for both daily living & leisure. Seller will not respond to offers before 10/24. Sellers schedules to accompany all offers. Allow 72 hrs. irrevocable. Buyers to verify taxes, rentals, parking and all fees. (id:50886)
Property Details
| MLS® Number | SM253012 |
| Property Type | Single Family |
| Community Name | Chapleau |
| Amenities Near By | Golf Course |
| Communication Type | High Speed Internet |
| Features | Crushed Stone Driveway |
| Structure | Deck |
Building
| Bathroom Total | 1 |
| Bedrooms Above Ground | 3 |
| Bedrooms Total | 3 |
| Age | Over 26 Years |
| Appliances | None |
| Architectural Style | Character |
| Basement Development | Unfinished |
| Basement Type | Partial (unfinished) |
| Construction Style Attachment | Detached |
| Exterior Finish | Siding |
| Heating Fuel | Propane |
| Heating Type | Forced Air |
| Size Interior | 2,187 Ft2 |
| Utility Water | Municipal Water |
Parking
| Garage | |
| Gravel |
Land
| Access Type | Road Access |
| Acreage | No |
| Fence Type | Fenced Yard |
| Land Amenities | Golf Course |
| Sewer | Sanitary Sewer |
| Size Depth | 120 Ft |
| Size Frontage | 49.0000 |
| Size Total Text | Under 1/2 Acre |
Rooms
| Level | Type | Length | Width | Dimensions |
|---|---|---|---|---|
| Second Level | Primary Bedroom | 13.6X13.1 | ||
| Second Level | Bedroom | 11.11X10.8 | ||
| Second Level | Bedroom | 9.7X9.7 | ||
| Second Level | Bathroom | 10.2X4.8 | ||
| Main Level | Kitchen | 14.7x10.8 | ||
| Main Level | Den | 16.7X11.9 | ||
| Main Level | Living Room | 14.2X14.11 | ||
| Main Level | Dining Room | 12.8X11.10 | ||
| Main Level | Porch | 7.9X11.4 |
Utilities
| Cable | Available |
| Electricity | Available |
| Telephone | Available |
Contact Us
Contact us for more information
Tracey Wetzl
Salesperson
exitrealtyssm.com/
207 Northern Ave E - Suite 1
Sault Ste. Marie, Ontario P6B 4H9
(705) 942-6500
(705) 942-6502
(705) 942-6502
www.exitrealtyssm.com/

