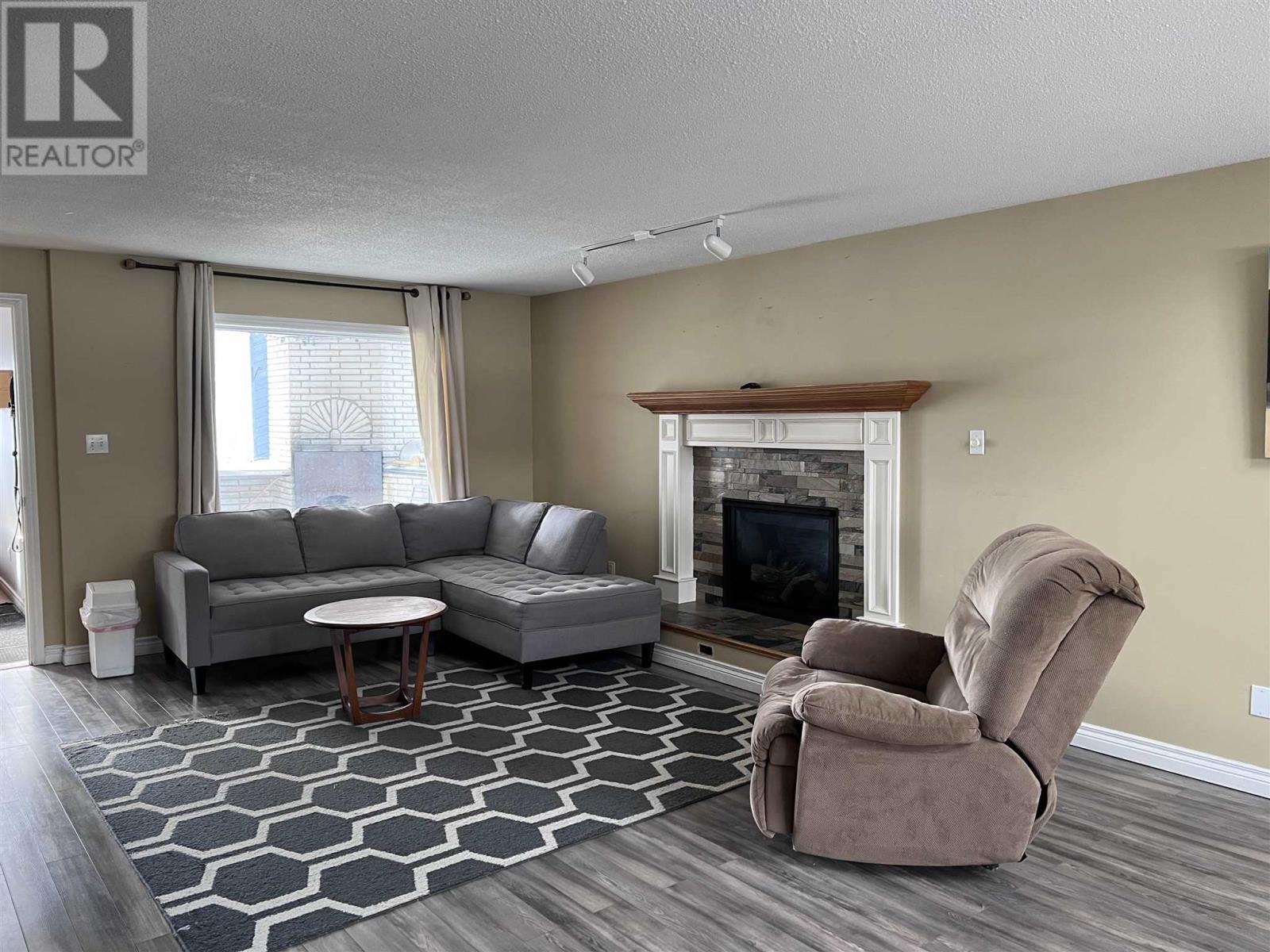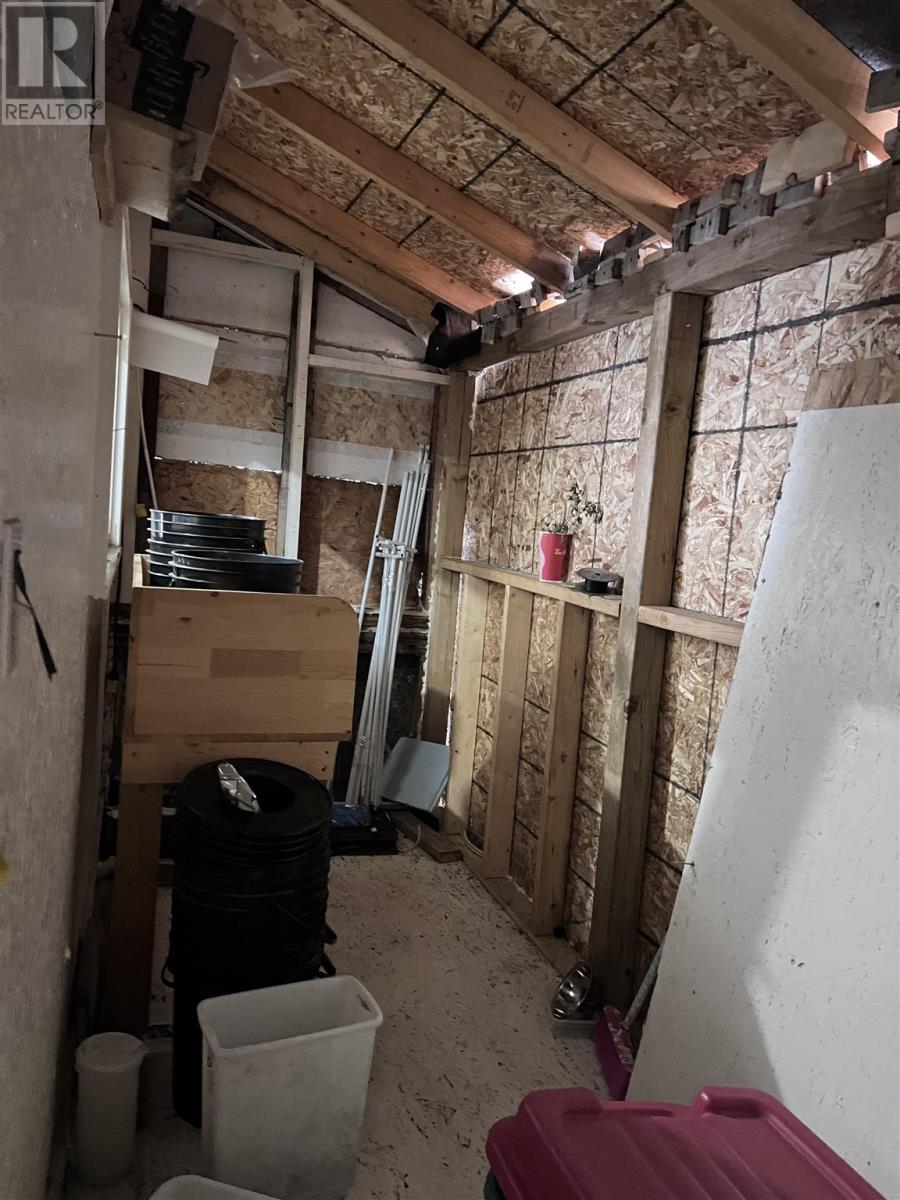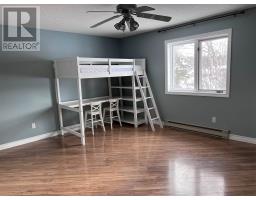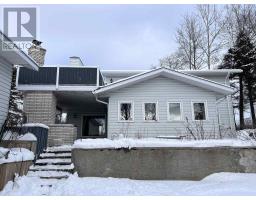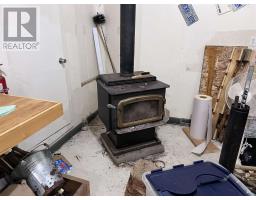36 Laverendrye Cres Marathon, Ontario P0T 2E0
$340,000
Nestled on a sought-after street, this home offers the ideal blend of comfort, style and convenience. Step into a spacious entry area, accessible through a covered patio with a built-in pizza oven-ideal for entertaining. The entryway offers ample space for coats, shoes, and gear, making it perfect for busy families. A pellet stove adds extra warmth, creating a cozy atmosphere as you enter. This beautiful 4-bedroom home is perfect for a growing family, featuring a master suite with ensuite on the main level along with a second bathroom. Relax in the cozy family room, complete with a propane fireplace, perfect for chilly evenings. Upstairs, you'll find 2 more large bedrooms and another full bath. offering plenty of space for everyone. The open-concept kitchen is equipped with built in appliances, including a full fridge and freezer, and gorgeous hardwood floors. It's a dream for cooking and hosting family dinners. The large dining area is seamless from the kitchen and features French doors that lead out to a roof top deck, great for summer barbeques or quiet evenings outdoors. This home is designed for modern living with plenty of space and thoughtful details that make every day more enjoyable. With a sauna and a 28x30 insulated garage, everyone will have their favourite space. Don't miss the chance to make it yours! (id:50886)
Property Details
| MLS® Number | TB250193 |
| Property Type | Single Family |
| Community Name | Marathon |
| Communication Type | High Speed Internet |
| Features | Balcony, Interlocking Driveway |
| Structure | Patio(s) |
Building
| Bathroom Total | 3 |
| Bedrooms Above Ground | 2 |
| Bedrooms Below Ground | 2 |
| Bedrooms Total | 4 |
| Age | 37 Years |
| Amenities | Sauna |
| Appliances | Microwave Built-in, Dishwasher, Oven - Built-in, Stove, Dryer, Microwave, Freezer, Blinds, Refrigerator, Washer |
| Architectural Style | Bi-level |
| Construction Style Attachment | Detached |
| Cooling Type | Air Exchanger |
| Exterior Finish | Brick, Vinyl, Wood |
| Fireplace Fuel | Pellet,wood |
| Fireplace Present | Yes |
| Fireplace Total | 1 |
| Fireplace Type | Woodstove,stove,stove |
| Flooring Type | Hardwood |
| Heating Fuel | Electric, Propane, Pellet |
| Heating Type | Baseboard Heaters, Wood Stove |
| Size Interior | 1,850 Ft2 |
| Utility Water | Municipal Water |
Parking
| Garage | |
| Detached Garage |
Land
| Access Type | Road Access |
| Acreage | No |
| Sewer | Sanitary Sewer |
| Size Frontage | 75.4600 |
| Size Total Text | Under 1/2 Acre |
Rooms
| Level | Type | Length | Width | Dimensions |
|---|---|---|---|---|
| Second Level | Kitchen | 21 x 13 | ||
| Second Level | Bedroom | 13.7 x 15 | ||
| Second Level | Bedroom | 15 x 13 | ||
| Second Level | Bathroom | 4pc | ||
| Main Level | Bathroom | 14.2 x 25 | ||
| Main Level | Primary Bedroom | 17 x 14 | ||
| Main Level | Bedroom | 15 x 11.6 | ||
| Main Level | Ensuite | 3pc | ||
| Main Level | Foyer | 13.4 x 15.9 | ||
| Main Level | Laundry Room | 5.8 x 11.10 |
Utilities
| Cable | Available |
| Electricity | Available |
| Telephone | Available |
https://www.realtor.ca/real-estate/27864524/36-laverendrye-cres-marathon-marathon
Contact Us
Contact us for more information
Rikki-Lee Leger
Broker
www.generationsrealty.ca/
www.facebook.com/remaxgenmarathon
2821 Arthur St. E.
Thunder Bay, Ontario P7E 5P5
(807) 623-4455
(807) 623-9435
(807) 623-9435
WWW.BELLUZ.COM







