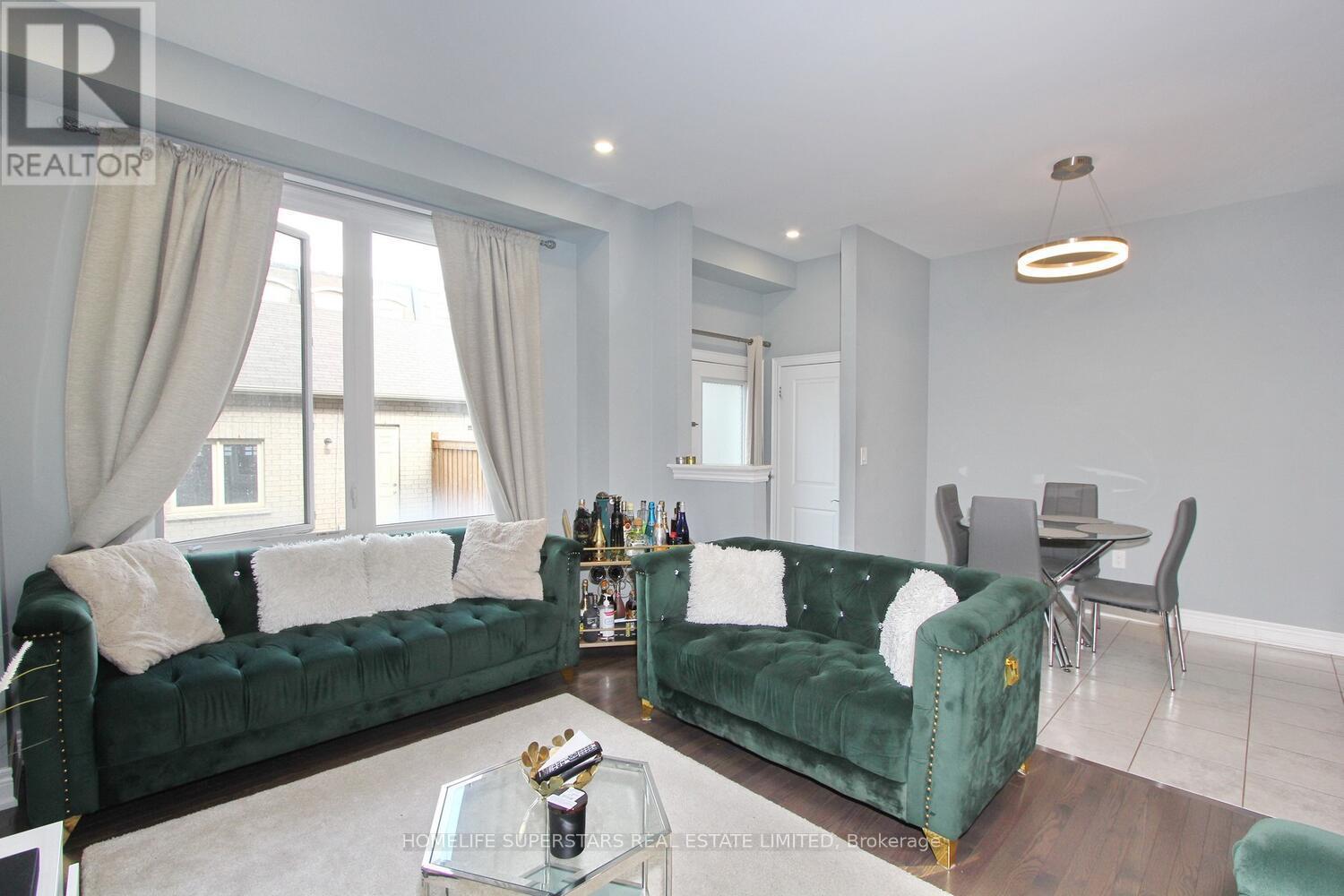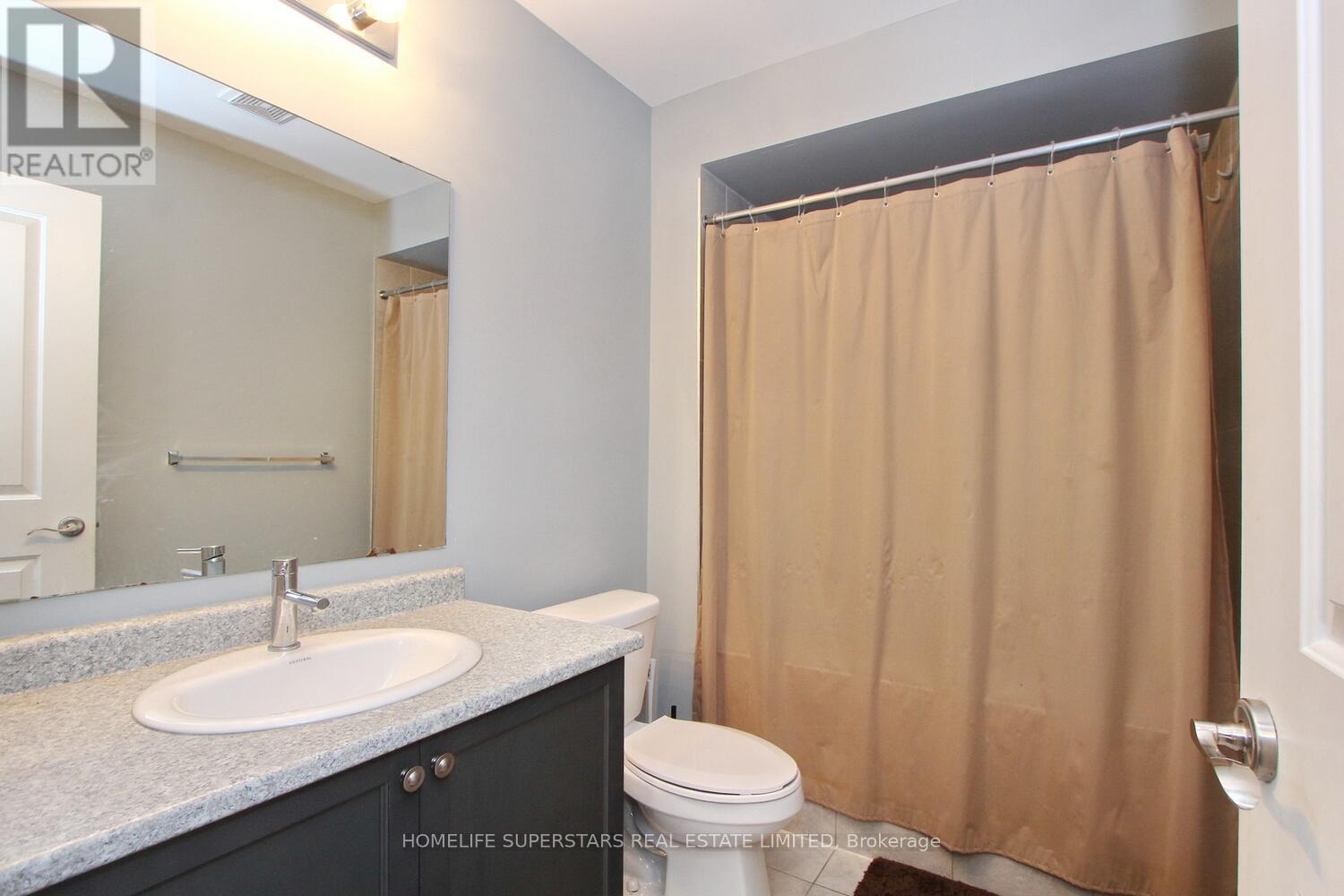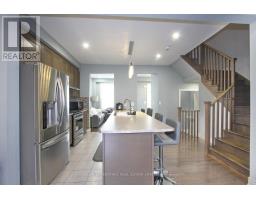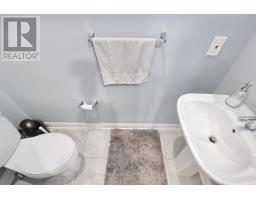36 Ledger Point Crescent Brampton, Ontario L6R 3W3
3 Bedroom
3 Bathroom
Central Air Conditioning
Forced Air
$910,000
Looking For A Luxurious Townhome In Mayfield Village? This Is A Beautiful 3 Bedroom, 3 Bathroom Townhome With 9 Ft Ceiling On Main Floor, Hardwood Flooring On Main Floor, Beautifully Upgraded Kitchen , Oak Staircase, Plus It's Close To Schools, Parks, A Strip Plaza And Just Minutes Away From Hwy 410. (id:50886)
Property Details
| MLS® Number | W9317116 |
| Property Type | Single Family |
| Community Name | Sandringham-Wellington North |
| ParkingSpaceTotal | 3 |
Building
| BathroomTotal | 3 |
| BedroomsAboveGround | 3 |
| BedroomsTotal | 3 |
| Appliances | Blinds, Dishwasher, Dryer, Refrigerator, Stove, Washer |
| BasementDevelopment | Unfinished |
| BasementType | Full (unfinished) |
| ConstructionStyleAttachment | Attached |
| CoolingType | Central Air Conditioning |
| ExteriorFinish | Brick |
| FoundationType | Concrete |
| HalfBathTotal | 1 |
| HeatingFuel | Natural Gas |
| HeatingType | Forced Air |
| StoriesTotal | 2 |
| Type | Row / Townhouse |
| UtilityWater | Municipal Water |
Parking
| Attached Garage |
Land
| Acreage | No |
| Sewer | Sanitary Sewer |
| SizeDepth | 104 Ft |
| SizeFrontage | 19 Ft ,8 In |
| SizeIrregular | 19.69 X 104 Ft |
| SizeTotalText | 19.69 X 104 Ft |
Rooms
| Level | Type | Length | Width | Dimensions |
|---|---|---|---|---|
| Second Level | Primary Bedroom | 3.96 m | 4.57 m | 3.96 m x 4.57 m |
| Second Level | Bedroom 2 | 2.74 m | 3.05 m | 2.74 m x 3.05 m |
| Second Level | Bedroom 3 | 2.44 m | 3.96 m | 2.44 m x 3.96 m |
| Main Level | Living Room | 3.66 m | 3.55 m | 3.66 m x 3.55 m |
| Main Level | Family Room | 3.05 m | 4.27 m | 3.05 m x 4.27 m |
| Main Level | Kitchen | 2.44 m | 3.66 m | 2.44 m x 3.66 m |
| Main Level | Dining Room | 2.44 m | 3.05 m | 2.44 m x 3.05 m |
Interested?
Contact us for more information
Harpreet Singh Gill
Broker
Homelife Superstars Real Estate Limited
102-23 Westmore Drive
Toronto, Ontario M9V 3Y7
102-23 Westmore Drive
Toronto, Ontario M9V 3Y7































































