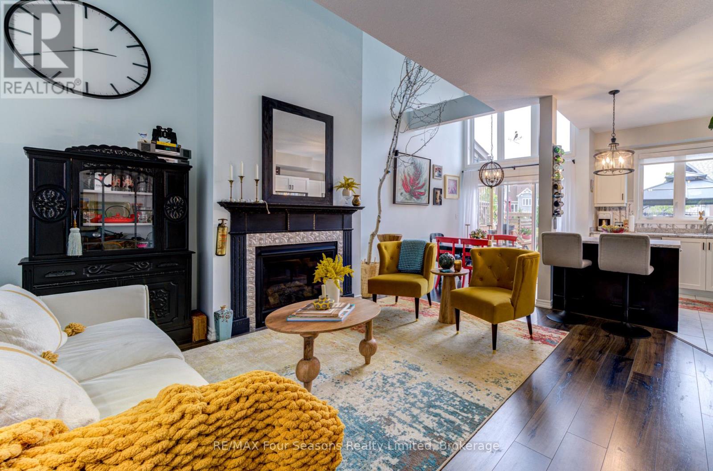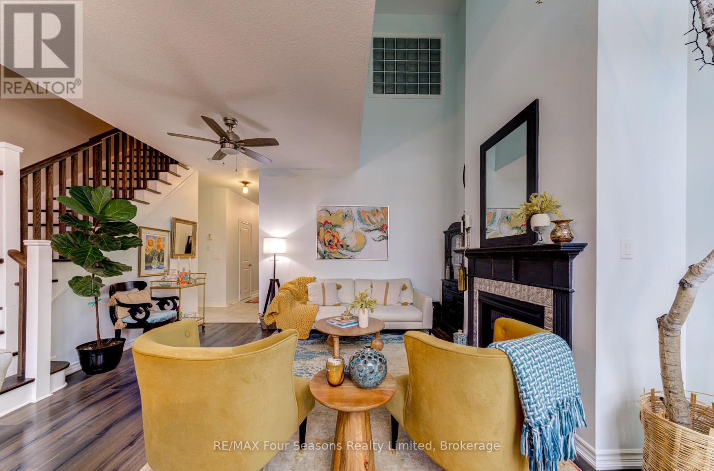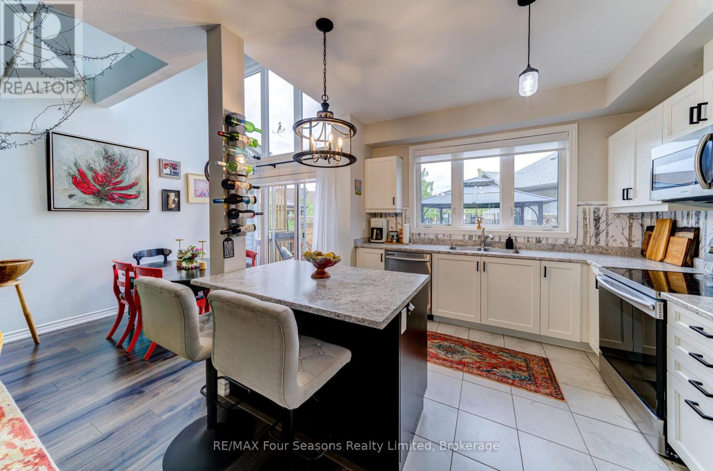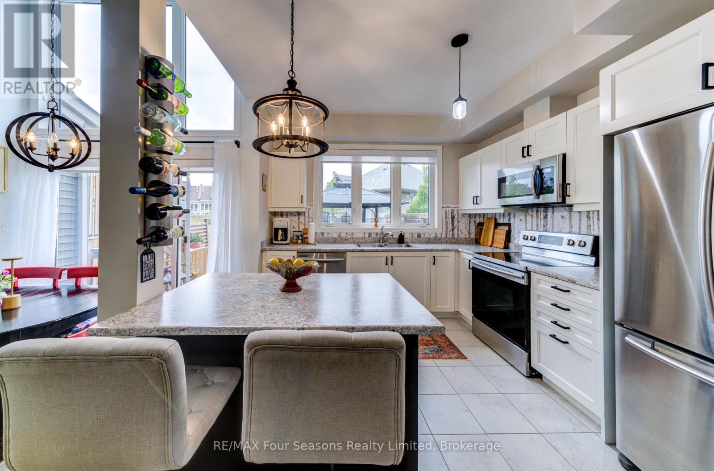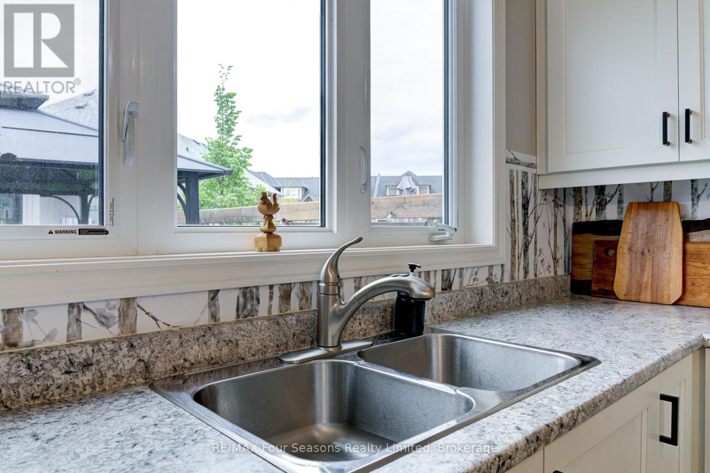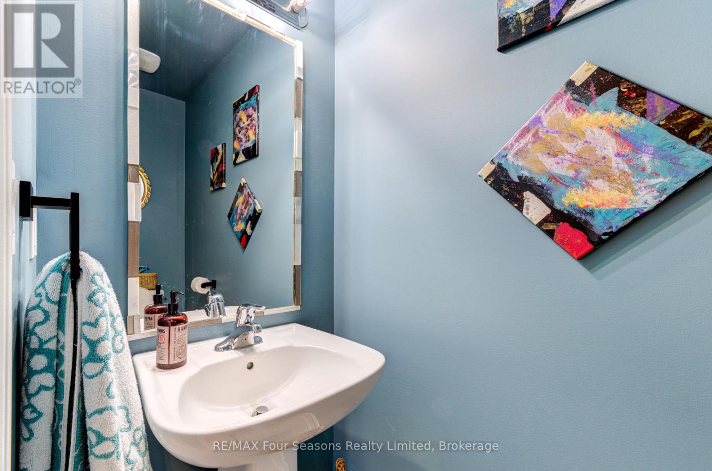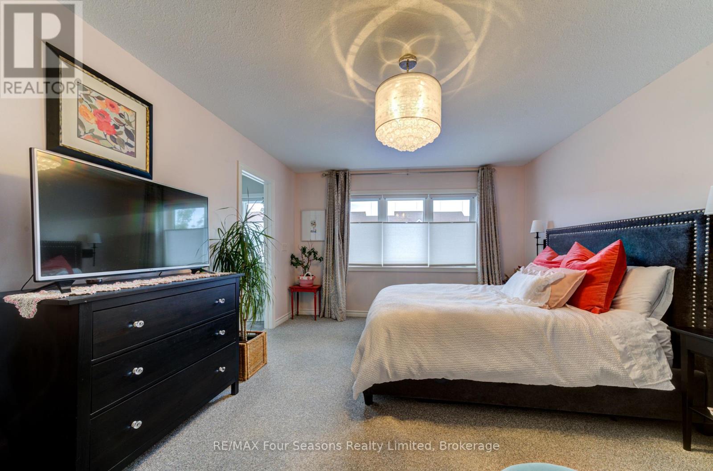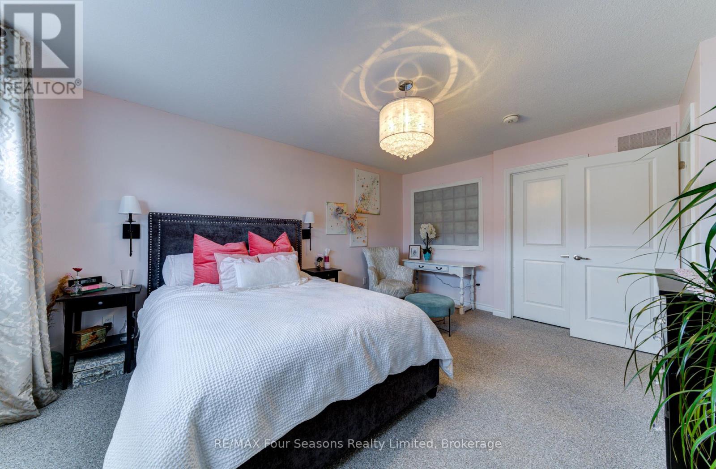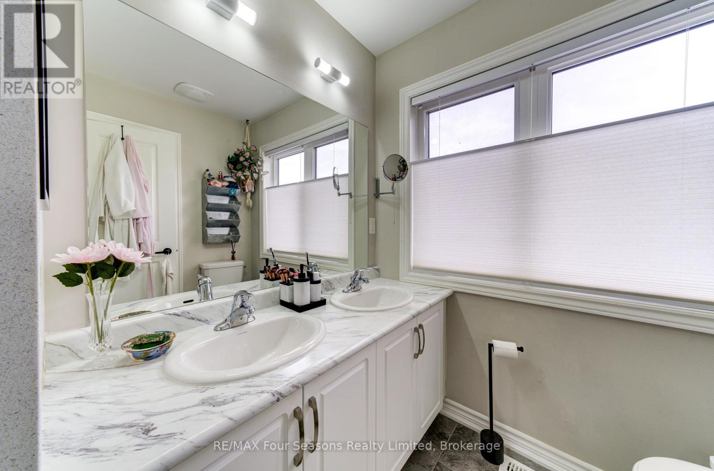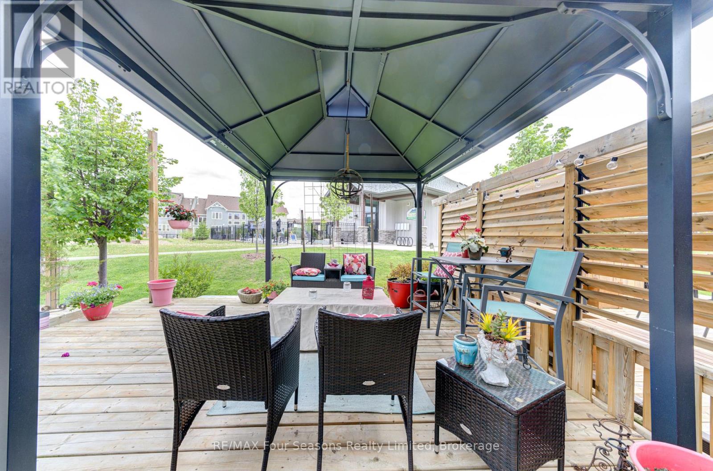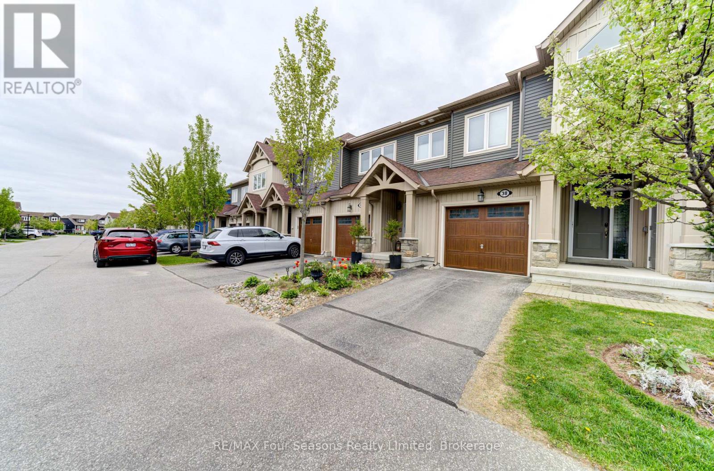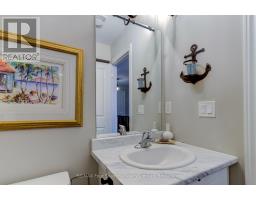36 Lett Avenue Collingwood, Ontario L9Y 0Z5
$2,700 Monthly
ANNUAL FURNISHED rental in Blue Fairways.Available June 1st.Lovely two bed 2.5 bathroom townhouse with a finished lower level.Open concept main level with vaulted ceilings and gas fireplace.Large livingroom leads to the dining room area where there are sliders to the fabulous outdoor deck.Great entertaining kitchen with island bar,stainless steel appliances and plenty of cupboards.Upstairs is a large primary bedroom with ensuite,a frther bedroom and 4 pce bathroom.The lower level is finished with a family room /games room and bar.Outdoor living is good on the large well designed deck that leads to the outdoor saltwater pool.There is also a gym in the rec centre.the location is unbeatable,5 minutes to Cranberry Golf Course,7 minutes to the ski hills and 10 minutes to Historic Downtown Collingwood.Small dog may be considerd.Employment letters,credit checks,references are required with a rental application. (id:50886)
Property Details
| MLS® Number | S12165546 |
| Property Type | Single Family |
| Community Name | Collingwood |
| Amenities Near By | Beach, Hospital, Ski Area |
| Features | Flat Site, Conservation/green Belt, Dry |
| Parking Space Total | 2 |
| Pool Type | Inground Pool |
| Structure | Deck, Porch |
Building
| Bathroom Total | 3 |
| Bedrooms Above Ground | 2 |
| Bedrooms Total | 2 |
| Age | 6 To 15 Years |
| Amenities | Fireplace(s) |
| Appliances | Garage Door Opener Remote(s), Water Heater |
| Basement Development | Partially Finished |
| Basement Type | N/a (partially Finished) |
| Construction Style Attachment | Attached |
| Cooling Type | Central Air Conditioning |
| Exterior Finish | Wood |
| Fire Protection | Smoke Detectors |
| Fireplace Present | Yes |
| Fireplace Total | 1 |
| Foundation Type | Block |
| Half Bath Total | 1 |
| Heating Fuel | Natural Gas |
| Heating Type | Forced Air |
| Stories Total | 2 |
| Size Interior | 1,100 - 1,500 Ft2 |
| Type | Row / Townhouse |
| Utility Water | Municipal Water, Unknown |
Parking
| Attached Garage | |
| Garage |
Land
| Acreage | No |
| Land Amenities | Beach, Hospital, Ski Area |
| Sewer | Sanitary Sewer |
| Size Depth | 90 Ft ,7 In |
| Size Frontage | 19 Ft ,8 In |
| Size Irregular | 19.7 X 90.6 Ft |
| Size Total Text | 19.7 X 90.6 Ft |
Rooms
| Level | Type | Length | Width | Dimensions |
|---|---|---|---|---|
| Second Level | Primary Bedroom | 3.66 m | 4.88 m | 3.66 m x 4.88 m |
| Second Level | Bedroom | 3.05 m | 3.35 m | 3.05 m x 3.35 m |
| Second Level | Laundry Room | 1.22 m | 0.074 m | 1.22 m x 0.074 m |
| Lower Level | Family Room | 6.1 m | 6.1 m | 6.1 m x 6.1 m |
| Main Level | Living Room | 4.39 m | 6.2 m | 4.39 m x 6.2 m |
| Main Level | Kitchen | 3.05 m | 3.51 m | 3.05 m x 3.51 m |
| Main Level | Dining Room | 3.05 m | 3.51 m | 3.05 m x 3.51 m |
https://www.realtor.ca/real-estate/28349892/36-lett-avenue-collingwood-collingwood
Contact Us
Contact us for more information
Lorraine Champion
Salesperson
www.facebook.com/lorrainechampionremaxfourseasons/
www.linkedin.com/in/lorraine-champion-5b0a8335?trk=nav_responsive_tab_profile
67 First St.
Collingwood, Ontario L9Y 1A2
(705) 445-8500
(705) 445-0589
www.remaxcollingwood.com/







