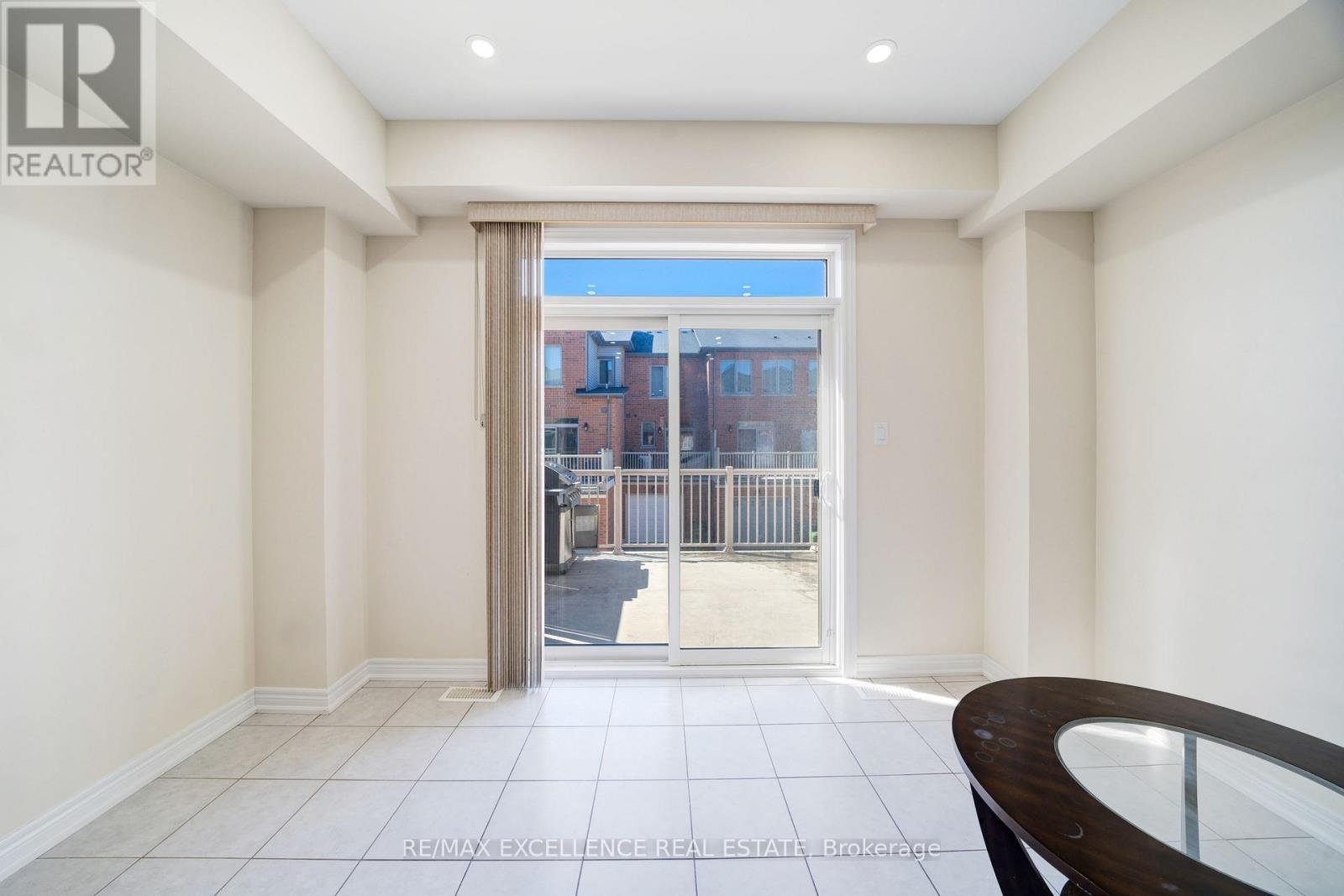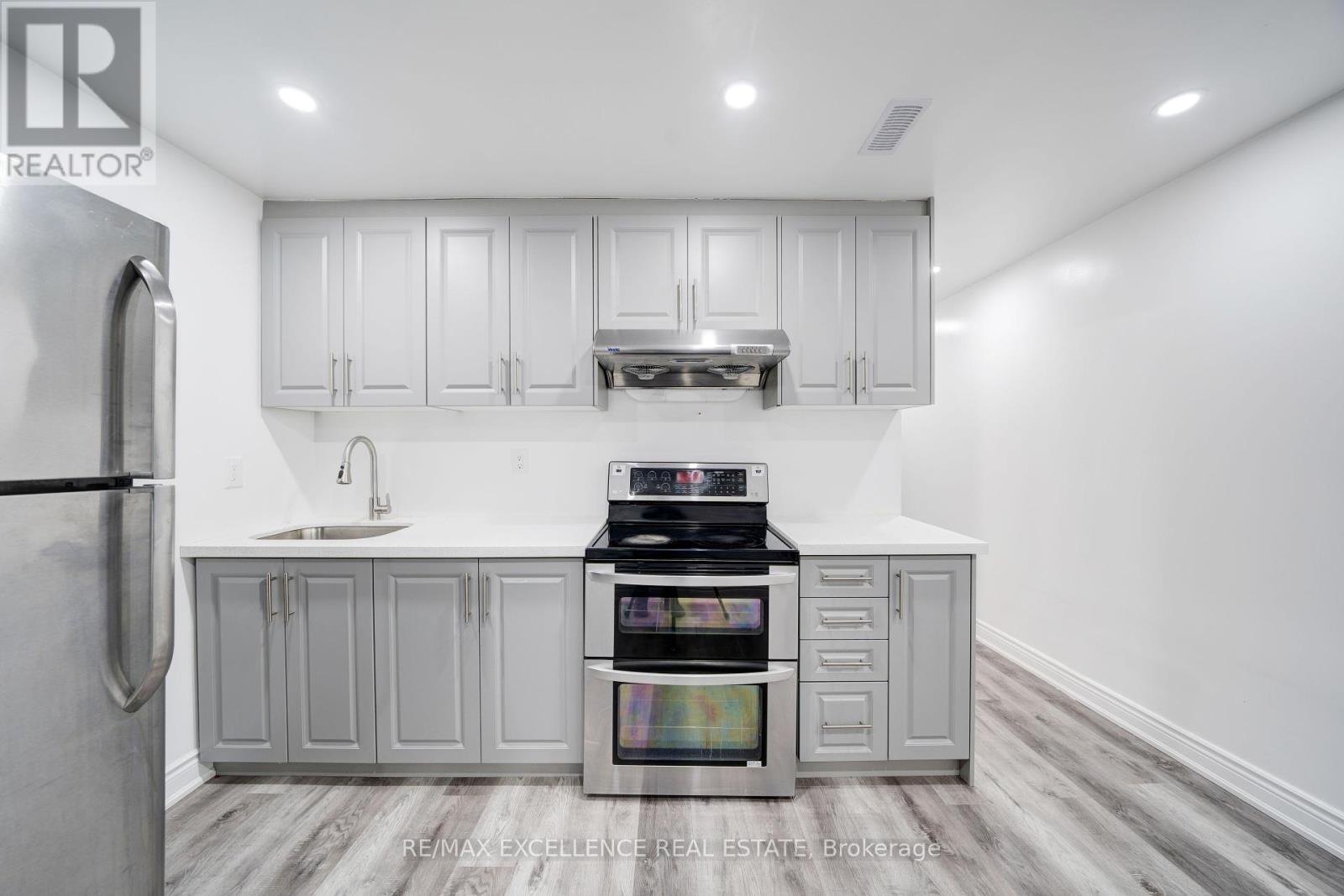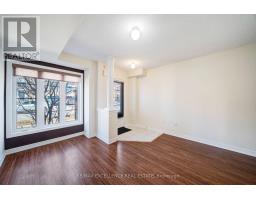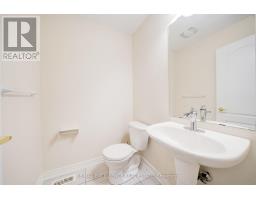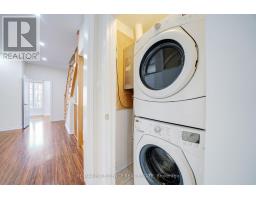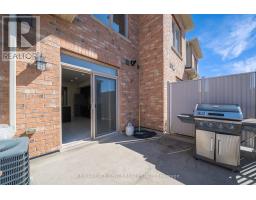36 Lily Cup Avenue Toronto, Ontario M1L 0H4
$799,999
welcome to 3-bedroom, 4-bathroom freehold townhouse in Scarborough perfectly blends modern design, comfort, and functionality. Fully upgraded throughout, this home offers an exceptional living experience for families or investors .The main level features an open-concept living and dining area, bathed in natural light from large windows. The seamless walkout to a private balcony creates an inviting space for morning coffee or evening relaxation. The modern kitchen is a chefs dream, equipped with stainless steel appliances, quartz countertops, and ample cabinetry for storage. A stylish backsplash and under-cabinet lighting add a touch of elegance, while a breakfast bar provides additional seating .Upstairs, the primary bedroom is a true retreat, complete with a spacious walk-in closet and a sleek ensuite featuring a glass-enclosed shower and contemporary fixtures. Two additional well-sized bedrooms offer flexibility for a growing family, home office, or guest space, each with large closets and easy access to a full bathroom. Other upgrades include premium flooring, modern light fixtures, and energy-efficient windows. This freehold townhouse comes with no maintenance fees, making it a rare find in a prime location. Close to top-rated schools, parks, shopping, and public transit, this home is move-in ready and waiting for its next owner. Some of the photos are virtually staged. (id:50886)
Property Details
| MLS® Number | E12058002 |
| Property Type | Single Family |
| Community Name | Clairlea-Birchmount |
| Parking Space Total | 1 |
Building
| Bathroom Total | 4 |
| Bedrooms Above Ground | 3 |
| Bedrooms Total | 3 |
| Age | 6 To 15 Years |
| Appliances | Dishwasher, Dryer, Stove, Refrigerator |
| Construction Style Attachment | Attached |
| Cooling Type | Central Air Conditioning |
| Exterior Finish | Brick |
| Flooring Type | Laminate, Ceramic |
| Foundation Type | Concrete |
| Half Bath Total | 1 |
| Heating Fuel | Natural Gas |
| Heating Type | Forced Air |
| Stories Total | 3 |
| Size Interior | 1,500 - 2,000 Ft2 |
| Type | Row / Townhouse |
| Utility Water | Municipal Water |
Parking
| No Garage |
Land
| Acreage | No |
| Sewer | Sanitary Sewer |
| Size Depth | 77 Ft ,3 In |
| Size Frontage | 13 Ft ,9 In |
| Size Irregular | 13.8 X 77.3 Ft |
| Size Total Text | 13.8 X 77.3 Ft |
Rooms
| Level | Type | Length | Width | Dimensions |
|---|---|---|---|---|
| Second Level | Living Room | 7.01 m | 3.92 m | 7.01 m x 3.92 m |
| Second Level | Dining Room | 7.01 m | 3.92 m | 7.01 m x 3.92 m |
| Second Level | Kitchen | 3.92 m | 3.05 m | 3.92 m x 3.05 m |
| Second Level | Eating Area | 3.92 m | 3.34 m | 3.92 m x 3.34 m |
| Third Level | Primary Bedroom | 3.92 m | 3.34 m | 3.92 m x 3.34 m |
| Third Level | Bedroom 2 | 2.74 m | 2.44 m | 2.74 m x 2.44 m |
| Third Level | Bedroom 3 | 2.74 m | 2.44 m | 2.74 m x 2.44 m |
| Ground Level | Recreational, Games Room | 4.17 m | 3.92 m | 4.17 m x 3.92 m |
Contact Us
Contact us for more information
Karan Kang
Salesperson
(437) 998-5873
karandeepkang.remaxexrealestate.com/
100 Milverton Dr Unit 610
Mississauga, Ontario L5R 4H1
(905) 507-4436
www.remaxwestcity.com/











