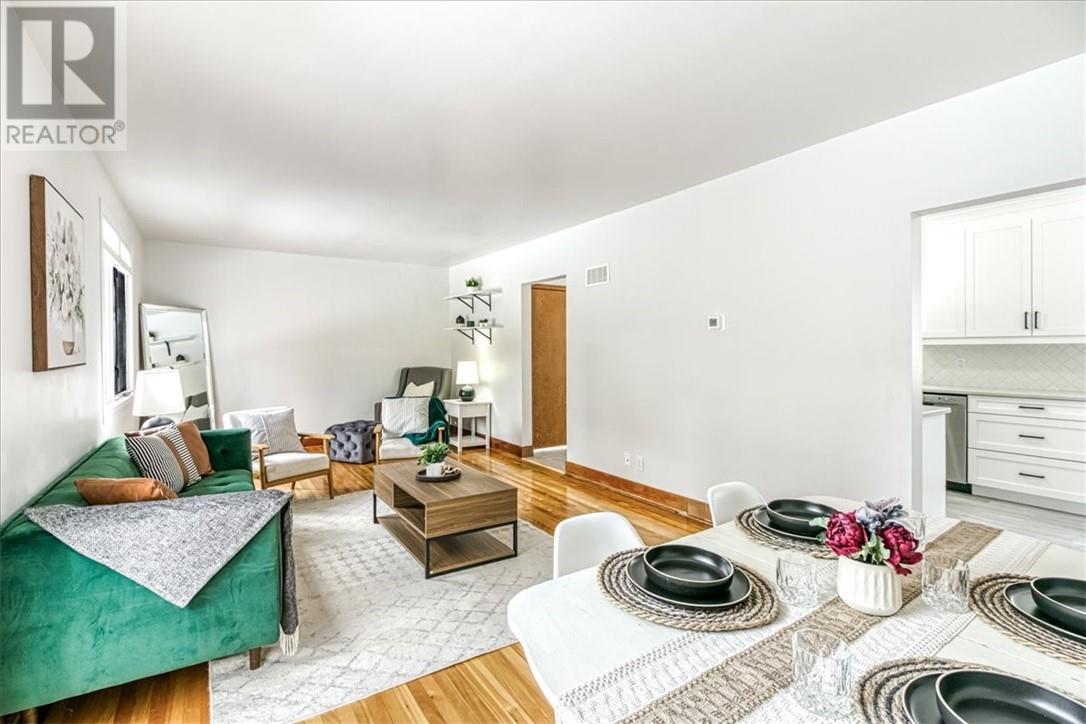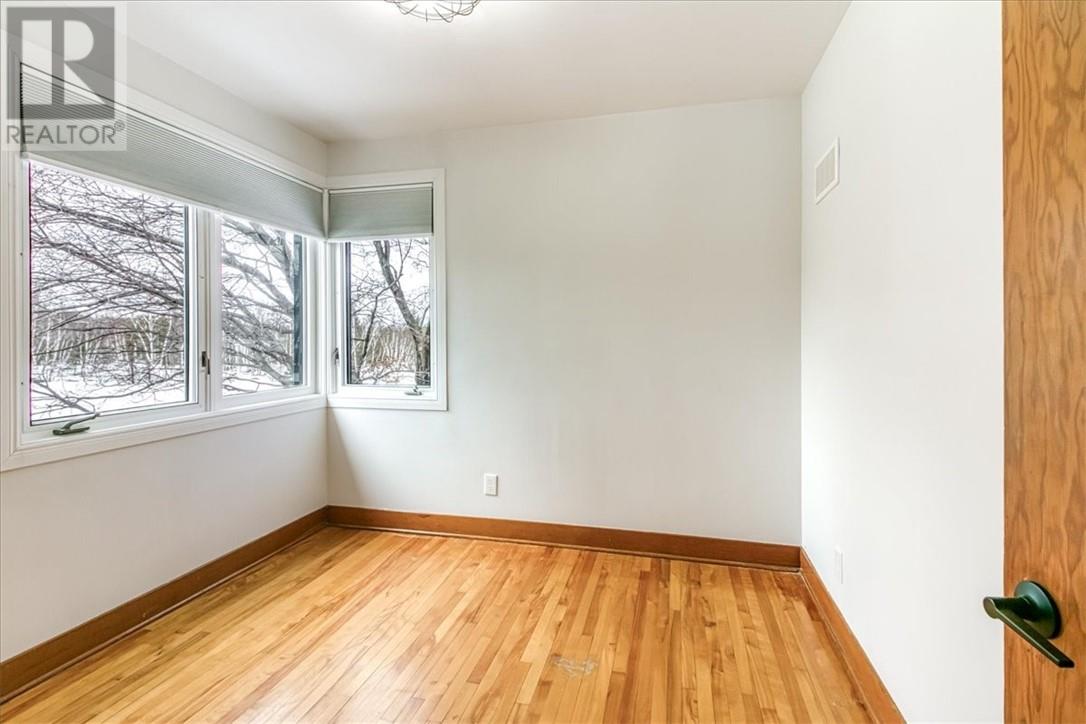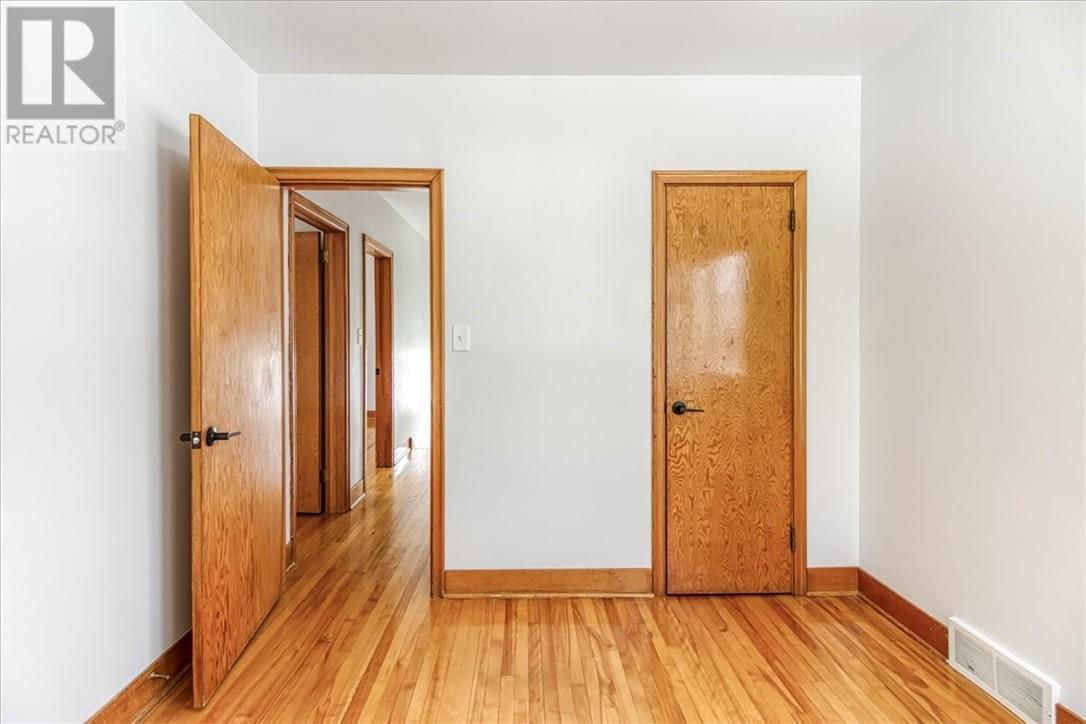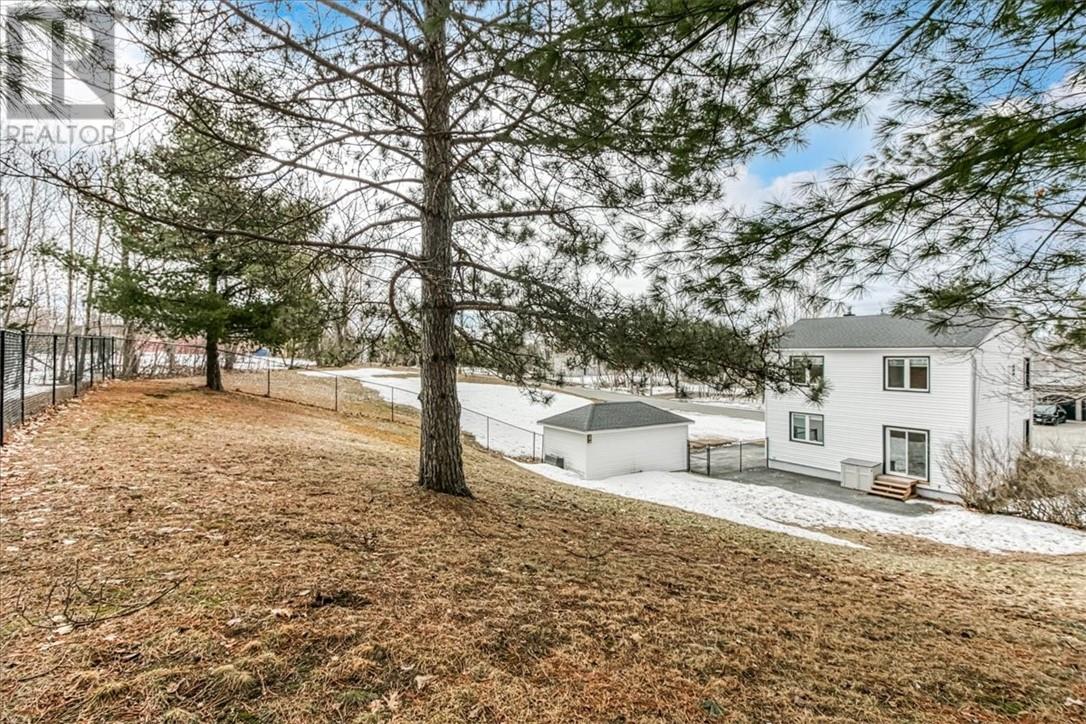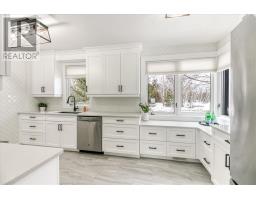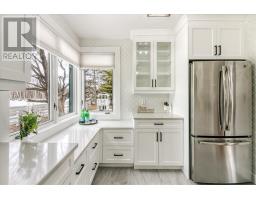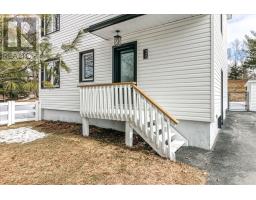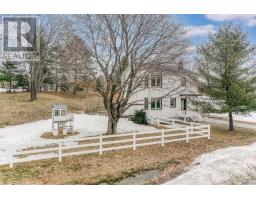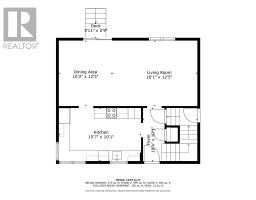36 Lindsley Street Greater Sudbury, Ontario P0M 1S0
$450,000
Welcome to 36 Lindsley—a beautifully updated 3-bedroom, 1-bath detached home set on a massive 140x98 ft lot in a quiet, family-friendly neighbourhood just 5 minutes from all essentials. Inside, you’ll find a fully remodelled kitchen with quartz countertops, custom cabinetry, a striking tile backsplash, stainless steel appliances, and sleek tile flooring, all flowing into a bright, open living space with preserved hardwood on the main floor and refinished original hardwood upstairs. Modern touches like new exterior doors, reinsulated attic, and updated tile in the entry and basement add style and convenience. Step outside to a stunning, fully fenced yard surrounded by towering mature hardwood trees, offering shade, privacy, and the perfect space for entertaining or relaxing. With a walkout patio, detached garage, and a location just minutes from parks, and the Sudbury Airport, this move-in-ready gem combines timeless character with exceptional outdoor living. (id:50886)
Property Details
| MLS® Number | 2121782 |
| Property Type | Single Family |
| Amenities Near By | Airport, Golf Course, Park, Playground |
| Equipment Type | Water Heater |
| Rental Equipment Type | Water Heater |
| Road Type | Paved Road |
| Storage Type | Storage In Basement |
| Structure | Patio(s) |
Building
| Bathroom Total | 1 |
| Bedrooms Total | 3 |
| Architectural Style | 2 Level |
| Basement Type | Full |
| Cooling Type | Central Air Conditioning |
| Exterior Finish | Vinyl Siding |
| Flooring Type | Hardwood, Tile |
| Heating Type | Forced Air |
| Roof Material | Asphalt Shingle |
| Roof Style | Unknown |
| Stories Total | 2 |
| Type | House |
| Utility Water | Municipal Water |
Parking
| Detached Garage |
Land
| Acreage | No |
| Fence Type | Chain Link, Fenced Yard |
| Land Amenities | Airport, Golf Course, Park, Playground |
| Sewer | Municipal Sewage System |
| Size Total Text | 10,890 - 21,799 Sqft (1/4 - 1/2 Ac) |
| Zoning Description | R1-5 |
Rooms
| Level | Type | Length | Width | Dimensions |
|---|---|---|---|---|
| Second Level | Bathroom | 9.6 x 6.5 | ||
| Second Level | Primary Bedroom | 14.0 x 12.5 | ||
| Second Level | Bedroom | 9.2 x 10.1 | ||
| Second Level | Bedroom | 11.10 x 12.5 | ||
| Basement | Recreational, Games Room | 10.10 x 10.1 | ||
| Basement | Laundry Room | 11.5 x 8.0 | ||
| Main Level | Dining Room | 10.2 x 12.5 | ||
| Main Level | Living Room | 16.1 x 12.5 | ||
| Main Level | Kitchen | 15.7 x 10.1 |
https://www.realtor.ca/real-estate/28201859/36-lindsley-street-greater-sudbury
Contact Us
Contact us for more information
Tyler Peroni
Broker
(705) 566-5450
www.tylerperoni.com/
www.facebook.com/TylerPeroniRemaxSudburyInc
www.linkedin.com/in/tylerperoniremax/
887 Notre Dame Ave Unit C
Sudbury, Ontario P3A 2T2
(705) 566-5454
(705) 566-5450
suttonbenchmarkrealty.com/
Tanya Vanden Berg
Broker of Record
(705) 566-5450
tanya.realtor/
www.facebook.com/RealtorTanyaV/
www.linkedin.com/in/realtortanyav/
887 Notre Dame Ave Unit C
Sudbury, Ontario P3A 2T2
(705) 566-5454
(705) 566-5450
suttonbenchmarkrealty.com/











