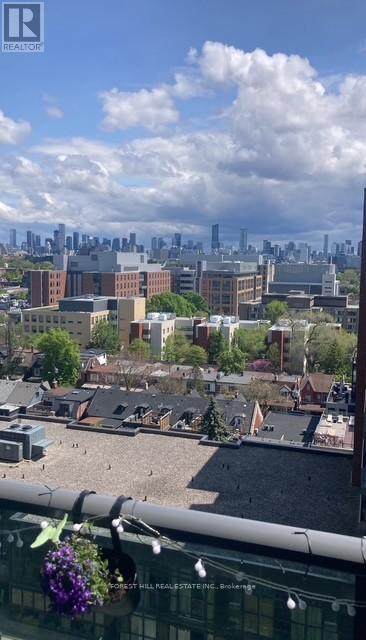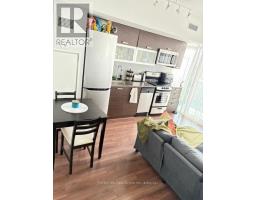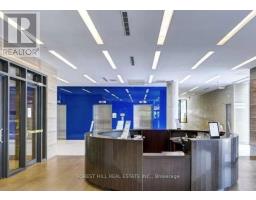36 Lisgar Street Toronto, Ontario M6J 0C7
$2,280 Monthly
1 BDR+Den 1 Washroom Unit on Highly Sought-After Queen St West. Open concept space, east-facing balcony with an amazing unobstructed view of the city and the lake. Features wood floors, stainless Steel appliances , spa like washroom and granite countertop. Prime Queen West location: Streetcar At Your Doorstep, Minutes To Trinity Bellwood Park, King St West. Dining & Entertainment Surrounded by restaurants, bars, and entertainment options, including Liberty Village and Ossington Avenue hotspots. Amenities Include: Guest suites, newly renovated gym, 24 hours concierge, Bike storage, Massive party room, Meeting room and Games Room. MOVE IN JUNE 1, 2025 (id:50886)
Property Details
| MLS® Number | C12071769 |
| Property Type | Single Family |
| Community Name | Little Portugal |
| Community Features | Pets Not Allowed |
| Features | Elevator, Balcony, In Suite Laundry |
Building
| Bathroom Total | 1 |
| Bedrooms Above Ground | 1 |
| Bedrooms Below Ground | 1 |
| Bedrooms Total | 2 |
| Age | 6 To 10 Years |
| Amenities | Security/concierge, Recreation Centre, Exercise Centre, Party Room, Visitor Parking |
| Appliances | Dishwasher, Dryer, Microwave, Stove, Washer, Refrigerator |
| Cooling Type | Central Air Conditioning |
| Exterior Finish | Concrete |
| Heating Fuel | Natural Gas |
| Heating Type | Forced Air |
| Size Interior | 500 - 599 Ft2 |
Parking
| No Garage |
Land
| Acreage | No |
Rooms
| Level | Type | Length | Width | Dimensions |
|---|---|---|---|---|
| Main Level | Living Room | 4.04 m | 3.66 m | 4.04 m x 3.66 m |
| Main Level | Dining Room | 4.04 m | 3.66 m | 4.04 m x 3.66 m |
| Main Level | Kitchen | 4.04 m | 3.66 m | 4.04 m x 3.66 m |
| Main Level | Primary Bedroom | 2.7 m | 2.9 m | 2.7 m x 2.9 m |
| Main Level | Den | 2.45 m | 2.7 m | 2.45 m x 2.7 m |
https://www.realtor.ca/real-estate/28142606/36-lisgar-street-toronto-little-portugal-little-portugal
Contact Us
Contact us for more information
Athena Kay
Salesperson
9001 Dufferin St Unit A9
Thornhill, Ontario L4J 0H7
(905) 695-6195
(905) 695-6194



















