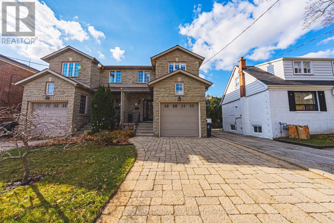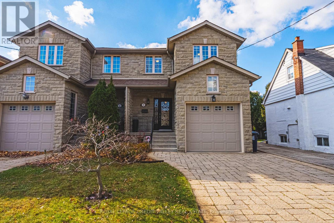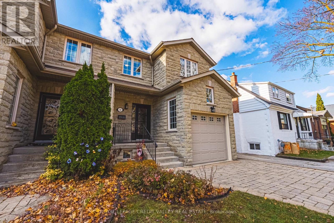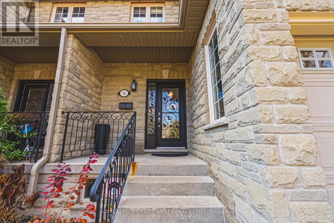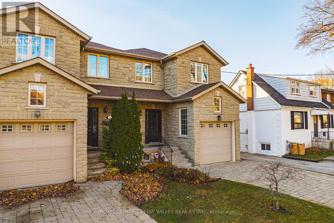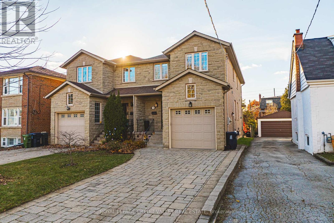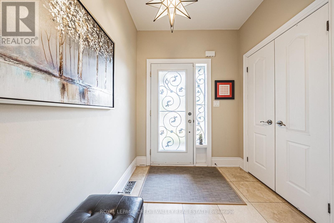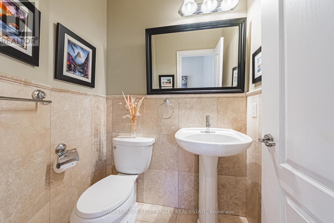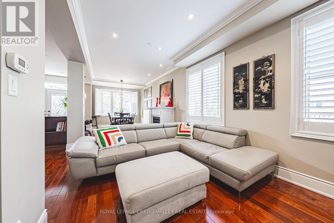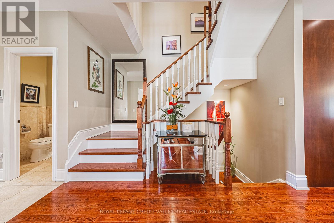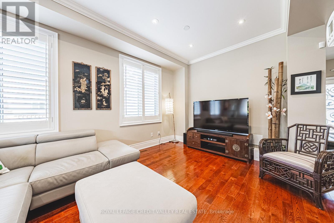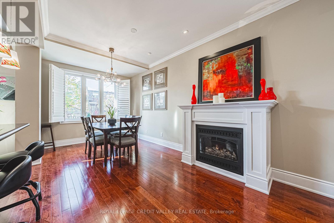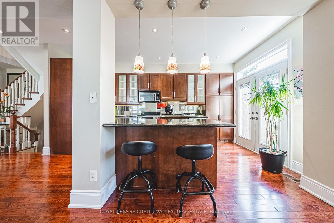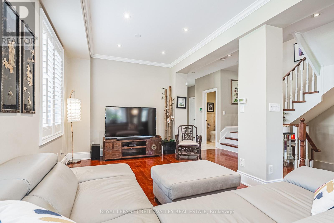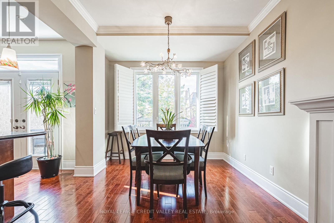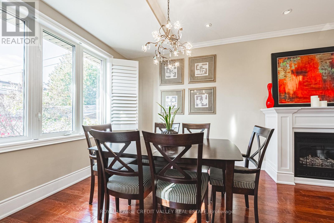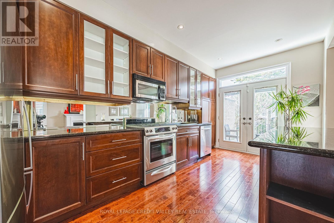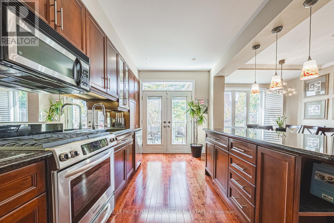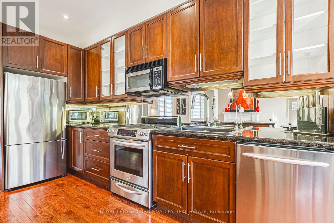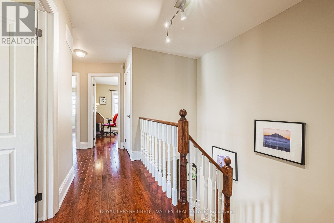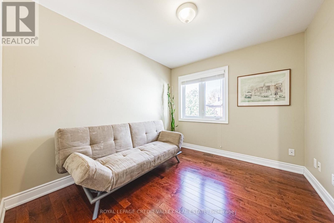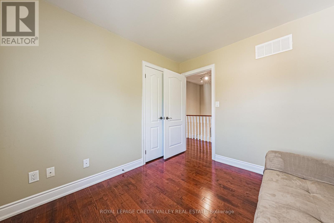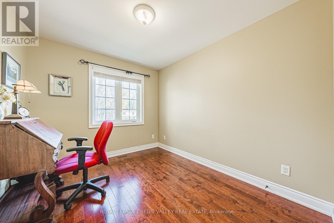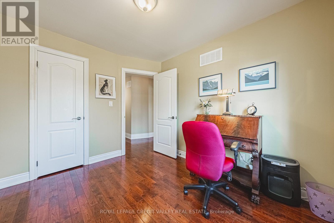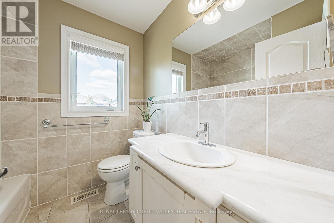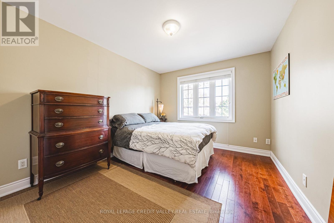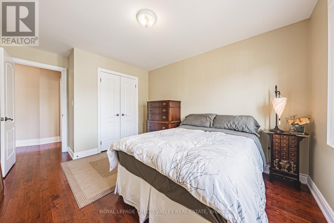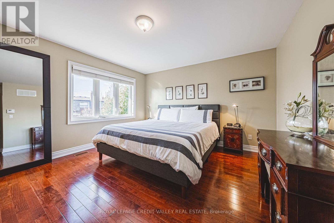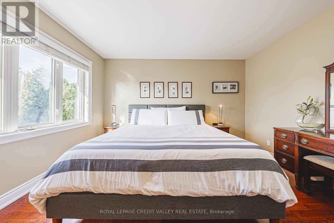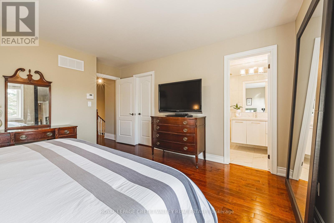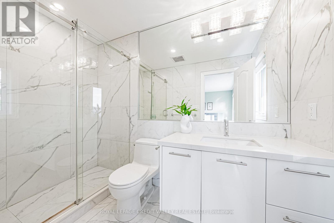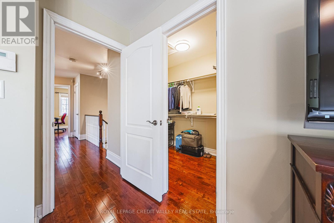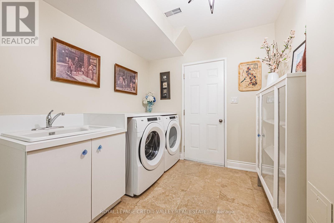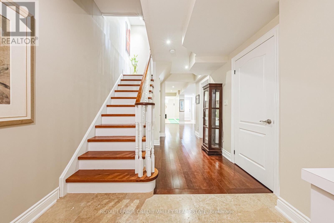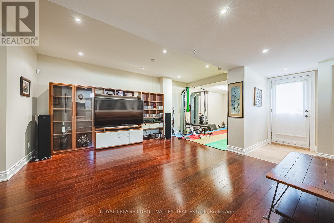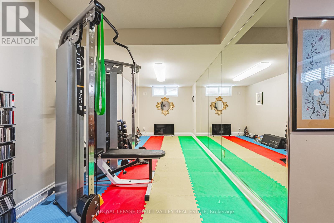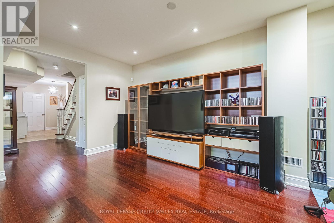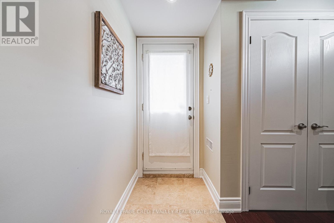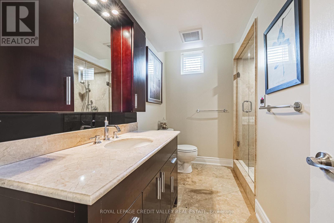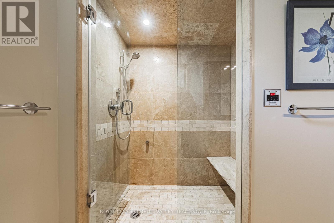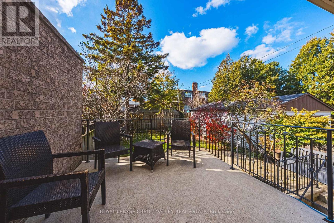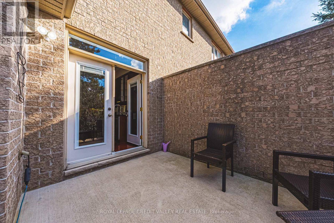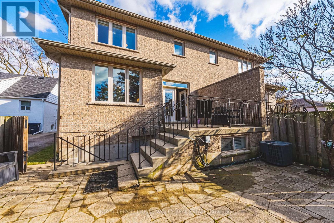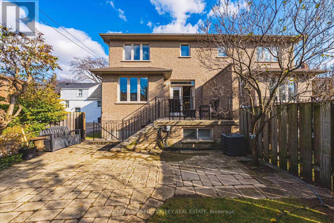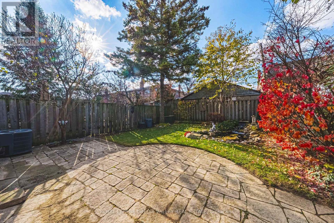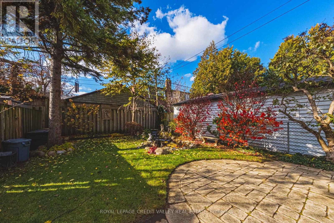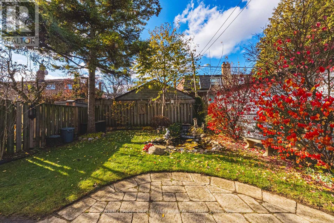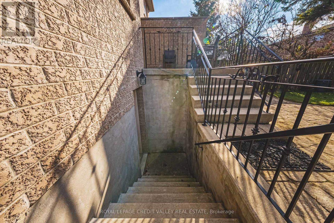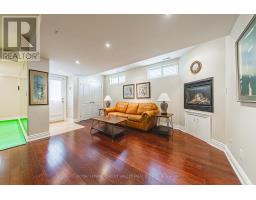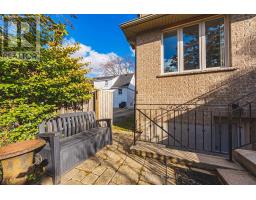36 Lunness Road Toronto, Ontario M8W 4M4
$1,299,800
Welcome to this 4-bedroom , 4-bathroom home perfectly located in a family friendly neighbourhood close to schools, parks, public transportation, minutes from restaurants, shops, Sherway Gardens and the scenic shores of Lake Ontario. The open concept main floor offers a bright and inviting layout, featuring a contemporary kitchen with ample cabinetry, a dining area ideal for family gatherings, and a cozy living room with fire place that flows seamlessly to the landscaped backyard. Upstairs, you will find four bedrooms including a comfortable primary suite with a private ensuite bathroom. The finished basement with 2nd fireplace includes a separate entrance providing excellent potential for an in-law suite, guest space, etc. Enjoy outdoor living in the fully fenced backyard perfect for entertaining and private enjoyment with small corner pond with waterfall. A Single garage and private driveway can accommodate up to 7 cars, and adds extra storage and convenience. This home combines comfort, functionality, and a prime location just minutes from the lakefront, trails, and community amenities. Beautifully maintained showing true pride of ownership!!! (New roof shingles November 2025). (id:50886)
Property Details
| MLS® Number | W12571788 |
| Property Type | Single Family |
| Community Name | Alderwood |
| Amenities Near By | Hospital, Park, Place Of Worship, Public Transit, Schools |
| Parking Space Total | 5 |
Building
| Bathroom Total | 4 |
| Bedrooms Above Ground | 4 |
| Bedrooms Total | 4 |
| Amenities | Fireplace(s) |
| Appliances | Garage Door Opener Remote(s), Water Heater, Water Treatment, Blinds, Central Vacuum, Dishwasher, Dryer, Garage Door Opener, Microwave, Alarm System, Stove, Washer, Water Purifier, Refrigerator |
| Basement Development | Finished |
| Basement Features | Walk-up |
| Basement Type | N/a (finished), N/a |
| Construction Style Attachment | Semi-detached |
| Cooling Type | Central Air Conditioning |
| Exterior Finish | Stone, Brick |
| Fire Protection | Alarm System |
| Fireplace Present | Yes |
| Fireplace Total | 2 |
| Flooring Type | Hardwood, Bamboo |
| Foundation Type | Block |
| Half Bath Total | 1 |
| Heating Fuel | Natural Gas |
| Heating Type | Forced Air |
| Stories Total | 2 |
| Size Interior | 1,500 - 2,000 Ft2 |
| Type | House |
| Utility Water | Municipal Water |
Parking
| Garage |
Land
| Acreage | No |
| Fence Type | Fenced Yard |
| Land Amenities | Hospital, Park, Place Of Worship, Public Transit, Schools |
| Sewer | Sanitary Sewer |
| Size Depth | 120 Ft |
| Size Frontage | 25 Ft |
| Size Irregular | 25 X 120 Ft |
| Size Total Text | 25 X 120 Ft |
| Zoning Description | I |
Rooms
| Level | Type | Length | Width | Dimensions |
|---|---|---|---|---|
| Second Level | Primary Bedroom | 4.26 m | 3.94 m | 4.26 m x 3.94 m |
| Second Level | Bedroom 2 | 3.64 m | 3.08 m | 3.64 m x 3.08 m |
| Second Level | Bedroom 3 | 3.08 m | 2.79 m | 3.08 m x 2.79 m |
| Second Level | Bedroom 4 | 3.23 m | 2.72 m | 3.23 m x 2.72 m |
| Basement | Laundry Room | 3.22 m | 2.53 m | 3.22 m x 2.53 m |
| Basement | Recreational, Games Room | 8.55 m | 5.86 m | 8.55 m x 5.86 m |
| Main Level | Living Room | 5.34 m | 2.9 m | 5.34 m x 2.9 m |
| Main Level | Dining Room | 4.3 m | 2.9 m | 4.3 m x 2.9 m |
| Main Level | Kitchen | 5.24 m | 3.29 m | 5.24 m x 3.29 m |
Utilities
| Cable | Available |
| Electricity | Installed |
| Sewer | Installed |
https://www.realtor.ca/real-estate/29131734/36-lunness-road-toronto-alderwood-alderwood
Contact Us
Contact us for more information
Noel Griscti
Salesperson
(877) 413-9868
www.noelhomes.net/
www.facebook.com/ngriscti
twitter.com/Noelgriscti
ca.linkedin.com/pub/noel-a-griscti/51/b21/48
10045 Hurontario St #1
Brampton, Ontario L6Z 0E6
(905) 793-5000
(905) 793-5020
www.royallepagebrampton.com/
Scott Vincent Griscti
Salesperson
10045 Hurontario St #1
Brampton, Ontario L6Z 0E6
(905) 793-5000
(905) 793-5020
www.royallepagebrampton.com/

