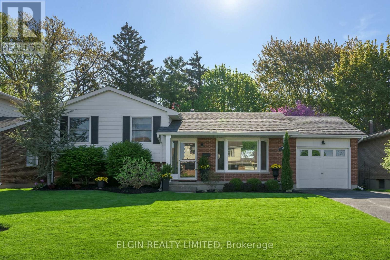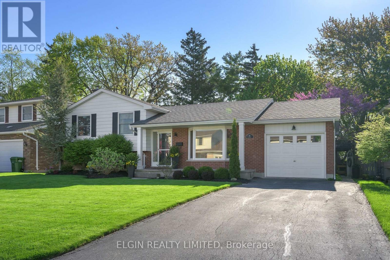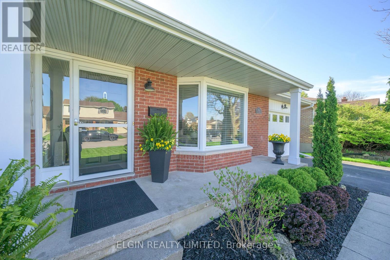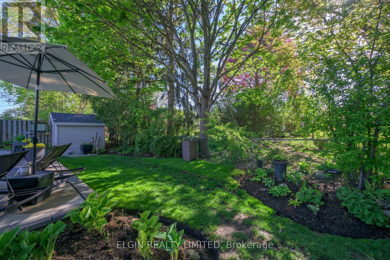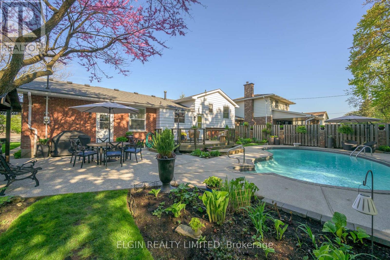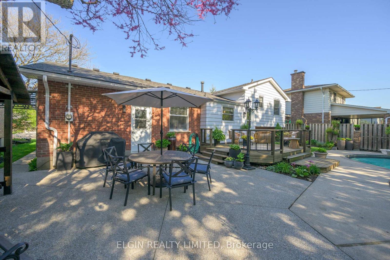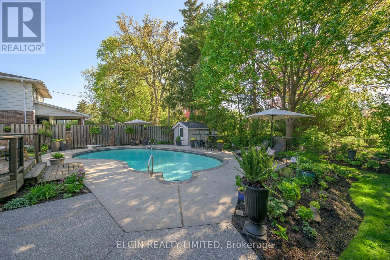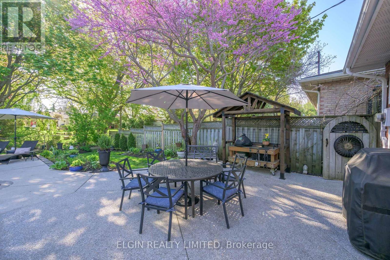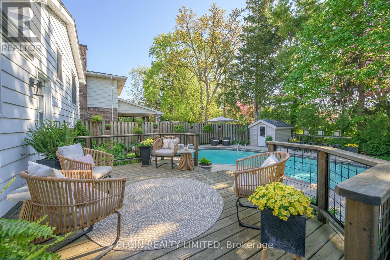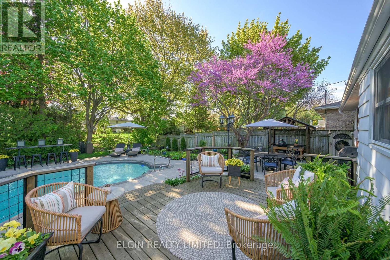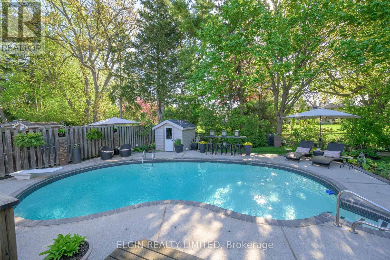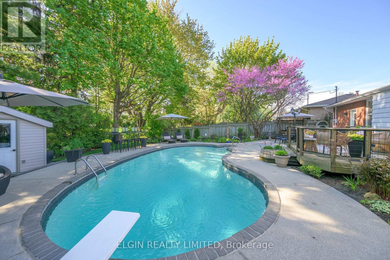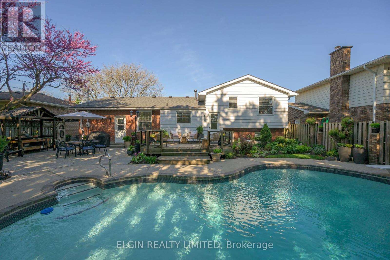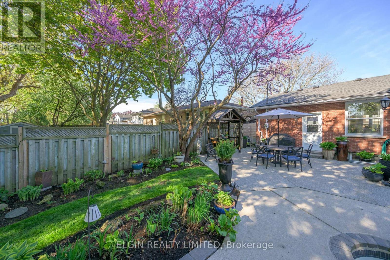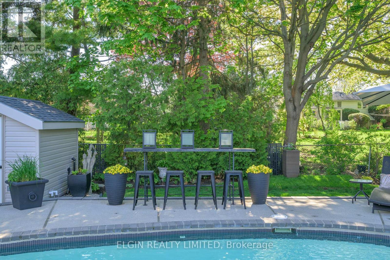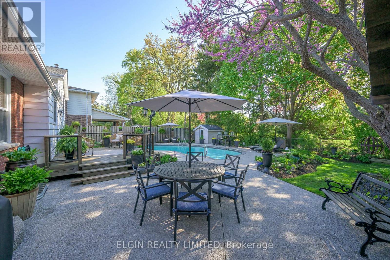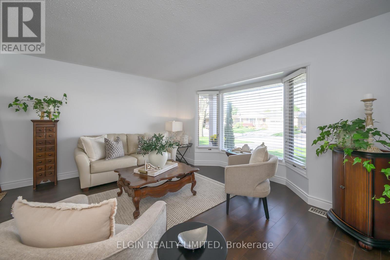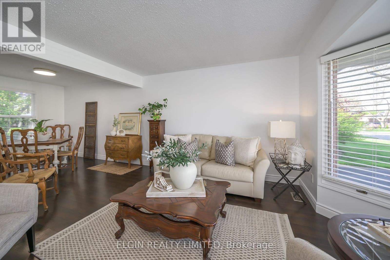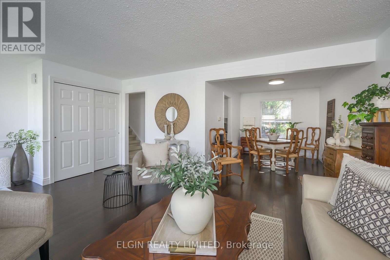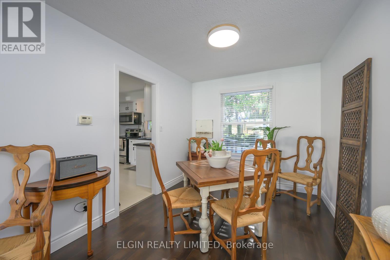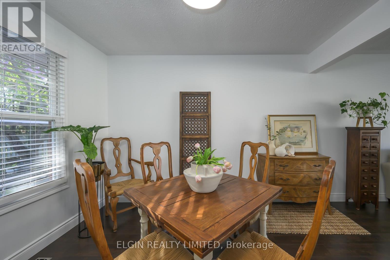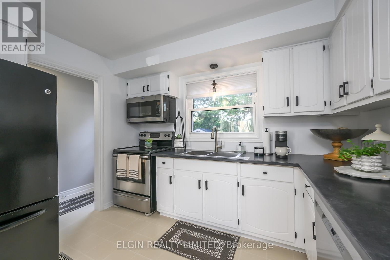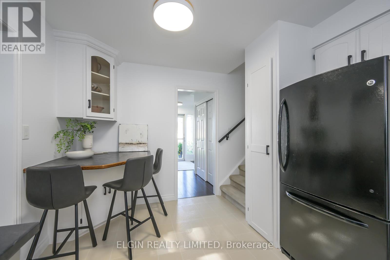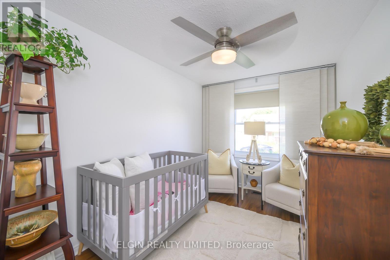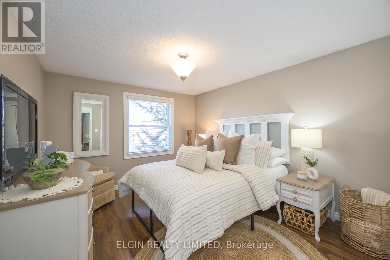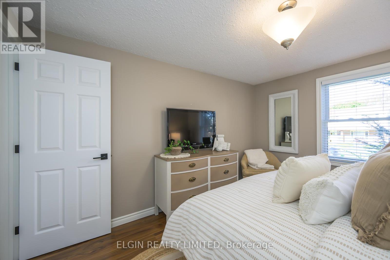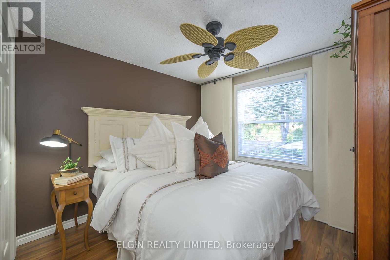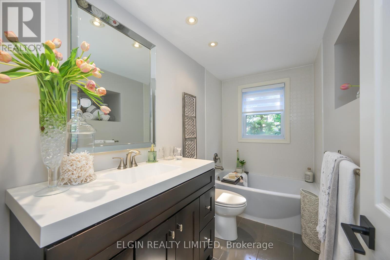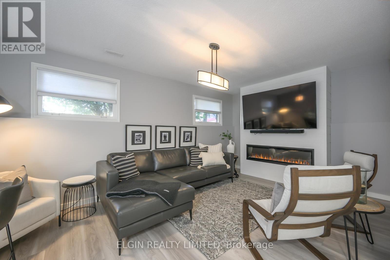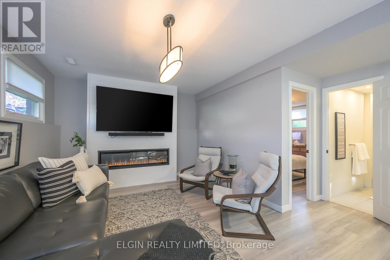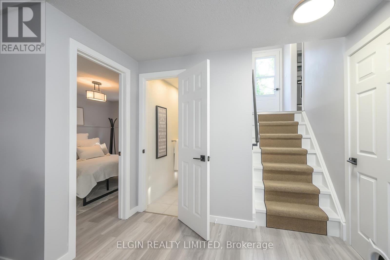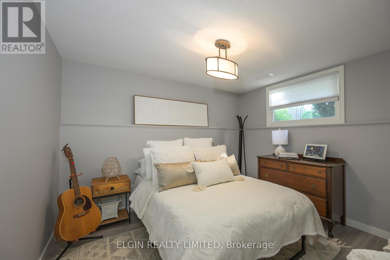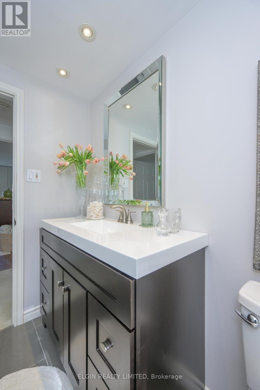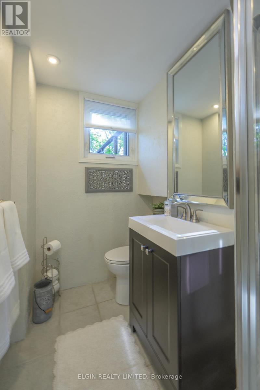36 Luton Crescent St. Thomas, Ontario N5R 5K1
$699,900
Welcome to 36 Luton Crescent, a beautifully maintained 4-level sidesplit nestled in a quiet, family-friendly neighbourhood. Situated within the highly sought-after Mitchell Hepburn school boundary, this home has been lovingly cared for by the same owners for over 30 years and showcases numerous updates throughout. The main floor features a spacious kitchen, a bright and airy living room, and a formal dining room. Upstairs, you'll find three generous bedrooms and an updated 3-piece bathroom. The lower level offers incredible additional living space, including a large family room, a fourth bedroom, and a convenient 3-piece bathroom. The basement provides ample laundry and storage space. Step outside to enjoy your private backyard oasis, complete with a beautiful inground pool ideal for summer fun and relaxation. Don't miss the opportunity to make this well-cared-for home your own! (id:50886)
Property Details
| MLS® Number | X12146479 |
| Property Type | Single Family |
| Community Name | St. Thomas |
| Parking Space Total | 3 |
| Pool Type | Inground Pool |
Building
| Bathroom Total | 2 |
| Bedrooms Above Ground | 3 |
| Bedrooms Below Ground | 1 |
| Bedrooms Total | 4 |
| Appliances | Dishwasher, Dryer, Microwave, Stove, Washer, Refrigerator |
| Basement Development | Finished |
| Basement Type | Full (finished) |
| Construction Style Attachment | Detached |
| Construction Style Split Level | Sidesplit |
| Cooling Type | Central Air Conditioning |
| Exterior Finish | Aluminum Siding, Brick |
| Fireplace Present | Yes |
| Foundation Type | Poured Concrete |
| Heating Fuel | Natural Gas |
| Heating Type | Forced Air |
| Size Interior | 1,100 - 1,500 Ft2 |
| Type | House |
| Utility Water | Municipal Water |
Parking
| Attached Garage | |
| Garage |
Land
| Acreage | No |
| Sewer | Sanitary Sewer |
| Size Depth | 107 Ft ,2 In |
| Size Frontage | 60 Ft |
| Size Irregular | 60 X 107.2 Ft ; 60x107.15x100.32x60.07 |
| Size Total Text | 60 X 107.2 Ft ; 60x107.15x100.32x60.07 |
Rooms
| Level | Type | Length | Width | Dimensions |
|---|---|---|---|---|
| Second Level | Bedroom | 2.94 m | 2.89 m | 2.94 m x 2.89 m |
| Second Level | Bedroom | 2.43 m | 3.5 m | 2.43 m x 3.5 m |
| Second Level | Primary Bedroom | 3.83 m | 3.2 m | 3.83 m x 3.2 m |
| Second Level | Bathroom | 1.64 m | 2.41 m | 1.64 m x 2.41 m |
| Lower Level | Bathroom | 1.64 m | 3.14 m | 1.64 m x 3.14 m |
| Lower Level | Bedroom 4 | 3.03 m | 1.6 m | 3.03 m x 1.6 m |
| Lower Level | Family Room | 6.95 m | 5.53 m | 6.95 m x 5.53 m |
| Main Level | Kitchen | 3.96 m | 3.86 m | 3.96 m x 3.86 m |
| Main Level | Living Room | 3.96 m | 4.44 m | 3.96 m x 4.44 m |
| Main Level | Dining Room | 3.45 m | 2.66 m | 3.45 m x 2.66 m |
https://www.realtor.ca/real-estate/28308572/36-luton-crescent-st-thomas-st-thomas
Contact Us
Contact us for more information
Scott Stafford
Broker
(519) 637-2300
Ron Fish
Salesperson
(519) 637-2300

