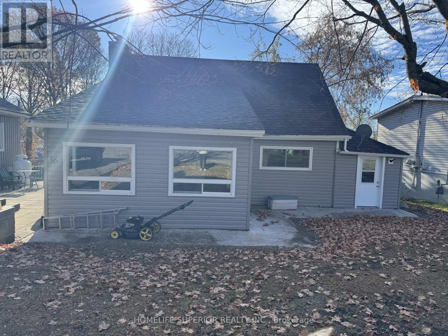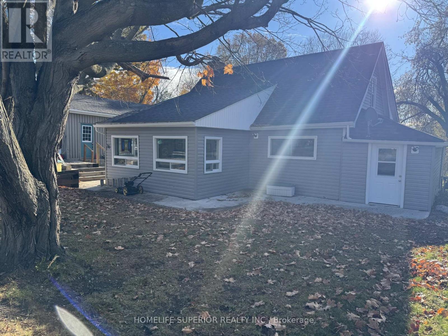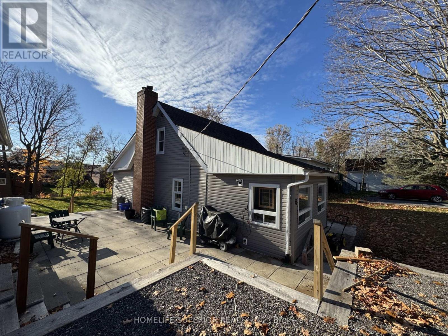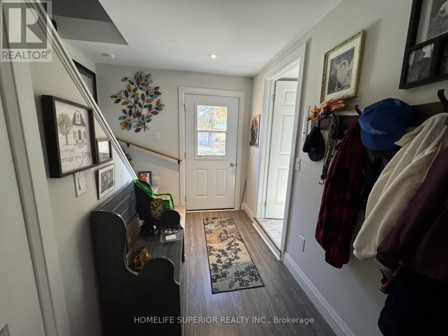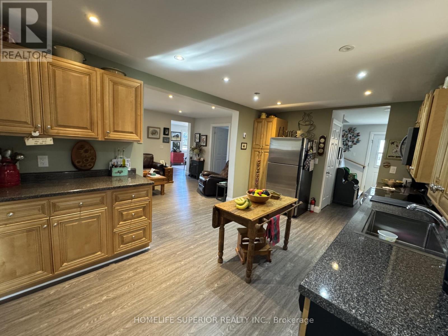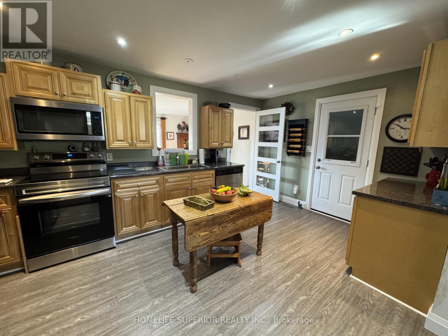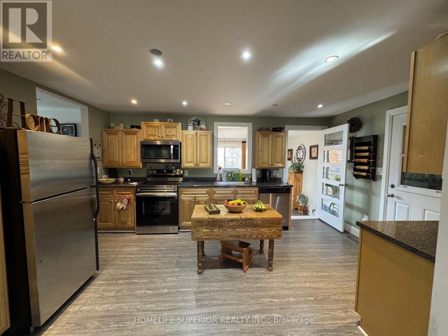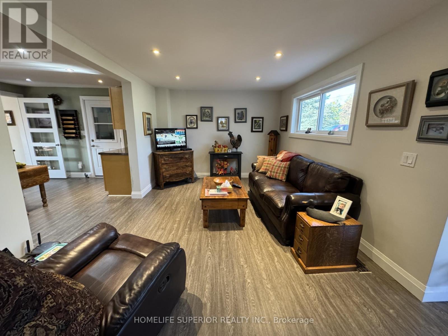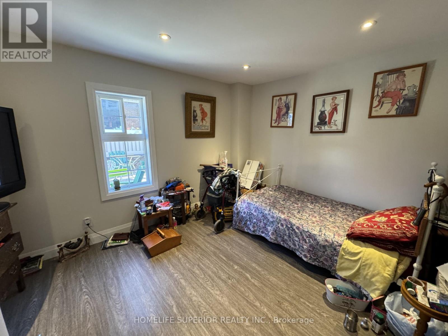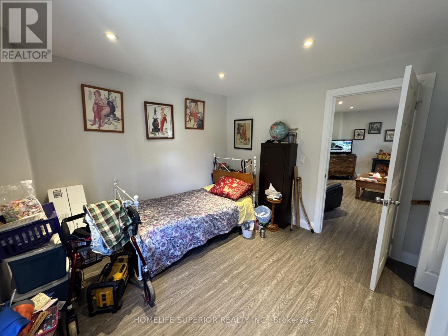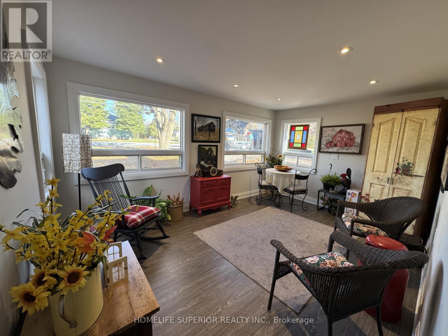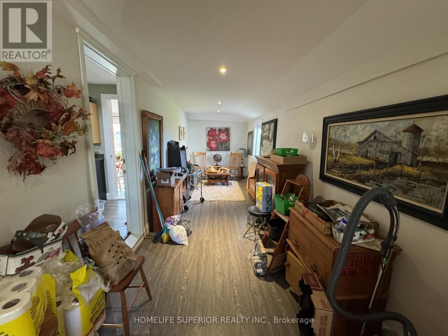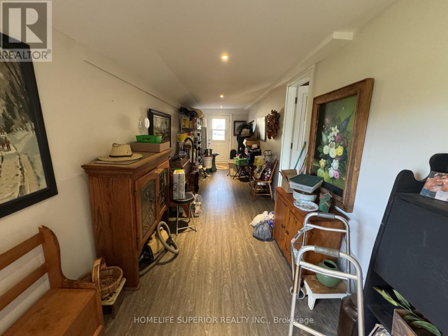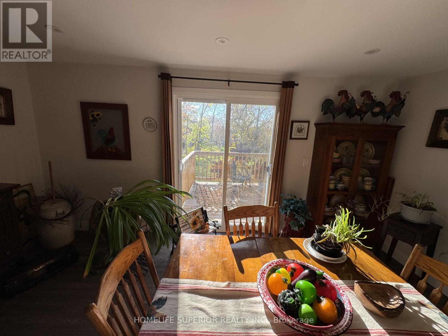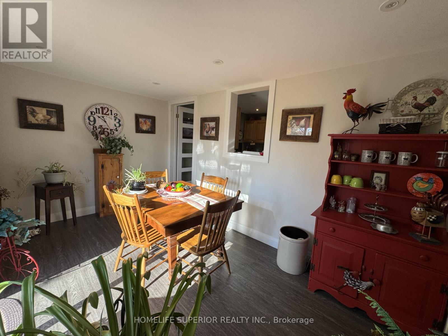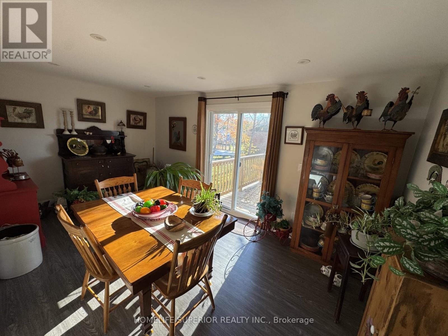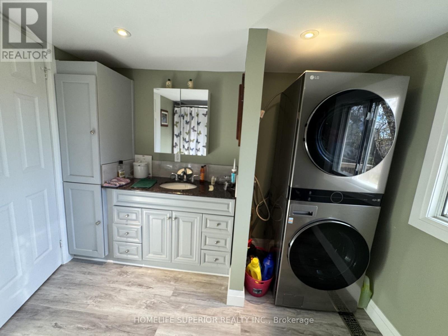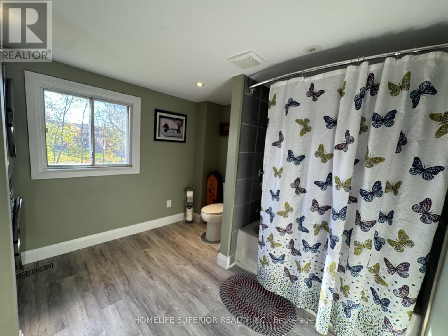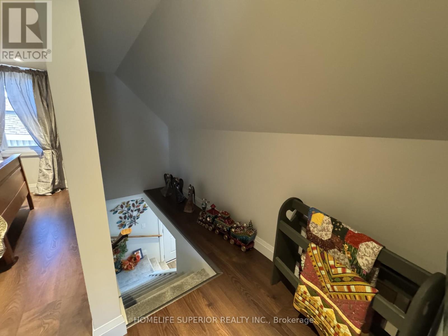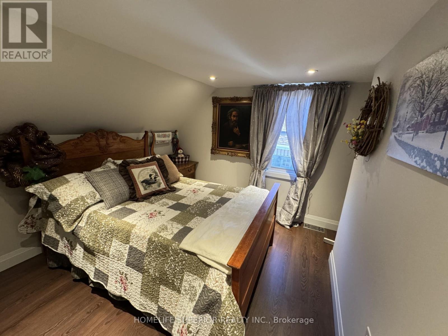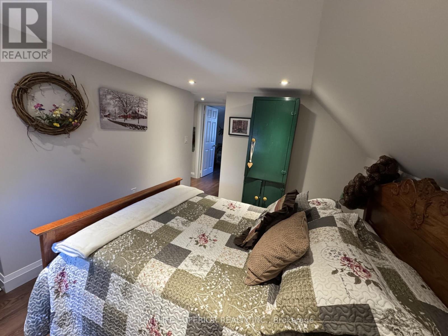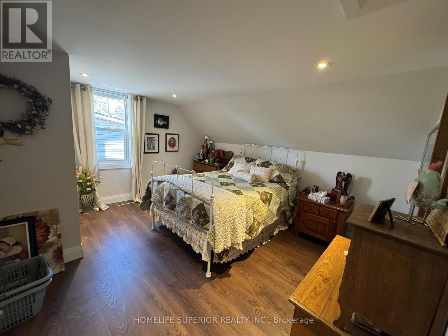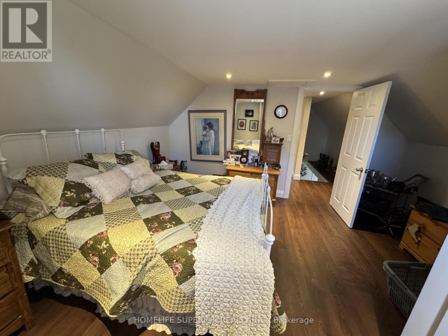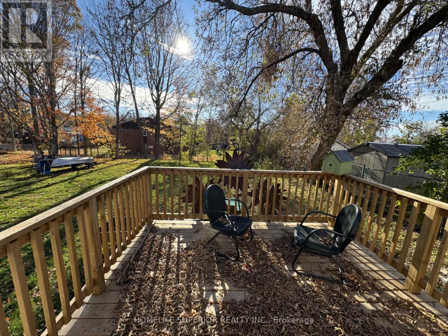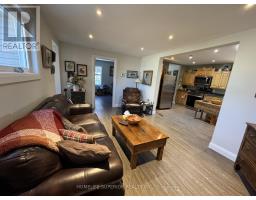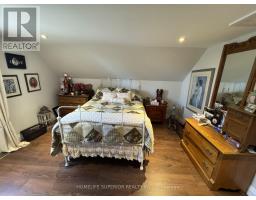36 Madoc Street Marmora And Lake, Ontario K0K 2M0
$610,000
Cute & cozy 3 bedroom home features an open concept kitchen (2023) & large living room, upgraded flooring (2024), natural gas furnace & CAC (2021), several upgraded windows, 4pc bath & main floor laundry. Bright sunroom has walk-out to 12 X 10 deck overlooking the massive backyard. Bonus 18 X 9 finished hobby room has endless possibilities. Freshly painted & updated, including LED recessed lighting. Detached garage with new door & heated. Driveway has room for 5+ cars, within walking distance to downtown shops, grocery store, churches & school. Easy access to Crowe Lake, Booster Park & the Crowe Lake river system. The main floor primary bedroom would suit someone who needs to live on one floor or has mobility challenges. Easy commute to Belleville. Area boasts a strong rental/investment/potential. Family room could easily be a 4th bedroom. (id:50886)
Property Details
| MLS® Number | X12495222 |
| Property Type | Single Family |
| Community Name | Marmora Ward |
| Amenities Near By | Park, Place Of Worship, Schools |
| Community Features | School Bus |
| Features | Irregular Lot Size |
| Parking Space Total | 6 |
| Structure | Patio(s) |
Building
| Bathroom Total | 1 |
| Bedrooms Above Ground | 3 |
| Bedrooms Total | 3 |
| Age | 51 To 99 Years |
| Appliances | Water Heater, Dishwasher, Dryer, Microwave, Stove, Washer, Refrigerator |
| Basement Development | Unfinished |
| Basement Type | Full (unfinished) |
| Construction Style Attachment | Detached |
| Cooling Type | Central Air Conditioning |
| Exterior Finish | Vinyl Siding |
| Foundation Type | Block |
| Heating Fuel | Natural Gas |
| Heating Type | Forced Air |
| Stories Total | 2 |
| Size Interior | 1,100 - 1,500 Ft2 |
| Type | House |
| Utility Water | Municipal Water |
Parking
| Detached Garage | |
| Garage |
Land
| Acreage | No |
| Land Amenities | Park, Place Of Worship, Schools |
| Sewer | Sanitary Sewer |
| Size Depth | 161 Ft |
| Size Frontage | 91 Ft ,2 In |
| Size Irregular | 91.2 X 161 Ft ; 91.18' X 161.00' X 88.18' X 169.05' |
| Size Total Text | 91.2 X 161 Ft ; 91.18' X 161.00' X 88.18' X 169.05'|under 1/2 Acre |
Rooms
| Level | Type | Length | Width | Dimensions |
|---|---|---|---|---|
| Second Level | Bedroom 2 | 4.08 m | 3.78 m | 4.08 m x 3.78 m |
| Second Level | Bedroom 3 | 3.08 m | 2.93 m | 3.08 m x 2.93 m |
| Main Level | Kitchen | 4.87 m | 3.14 m | 4.87 m x 3.14 m |
| Main Level | Living Room | 4.87 m | 3.26 m | 4.87 m x 3.26 m |
| Main Level | Sunroom | 4.82 m | 2.87 m | 4.82 m x 2.87 m |
| Main Level | Family Room | 4.57 m | 3.14 m | 4.57 m x 3.14 m |
| Main Level | Bedroom | 4.05 m | 3.08 m | 4.05 m x 3.08 m |
| Main Level | Other | 3.08 m | 9.6 m | 3.08 m x 9.6 m |
| Main Level | Foyer | 9.75 m | 2.29 m | 9.75 m x 2.29 m |
Utilities
| Cable | Available |
| Electricity | Installed |
| Sewer | Installed |
Contact Us
Contact us for more information
Bobbie Ann Marie Radford
Salesperson
(613) 689-1270
www.realestateinmarmora.com/
Dianne L Ray
Salesperson
(613) 689-1270
www.realestateinmarmora.com/

