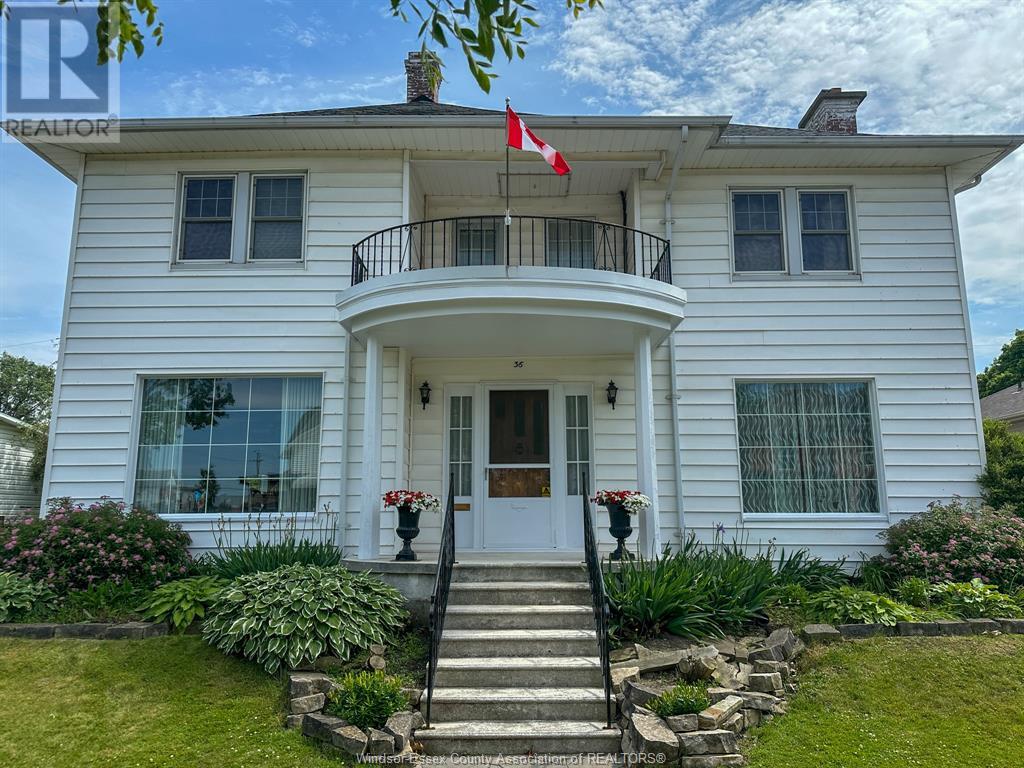36 Marlborough St W Leamington, Ontario N8N 1V8
$399,900
Welcome to this timeless two-storey antique home nestled in the heart of Leamington. Bursting with character and charm, this 3-bedroom, 2.5-bathroom gem offers the perfect blend of historic warmth and modern function. The spacious primary bedroom features a walk-in closet and a private 3-piece ensuite, while the remaining bedrooms are filled with natural light and unique architectural touches. Throughout the home, you’ll find rich details that speak to its heritage—beautiful woodwork, original accents, and a warm, inviting atmosphere. Downstairs, the large basement includes laundry, a dedicated workshop area, and an expansive crawl space that provides even more room for storage. Whether you're looking to settle into a family-friendly space or invest in a one-of-a-kind property, this home offers so much potential to its next proud owners. Centrally located in Leamington, you're just minutes from schools, shops, parks, and more. Come experience the charm, history, and comfort this rare property has to offer—schedule your private showing today! (id:50886)
Open House
This property has open houses!
2:00 pm
Ends at:4:00 pm
Property Details
| MLS® Number | 25015451 |
| Property Type | Single Family |
| Features | Rear Driveway |
Building
| Bathroom Total | 3 |
| Bedrooms Above Ground | 3 |
| Bedrooms Total | 3 |
| Appliances | Dishwasher, Microwave Range Hood Combo, Refrigerator, Stove |
| Construction Style Attachment | Detached |
| Cooling Type | Central Air Conditioning |
| Exterior Finish | Aluminum/vinyl |
| Fireplace Fuel | Gas |
| Fireplace Present | Yes |
| Fireplace Type | Conventional |
| Flooring Type | Carpeted, Hardwood, Laminate, Cushion/lino/vinyl |
| Foundation Type | Concrete |
| Half Bath Total | 1 |
| Heating Fuel | Natural Gas |
| Heating Type | Forced Air, Furnace |
| Stories Total | 2 |
| Type | House |
Parking
| Detached Garage |
Land
| Acreage | No |
| Fence Type | Fence |
| Landscape Features | Landscaped |
| Size Irregular | 58 X 132 |
| Size Total Text | 58 X 132 |
| Zoning Description | Res |
Rooms
| Level | Type | Length | Width | Dimensions |
|---|---|---|---|---|
| Second Level | Other | Measurements not available | ||
| Second Level | 2pc Ensuite Bath | Measurements not available | ||
| Second Level | Primary Bedroom | Measurements not available | ||
| Second Level | Balcony | Measurements not available | ||
| Second Level | 4pc Bathroom | Measurements not available | ||
| Second Level | Bedroom | Measurements not available | ||
| Second Level | Bedroom | Measurements not available | ||
| Basement | Utility Room | Measurements not available | ||
| Basement | Storage | Measurements not available | ||
| Basement | Laundry Room | Measurements not available | ||
| Main Level | 2pc Bathroom | Measurements not available | ||
| Main Level | Kitchen | Measurements not available | ||
| Main Level | Den | Measurements not available | ||
| Main Level | Dining Room | Measurements not available | ||
| Main Level | Living Room/fireplace | Measurements not available | ||
| Main Level | Foyer | Measurements not available |
https://www.realtor.ca/real-estate/28491463/36-marlborough-st-w-leamington
Contact Us
Contact us for more information
Joe Conlon
Broker
realtorsforlife.ca/
www.facebook.com/joeconlonrealtor
www.linkedin.com/in/joeconlonrealtor/
twitter.com/JoeConlonTeam
www.instagram.com/yourrealtorsforlife/
643 Windermere Rd
Windsor, Ontario N8Y 3E2
(519) 735-7222
(519) 948-1619
Krista Kingston
Sales Person
643 Windermere Rd
Windsor, Ontario N8Y 3E2
(519) 735-7222
(519) 948-1619



























































































