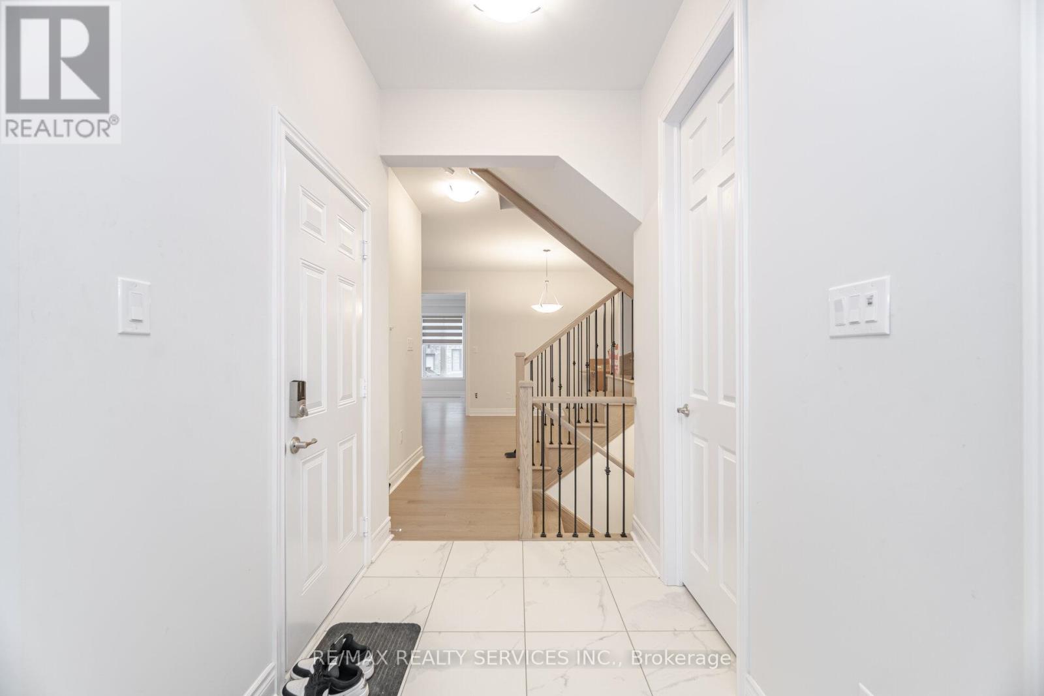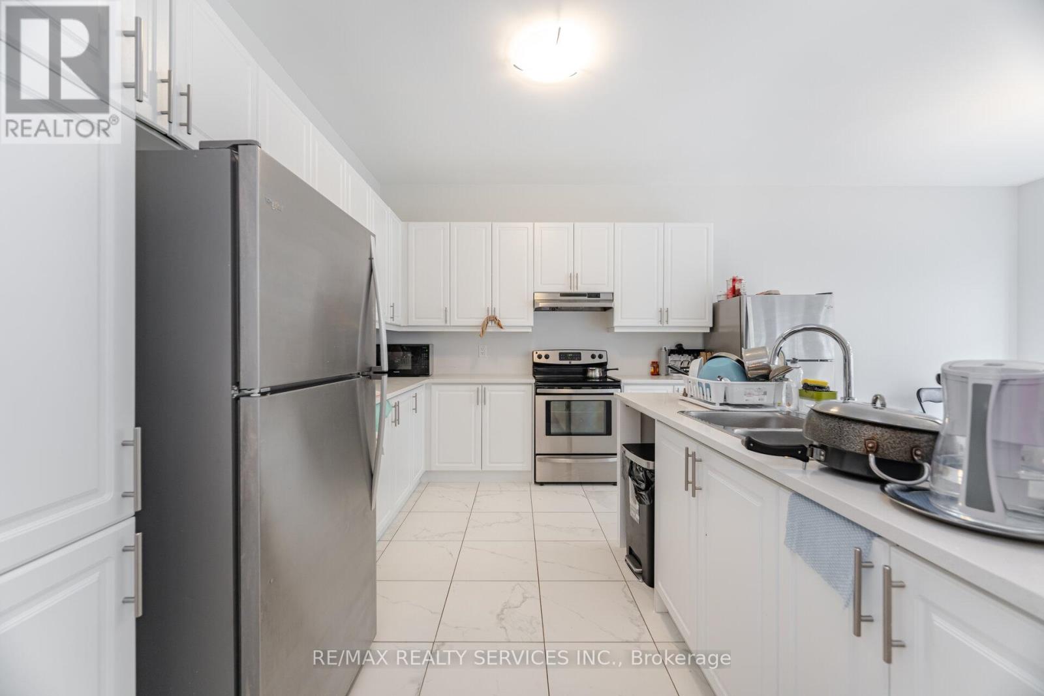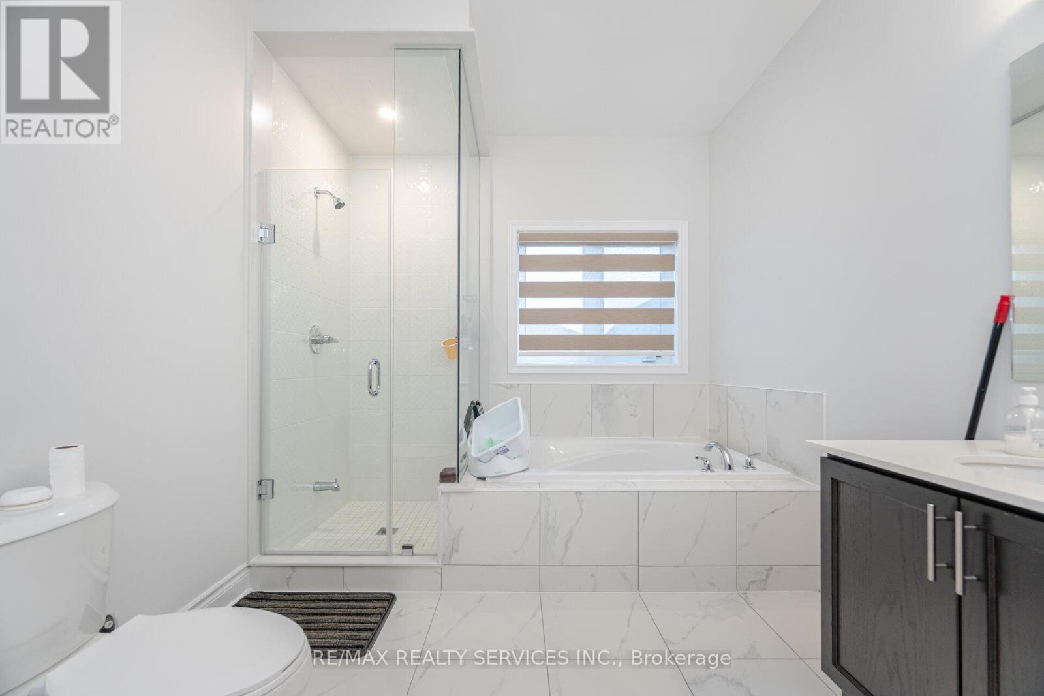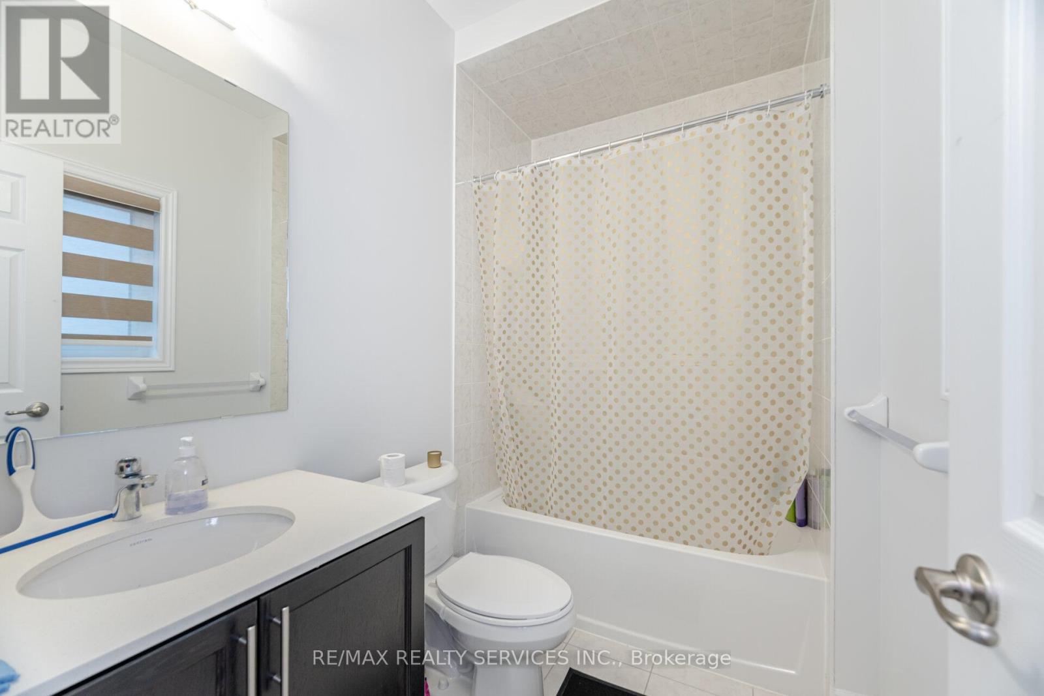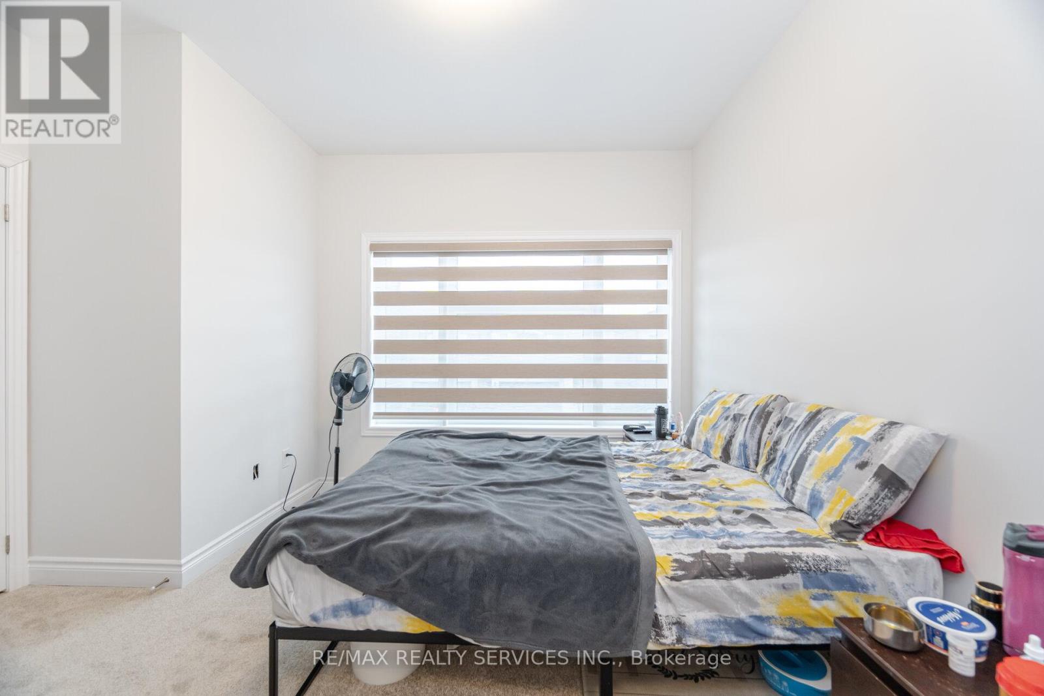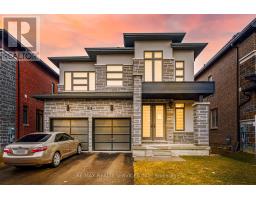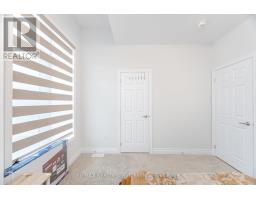36 Michener Drive Brampton, Ontario L6R 4E9
$1,399,900
//Less Than 1 Year Old// 4 Bedrooms & 4 Washrooms Modern Stone & Stucco Elevation Double Door Entry House In Demanding Newer Sub-Division In Bramalea & Countryside Area!! Separate Living & Family Rooms In Main Floor With Contemporary Fireplace & Waffle Ceiling In Family Room! Family Size Kitchen With Quartz Counter-Top & S/S Appliances! Oak Staircase With Iron Pickets! Hardwood Floor In Main Floor & Hallway Upstairs! 4 Bedrooms In 2nd Floor With 3 Full Washrooms - 2 Master Bedrooms!! Upgraded Washroom Counter-Top* Laundry Is In 2nd Floor! **No Side-Walk - 6 Cars Parking** Conveniently Located Near Hwy 410, Schools, Banks, Grocery Stores & Many More! This Is Your Chance To Experience Contemporary Comfort And Convenience! (id:50886)
Property Details
| MLS® Number | W12050003 |
| Property Type | Single Family |
| Community Name | Sandringham-Wellington North |
| Parking Space Total | 6 |
Building
| Bathroom Total | 4 |
| Bedrooms Above Ground | 4 |
| Bedrooms Total | 4 |
| Appliances | Dryer, Stove, Washer, Window Coverings, Refrigerator |
| Basement Development | Unfinished |
| Basement Type | N/a (unfinished) |
| Construction Style Attachment | Detached |
| Exterior Finish | Brick, Stucco |
| Fireplace Present | Yes |
| Flooring Type | Hardwood, Ceramic, Carpeted |
| Half Bath Total | 1 |
| Heating Fuel | Natural Gas |
| Heating Type | Forced Air |
| Stories Total | 2 |
| Type | House |
| Utility Water | Municipal Water |
Parking
| Garage |
Land
| Acreage | No |
| Sewer | Sanitary Sewer |
| Size Depth | 90 Ft ,2 In |
| Size Frontage | 38 Ft |
| Size Irregular | 38.06 X 90.22 Ft |
| Size Total Text | 38.06 X 90.22 Ft |
Rooms
| Level | Type | Length | Width | Dimensions |
|---|---|---|---|---|
| Second Level | Primary Bedroom | Measurements not available | ||
| Second Level | Bedroom 2 | Measurements not available | ||
| Second Level | Bedroom 3 | Measurements not available | ||
| Second Level | Bedroom 4 | Measurements not available | ||
| Second Level | Laundry Room | Measurements not available | ||
| Ground Level | Living Room | Measurements not available | ||
| Ground Level | Family Room | Measurements not available | ||
| Ground Level | Kitchen | Measurements not available | ||
| Ground Level | Eating Area | Measurements not available |
Contact Us
Contact us for more information
Ranjit Nijjar
Broker
www.ranjitnijjar.com/
295 Queen Street East
Brampton, Ontario L6W 3R1
(905) 456-1000
(905) 456-1924
Sony Singh
Salesperson
www.sonysingh.ca/
295 Queen Street East
Brampton, Ontario L6W 3R1
(905) 456-1000
(905) 456-1924









