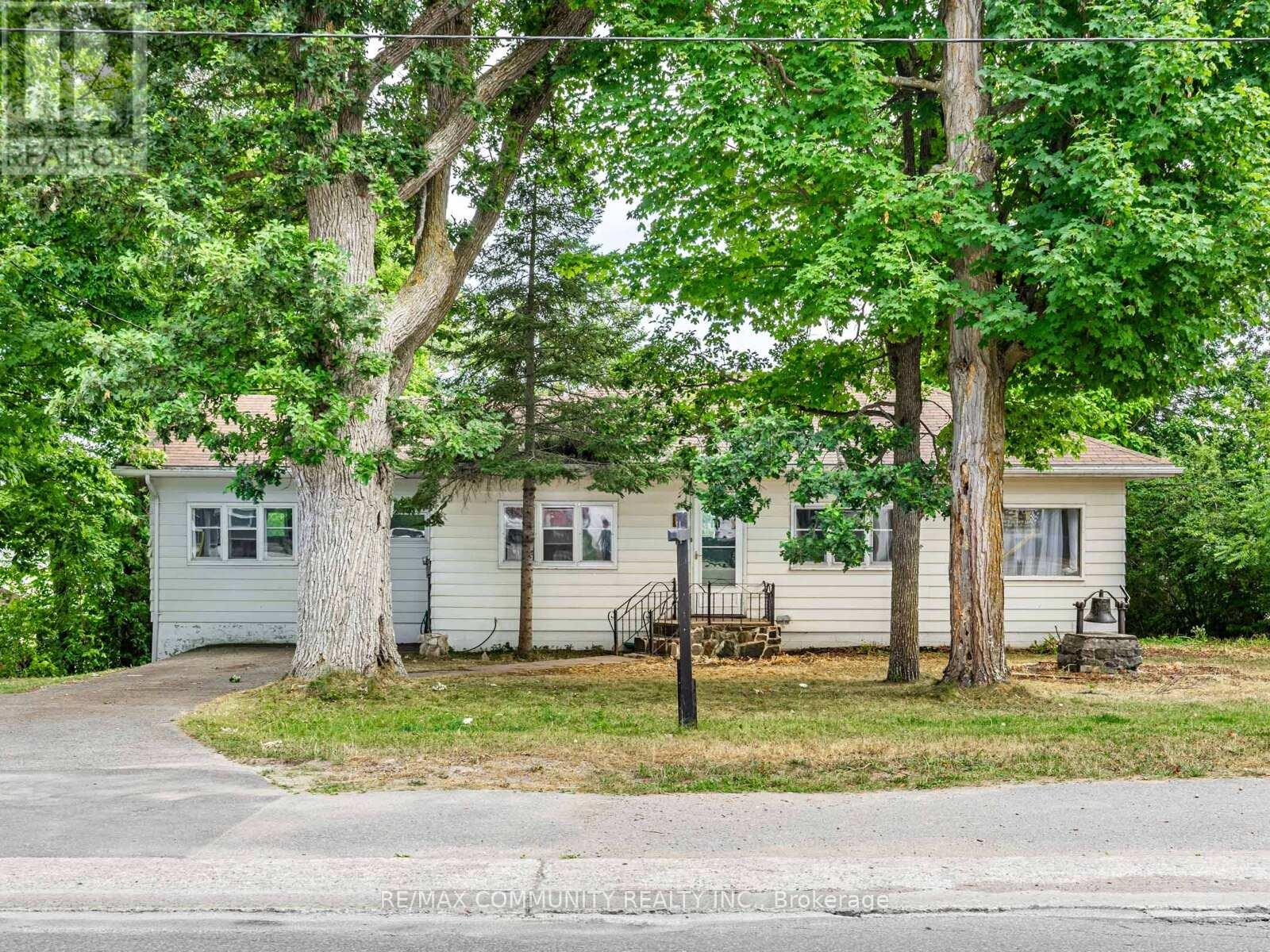36 North Street Kawartha Lakes, Ontario K0M 1A0
$579,000
Charming Bungalow in Bobcaygeon Spacious Lot & Walkout BasementWelcome to 36 North Street, located in the picturesque village of Bobcaygeon, just under two hours from the Greater Toronto Area. This warm and inviting 3+1 bedroom, 2 bathroom bungalow sits on a wide and deep lot, offering plenty of outdoor space and privacy. The home features a vintage eat-in kitchen, a bright living area, and a high partially finished walkout basement complete with a workshop and recreation room, leading directly to the back garden ideal for hobbies, entertaining, or relaxing. Perfectly positioned within walking distance to local schools, parks, shops, cafés, and the famous Kawartha Dairy, this home offers the ideal balance of small-town charm and convenience. As per Enbridge, Natural Gas Is Coming To Bobcaygeon. (id:50886)
Property Details
| MLS® Number | X12315664 |
| Property Type | Single Family |
| Community Name | Bobcaygeon |
| Easement | Unknown, None |
| Equipment Type | Propane Tank |
| Parking Space Total | 5 |
| Rental Equipment Type | Propane Tank |
| View Type | Unobstructed Water View |
| Water Front Type | Waterfront |
Building
| Bathroom Total | 2 |
| Bedrooms Above Ground | 4 |
| Bedrooms Below Ground | 1 |
| Bedrooms Total | 5 |
| Appliances | Dryer, Stove, Washer, Refrigerator |
| Architectural Style | Bungalow |
| Basement Type | Partial |
| Construction Style Attachment | Detached |
| Cooling Type | Central Air Conditioning |
| Exterior Finish | Aluminum Siding |
| Flooring Type | Laminate |
| Foundation Type | Concrete |
| Half Bath Total | 1 |
| Heating Fuel | Propane |
| Heating Type | Forced Air |
| Stories Total | 1 |
| Size Interior | 1,100 - 1,500 Ft2 |
| Type | House |
Parking
| Detached Garage | |
| Garage |
Land
| Access Type | Public Road |
| Acreage | No |
| Sewer | Sanitary Sewer |
| Size Depth | 165 Ft ,3 In |
| Size Frontage | 28 Ft ,2 In |
| Size Irregular | 28.2 X 165.3 Ft |
| Size Total Text | 28.2 X 165.3 Ft |
Rooms
| Level | Type | Length | Width | Dimensions |
|---|---|---|---|---|
| Lower Level | Recreational, Games Room | 4.9 m | 5.29 m | 4.9 m x 5.29 m |
| Main Level | Living Room | 3.91 m | 5.4 m | 3.91 m x 5.4 m |
| Main Level | Dining Room | 2.88 m | 3.11 m | 2.88 m x 3.11 m |
| Main Level | Kitchen | 3.8 m | 3.26 m | 3.8 m x 3.26 m |
| Main Level | Primary Bedroom | 5.15 m | 3.15 m | 5.15 m x 3.15 m |
| Main Level | Bedroom 2 | 3.85 m | 3.11 m | 3.85 m x 3.11 m |
| Main Level | Bedroom 3 | 2.96 m | 4.16 m | 2.96 m x 4.16 m |
| Main Level | Bedroom 4 | 2.79 m | 3.05 m | 2.79 m x 3.05 m |
https://www.realtor.ca/real-estate/28671297/36-north-street-kawartha-lakes-bobcaygeon-bobcaygeon
Contact Us
Contact us for more information
Nisha Kirubananthan
Salesperson
203 - 1265 Morningside Ave
Toronto, Ontario M1B 3V9
(416) 287-2222
(416) 282-4488
Jeya Thandikaivisakesan
Broker
203 - 1265 Morningside Ave
Toronto, Ontario M1B 3V9
(416) 287-2222
(416) 282-4488

























































