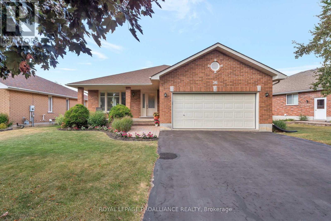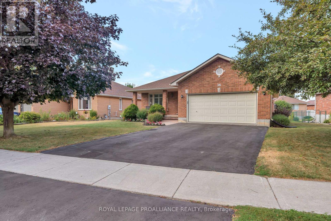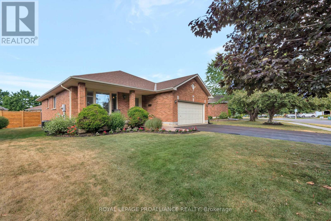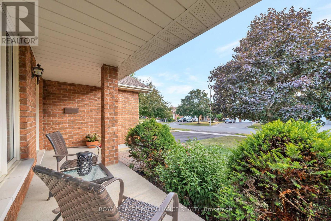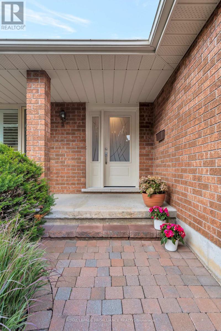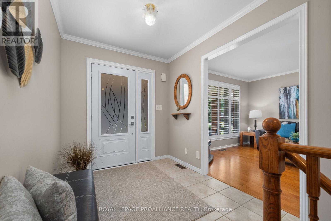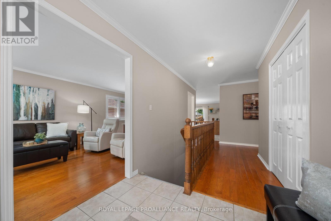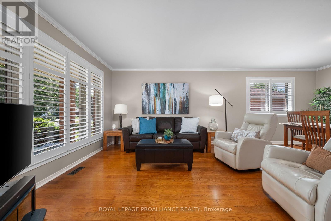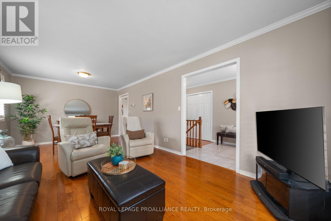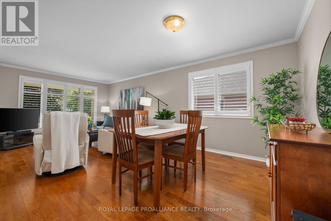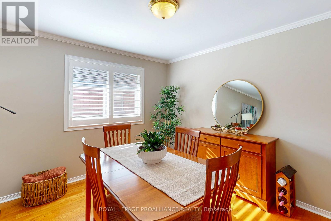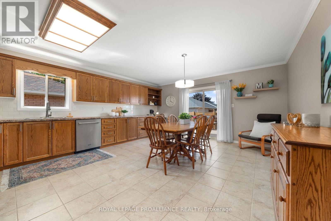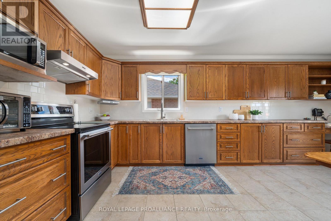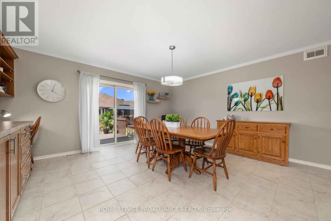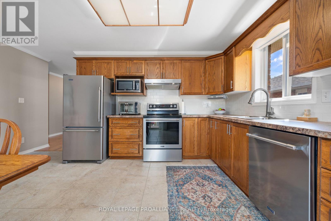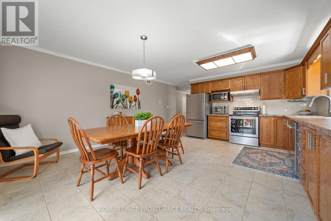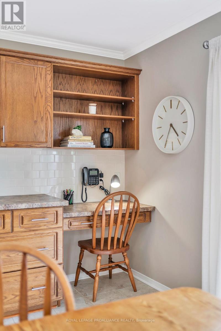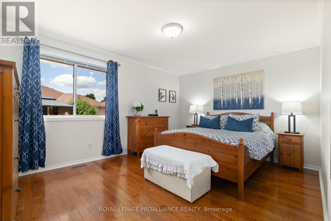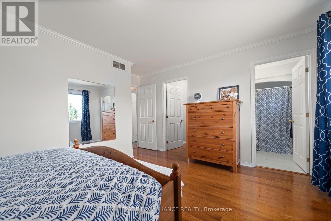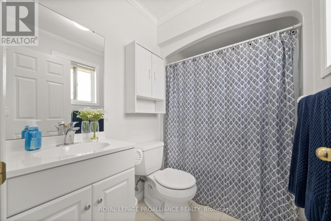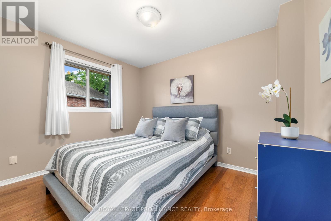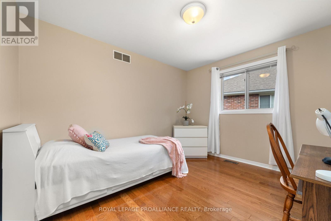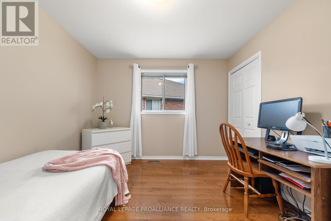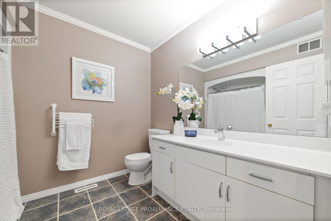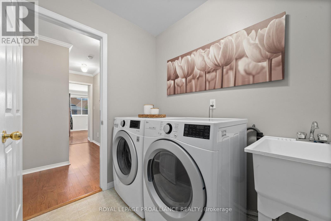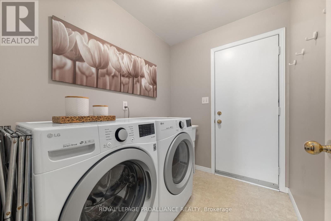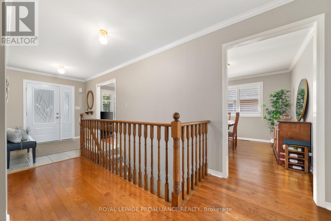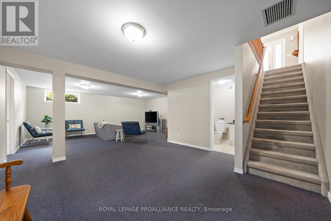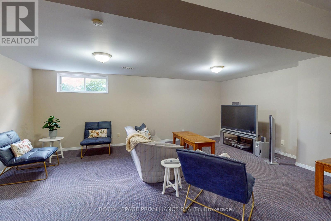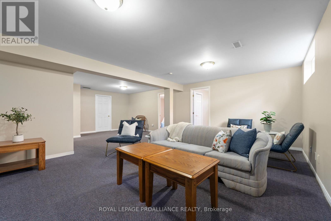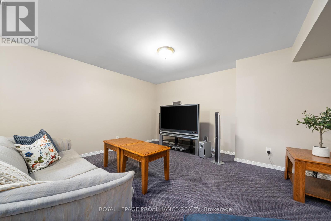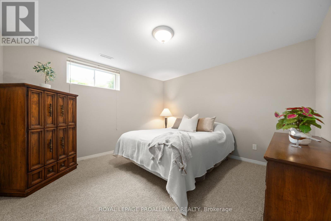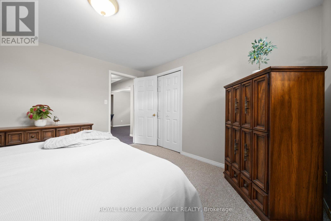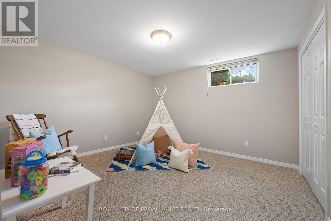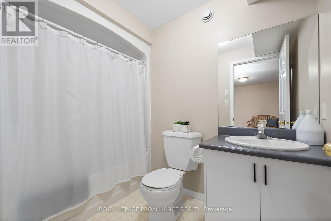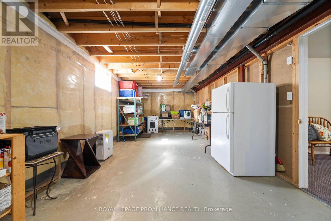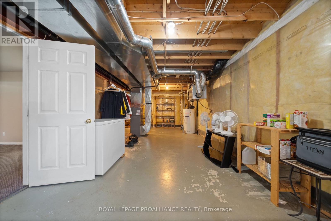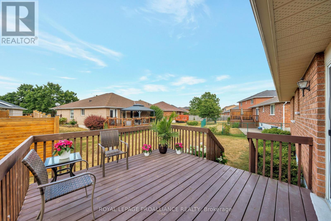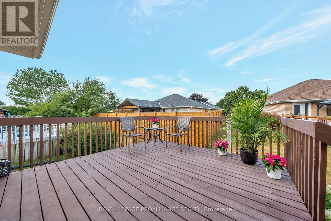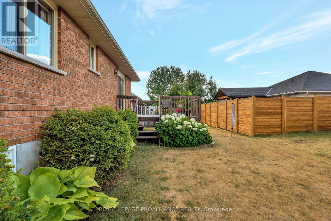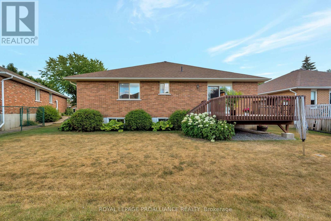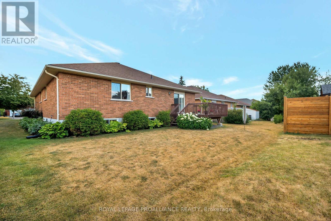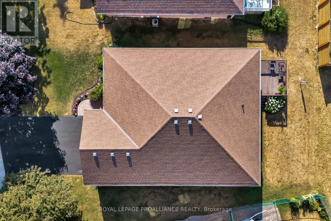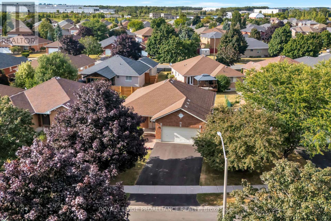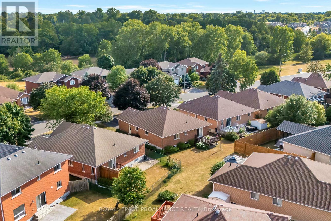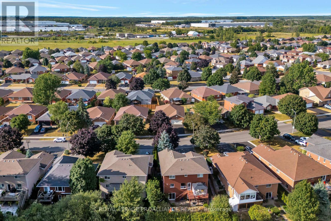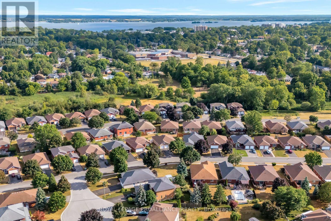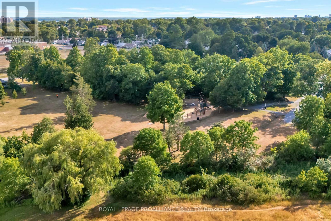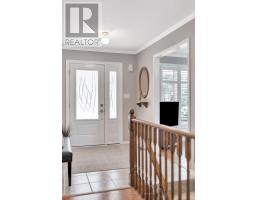36 Oak Ridge Boulevard Belleville, Ontario K8N 5W1
$625,000
Welcome to 36 Oak Ridge Blvd in Belleville's desirable East End. This spacious all-brick bungalow offers an open-concept living and dining area with hardwood floors and California shutters. The large kitchen includes stainless steel appliances, ample cupboard and counter space, a built-in desk, and walkout to the back deck. The main floor features a primary bedroom with walk-in closet and 4-piece ensuite, two additional bedrooms, a full bath, and convenient laundry with access to the double garage. The fully finished lower level adds a generous family room, two additional bedrooms, a full bath, and a utility/storage area. Exterior highlights include a welcoming front porch, landscaped yard, and private back deck. As one of the earliest homes built in this subdivision, the property benefits from a slightly larger lot. Lovingly maintained by the same family since new, this move-in ready home offers comfort, functionality, and excellent location close to schools, parks, and amenities! (id:50886)
Property Details
| MLS® Number | X12434040 |
| Property Type | Single Family |
| Community Name | Belleville Ward |
| Equipment Type | Water Heater |
| Parking Space Total | 5 |
| Rental Equipment Type | Water Heater |
Building
| Bathroom Total | 3 |
| Bedrooms Above Ground | 5 |
| Bedrooms Total | 5 |
| Appliances | Water Heater, Dishwasher, Dryer, Microwave, Stove, Washer, Window Coverings, Refrigerator |
| Architectural Style | Bungalow |
| Basement Development | Partially Finished |
| Basement Type | N/a (partially Finished) |
| Construction Style Attachment | Detached |
| Cooling Type | Central Air Conditioning |
| Exterior Finish | Brick |
| Foundation Type | Poured Concrete |
| Heating Fuel | Natural Gas |
| Heating Type | Forced Air |
| Stories Total | 1 |
| Size Interior | 1,500 - 2,000 Ft2 |
| Type | House |
| Utility Water | Municipal Water |
Parking
| Attached Garage | |
| Garage |
Land
| Acreage | No |
| Sewer | Sanitary Sewer |
| Size Depth | 94 Ft ,1 In |
| Size Frontage | 71 Ft ,2 In |
| Size Irregular | 71.2 X 94.1 Ft |
| Size Total Text | 71.2 X 94.1 Ft |
Rooms
| Level | Type | Length | Width | Dimensions |
|---|---|---|---|---|
| Basement | Recreational, Games Room | 8.35 m | 6.11 m | 8.35 m x 6.11 m |
| Basement | Bedroom 4 | 3.61 m | 3.6 m | 3.61 m x 3.6 m |
| Basement | Bedroom 5 | 3.92 m | 3.6 m | 3.92 m x 3.6 m |
| Basement | Utility Room | 5.79 m | 12.43 m | 5.79 m x 12.43 m |
| Basement | Bathroom | 2.56 m | 1.48 m | 2.56 m x 1.48 m |
| Main Level | Living Room | 3.59 m | 4.25 m | 3.59 m x 4.25 m |
| Main Level | Dining Room | 3.59 m | 2.56 m | 3.59 m x 2.56 m |
| Main Level | Laundry Room | 1.94 m | 2.3 m | 1.94 m x 2.3 m |
| Main Level | Primary Bedroom | 4.72 m | 3.4 m | 4.72 m x 3.4 m |
| Main Level | Bedroom 2 | 3.41 m | 2.74 m | 3.41 m x 2.74 m |
| Main Level | Bedroom 3 | 3.61 m | 3.19 m | 3.61 m x 3.19 m |
| Main Level | Bathroom | 2.25 m | 2.74 m | 2.25 m x 2.74 m |
| Main Level | Bathroom | 2.25 m | 1.44 m | 2.25 m x 1.44 m |
| Main Level | Kitchen | 4.86 m | 5.47 m | 4.86 m x 5.47 m |
Utilities
| Cable | Available |
| Electricity | Installed |
| Sewer | Installed |
Contact Us
Contact us for more information
Meaghan Cooke
Salesperson
357 Front Street
Belleville, Ontario K8N 2Z9
(613) 966-6060
(613) 966-2904
www.discoverroyallepage.ca/

