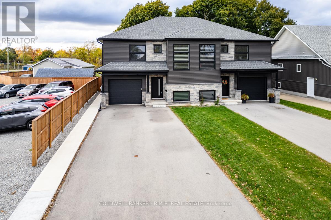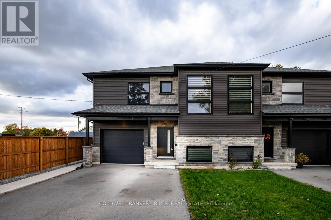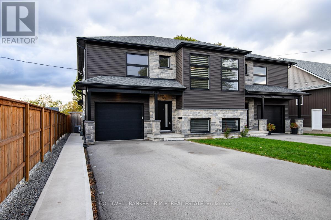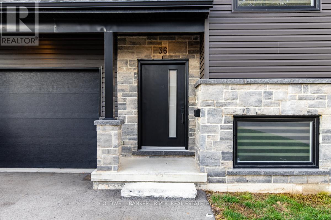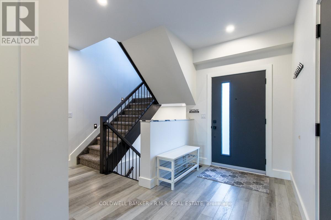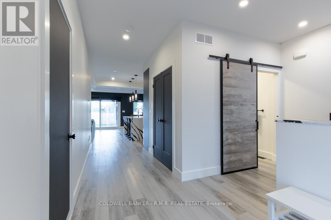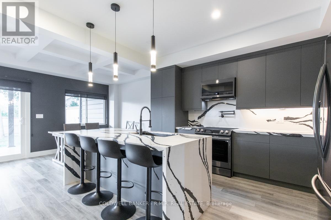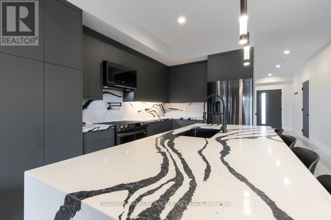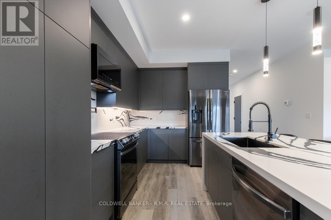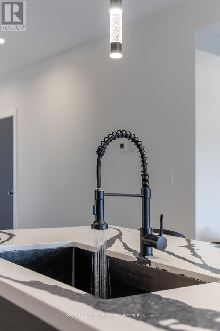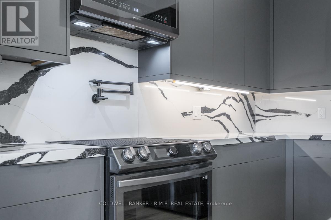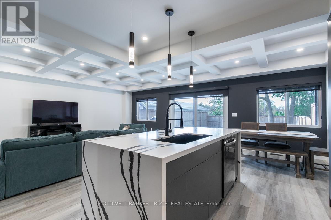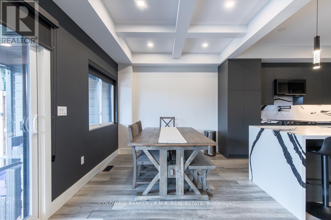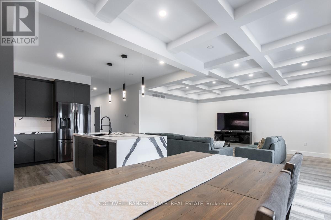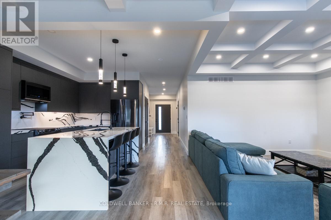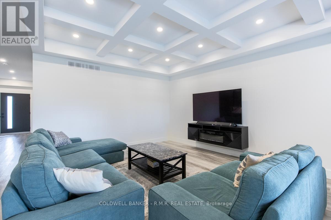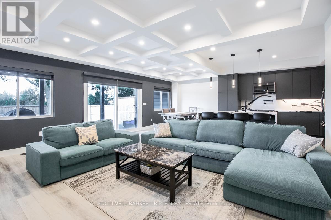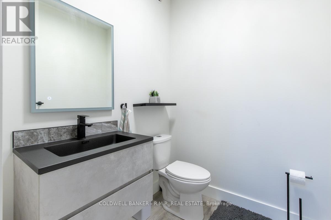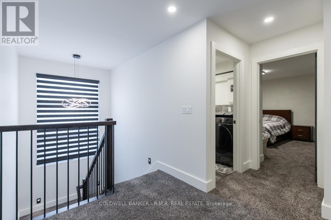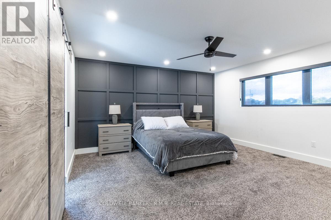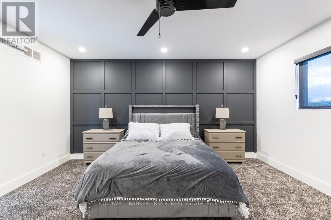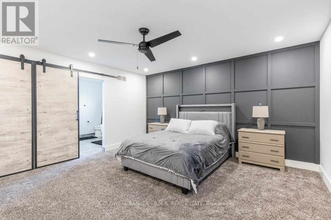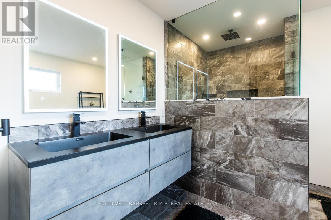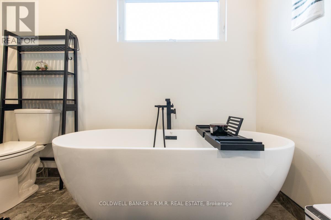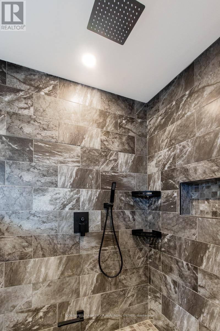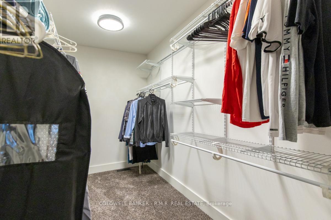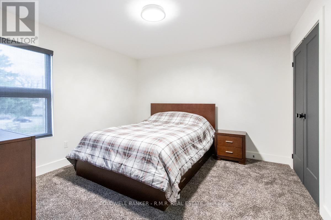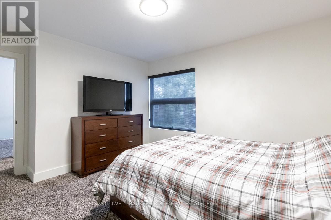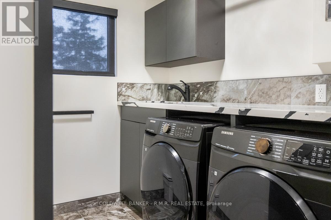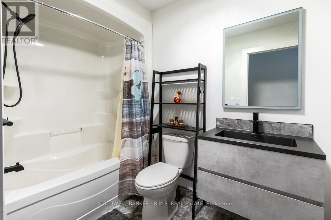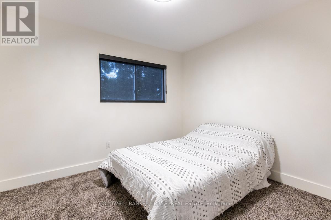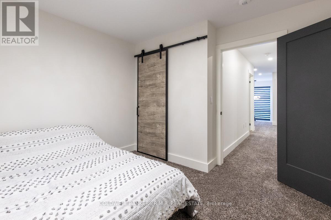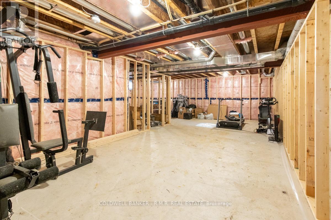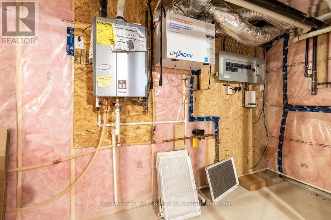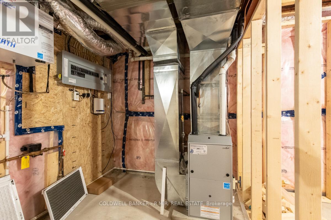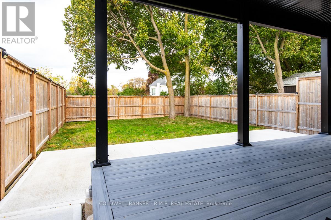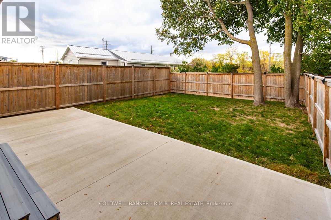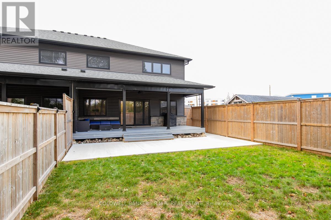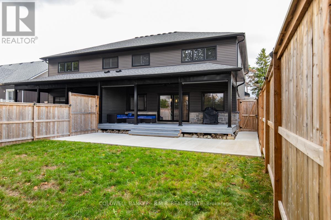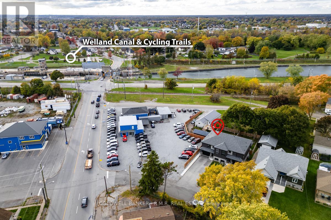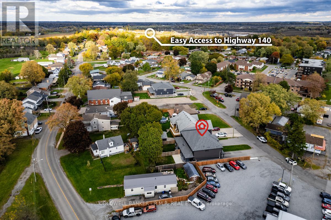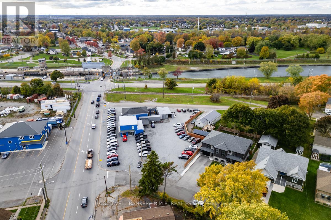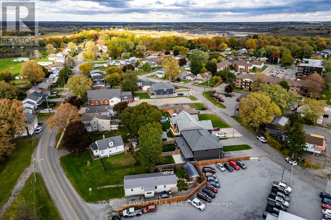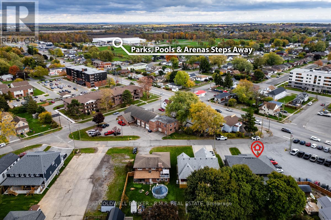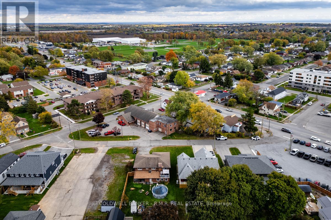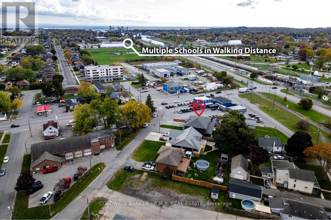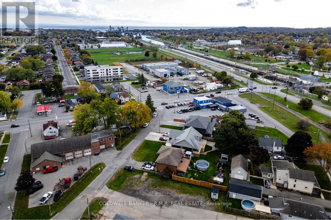36 Page Street Port Colborne, Ontario L3K 5V1
$699,000
Your perfectly built home located at 36 Page St is now on the market! Great for entertaining guests & family as it sits on a large lot that has a driveway for at least 6 vehicles, a new concrete walkway leading to a serene private backyard that has a large 10x30 covered deck. Only a few years old, the builder was meticulous to every detail. Step inside this beautifully designed custom built semi-detached home, with over 2,000 sqft of living space! The large entryway provides access to the garage, powder room, upper level & basement. Down the hall opens up to an elegantly designed kitchen with a large quartz island, quartz counters, backsplash, black stainless steel appliances, pendant lighting, soft close cabinetry and much more. With an open concept design, the dining area & large living room features a coffered ceiling, pot lighting, durable vinyl flooring & a sliding door leading out to the composite deck. The 2nd floor features an oversized primary bedroom with a huge walk-in closet plus an exquisitely designed ensuite bathroom that has a stand up shower & a free standing soaker tub for bubble baths. Also upstairs are 2 large bedrooms a main bathroom and a laundry room. The quiet neighbourhood is located steps to the canal where you may catch a glimpse from your backyard of the ships passing. Local transit, shopping, grocery, restaurants are only a few minutes away. You won't want to miss out seeing this property! (id:50886)
Property Details
| MLS® Number | X12485652 |
| Property Type | Single Family |
| Community Name | 873 - Bethel |
| Amenities Near By | Beach, Golf Nearby, Hospital, Public Transit, Schools |
| Equipment Type | Water Heater, Water Heater - Tankless |
| Features | Sump Pump |
| Parking Space Total | 7 |
| Rental Equipment Type | Water Heater, Water Heater - Tankless |
Building
| Bathroom Total | 3 |
| Bedrooms Above Ground | 3 |
| Bedrooms Total | 3 |
| Amenities | Fireplace(s) |
| Appliances | Garage Door Opener Remote(s), Central Vacuum, Dishwasher, Dryer, Furniture, Stove, Washer, Refrigerator |
| Basement Development | Unfinished |
| Basement Type | Full (unfinished) |
| Construction Style Attachment | Semi-detached |
| Cooling Type | Central Air Conditioning |
| Exterior Finish | Brick, Vinyl Siding |
| Fireplace Present | Yes |
| Flooring Type | Vinyl, Carpeted |
| Foundation Type | Poured Concrete |
| Half Bath Total | 1 |
| Heating Fuel | Natural Gas |
| Heating Type | Forced Air |
| Stories Total | 2 |
| Size Interior | 2,000 - 2,500 Ft2 |
| Type | House |
| Utility Water | Municipal Water |
Parking
| Attached Garage | |
| Garage |
Land
| Acreage | No |
| Fence Type | Fenced Yard |
| Land Amenities | Beach, Golf Nearby, Hospital, Public Transit, Schools |
| Sewer | Sanitary Sewer |
| Size Depth | 132 Ft ,3 In |
| Size Frontage | 33 Ft ,2 In |
| Size Irregular | 33.2 X 132.3 Ft |
| Size Total Text | 33.2 X 132.3 Ft |
Rooms
| Level | Type | Length | Width | Dimensions |
|---|---|---|---|---|
| Second Level | Primary Bedroom | 4.78 m | 4.67 m | 4.78 m x 4.67 m |
| Second Level | Bedroom 2 | 3.05 m | 3.4 m | 3.05 m x 3.4 m |
| Second Level | Bedroom 3 | 3.91 m | 3.61 m | 3.91 m x 3.61 m |
| Second Level | Laundry Room | 2.13 m | 2.44 m | 2.13 m x 2.44 m |
| Main Level | Great Room | 5.23 m | 5.79 m | 5.23 m x 5.79 m |
| Main Level | Kitchen | 3.05 m | 4.06 m | 3.05 m x 4.06 m |
| Main Level | Dining Room | 3.05 m | 3.05 m | 3.05 m x 3.05 m |
| Main Level | Foyer | 3.05 m | 1.93 m | 3.05 m x 1.93 m |
Utilities
| Cable | Available |
| Electricity | Installed |
| Sewer | Installed |
https://www.realtor.ca/real-estate/29039517/36-page-street-port-colborne-bethel-873-bethel
Contact Us
Contact us for more information
Adrian Samaroo
Salesperson
1631 Dundas St E
Whitby, Ontario L1N 2K9
(905) 430-6655
(905) 430-4505
www.cbrmr.com/

