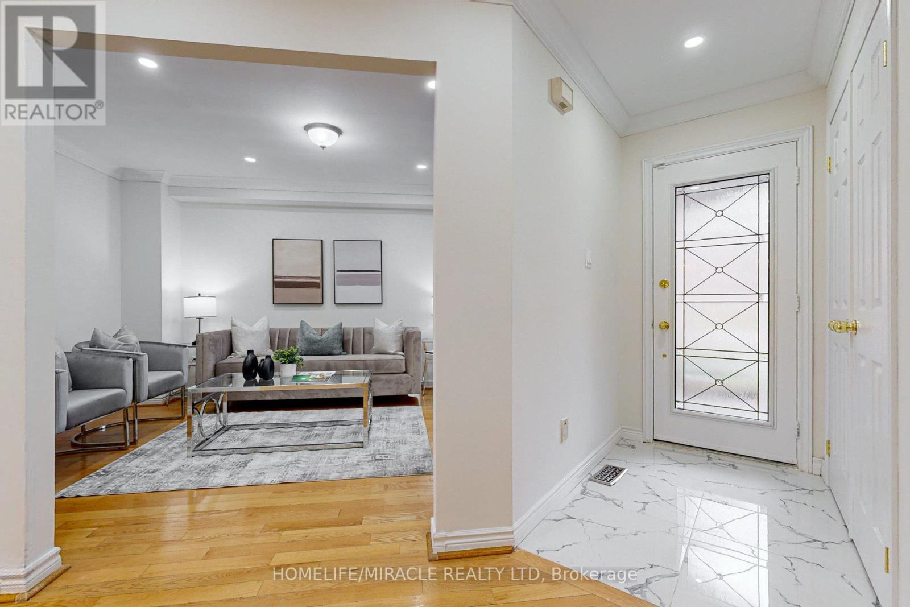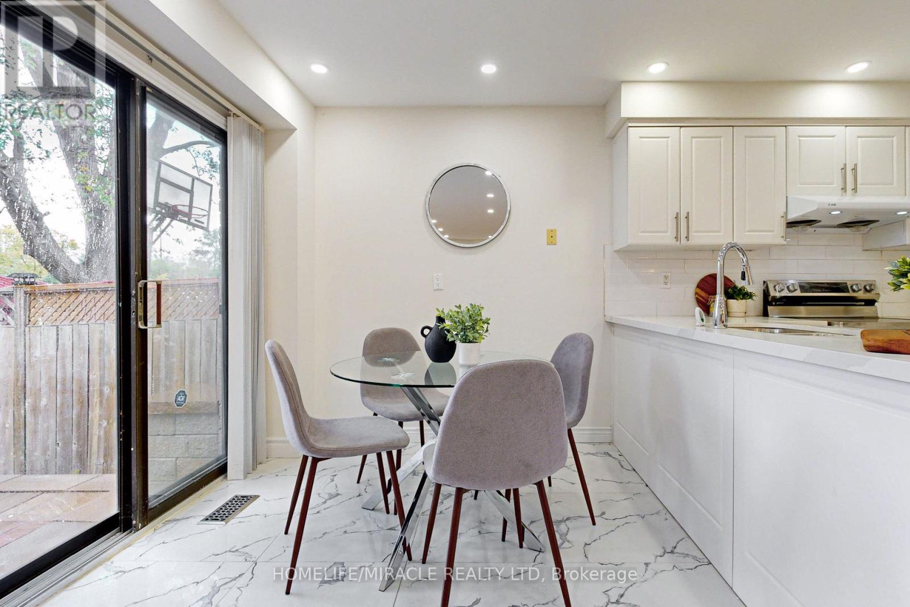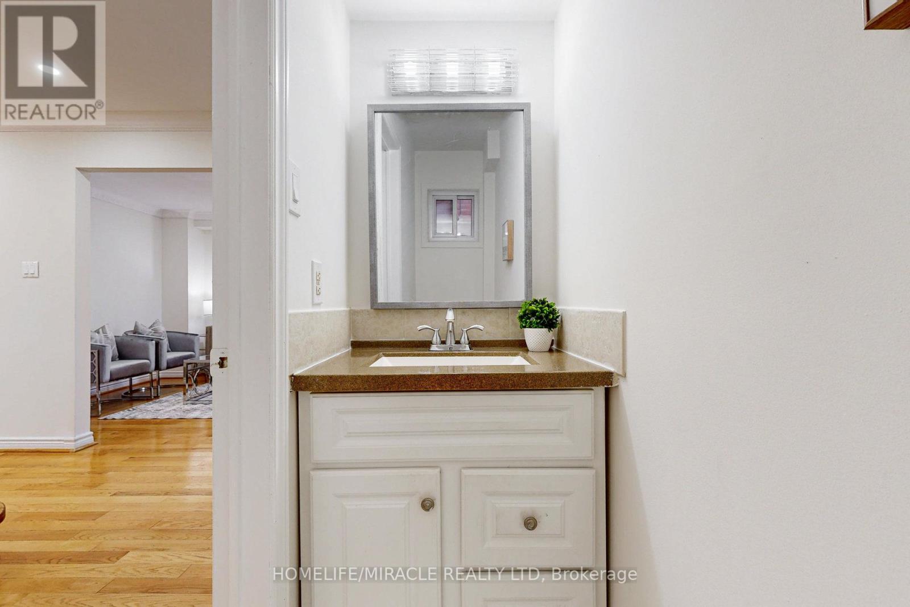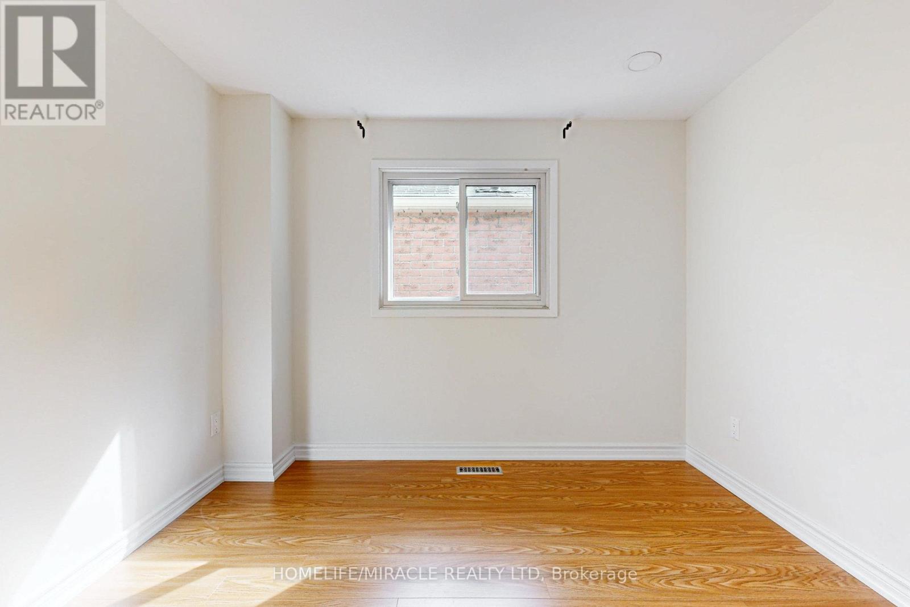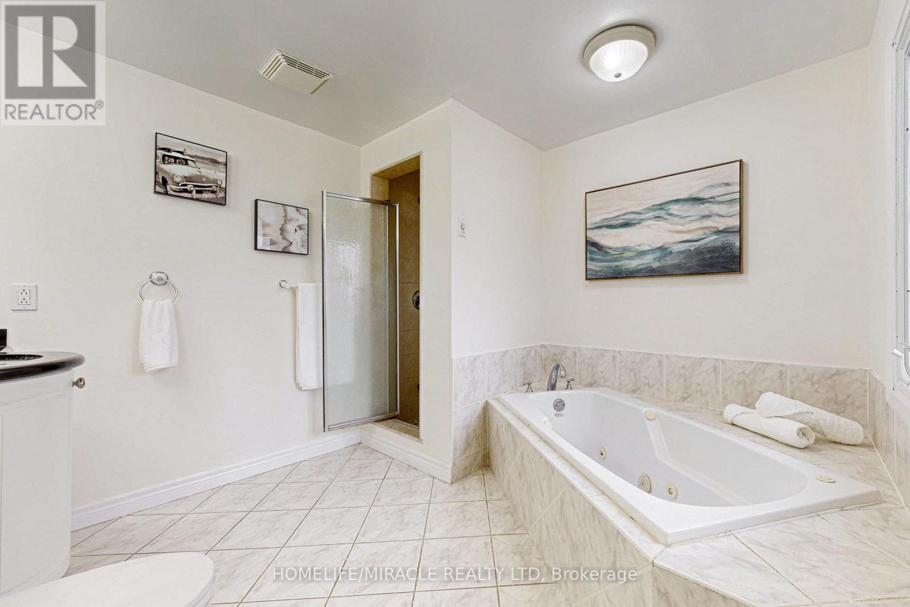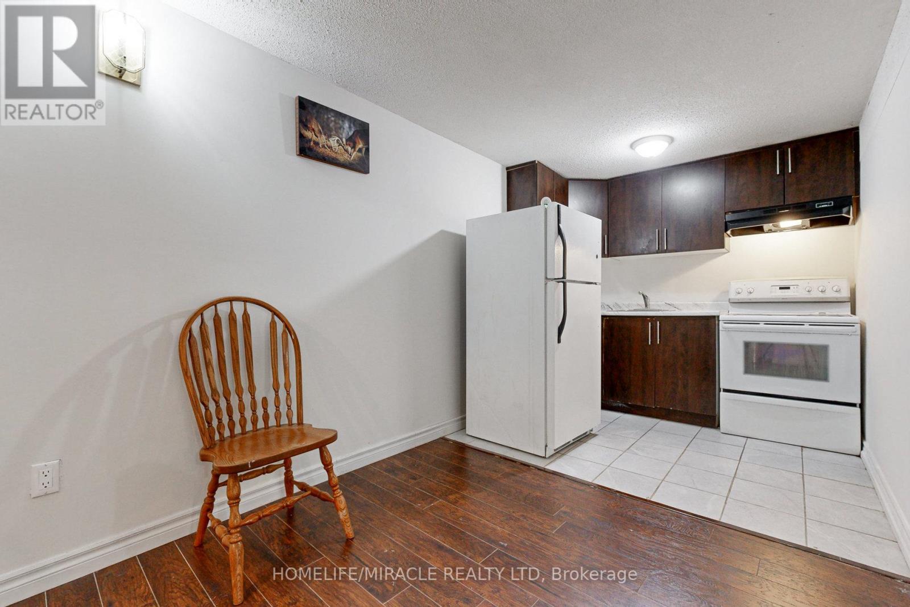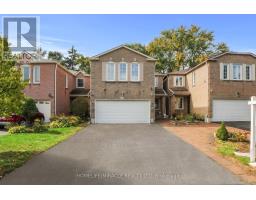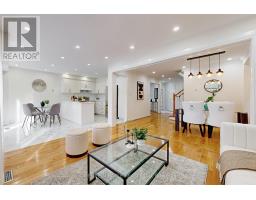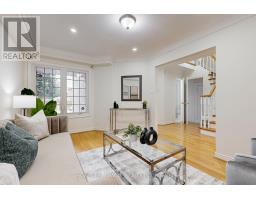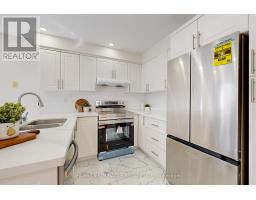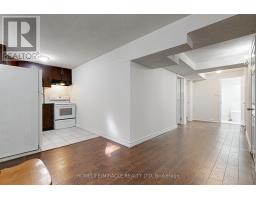36 Ponymeadow Terrace Toronto, Ontario M1C 4J3
$1,299,900
Luxurious 4+2 Bedroom 5 washroom NE-facing home fully renovated kitchen, floor and baths. Open-concept family and dining areas with bright natural light. Basement with side entrance, separate laundries for each level, and spacious backyard with stone deck. Prime and safe location walk to U of T, parks, Centennial, and shopping. Master suite with 4pc ensuite and walk-in closet. Furnace/AC 2019,Kitchen Appliances & Washer/Dryer 2024. A must-see gem! **** EXTRAS **** 2X fridge 2X Stove 1 X Dishwasher 2X Range hood 2X Washer 2X Dryer, All Light Fixtures And Windows Covering. Shed In The Backyard, Central Vaccum, Garage Dr Opener (id:50886)
Property Details
| MLS® Number | E9399493 |
| Property Type | Single Family |
| Community Name | Highland Creek |
| AmenitiesNearBy | Hospital, Place Of Worship, Public Transit, Schools |
| Features | Carpet Free |
| ParkingSpaceTotal | 6 |
| Structure | Shed |
Building
| BathroomTotal | 5 |
| BedroomsAboveGround | 4 |
| BedroomsBelowGround | 2 |
| BedroomsTotal | 6 |
| Appliances | Garage Door Opener Remote(s), Central Vacuum |
| BasementDevelopment | Finished |
| BasementFeatures | Separate Entrance |
| BasementType | N/a (finished) |
| ConstructionStyleAttachment | Detached |
| CoolingType | Central Air Conditioning |
| ExteriorFinish | Brick |
| FlooringType | Hardwood |
| FoundationType | Concrete |
| HalfBathTotal | 1 |
| HeatingFuel | Natural Gas |
| HeatingType | Forced Air |
| StoriesTotal | 2 |
| SizeInterior | 1999.983 - 2499.9795 Sqft |
| Type | House |
| UtilityWater | Municipal Water |
Parking
| Attached Garage |
Land
| Acreage | No |
| FenceType | Fenced Yard |
| LandAmenities | Hospital, Place Of Worship, Public Transit, Schools |
| Sewer | Sanitary Sewer |
| SizeDepth | 107 Ft ,1 In |
| SizeFrontage | 30 Ft ,1 In |
| SizeIrregular | 30.1 X 107.1 Ft |
| SizeTotalText | 30.1 X 107.1 Ft|under 1/2 Acre |
| ZoningDescription | Residential |
Rooms
| Level | Type | Length | Width | Dimensions |
|---|---|---|---|---|
| Second Level | Primary Bedroom | 4.62 m | 5.13 m | 4.62 m x 5.13 m |
| Second Level | Bedroom 2 | 4.08 m | 2.97 m | 4.08 m x 2.97 m |
| Second Level | Bedroom 3 | 3.93 m | 2.97 m | 3.93 m x 2.97 m |
| Second Level | Bedroom 4 | 2.87 m | 2.84 m | 2.87 m x 2.84 m |
| Basement | Bedroom | 3.04 m | 3.04 m | 3.04 m x 3.04 m |
| Basement | Bedroom | 3.68 m | 3.04 m | 3.68 m x 3.04 m |
| Ground Level | Kitchen | 3.14 m | 2.65 m | 3.14 m x 2.65 m |
| Ground Level | Living Room | 4.52 m | 3.14 m | 4.52 m x 3.14 m |
| Ground Level | Dining Room | 3.93 m | 3.04 m | 3.93 m x 3.04 m |
| Ground Level | Family Room | 3.81 m | 2.79 m | 3.81 m x 2.79 m |
Interested?
Contact us for more information
Vishal Darshi
Salesperson
22 Slan Avenue
Toronto, Ontario M1G 3B2









