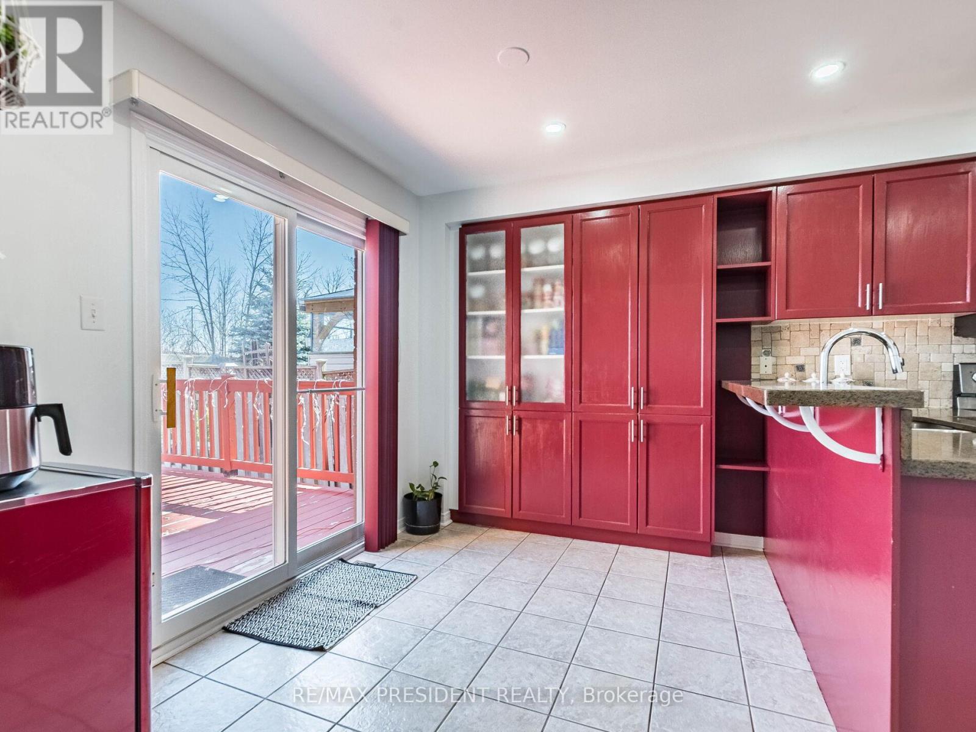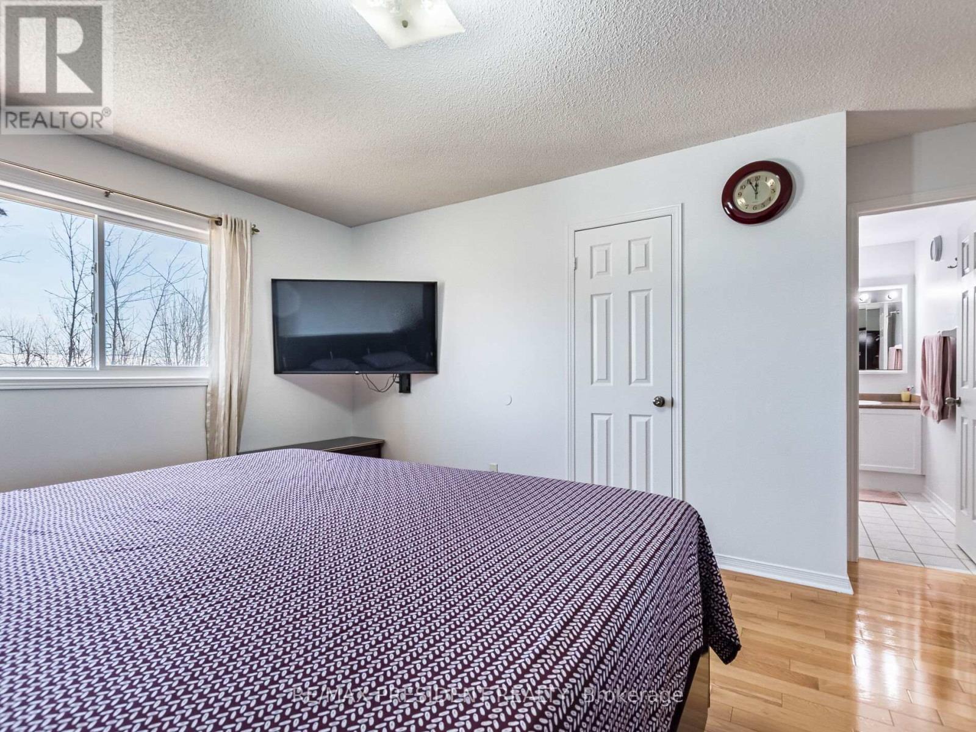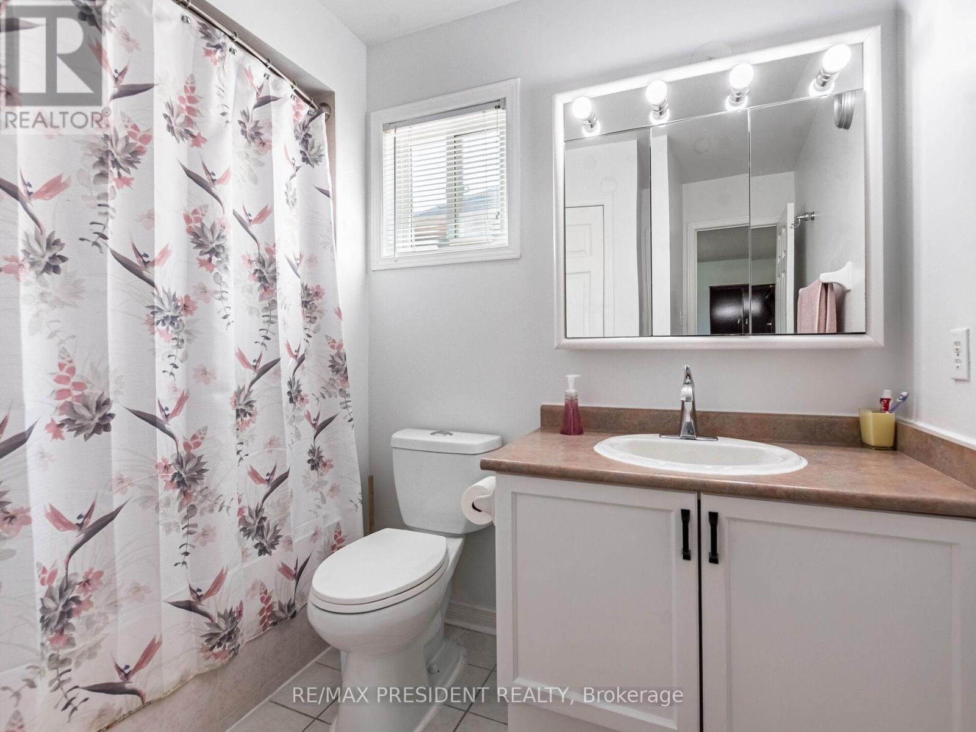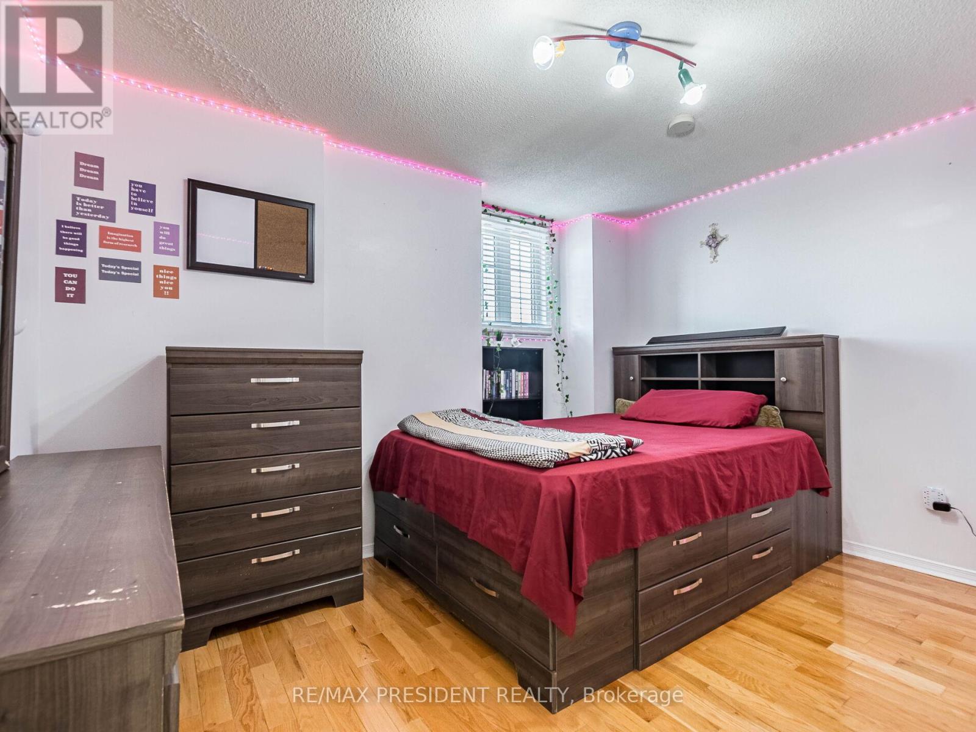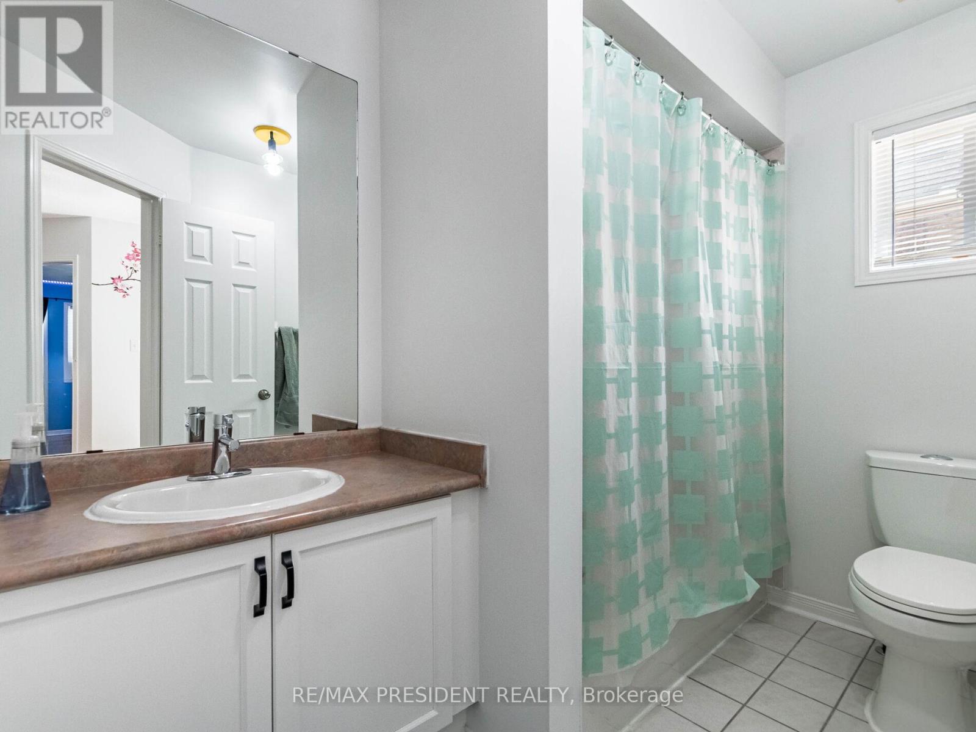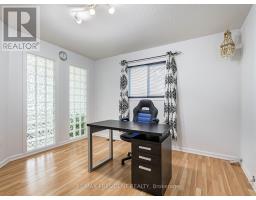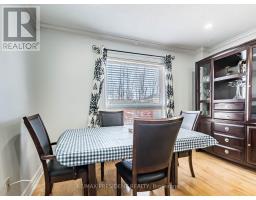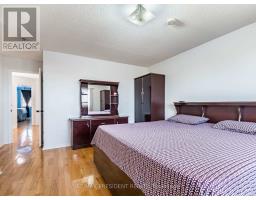36 Prince Crescent Brampton, Ontario L7A 2C9
4 Bedroom
3 Bathroom
1,500 - 2,000 ft2
Central Air Conditioning
Forced Air
$3,100 Monthly
Located in a prime neighborhood this well-maintained upper level offers 4 spacious bedrooms and 2 full washrooms. The master suite includes a private ensuite and walk-in closet, while the modern kitchen features stainless steel appliances and granite countertops. Enjoy access to a large deck and an extra-deep backyard, perfect for outdoor relaxation. Close to schools, parks, shopping, and public transit. Tenant Pays 70% of all Utility bills (id:50886)
Property Details
| MLS® Number | W12165409 |
| Property Type | Single Family |
| Community Name | Northwest Sandalwood Parkway |
| Features | Carpet Free |
| Parking Space Total | 3 |
Building
| Bathroom Total | 3 |
| Bedrooms Above Ground | 4 |
| Bedrooms Total | 4 |
| Appliances | Dishwasher, Dryer, Microwave, Stove, Washer, Refrigerator |
| Construction Style Attachment | Detached |
| Cooling Type | Central Air Conditioning |
| Exterior Finish | Brick |
| Flooring Type | Hardwood, Ceramic |
| Foundation Type | Concrete |
| Half Bath Total | 1 |
| Heating Fuel | Natural Gas |
| Heating Type | Forced Air |
| Stories Total | 2 |
| Size Interior | 1,500 - 2,000 Ft2 |
| Type | House |
| Utility Water | Municipal Water |
Parking
| Attached Garage | |
| Garage |
Land
| Acreage | No |
| Sewer | Sanitary Sewer |
| Size Depth | 124 Ft ,8 In |
| Size Frontage | 32 Ft ,9 In |
| Size Irregular | 32.8 X 124.7 Ft |
| Size Total Text | 32.8 X 124.7 Ft |
Rooms
| Level | Type | Length | Width | Dimensions |
|---|---|---|---|---|
| Second Level | Primary Bedroom | 4.59 m | 3.64 m | 4.59 m x 3.64 m |
| Second Level | Bedroom 2 | 3.64 m | 3.64 m | 3.64 m x 3.64 m |
| Second Level | Bedroom 3 | 3.09 m | 3.09 m | 3.09 m x 3.09 m |
| Second Level | Bedroom 4 | 3.79 m | 3.09 m | 3.79 m x 3.09 m |
| Main Level | Living Room | 3.64 m | 6.39 m | 3.64 m x 6.39 m |
| Main Level | Dining Room | 3.64 m | 6.39 m | 3.64 m x 6.39 m |
| Main Level | Kitchen | 3.64 m | 3.09 m | 3.64 m x 3.09 m |
| Main Level | Eating Area | 3.64 m | 3.34 m | 3.64 m x 3.34 m |
| Main Level | Family Room | 3.64 m | 6.34 m | 3.64 m x 6.34 m |
Contact Us
Contact us for more information
Sukh Bhaura
Broker
www.sukhbhaura.com/
www.facebook.com/sbhaura/
twitter.com/sukh_bhaura?lang=en
RE/MAX President Realty
80 Maritime Ontario Blvd #246
Brampton, Ontario L6S 0E7
80 Maritime Ontario Blvd #246
Brampton, Ontario L6S 0E7
(905) 488-2100
(905) 488-2101
www.remaxpresident.com/










