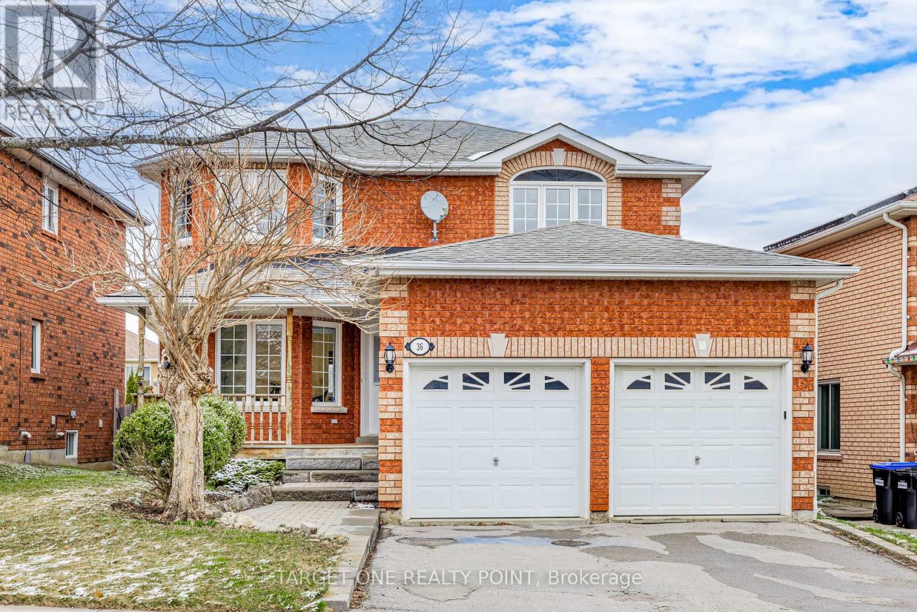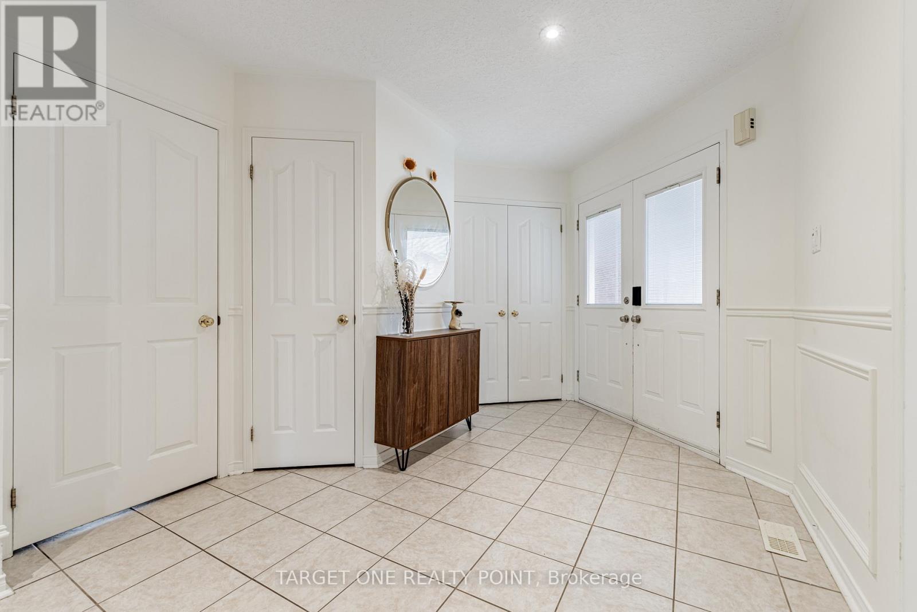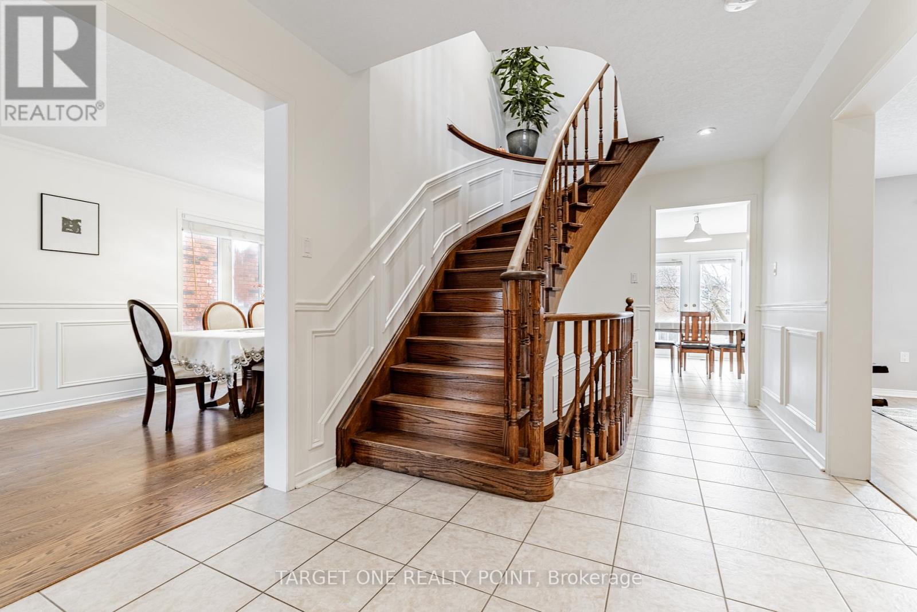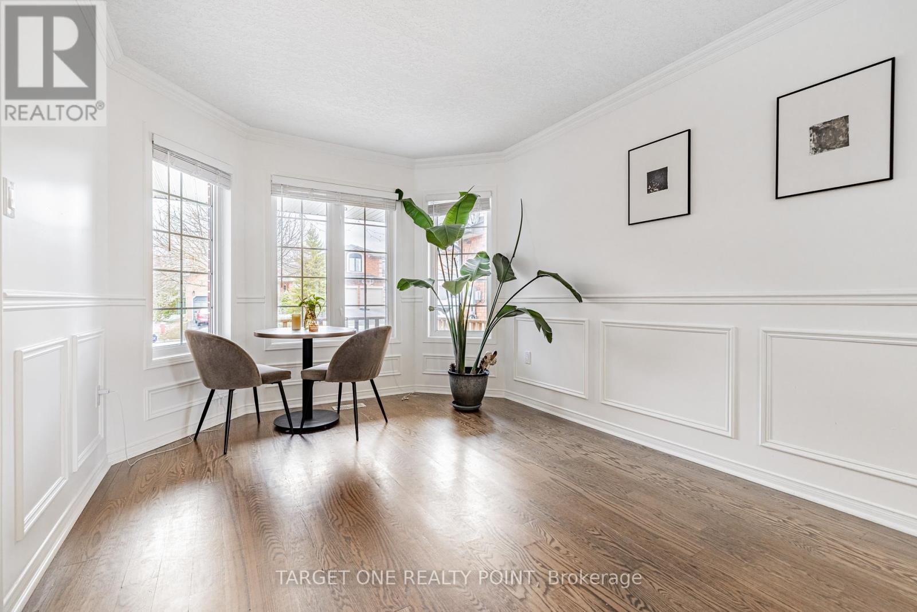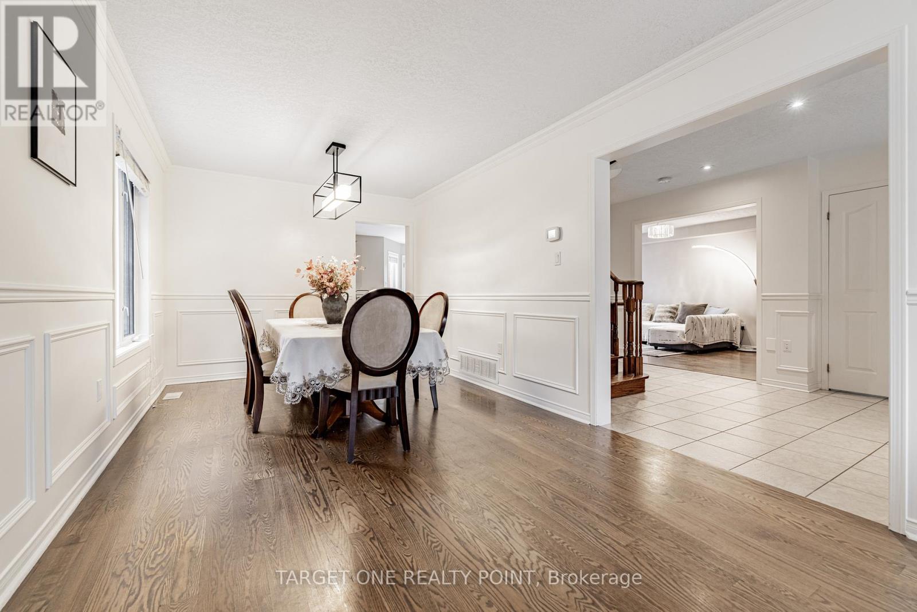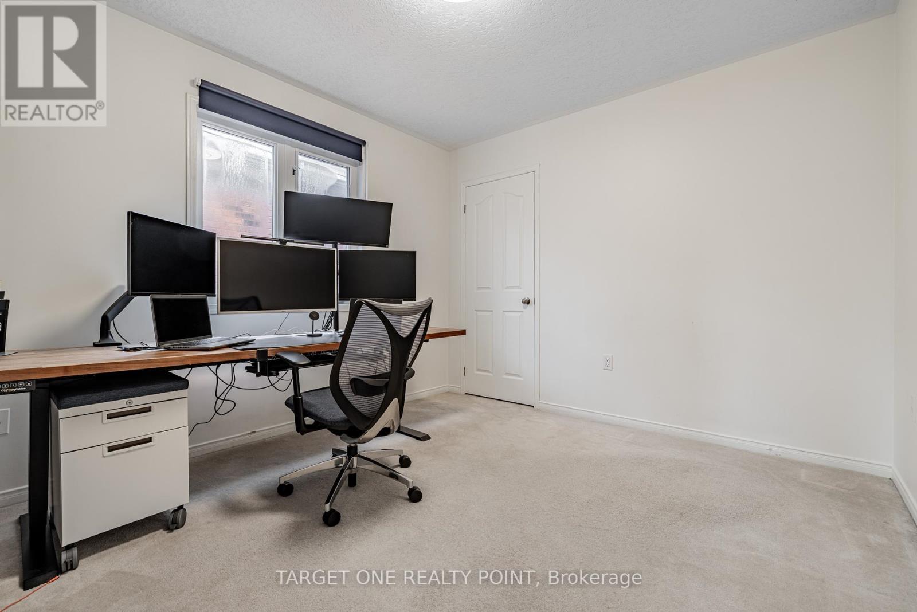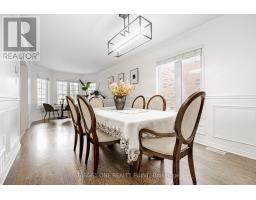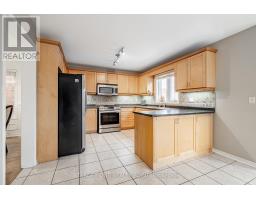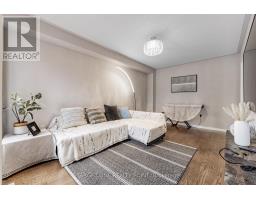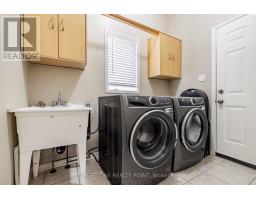36 Prince Drive Bradford West Gwillimbury, Ontario L3Z 3B7
$1,198,000
Welcome to this exceptionally well-kept home, ideally located in a highly desirable neighborhood, just minutes from top-rated schools, parks, shopping centers, and public transit. This home offers one of the largest living spaces among similar properties in the area. It features 4 spacious, sun-filled bedrooms on the upper floor and a fully finished basement with two additional rooms (perfect for a home office, gym, or guest suite). The basement bathroom features heated flooring, adding an extra touch of comfort.The main floor includes an oversized living room, a cozy family room (no fireplace), and a convenient laundry room with direct access to the double car garage. The layout is thoughtfully designed for both comfort and functionality. (id:50886)
Property Details
| MLS® Number | N12089334 |
| Property Type | Single Family |
| Community Name | Bradford |
| Parking Space Total | 4 |
Building
| Bathroom Total | 4 |
| Bedrooms Above Ground | 4 |
| Bedrooms Below Ground | 2 |
| Bedrooms Total | 6 |
| Appliances | Water Softener, Central Vacuum, Dishwasher, Dryer, Hood Fan, Water Heater, Humidifier, Stove, Washer, Refrigerator |
| Basement Development | Finished |
| Basement Type | N/a (finished) |
| Construction Style Attachment | Detached |
| Cooling Type | Central Air Conditioning |
| Exterior Finish | Brick |
| Flooring Type | Ceramic, Laminate, Carpeted |
| Foundation Type | Poured Concrete |
| Half Bath Total | 1 |
| Heating Fuel | Natural Gas |
| Heating Type | Forced Air |
| Stories Total | 2 |
| Size Interior | 2,000 - 2,500 Ft2 |
| Type | House |
| Utility Water | Municipal Water |
Parking
| Attached Garage | |
| Garage |
Land
| Acreage | No |
| Sewer | Sanitary Sewer |
| Size Depth | 109 Ft ,1 In |
| Size Frontage | 44 Ft |
| Size Irregular | 44 X 109.1 Ft |
| Size Total Text | 44 X 109.1 Ft |
Rooms
| Level | Type | Length | Width | Dimensions |
|---|---|---|---|---|
| Second Level | Primary Bedroom | 5.49 m | 4.12 m | 5.49 m x 4.12 m |
| Second Level | Bedroom 2 | 4.11 m | 3.05 m | 4.11 m x 3.05 m |
| Second Level | Bedroom 3 | 3.66 m | 3.51 m | 3.66 m x 3.51 m |
| Second Level | Bedroom 4 | 3.1 m | 3.02 m | 3.1 m x 3.02 m |
| Basement | Bedroom 5 | 3.29 m | 3.29 m | 3.29 m x 3.29 m |
| Basement | Recreational, Games Room | 6.25 m | 2.92 m | 6.25 m x 2.92 m |
| Basement | Bedroom | 6.25 m | 2.92 m | 6.25 m x 2.92 m |
| Ground Level | Kitchen | 7.01 m | 4.27 m | 7.01 m x 4.27 m |
| Ground Level | Living Room | 4.57 m | 2.18 m | 4.57 m x 2.18 m |
| Ground Level | Dining Room | 4.57 m | 2.18 m | 4.57 m x 2.18 m |
| Ground Level | Family Room | 4.48 m | 3.03 m | 4.48 m x 3.03 m |
Utilities
| Cable | Installed |
| Sewer | Installed |
Contact Us
Contact us for more information
Jacky Wei
Salesperson
55 Lebovic Ave Suite C115
Toronto, Ontario M1L 0H2
(647) 999-9797
(416) 987-5955
Shawn Su
Broker of Record
55 Lebovic Ave Suite C115
Toronto, Ontario M1L 0H2
(647) 999-9797
(416) 987-5955

