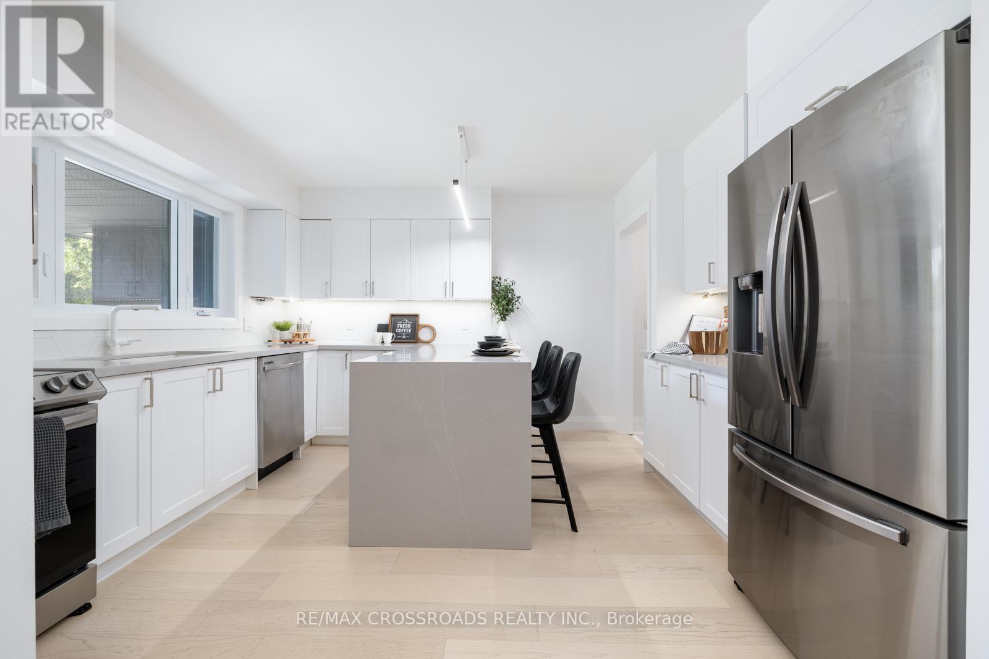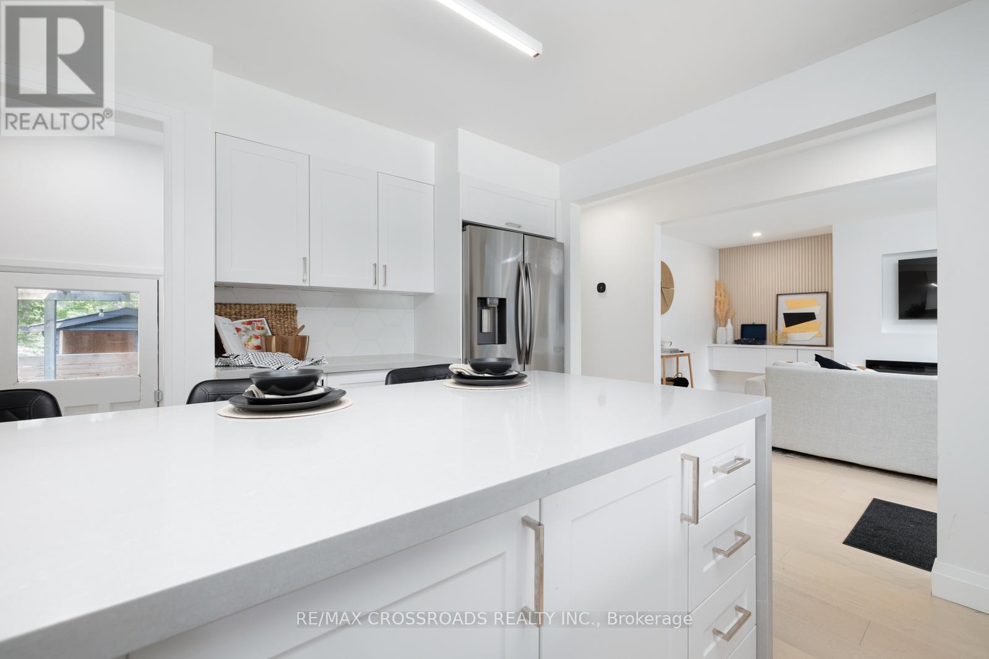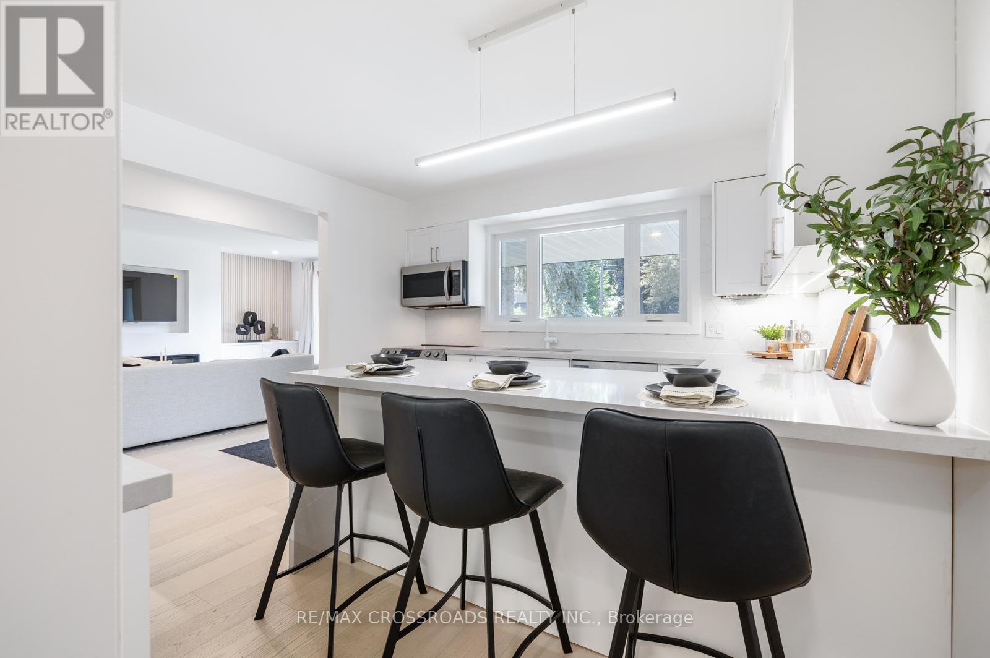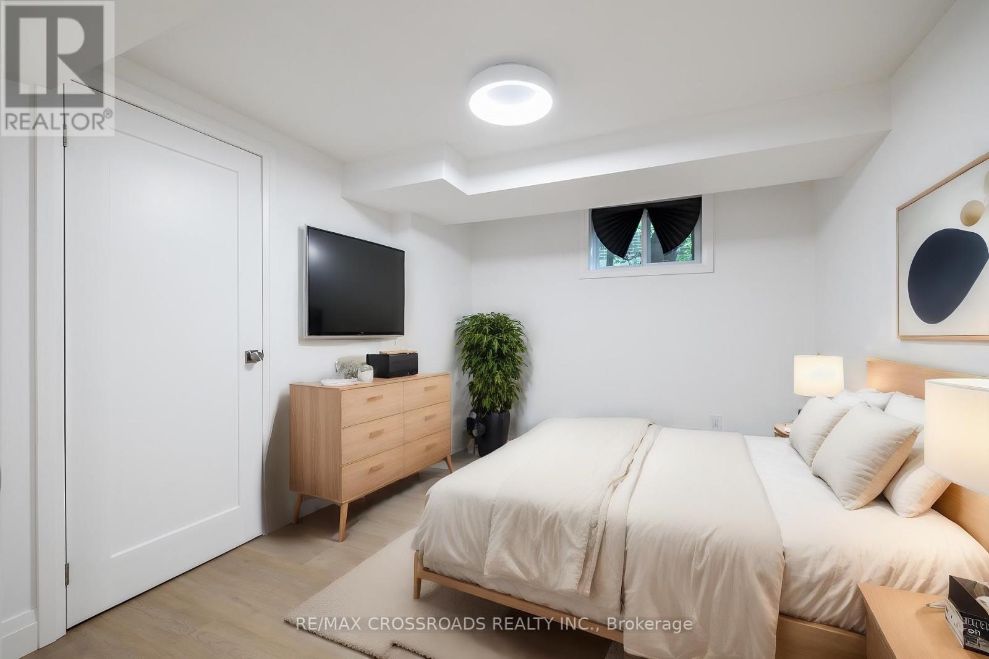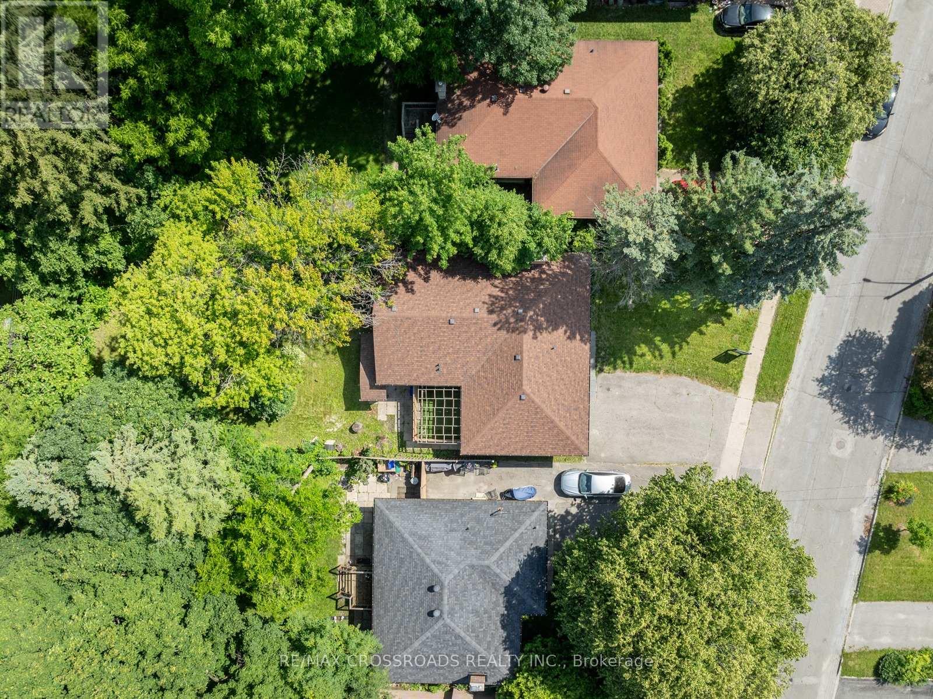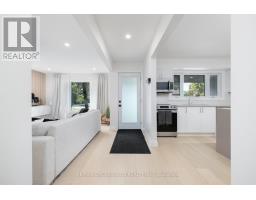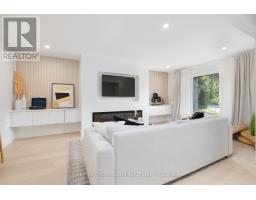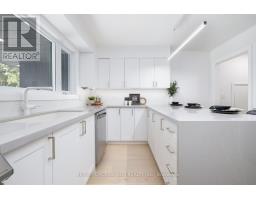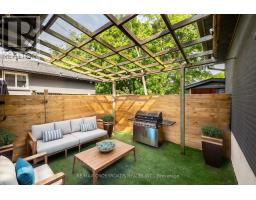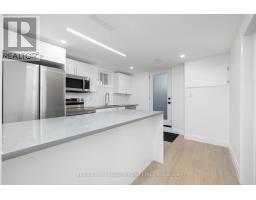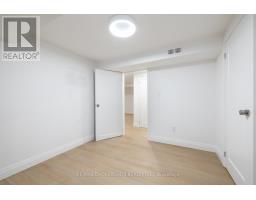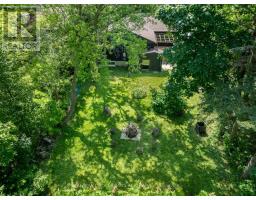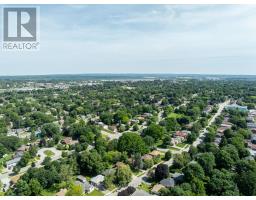36 Queen Street Barrie (City Centre), Ontario L4M 1Z1
$825,000
Welcome Home To This Beautifully Renovated LEGAL DUPLEX Located Minutes Away From Barrie's Incredible Waterfront! Enjoy This Thoughtfully Designed Home Complete With High End Finishes Throughout. As You Step Inside You'll Enjoy The Comforts And Elegance Of Wide Plank Engineered Hardwood & Premium Tiles. The Kitchen Is A Chef's Dream W/ Sleek Quartz Countertops & Equipped W/ Newer Appliances. The Main Floor Features 3 Spacious Bdrms & A 5-Pce Bath. In The Completely Separated Lower Unit You'll Find A Beautiful Kitchen W/ Quartz Countertops, 2 Well-Sized Bedrooms & Another Stunningly Updated Bathroom & Living Space. With A Strong Emphasis On Attention To Detail While Showcasing Modern Aesthetics And High-Quality Craftsmanship This Property Is Ideal For First-Time Home Buyers, Investors and Downsizers. Allowing You To Demand Premium Rental Income. **** EXTRAS **** Recently Updated Furnace, Windows, Doors, Garage Door, Gutters/Downspouts, Waterproofing (Rear Of House) & Plumbing. Electrical System Rewired Throughout Including A New Electrical Panel & Meter. Low Maintenance For Years To Come! (id:50886)
Property Details
| MLS® Number | S9297727 |
| Property Type | Single Family |
| Community Name | City Centre |
| AmenitiesNearBy | Park, Public Transit, Schools |
| CommunityFeatures | Community Centre |
| ParkingSpaceTotal | 5 |
| Structure | Patio(s), Porch |
Building
| BathroomTotal | 2 |
| BedroomsAboveGround | 3 |
| BedroomsBelowGround | 2 |
| BedroomsTotal | 5 |
| Amenities | Fireplace(s) |
| Appliances | Water Heater, Dishwasher, Dryer, Microwave, Refrigerator, Two Stoves, Washer |
| ArchitecturalStyle | Bungalow |
| BasementDevelopment | Finished |
| BasementFeatures | Apartment In Basement |
| BasementType | N/a (finished) |
| CoolingType | Central Air Conditioning |
| ExteriorFinish | Brick |
| FireplacePresent | Yes |
| FireplaceTotal | 1 |
| FlooringType | Hardwood, Vinyl |
| FoundationType | Block |
| HeatingFuel | Electric |
| HeatingType | Forced Air |
| StoriesTotal | 1 |
| Type | Duplex |
| UtilityWater | Municipal Water |
Parking
| Attached Garage |
Land
| Acreage | No |
| LandAmenities | Park, Public Transit, Schools |
| Sewer | Sanitary Sewer |
| SizeDepth | 142 Ft |
| SizeFrontage | 51 Ft |
| SizeIrregular | 51.02 X 142 Ft |
| SizeTotalText | 51.02 X 142 Ft |
Rooms
| Level | Type | Length | Width | Dimensions |
|---|---|---|---|---|
| Basement | Kitchen | 3.68 m | 3.35 m | 3.68 m x 3.35 m |
| Basement | Living Room | 3.96 m | 4.57 m | 3.96 m x 4.57 m |
| Basement | Bedroom | 3.66 m | 3.35 m | 3.66 m x 3.35 m |
| Basement | Bedroom | 4.27 m | 3.66 m | 4.27 m x 3.66 m |
| Main Level | Kitchen | 3.45 m | 3.96 m | 3.45 m x 3.96 m |
| Main Level | Living Room | 3.58 m | 5.79 m | 3.58 m x 5.79 m |
| Main Level | Primary Bedroom | 3.58 m | 4.01 m | 3.58 m x 4.01 m |
| Main Level | Bedroom 2 | 3.58 m | 2.79 m | 3.58 m x 2.79 m |
| Main Level | Bedroom 3 | 3.58 m | 3.38 m | 3.58 m x 3.38 m |
https://www.realtor.ca/real-estate/27361249/36-queen-street-barrie-city-centre-city-centre
Interested?
Contact us for more information
Darrel Dhanieram
Salesperson
111 - 617 Victoria St West
Whitby, Ontario L1N 0E4








