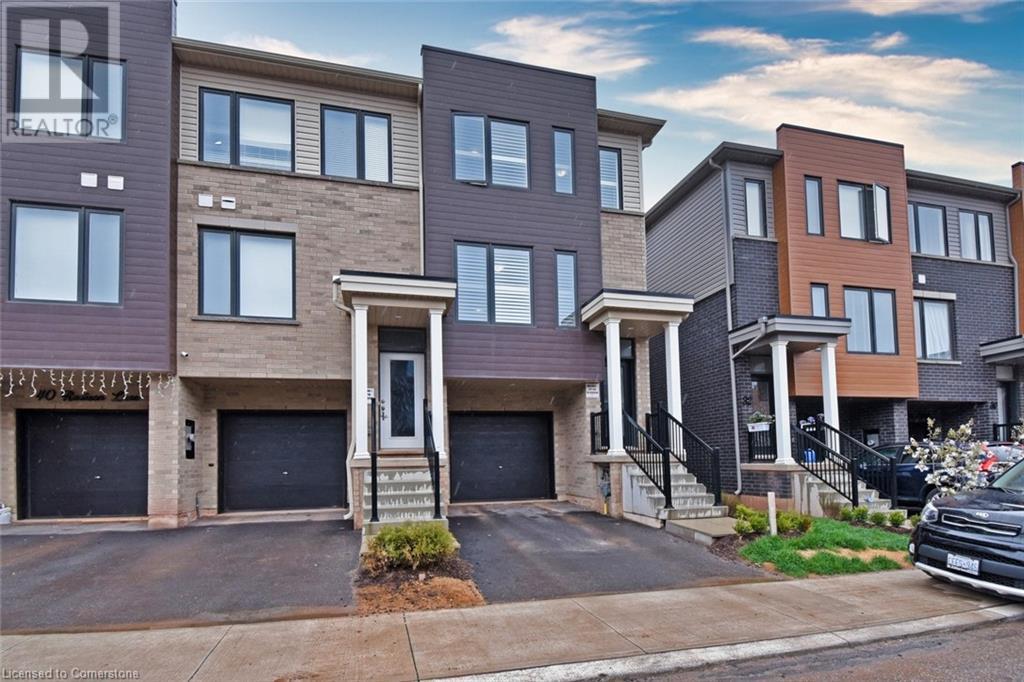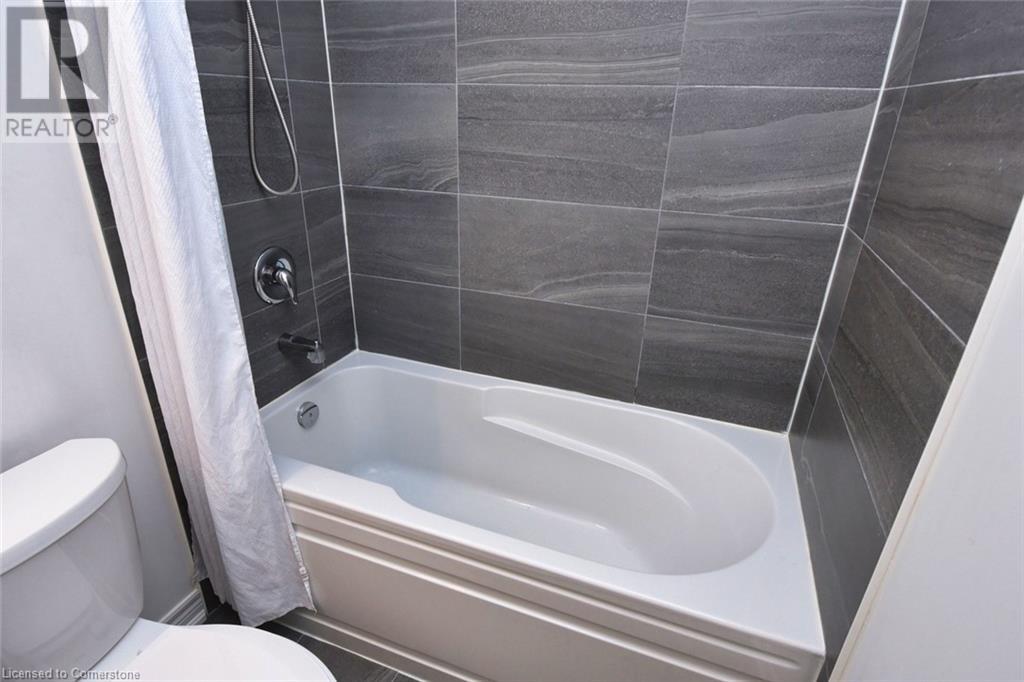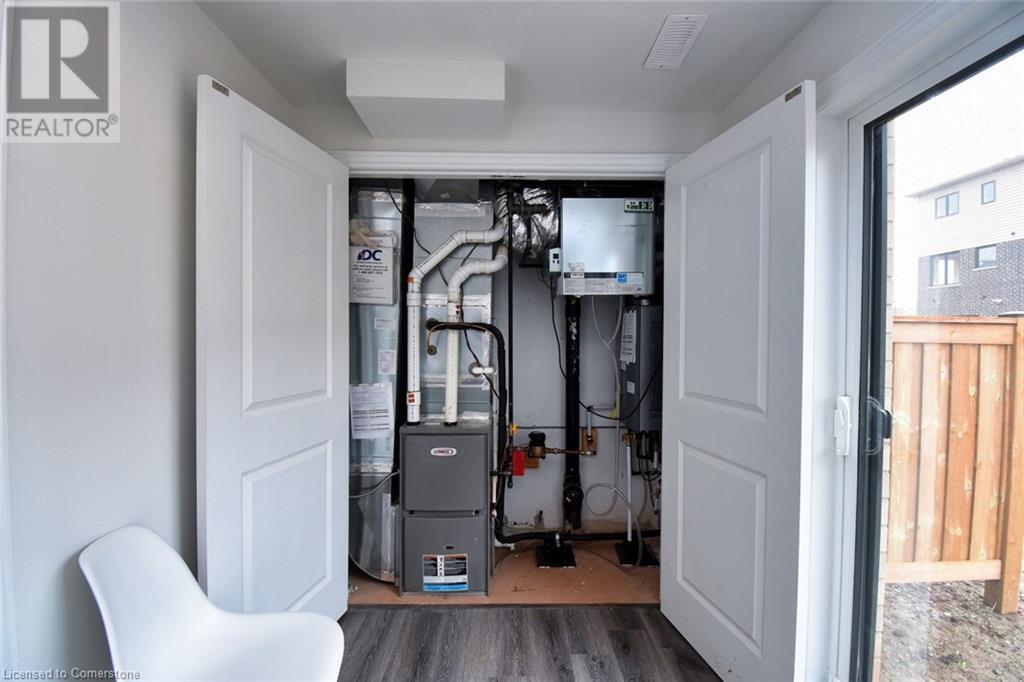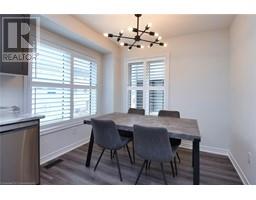36 Radison Lane Hamilton, Ontario L8H 0B5
$629,900Maintenance,
$150.50 Monthly
Maintenance,
$150.50 MonthlyDiscover affordable luxury living in this pristine 1-year-old townhouse, single standalone driveway, perfectly situated for convenience and comfort. Located just steps away from easy access to the QEW, Redhill Parkway Confederation, and a short distance to the serene shores of the lake. Step inside to be greeted by a bright and welcoming space spread across three above-ground levels. The main floor boasts a stylish and modern kitchen featuring stainless steel appliances. Adjacent to the kitchen, you'll find a convenient powder room and laundry area. Head up to the upper level where three generously sized bedrooms await, along with two bathrooms. Embrace outdoor living with ease through the walk-out access to your private backyard. Plus, enjoy the added convenience of inside entry to the single-car garage and a single driveway. This townhouse offers modern comfort and convenience. Don't miss out on the opportunity to make this your new home and experience the unparalleled charm of this thriving community. (id:50886)
Property Details
| MLS® Number | XH4193018 |
| Property Type | Single Family |
| AmenitiesNearBy | Golf Nearby, Park, Place Of Worship, Public Transit, Schools |
| CommunityFeatures | Quiet Area, Community Centre |
| EquipmentType | Water Heater |
| Features | Paved Driveway |
| ParkingSpaceTotal | 2 |
| RentalEquipmentType | Water Heater |
Building
| BathroomTotal | 3 |
| BedroomsAboveGround | 3 |
| BedroomsTotal | 3 |
| ArchitecturalStyle | 3 Level |
| BasementDevelopment | Unfinished |
| BasementType | None (unfinished) |
| ConstructedDate | 2023 |
| ConstructionStyleAttachment | Attached |
| ExteriorFinish | Brick, Vinyl Siding |
| FoundationType | Poured Concrete |
| HalfBathTotal | 1 |
| HeatingFuel | Natural Gas |
| HeatingType | Forced Air |
| StoriesTotal | 3 |
| SizeInterior | 1322 Sqft |
| Type | Row / Townhouse |
| UtilityWater | Municipal Water |
Parking
| Attached Garage |
Land
| Acreage | No |
| LandAmenities | Golf Nearby, Park, Place Of Worship, Public Transit, Schools |
| Sewer | Municipal Sewage System |
| SizeTotalText | Under 1/2 Acre |
| SoilType | Clay |
Rooms
| Level | Type | Length | Width | Dimensions |
|---|---|---|---|---|
| Second Level | Laundry Room | 3'6'' x 3'6'' | ||
| Second Level | Eat In Kitchen | 14'6'' x 9'3'' | ||
| Second Level | 2pc Bathroom | 4' x 5' | ||
| Second Level | Living Room | 10'10'' x 11'10'' | ||
| Third Level | 4pc Bathroom | 7'6'' x 5'0'' | ||
| Third Level | 4pc Bathroom | 7'6'' x 5'0'' | ||
| Third Level | Bedroom | 11'6'' x 7'4'' | ||
| Third Level | Bedroom | 11'6'' x 7'4'' | ||
| Third Level | Primary Bedroom | 11'0'' x 9'3'' | ||
| Main Level | Utility Room | 6'0'' x 3'0'' | ||
| Main Level | Recreation Room | 11'6'' x 6'0'' |
https://www.realtor.ca/real-estate/27429768/36-radison-lane-hamilton
Interested?
Contact us for more information
Paul Ciardullo
Broker of Record
50 King Street East
Hamilton, Ontario L8N 1A6
Theresa Archer
Salesperson
50 King Street East
Hamilton, Ontario L8N 1A6



























































