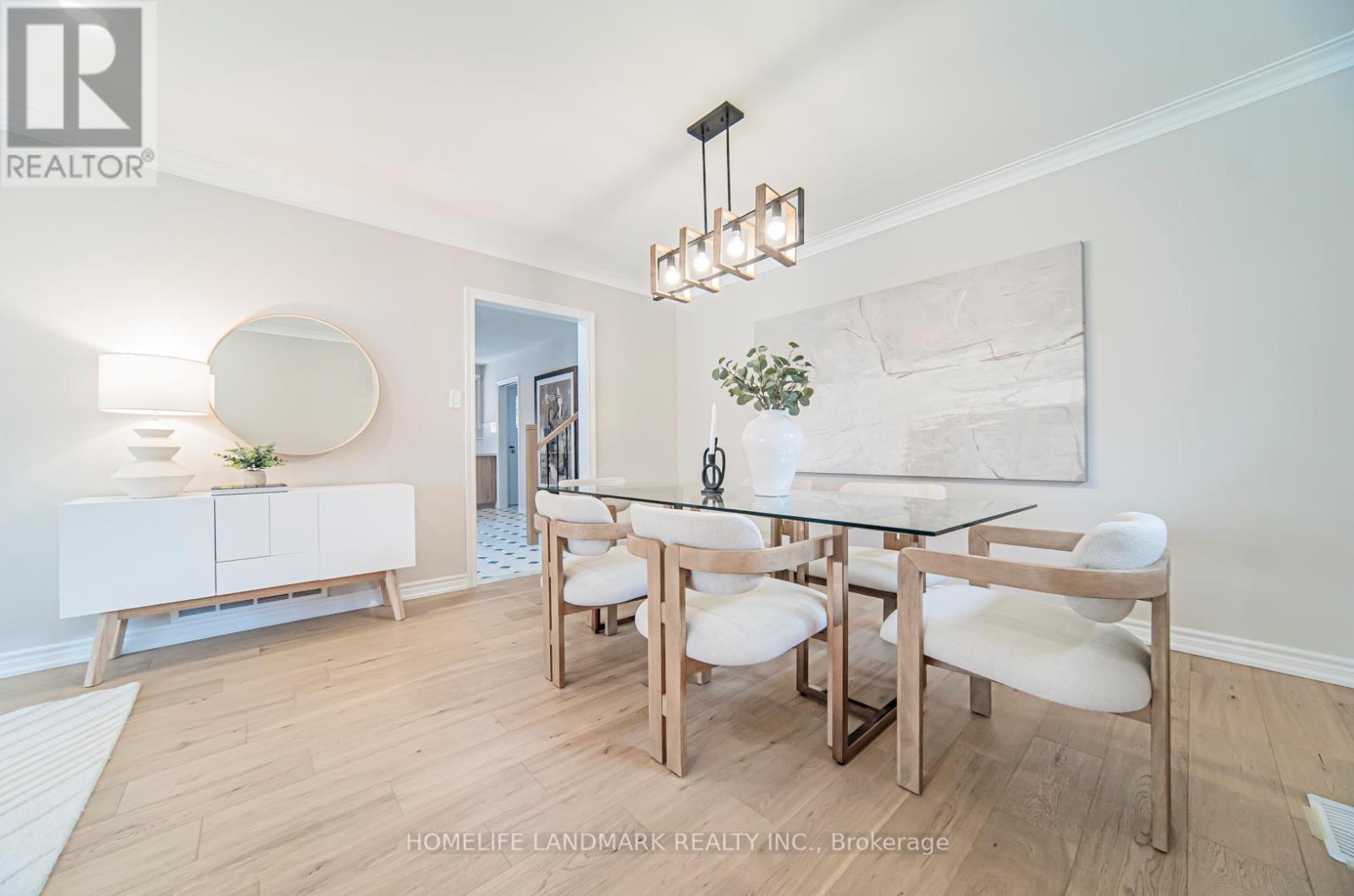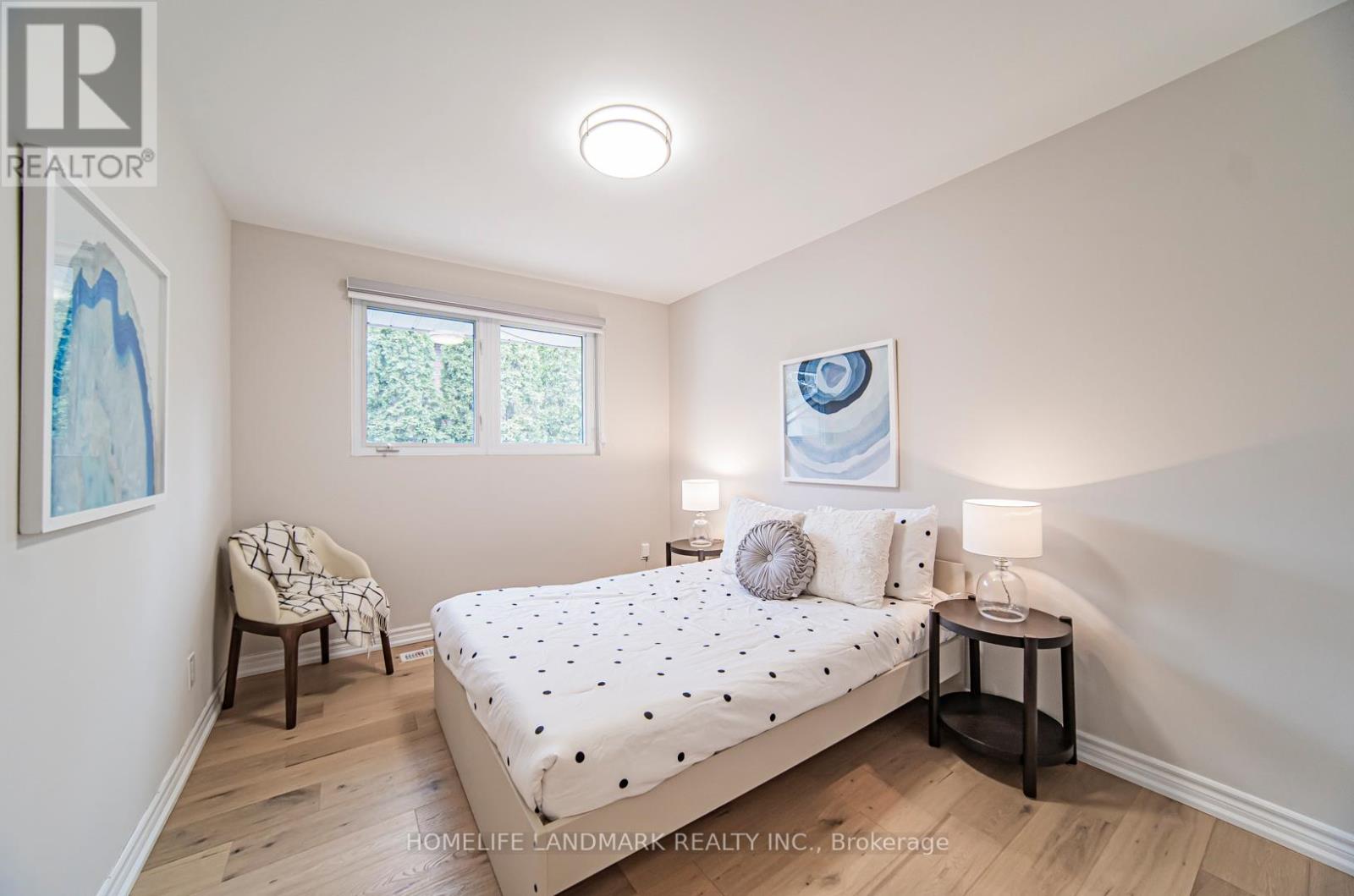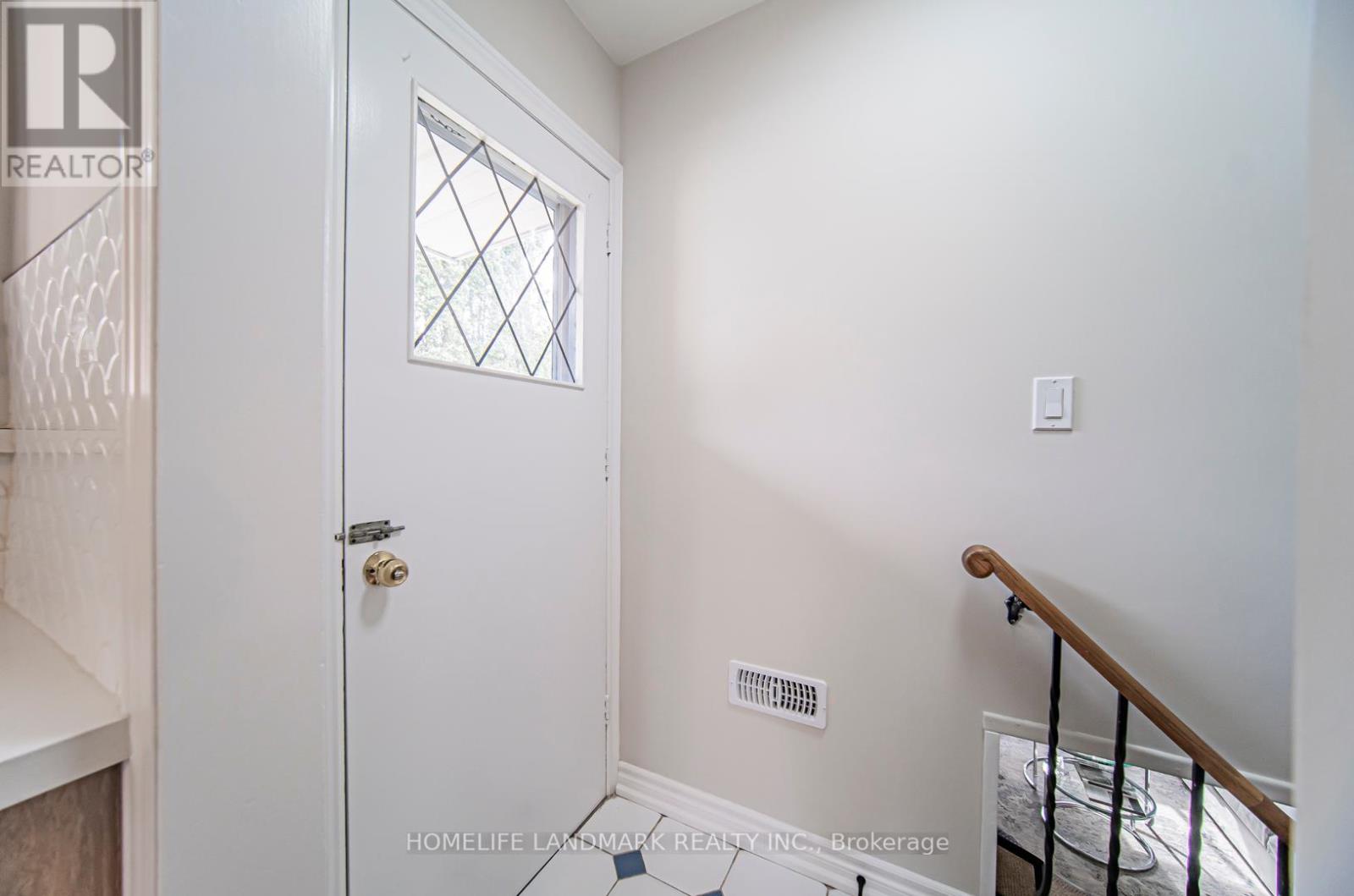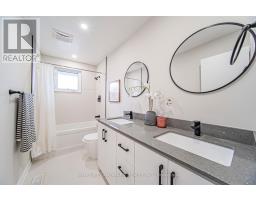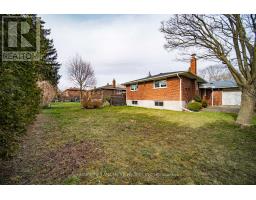36 Roker Crescent Toronto, Ontario M1S 1P4
4 Bedroom
3 Bathroom
1,100 - 1,500 ft2
Fireplace
Central Air Conditioning
Forced Air
$3,800 Monthly
Lovely 4-Level Backsplit With Sep Entrance In Wonderful Agincourt Community, $$$ Spend In Upgrades; New Painting, New Modern Kitchen W/ Backplash & Quartz Counter Top; New Stainless Steel Apppliances; New Eng Hardwood Flr; Pot Lights; New Modern Lighting Fixures. Walk To Agincourt P.S. & High Ranking Agincourt C.I. Close To Go Station, Hwy 401, Agincourt Mall, Scarborough Town Centre. Move In And Call It A Home! (id:50886)
Property Details
| MLS® Number | E12145758 |
| Property Type | Single Family |
| Neigbourhood | Scarborough |
| Community Name | Agincourt South-Malvern West |
| Features | Carpet Free |
| Parking Space Total | 4 |
Building
| Bathroom Total | 3 |
| Bedrooms Above Ground | 3 |
| Bedrooms Below Ground | 1 |
| Bedrooms Total | 4 |
| Basement Development | Finished |
| Basement Features | Separate Entrance |
| Basement Type | N/a (finished) |
| Construction Style Attachment | Detached |
| Construction Style Split Level | Backsplit |
| Cooling Type | Central Air Conditioning |
| Exterior Finish | Brick |
| Fireplace Present | Yes |
| Foundation Type | Concrete |
| Heating Fuel | Natural Gas |
| Heating Type | Forced Air |
| Size Interior | 1,100 - 1,500 Ft2 |
| Type | House |
| Utility Water | Municipal Water |
Parking
| Attached Garage | |
| Garage |
Land
| Acreage | No |
| Sewer | Septic System |
| Size Depth | 108 Ft ,9 In |
| Size Frontage | 57 Ft |
| Size Irregular | 57 X 108.8 Ft |
| Size Total Text | 57 X 108.8 Ft |
Contact Us
Contact us for more information
Jessica Shi
Salesperson
Homelife Landmark Realty Inc.
7240 Woodbine Ave Unit 103
Markham, Ontario L3R 1A4
7240 Woodbine Ave Unit 103
Markham, Ontario L3R 1A4
(905) 305-1600
(905) 305-1609
www.homelifelandmark.com/





