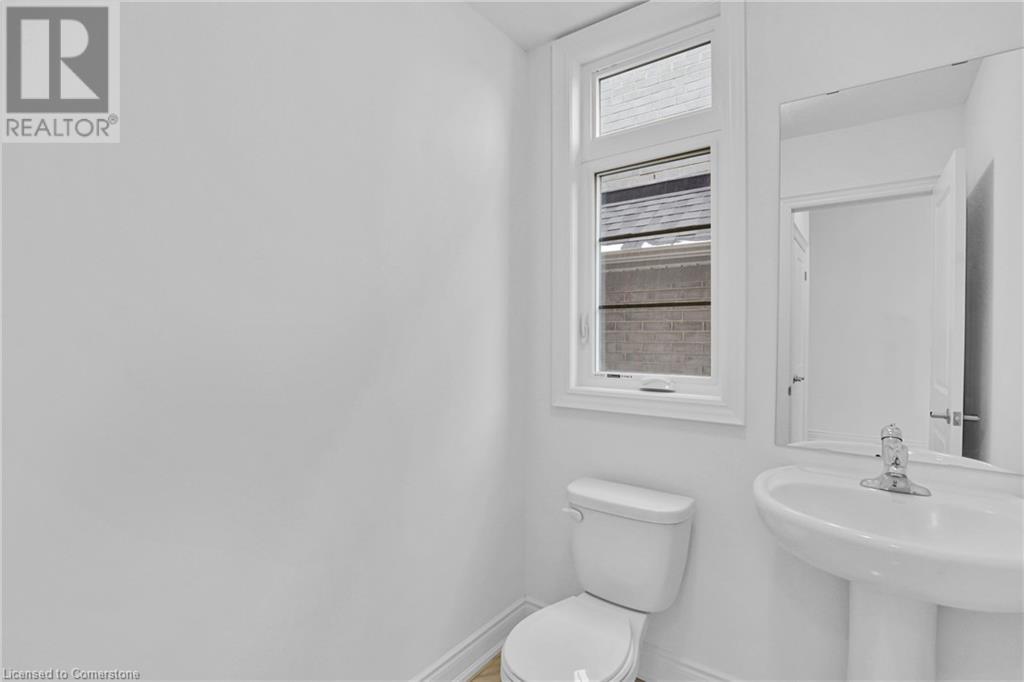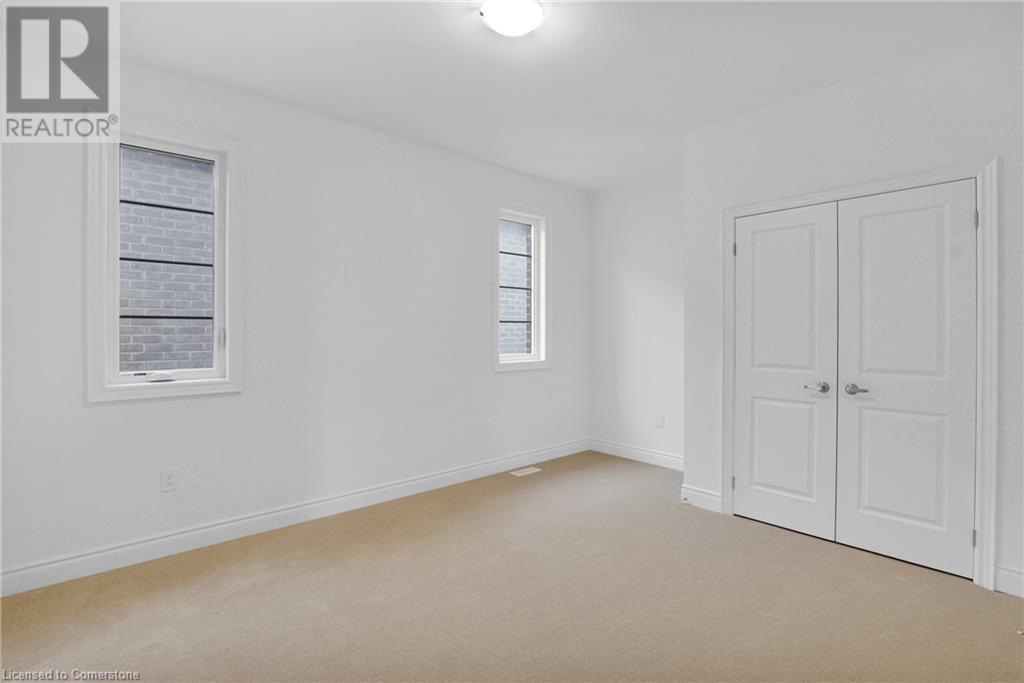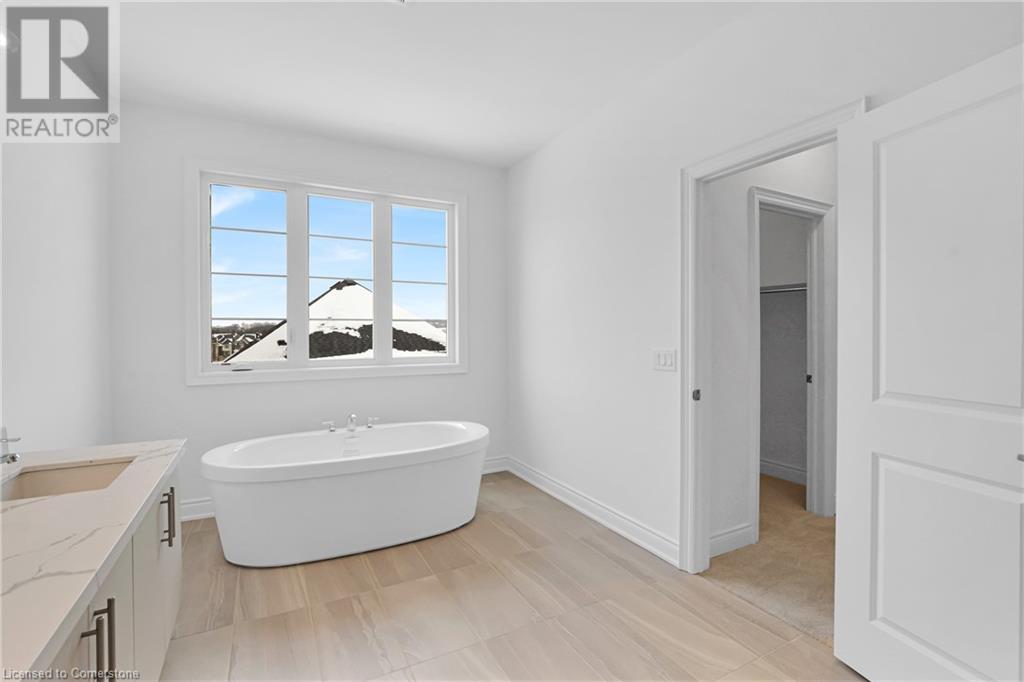36 Rowe Street Bradford West Gwillimbury, Ontario L0G 1B0
$1,529,900
36 Rowe St is a the home you've been waiting for. With 3323 SQFT of living space, hard surface flooring throughout the main floor and plenty of upgrades you do not want to miss this one! Upgraded kitchen boasts stone counter tops, cook top range, 72 fridge, separate servery area perfect for entertaining or a coffee bar! With plenty of room for family gatherings, the great room is extra cozy with the gorgeously upgraded gas fireplace with black crushed glass. 3 generously sized bedrooms and primary bedroom to swoon over - plus a bonus office space (or nursery for the smallest member). Top floor laundry and bathrooms enough for the whole family. This one won't last! (id:50886)
Property Details
| MLS® Number | 40696307 |
| Property Type | Single Family |
| Amenities Near By | Park, Place Of Worship, Playground, Schools, Shopping |
| Community Features | Quiet Area, School Bus |
| Equipment Type | Water Heater |
| Features | Conservation/green Belt |
| Parking Space Total | 4 |
| Rental Equipment Type | Water Heater |
Building
| Bathroom Total | 4 |
| Bedrooms Above Ground | 4 |
| Bedrooms Total | 4 |
| Appliances | Dishwasher, Dryer, Freezer, Oven - Built-in, Refrigerator, Washer, Range - Gas |
| Architectural Style | 2 Level |
| Basement Development | Unfinished |
| Basement Type | Full (unfinished) |
| Construction Style Attachment | Detached |
| Cooling Type | Central Air Conditioning |
| Exterior Finish | Brick, Brick Veneer |
| Half Bath Total | 1 |
| Heating Type | Forced Air |
| Stories Total | 2 |
| Size Interior | 3,323 Ft2 |
| Type | House |
| Utility Water | Municipal Water |
Parking
| Attached Garage |
Land
| Access Type | Highway Access, Highway Nearby |
| Acreage | No |
| Land Amenities | Park, Place Of Worship, Playground, Schools, Shopping |
| Sewer | Municipal Sewage System |
| Size Depth | 102 Ft |
| Size Frontage | 45 Ft |
| Size Total Text | Under 1/2 Acre |
| Zoning Description | R1-2*12(h1) |
Rooms
| Level | Type | Length | Width | Dimensions |
|---|---|---|---|---|
| Second Level | 5pc Bathroom | 10'0'' x 9'0'' | ||
| Second Level | 4pc Bathroom | 8'0'' x 6'0'' | ||
| Second Level | 4pc Bathroom | 10'0'' x 7'0'' | ||
| Second Level | Laundry Room | 9'0'' x 8'0'' | ||
| Second Level | Bedroom | 11'0'' x 15'9'' | ||
| Second Level | Bedroom | 11'0'' x 13'0'' | ||
| Second Level | Bedroom | 11'0'' x 12'2'' | ||
| Second Level | Office | 12'0'' x 11'0'' | ||
| Second Level | Primary Bedroom | 18'0'' x 16'2'' | ||
| Main Level | 2pc Bathroom | 5'0'' x 6'0'' | ||
| Main Level | Mud Room | 10'0'' x 8'0'' | ||
| Main Level | Kitchen | 9'4'' x 14'0'' | ||
| Main Level | Breakfast | 9'1'' x 17'0'' | ||
| Main Level | Great Room | 15'0'' x 16'2'' | ||
| Main Level | Dining Room | 12'0'' x 15'0'' | ||
| Main Level | Living Room | 10'0'' x 12'0'' |
https://www.realtor.ca/real-estate/27883842/36-rowe-street-bradford-west-gwillimbury
Contact Us
Contact us for more information
Jessica Pimentel
Salesperson
(905) 637-1070
5111 New Street, Suite 103
Burlington, Ontario L7L 1V2
(905) 637-1700
(905) 637-1070
Curtis Pimentel
Salesperson
5111 New Street Unit 104
Burlington, Ontario L7L 1V2
(905) 637-1700

























































































