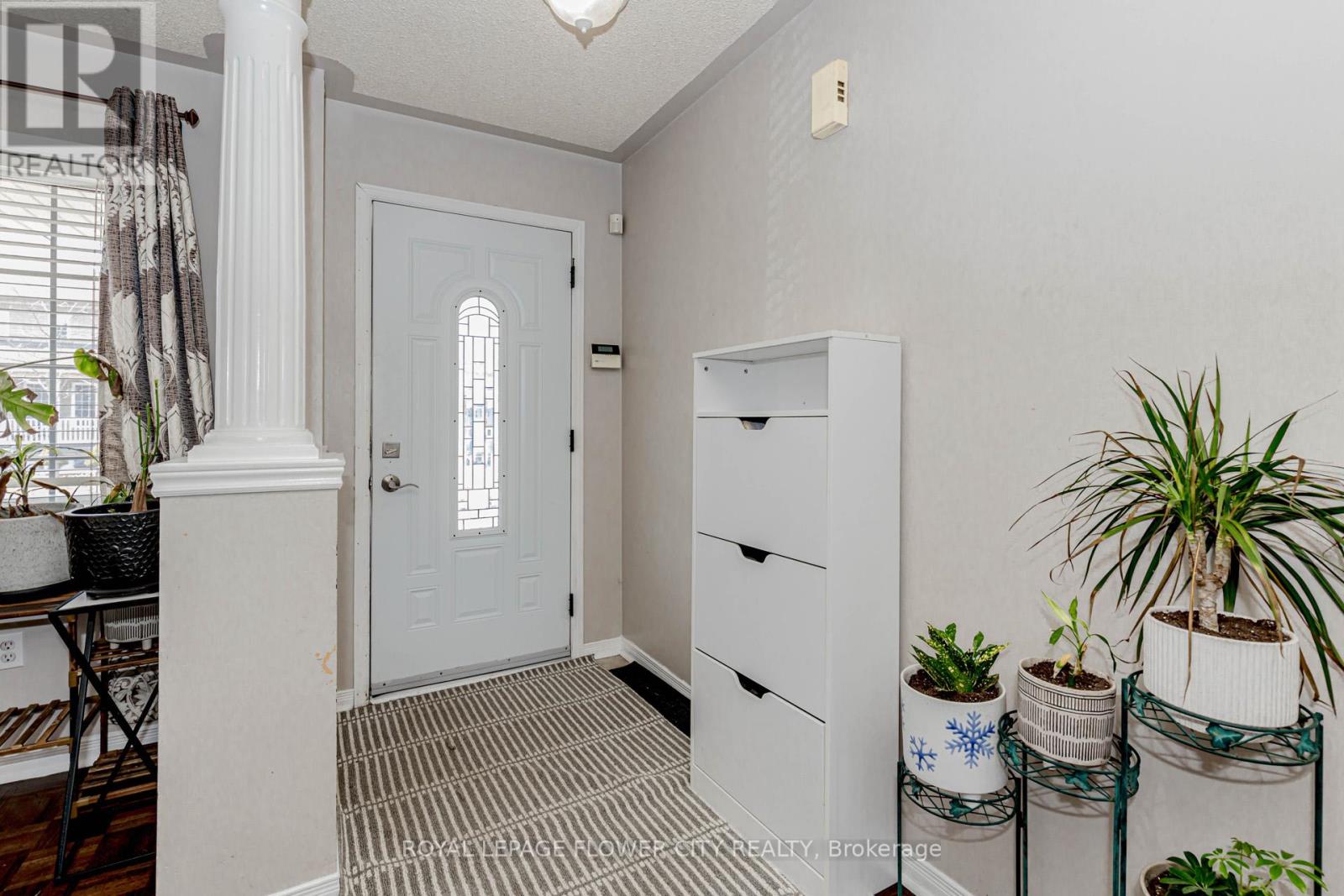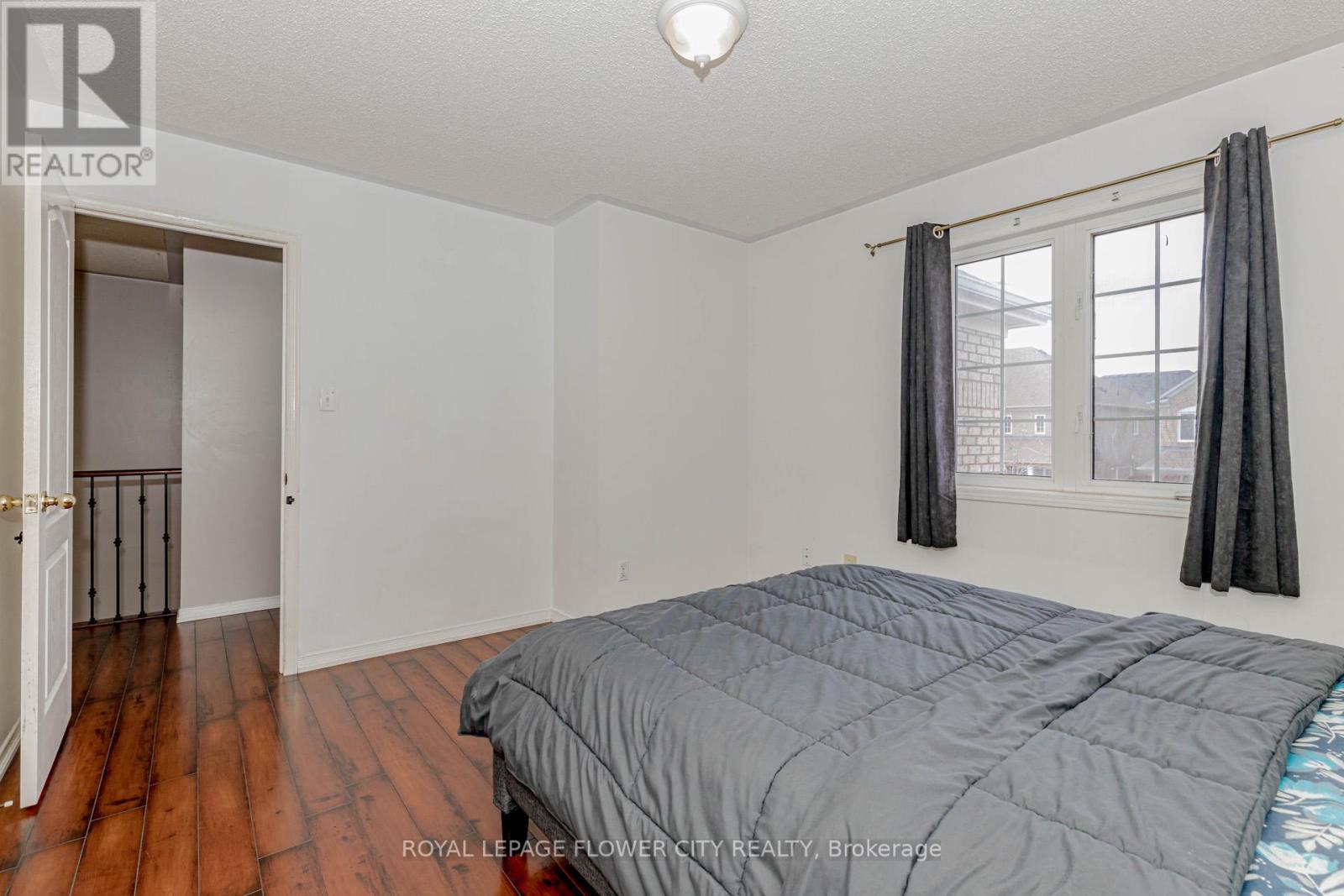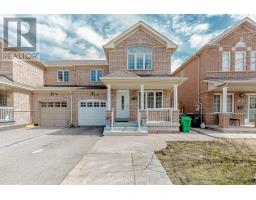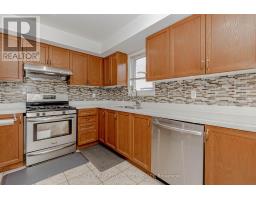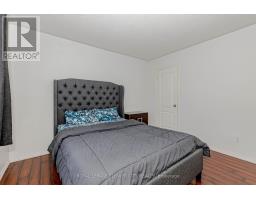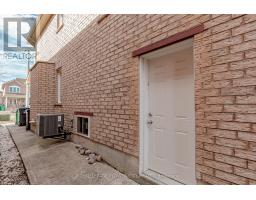36 Saintsbury Crescent Brampton, Ontario L6R 2V9
$949,900
Immaculate !!3+2 Bedroom 4-Bath Semi-Detached Home at Prime Brampton Location near Dixie/Sandalwood !! Beautifully upgraded all-brick Home offering 1916 sqft above grade!! 3 spacious bedrooms, 4 modern washrooms, and a separate entrance 2-bedroom basement apartment ideal for rental income or extended family !! Upgraded Modern Kitchen with quartz countertops & S/S appliances W /spacious Dine-In Area !! Highlights includes pot lights, oak staircase with iron pickets, and no carpet throughout !!Situated near parks, top-rated schools, and shopping plazas ,Recreation Centre , Hwy410 !!This is a must-see, income-generating home in a highly desirable neighborhood !! (id:50886)
Property Details
| MLS® Number | W12077658 |
| Property Type | Single Family |
| Community Name | Sandringham-Wellington |
| Features | Carpet Free, In-law Suite |
| Parking Space Total | 4 |
Building
| Bathroom Total | 4 |
| Bedrooms Above Ground | 3 |
| Bedrooms Below Ground | 2 |
| Bedrooms Total | 5 |
| Appliances | Dryer, Stove, Washer, Refrigerator |
| Basement Features | Apartment In Basement, Separate Entrance |
| Basement Type | N/a |
| Construction Style Attachment | Semi-detached |
| Cooling Type | Central Air Conditioning |
| Exterior Finish | Brick |
| Foundation Type | Concrete |
| Half Bath Total | 1 |
| Heating Fuel | Natural Gas |
| Heating Type | Forced Air |
| Stories Total | 2 |
| Size Interior | 1,500 - 2,000 Ft2 |
| Type | House |
| Utility Water | Municipal Water |
Parking
| Garage |
Land
| Acreage | No |
| Sewer | Sanitary Sewer |
| Size Depth | 78 Ft ,9 In |
| Size Frontage | 30 Ft |
| Size Irregular | 30 X 78.8 Ft |
| Size Total Text | 30 X 78.8 Ft |
Contact Us
Contact us for more information
Parm Grewal
Salesperson
10 Cottrelle Blvd #302
Brampton, Ontario L6S 0E2
(905) 230-3100
(905) 230-8577
www.flowercityrealty.com




