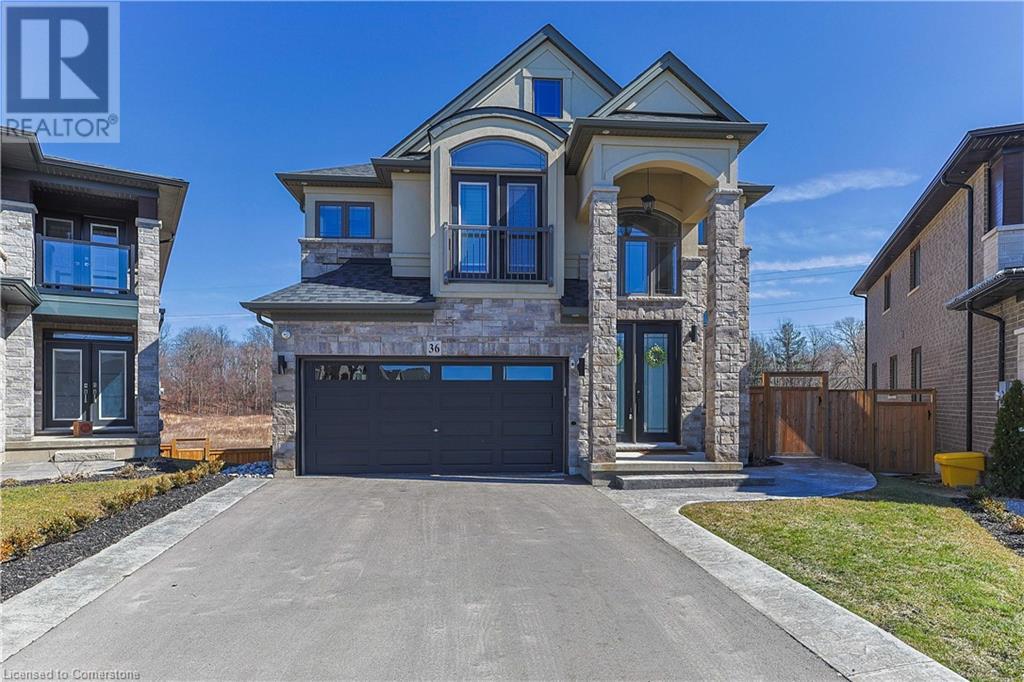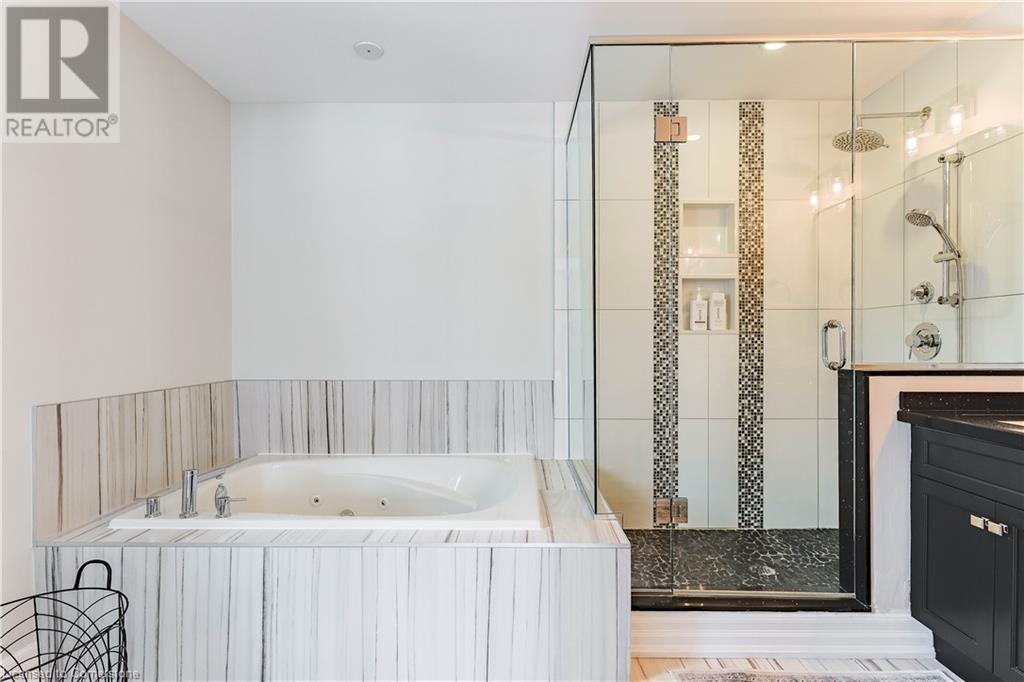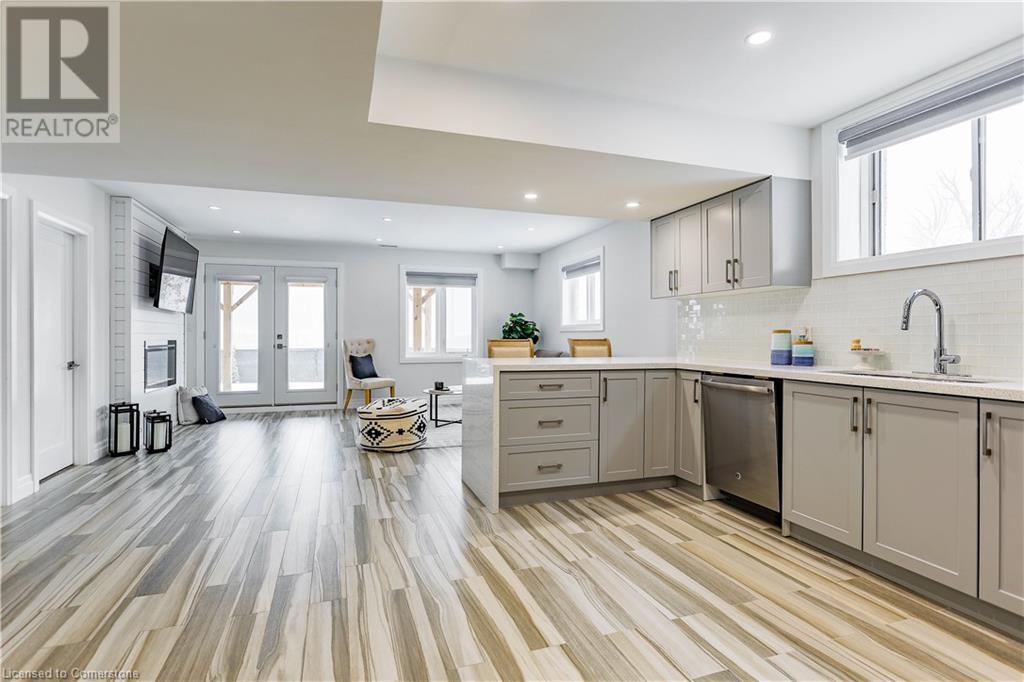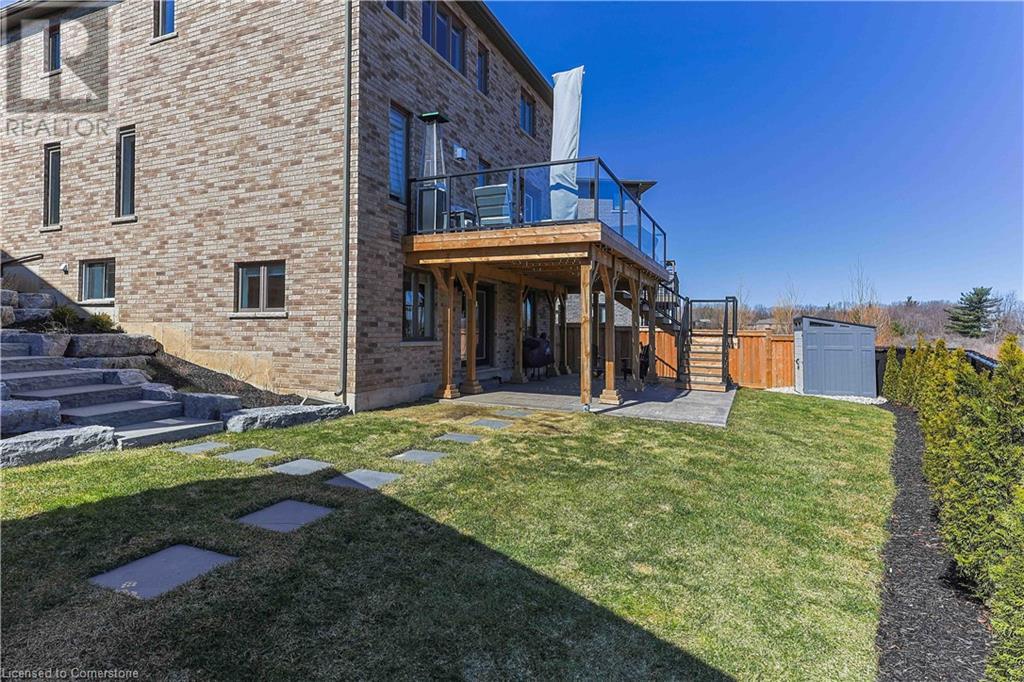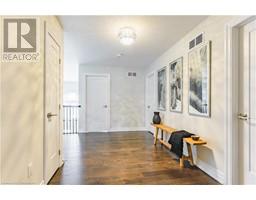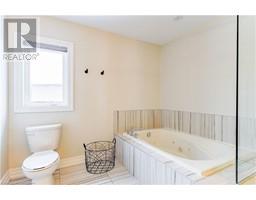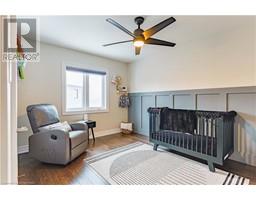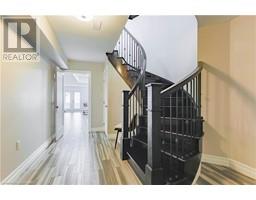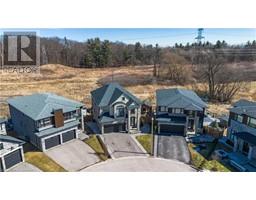36 Scanlon Place Hamilton, Ontario L9K 0H5
$1,699,900
Now Priced at $1,699,900 – Exceptional Value for a Luxury Home Backing onto Forest. Step into luxury and serenity in this beautifully appointed 3,229 sq ft home, now available at a compelling new price. Nestled on a quiet, family-friendly court and backing onto a peaceful forest, this home blends upscale finishes with everyday comfort. A grand foyer welcomes you with an elegant staircase and chandelier, leading to formal living spaces perfect for entertaining. The family room features pot lights and coffered ceilings, opening seamlessly into a custom chef’s kitchen with a dramatic granite waterfall island and a professional-grade side-by-side fridge and freezer. Upstairs, find four spacious bedrooms and a convenient second-floor laundry. The primary suite is your retreat, complete with dual vanity, jacuzzi tub, and separate glass shower. The finished basement offers incredible flexibility with a second full kitchen, large bedroom, 4-piece bath, and a walkout to the backyard—ideal for in-laws or guests. Outdoor living shines with a covered porch, elevated deck, built-in fireplace, custom gazebo, and armour stone landscaping—perfect for relaxing or hosting. The pie-shaped lot widens to 84 feet at the rear, offering rare backyard space and privacy. Don’t miss this second chance to own a luxurious, move-in ready home in an exceptional location—at a newly reduced price!’ (id:50886)
Open House
This property has open houses!
2:00 am
Ends at:4:00 pm
Property Details
| MLS® Number | 40724981 |
| Property Type | Single Family |
| Amenities Near By | Schools, Shopping |
| Communication Type | High Speed Internet |
| Community Features | Community Centre, School Bus |
| Equipment Type | Water Heater |
| Features | Cul-de-sac, Backs On Greenbelt, In-law Suite |
| Parking Space Total | 4 |
| Rental Equipment Type | Water Heater |
Building
| Bathroom Total | 4 |
| Bedrooms Above Ground | 4 |
| Bedrooms Below Ground | 1 |
| Bedrooms Total | 5 |
| Appliances | Dishwasher, Dryer, Freezer, Oven - Built-in, Refrigerator, Stove, Washer, Range - Gas, Microwave Built-in, Hood Fan, Window Coverings |
| Architectural Style | 2 Level |
| Basement Development | Finished |
| Basement Type | Full (finished) |
| Constructed Date | 2018 |
| Construction Style Attachment | Detached |
| Cooling Type | Central Air Conditioning |
| Exterior Finish | Brick, Stone, Stucco |
| Fireplace Present | Yes |
| Fireplace Total | 2 |
| Foundation Type | Poured Concrete |
| Half Bath Total | 1 |
| Heating Fuel | Natural Gas |
| Heating Type | Forced Air |
| Stories Total | 2 |
| Size Interior | 3,597 Ft2 |
| Type | House |
| Utility Water | Municipal Water |
Parking
| Attached Garage |
Land
| Acreage | No |
| Land Amenities | Schools, Shopping |
| Sewer | Municipal Sewage System |
| Size Depth | 104 Ft |
| Size Frontage | 29 Ft |
| Size Total Text | Under 1/2 Acre |
| Zoning Description | R4-612 |
Rooms
| Level | Type | Length | Width | Dimensions |
|---|---|---|---|---|
| Second Level | 4pc Bathroom | Measurements not available | ||
| Second Level | Bedroom | 13'5'' x 10'0'' | ||
| Second Level | Bedroom | 9'3'' x 10'5'' | ||
| Second Level | Bedroom | 10'6'' x 14'10'' | ||
| Second Level | 5pc Bathroom | Measurements not available | ||
| Second Level | Primary Bedroom | 14'3'' x 15'4'' | ||
| Basement | Bedroom | 12'1'' x 12'2'' | ||
| Basement | Family Room | 15'7'' x 15'2'' | ||
| Basement | 4pc Bathroom | Measurements not available | ||
| Main Level | Family Room | 16'6'' x 16'7'' | ||
| Main Level | Kitchen | 11'7'' x 21'3'' | ||
| Main Level | 2pc Bathroom | Measurements not available | ||
| Main Level | Dining Room | 16'6'' x 12'1'' | ||
| Main Level | Foyer | 11'5'' x 17'0'' |
Utilities
| Cable | Available |
| Natural Gas | Available |
| Telephone | Available |
https://www.realtor.ca/real-estate/28265334/36-scanlon-place-hamilton
Contact Us
Contact us for more information
Matthew Randazzo
Salesperson
(416) 360-0687
http//srfrealtygroup.com
8u-2049 Pine Street
Burlington, Ontario L7R 1E9
(289) 635-1553
(416) 360-0687

