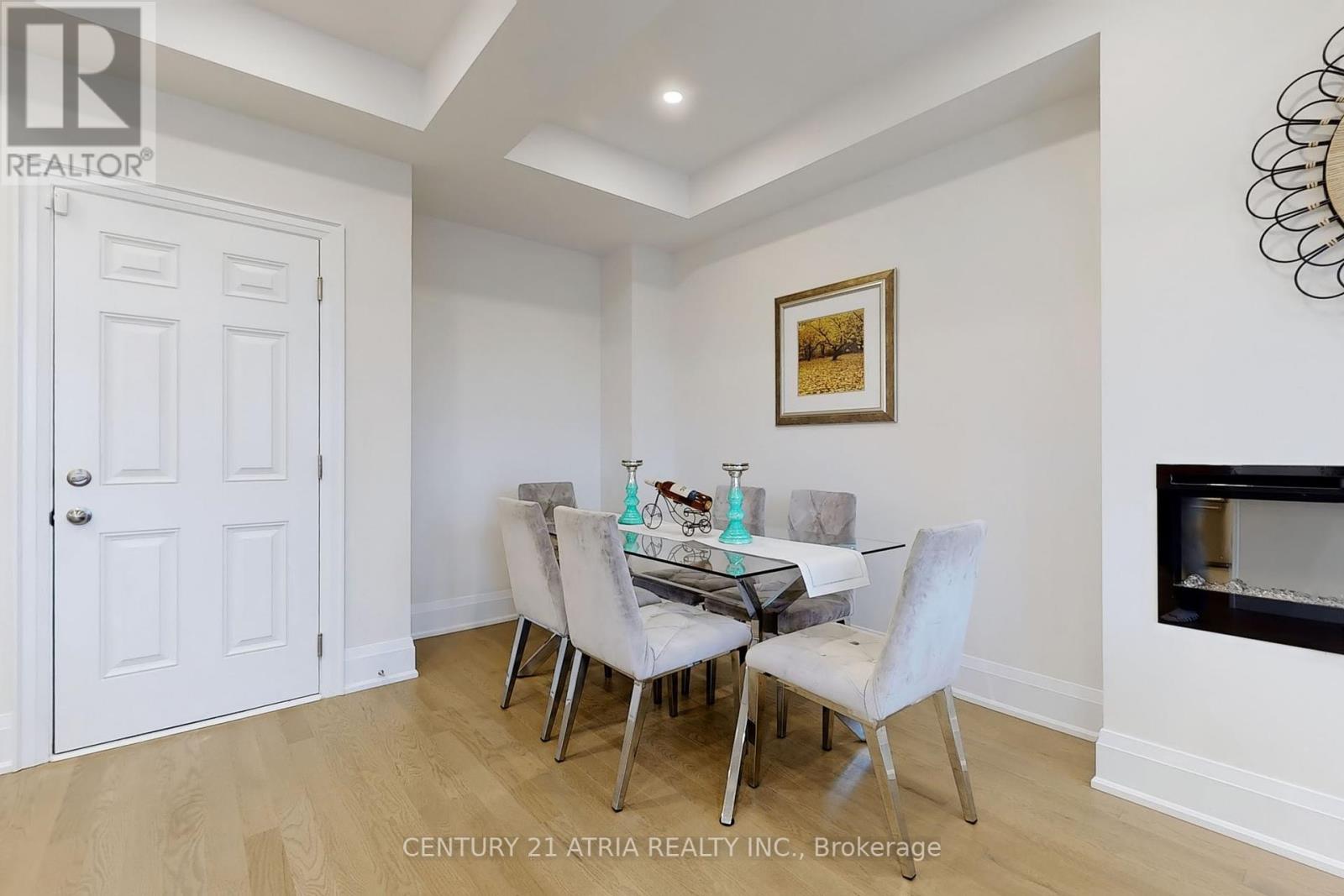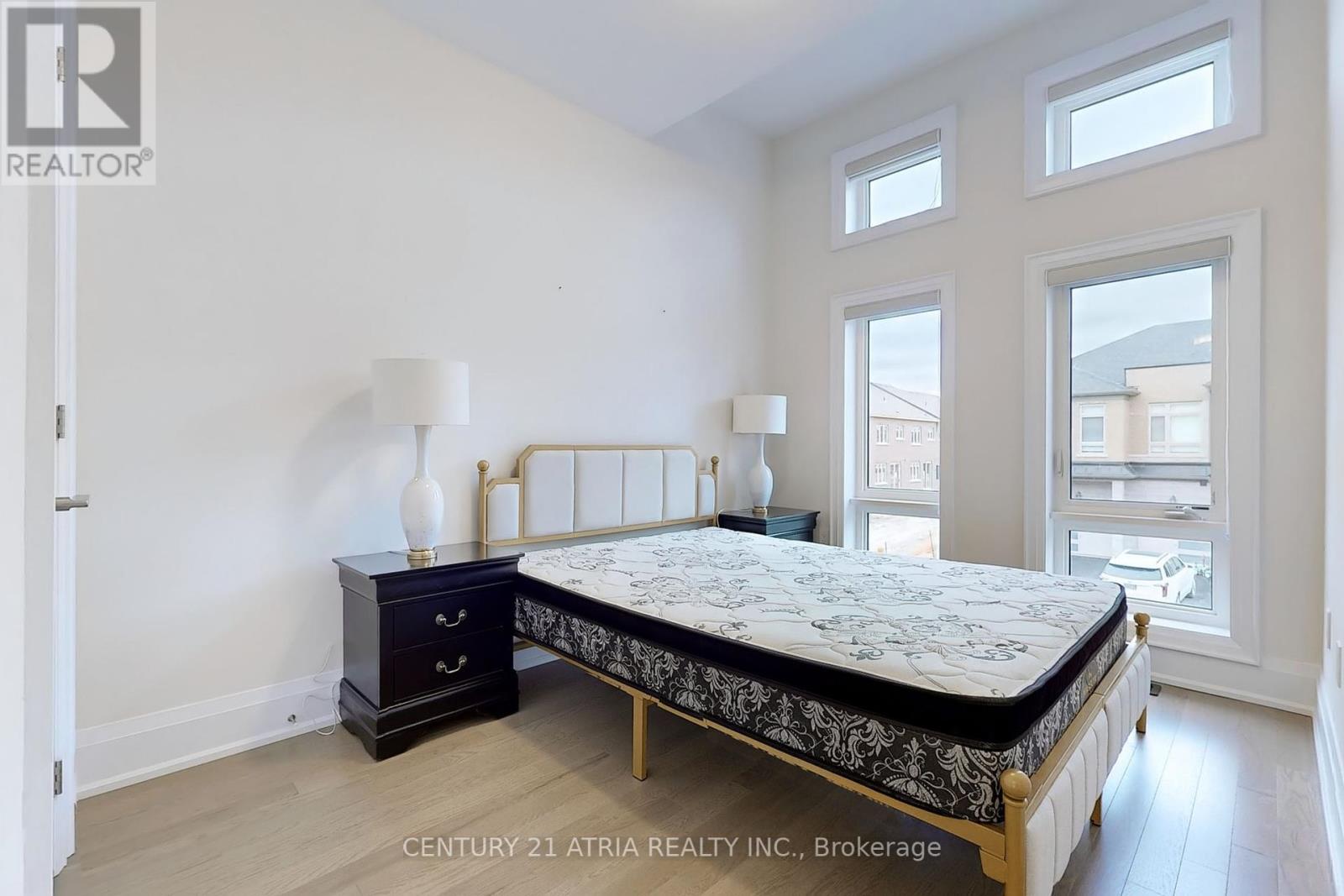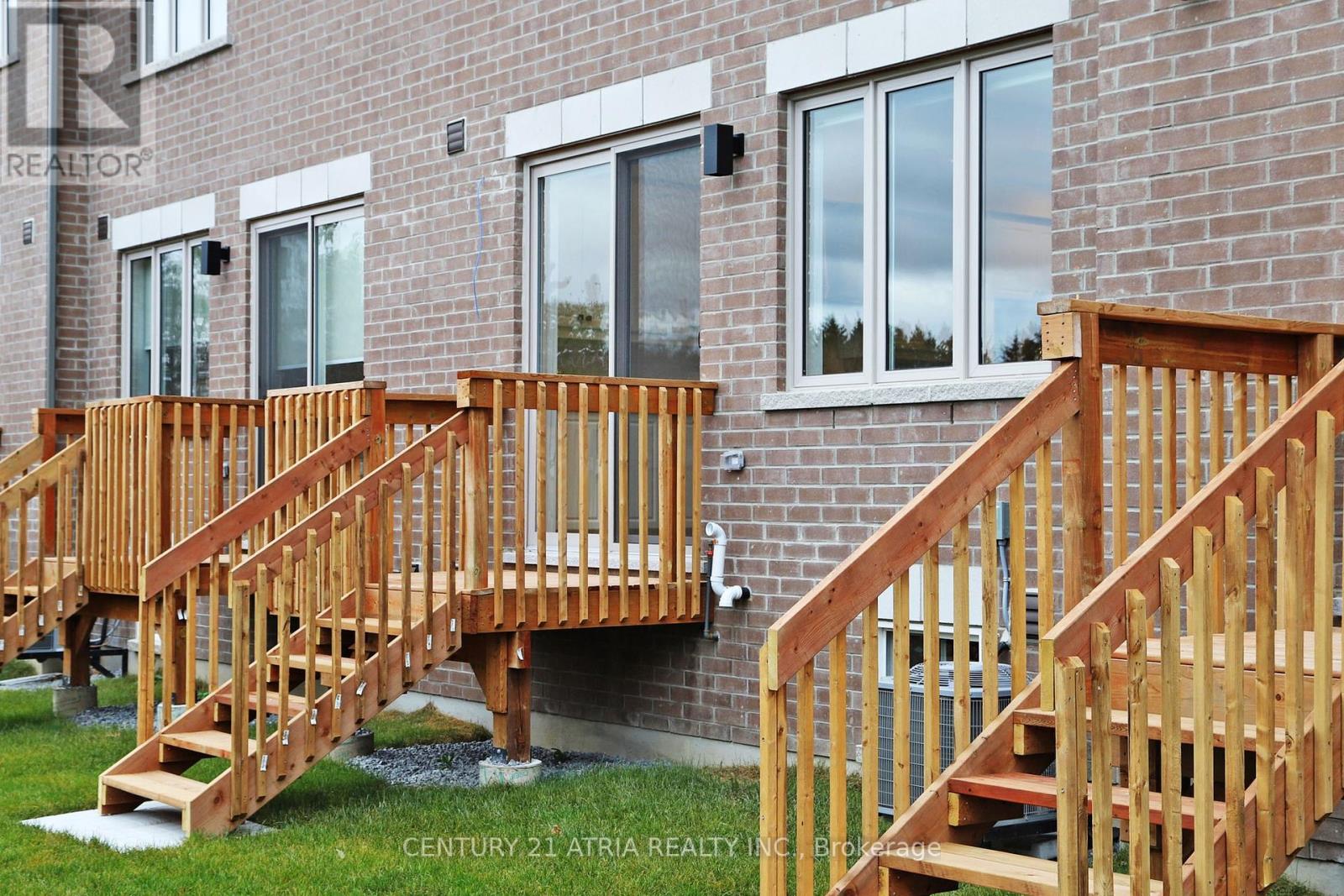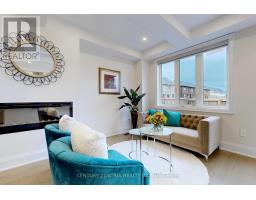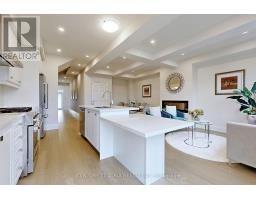36 Schmeltzer Crescent Richmond Hill, Ontario L4E 1K9
$4,000 Monthly
Introducing a stunning brand-new 3-bedroom, 3-bathroom townhouse located in the highly sought-afterAspen Ridge Oak Ridges Meadows community. This exquisite property offers an amazing pond view andis just steps from the GO station and mere seconds from Highway 404, providing unmatchedconvenience for commuters.The home features a bright and open-concept layout filled with premiumupgrades. Enjoy hardwood flooring throughout, complemented by stainless steel appliances, includinga gas stove in the kitchen. The upgraded kitchen is adorned with elegant granite countertops, whilethe bathrooms boast sophisticated marble finishes. The primary bathroom is a luxurious retreat,featuring a stand-alone tub and large windows that fill the space with natural light. Additionally,the basement includes heated flooring for added comfort.Don't miss the opportunity to own thisexceptional property that perfectly blends modern luxury with everyday functionality. This unit is furnished. **** EXTRAS **** S/s Fridge, s/s Electric Stove, s/s Kitchen Exhaust Fan, s/s B/l Dishwasher, Washer/Dryer, AllExisting Electrical light fixtures. (id:50886)
Property Details
| MLS® Number | N10416769 |
| Property Type | Single Family |
| Community Name | Rural Richmond Hill |
| Features | In Suite Laundry |
| ParkingSpaceTotal | 2 |
Building
| BathroomTotal | 3 |
| BedroomsAboveGround | 3 |
| BedroomsTotal | 3 |
| BasementDevelopment | Unfinished |
| BasementType | N/a (unfinished) |
| ConstructionStyleAttachment | Attached |
| CoolingType | Central Air Conditioning |
| ExteriorFinish | Brick |
| FireplacePresent | Yes |
| FlooringType | Hardwood |
| FoundationType | Concrete |
| HalfBathTotal | 1 |
| HeatingFuel | Natural Gas |
| HeatingType | Forced Air |
| StoriesTotal | 2 |
| Type | Row / Townhouse |
| UtilityWater | Municipal Water |
Parking
| Garage |
Land
| Acreage | No |
| Sewer | Sanitary Sewer |
Rooms
| Level | Type | Length | Width | Dimensions |
|---|---|---|---|---|
| Second Level | Primary Bedroom | Measurements not available | ||
| Second Level | Bedroom 2 | Measurements not available | ||
| Second Level | Bedroom 3 | Measurements not available | ||
| Main Level | Great Room | Measurements not available | ||
| Main Level | Dining Room | Measurements not available | ||
| Main Level | Kitchen | Measurements not available | ||
| Main Level | Eating Area | Measurements not available |
Utilities
| Sewer | Available |
https://www.realtor.ca/real-estate/27636802/36-schmeltzer-crescent-richmond-hill-rural-richmond-hill
Interested?
Contact us for more information
Joyce Li
Salesperson
C200-1550 Sixteenth Ave Bldg C South
Richmond Hill, Ontario L4B 3K9










