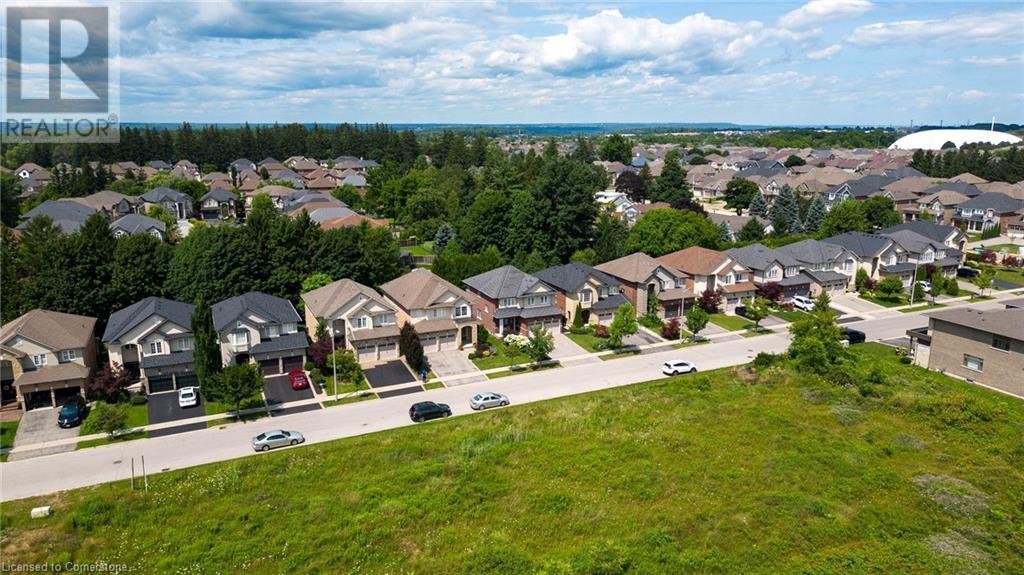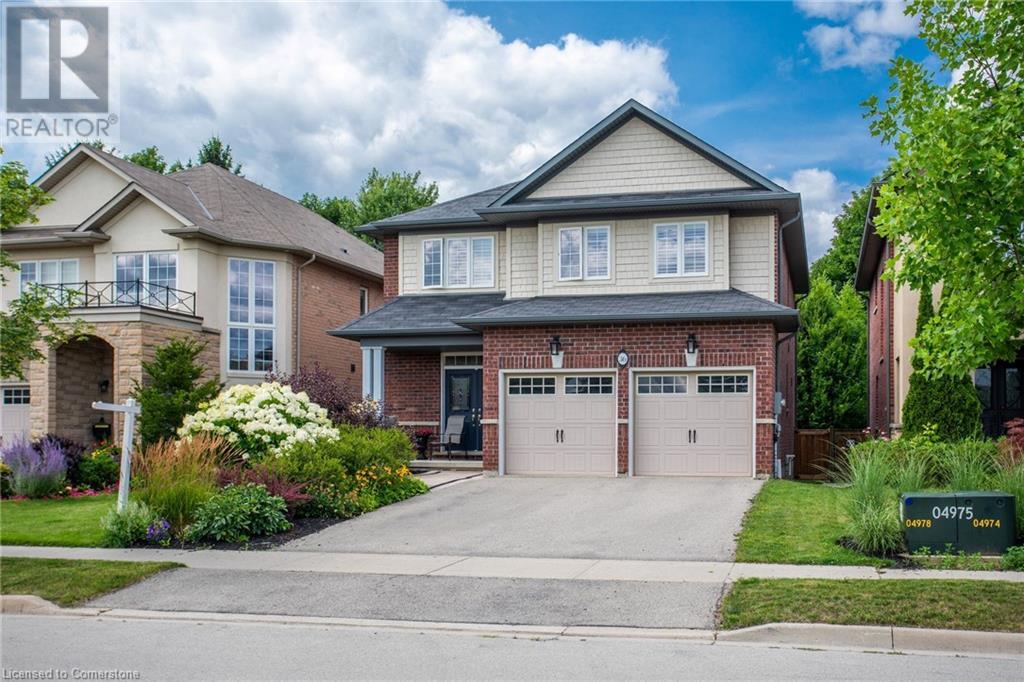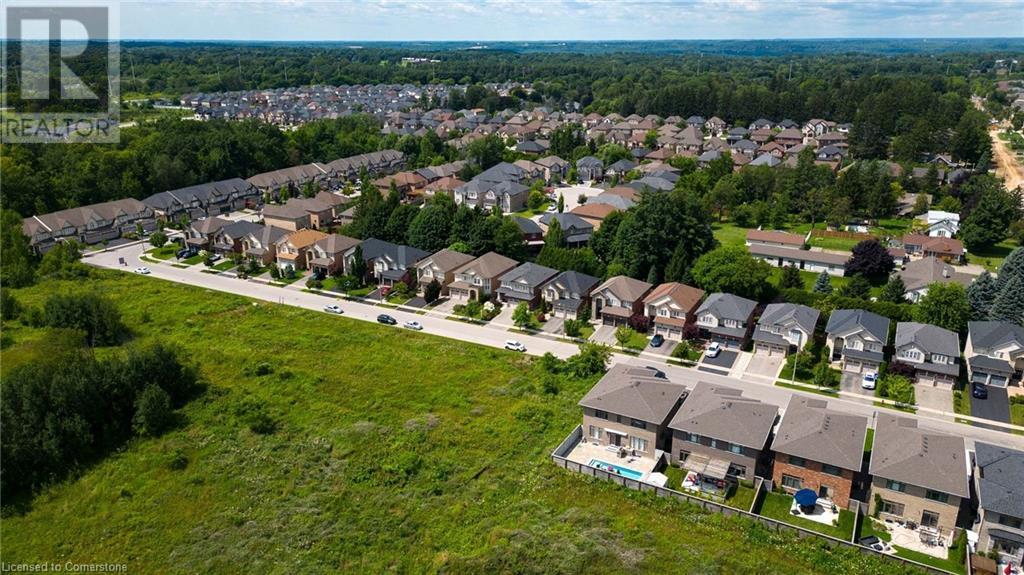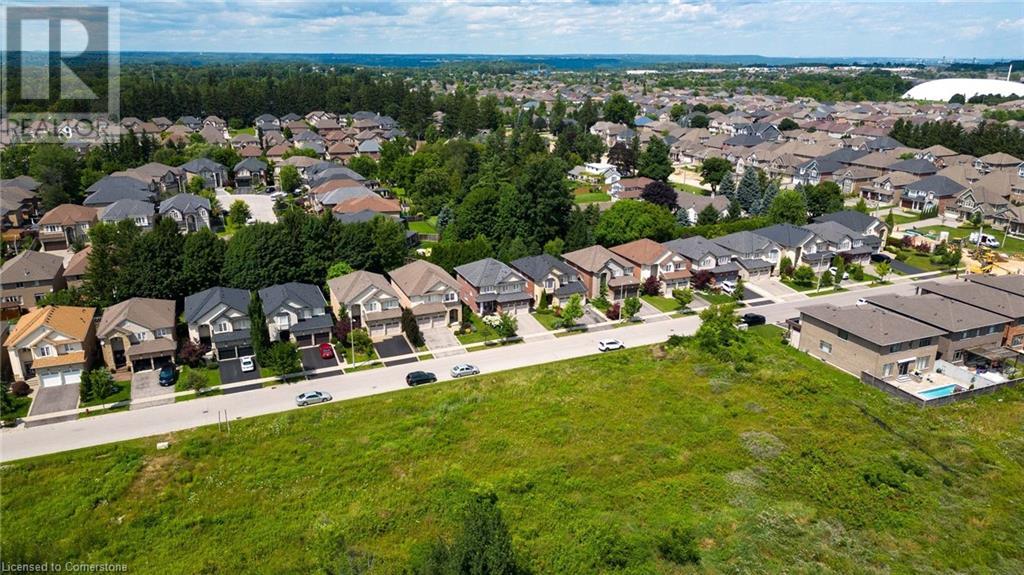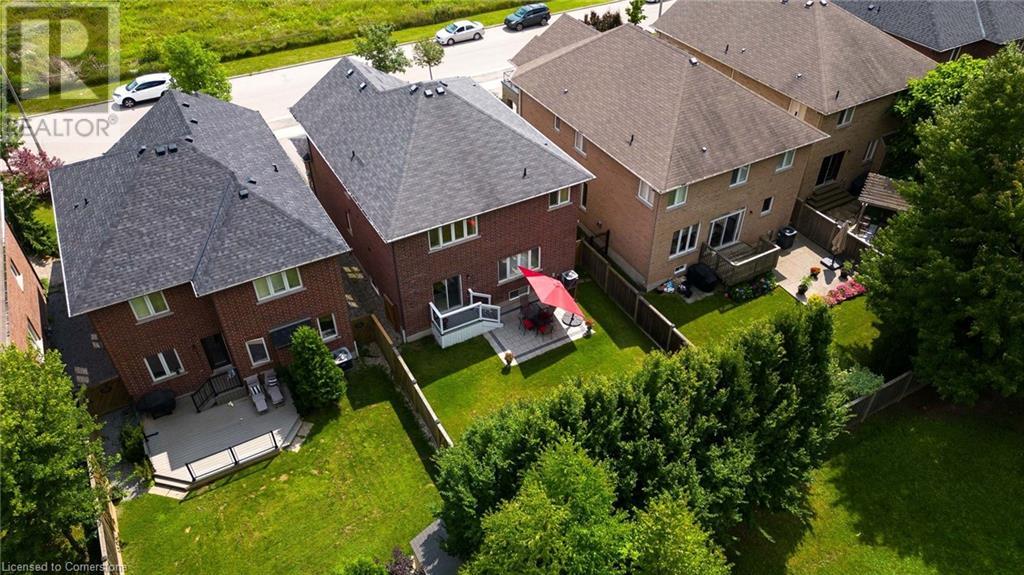36 Secinaro Avenue Hamilton, Ontario L9G 0C6
$1,149,000
*PEACE & PRIVACY IN ANCASTER: enjoy your Summer ready backyard with composite deck & BBQ hookup. *All the LUXURY FINISHES you're looking for: CALIFORNIA SHUTTERS, HARDWOOD Flooring, QUARTZ Countertops throughout, GAS FIREPLACE and more *All the space you need including a FINISHED BASEMENT. *TURN KEY: nothing to do but move in & enjoy! *LOVE SHOPPING? Meadowlands Shopping Centre is minutes away. *WOULD RATHER BE GOLFING? HAMILTON GOLF & COUNTRY CLUB is less than 10 minutes away. *And the KIDS? Near TOP RATED SCHOOLS *YOU'RE A COMMUTER? Easy access to the 403. BOOK YOUR SHOWING NOW. (id:50886)
Open House
This property has open houses!
2:00 pm
Ends at:4:00 pm
Property Details
| MLS® Number | 40749625 |
| Property Type | Single Family |
| Amenities Near By | Golf Nearby |
| Features | Paved Driveway, Sump Pump, Automatic Garage Door Opener |
| Parking Space Total | 4 |
Building
| Bathroom Total | 3 |
| Bedrooms Above Ground | 3 |
| Bedrooms Below Ground | 1 |
| Bedrooms Total | 4 |
| Appliances | Central Vacuum - Roughed In, Dishwasher, Dryer, Refrigerator, Stove, Washer, Window Coverings, Garage Door Opener |
| Architectural Style | 2 Level |
| Basement Development | Finished |
| Basement Type | Full (finished) |
| Constructed Date | 2009 |
| Construction Style Attachment | Detached |
| Cooling Type | Central Air Conditioning |
| Exterior Finish | Brick, Vinyl Siding |
| Fireplace Present | Yes |
| Fireplace Total | 1 |
| Foundation Type | Poured Concrete |
| Half Bath Total | 1 |
| Heating Fuel | Natural Gas |
| Heating Type | Forced Air |
| Stories Total | 2 |
| Size Interior | 2,304 Ft2 |
| Type | House |
| Utility Water | Municipal Water |
Parking
| Attached Garage |
Land
| Access Type | Highway Access |
| Acreage | No |
| Land Amenities | Golf Nearby |
| Sewer | Municipal Sewage System |
| Size Depth | 114 Ft |
| Size Frontage | 39 Ft |
| Size Total Text | Under 1/2 Acre |
| Zoning Description | R4-516 |
Rooms
| Level | Type | Length | Width | Dimensions |
|---|---|---|---|---|
| Second Level | Laundry Room | 12'0'' x 8'0'' | ||
| Second Level | 4pc Bathroom | Measurements not available | ||
| Second Level | Bedroom | 12'1'' x 10'5'' | ||
| Second Level | Bedroom | 15'4'' x 12'8'' | ||
| Second Level | 5pc Bathroom | Measurements not available | ||
| Second Level | Primary Bedroom | 16'11'' x 12'10'' | ||
| Basement | Utility Room | Measurements not available | ||
| Basement | Cold Room | Measurements not available | ||
| Basement | Bedroom | 18'0'' x 13'9'' | ||
| Basement | Family Room | 24'0'' x 14'4'' | ||
| Main Level | 2pc Bathroom | Measurements not available | ||
| Main Level | Mud Room | 7'11'' x 6'7'' | ||
| Main Level | Dining Room | 12'1'' x 11'0'' | ||
| Main Level | Family Room | 15'11'' x 12'0'' | ||
| Main Level | Breakfast | 12'11'' x 8'9'' | ||
| Main Level | Kitchen | 12'11'' x 8'10'' |
https://www.realtor.ca/real-estate/28588562/36-secinaro-avenue-hamilton
Contact Us
Contact us for more information
Laurence Mongeau
Salesperson
www.laurencemongeau.ca/
21 King Street W. Unit A
Hamilton, Ontario L8P 4W7
(866) 530-7737
www.exprealty.ca/

