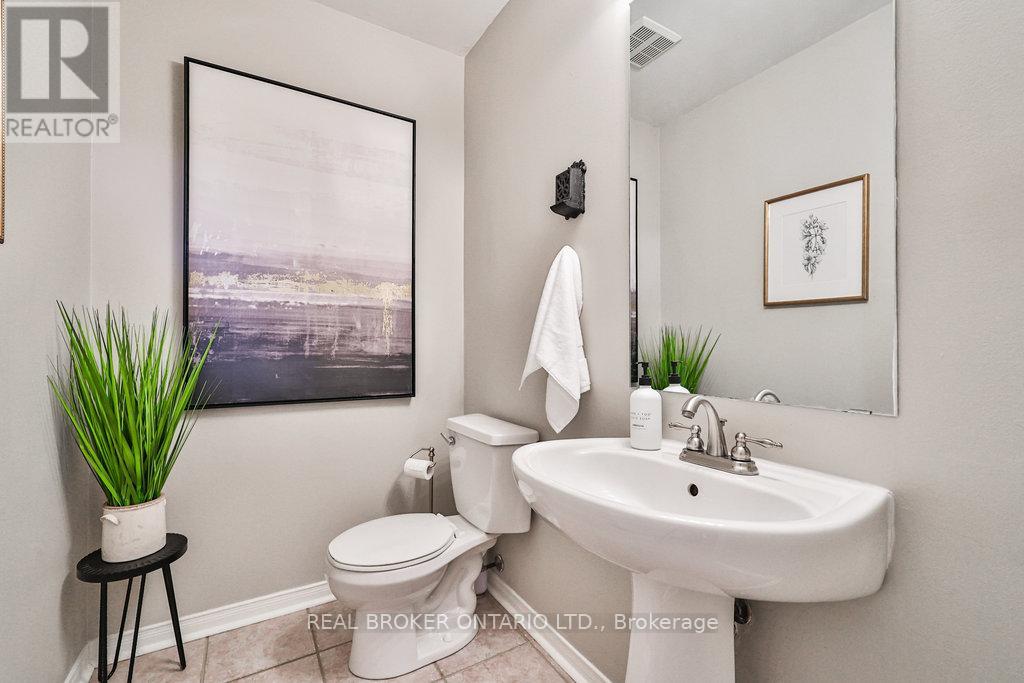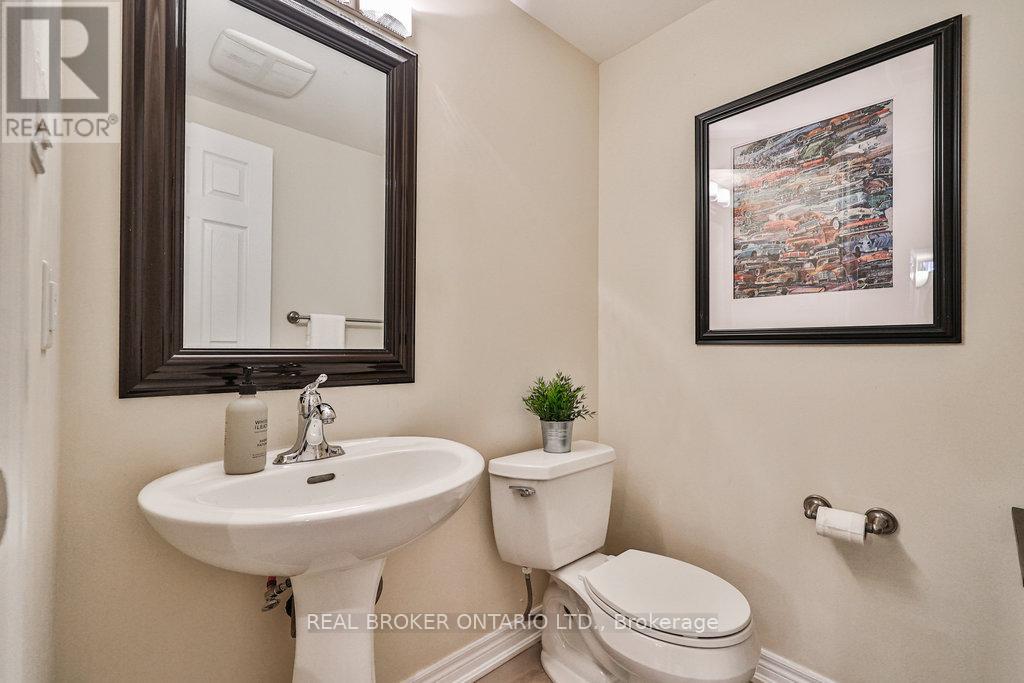36 Sloan Drive Milton, Ontario L9T 5P7
$1,050,000
Discover this beautifully maintained 3-bedroom, 4-bathroom home situated on a gorgeous landscaped pie-shaped lot with a deck and pool perfect for entertaining!Highly Walkable Most errands can be done on foot. Large covered porch, Functional & Inviting Layout with a seamless flow. Hardwood floors in living and dining room, gas fireplace, Eat-In Kitchen with stainless steel appliances, quartz counter and a walkout to the deck & pool area, Hardwood staircase to the Second-Floor Family Room with a walkout to a private balcony, 3 bedrooms and 2 full baths upstairs, Finished Basement with a large great room, 2-piece bath, and laundry with sink & kitchenette. Separate Entrance Through Garage to basement, cold cellar in basement, Upgraded & Well-Maintained Throughout, furnace, shingles, and driveway have been replaced. New air conditioner (2024). Over 1600 sq ft plus basement. 4-Car Parking for ultimate convenience. Close to schools, transit, shops, highway, GO station and shops. ** This is a linked property.** (id:50886)
Property Details
| MLS® Number | W12031090 |
| Property Type | Single Family |
| Community Name | 1029 - DE Dempsey |
| Equipment Type | Water Heater - Gas |
| Parking Space Total | 4 |
| Pool Type | On Ground Pool |
| Rental Equipment Type | Water Heater - Gas |
| Structure | Deck |
Building
| Bathroom Total | 4 |
| Bedrooms Above Ground | 3 |
| Bedrooms Total | 3 |
| Age | 16 To 30 Years |
| Amenities | Fireplace(s) |
| Appliances | Dishwasher, Dryer, Garage Door Opener, Stove, Washer, Whirlpool, Refrigerator |
| Basement Development | Finished |
| Basement Features | Separate Entrance |
| Basement Type | N/a (finished) |
| Construction Style Attachment | Detached |
| Cooling Type | Central Air Conditioning |
| Exterior Finish | Brick, Vinyl Siding |
| Fireplace Present | Yes |
| Fireplace Total | 1 |
| Flooring Type | Hardwood |
| Foundation Type | Poured Concrete |
| Half Bath Total | 2 |
| Heating Fuel | Natural Gas |
| Heating Type | Forced Air |
| Stories Total | 2 |
| Size Interior | 1,500 - 2,000 Ft2 |
| Type | House |
| Utility Water | Municipal Water |
Parking
| Attached Garage | |
| Garage |
Land
| Acreage | No |
| Landscape Features | Landscaped |
| Sewer | Sanitary Sewer |
| Size Depth | 108 Ft ,6 In |
| Size Frontage | 19 Ft ,6 In |
| Size Irregular | 19.5 X 108.5 Ft |
| Size Total Text | 19.5 X 108.5 Ft|under 1/2 Acre |
Rooms
| Level | Type | Length | Width | Dimensions |
|---|---|---|---|---|
| Second Level | Bathroom | 2.62 m | 1.55 m | 2.62 m x 1.55 m |
| Second Level | Family Room | 5 m | 3.61 m | 5 m x 3.61 m |
| Second Level | Primary Bedroom | 4.47 m | 3.4 m | 4.47 m x 3.4 m |
| Second Level | Bedroom 2 | 3.35 m | 2.74 m | 3.35 m x 2.74 m |
| Second Level | Bedroom 3 | 3.05 m | 2.67 m | 3.05 m x 2.67 m |
| Second Level | Bathroom | 2.69 m | 1.55 m | 2.69 m x 1.55 m |
| Basement | Recreational, Games Room | 7.98 m | 4.34 m | 7.98 m x 4.34 m |
| Basement | Laundry Room | 5.41 m | 3.73 m | 5.41 m x 3.73 m |
| Basement | Bathroom | 1.63 m | 1.52 m | 1.63 m x 1.52 m |
| Main Level | Living Room | 3.81 m | 3.23 m | 3.81 m x 3.23 m |
| Main Level | Dining Room | 3.51 m | 3.23 m | 3.51 m x 3.23 m |
| Main Level | Kitchen | 3.4 m | 3.05 m | 3.4 m x 3.05 m |
| Main Level | Eating Area | 3.4 m | 2.01 m | 3.4 m x 2.01 m |
| Main Level | Bathroom | 1.96 m | 1.37 m | 1.96 m x 1.37 m |
Utilities
| Sewer | Installed |
https://www.realtor.ca/real-estate/28050655/36-sloan-drive-milton-de-dempsey-1029-de-dempsey
Contact Us
Contact us for more information
Katherine Maureen Barnett
Broker
www.katherinebarnett.com/
www.facebook.com/katherinebarnett.remax/
twitter.com/KatherinBarnett
www.linkedin.com/in/katherinembarnett
130 King St W Unit 1900r
Toronto, Ontario M5X 1E3
(888) 311-1172











































































