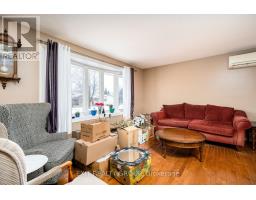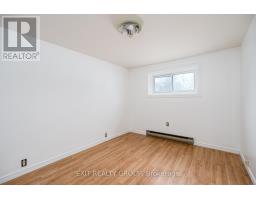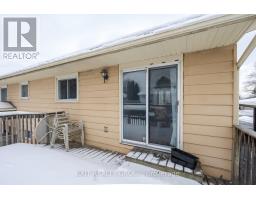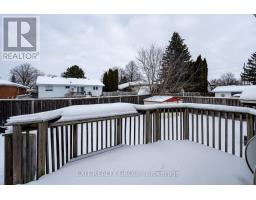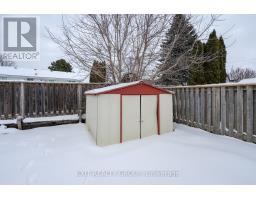36 Somerset Street Quinte West, Ontario K8V 5T7
$449,900
Lovely, raised bungalow in a quiet family neighbourhood with a fenced yard and attached garage. Great place to raise a family. The lower level has a large den with a gas fireplace, a 3 piece bathroom and a laundry room. There is a large deck off of the dining room for those warm summer days. This 4 bedroom home is looking for your finishing touches to make it your own. (id:50886)
Property Details
| MLS® Number | X11965267 |
| Property Type | Single Family |
| Community Features | School Bus |
| Parking Space Total | 3 |
| Structure | Shed |
Building
| Bathroom Total | 2 |
| Bedrooms Above Ground | 3 |
| Bedrooms Below Ground | 1 |
| Bedrooms Total | 4 |
| Appliances | Water Heater, Dishwasher, Dryer, Refrigerator, Stove, Washer |
| Architectural Style | Raised Bungalow |
| Basement Development | Finished |
| Basement Features | Walk Out |
| Basement Type | N/a (finished) |
| Construction Style Attachment | Detached |
| Cooling Type | Wall Unit |
| Exterior Finish | Brick, Vinyl Siding |
| Fireplace Present | Yes |
| Foundation Type | Block |
| Heating Fuel | Electric |
| Heating Type | Heat Pump |
| Stories Total | 1 |
| Size Interior | 1,100 - 1,500 Ft2 |
| Type | House |
| Utility Water | Municipal Water |
Parking
| Attached Garage | |
| Garage |
Land
| Acreage | No |
| Fence Type | Fenced Yard |
| Sewer | Sanitary Sewer |
| Size Depth | 103 Ft ,9 In |
| Size Frontage | 53 Ft |
| Size Irregular | 53 X 103.8 Ft |
| Size Total Text | 53 X 103.8 Ft |
Rooms
| Level | Type | Length | Width | Dimensions |
|---|---|---|---|---|
| Lower Level | Bathroom | 2.17 m | 1.92 m | 2.17 m x 1.92 m |
| Lower Level | Recreational, Games Room | 7.16 m | 6.26 m | 7.16 m x 6.26 m |
| Lower Level | Laundry Room | 3.21 m | 2.66 m | 3.21 m x 2.66 m |
| Lower Level | Bedroom 4 | 3.85 m | 2.65 m | 3.85 m x 2.65 m |
| Upper Level | Living Room | 3.98 m | 4.62 m | 3.98 m x 4.62 m |
| Upper Level | Dining Room | 3.63 m | 3.05 m | 3.63 m x 3.05 m |
| Upper Level | Kitchen | 3.5 m | 3.32 m | 3.5 m x 3.32 m |
| Upper Level | Primary Bedroom | 3.49 m | 4.07 m | 3.49 m x 4.07 m |
| Upper Level | Bathroom | 3.51 m | 2.31 m | 3.51 m x 2.31 m |
| Upper Level | Bedroom 2 | 3.96 m | 2.85 m | 3.96 m x 2.85 m |
| Upper Level | Bedroom 3 | 2.92 m | 2.85 m | 2.92 m x 2.85 m |
https://www.realtor.ca/real-estate/27897523/36-somerset-street-quinte-west
Contact Us
Contact us for more information
Ken Gorman
Salesperson
Quinte Mall Office Tower 100 Bell Boulevard #200
Belleville, Ontario K8P 4Y7
(613) 966-9400
(613) 966-0500
www.exitrealtygroup.ca/
Timothy Dickinson
Salesperson
Quinte Mall Office Tower 100 Bell Boulevard #200
Belleville, Ontario K8P 4Y7
(613) 966-9400
(613) 966-0500
www.exitrealtygroup.ca/































