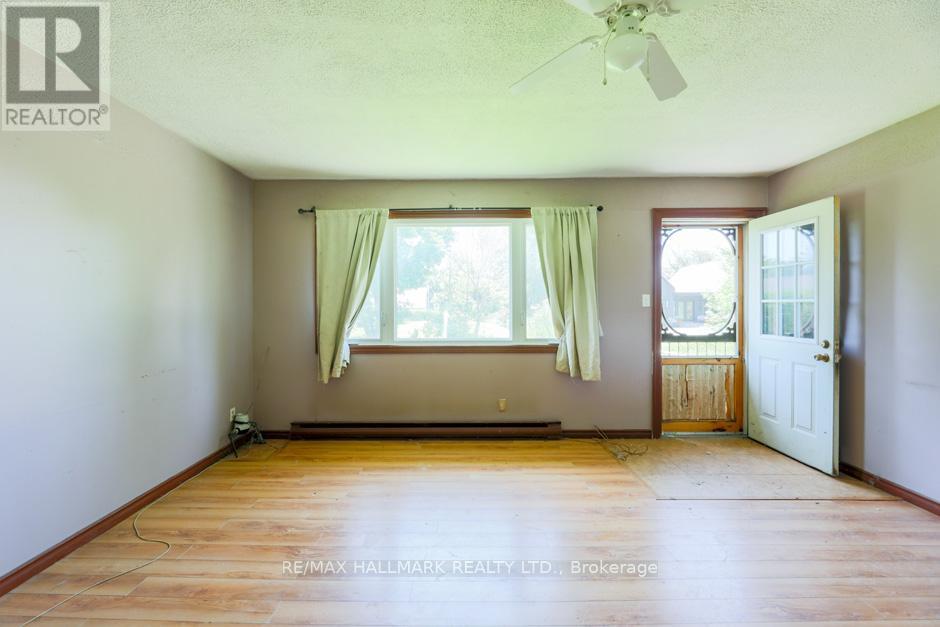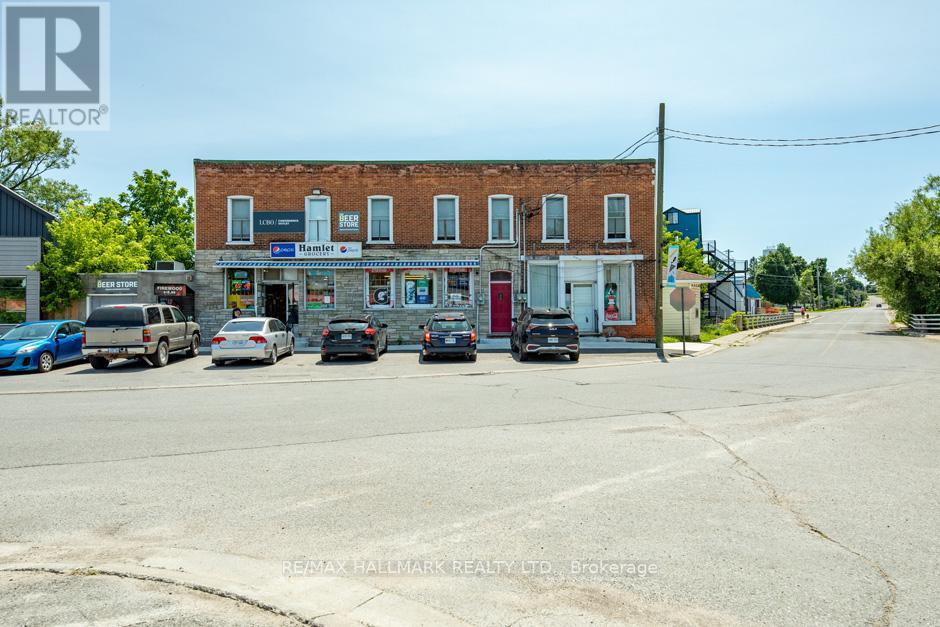36 Squires Street Prince Edward County, Ontario K0K 1T0
$449,000
Imagine experiencing the peace and quiet of village life just a stone's throw away from the tranquil shores of Wellers Bay in the delightful hamlet of Consecon, nestled within the breathtaking Prince Edward County. Situated on a spacious 57.92x161.22 ft lot, this enchanting home offers an idyllic setting to create your own sanctuary. With endless potential, this space provides boundless opportunities for customization and transformation. Wellers Bay is a captivating location perfect for leisurely canoe and kayak excursions, and it offers superb fishing prospects. This village, located at the heart of Prince Edward County, radiates an authentic charm and is home to a lively and welcoming community. Families can enjoy a delightful playground park, while a cozy wine bar and caf provide inviting spaces to relax. Additionally, residents have the convenience of a nearby store to meet their everyday needs and an LCBO store for those seeking spirits. Finally, the public boat launch adds to the allure of this welcoming village. (id:50886)
Property Details
| MLS® Number | X9374029 |
| Property Type | Single Family |
| Community Name | Ameliasburgh |
| AmenitiesNearBy | Park |
| CommunityFeatures | School Bus |
| ParkingSpaceTotal | 2 |
| Structure | Shed |
Building
| BathroomTotal | 1 |
| BedroomsAboveGround | 3 |
| BedroomsTotal | 3 |
| Appliances | Blinds, Hood Fan, Refrigerator, Stove, Window Coverings |
| ArchitecturalStyle | Bungalow |
| BasementType | Crawl Space |
| ConstructionStyleAttachment | Detached |
| ExteriorFinish | Steel |
| FlooringType | Laminate, Vinyl, Wood |
| FoundationType | Unknown |
| HeatingFuel | Electric |
| HeatingType | Baseboard Heaters |
| StoriesTotal | 1 |
| Type | House |
| UtilityWater | Municipal Water |
Land
| Acreage | No |
| LandAmenities | Park |
| Sewer | Septic System |
| SizeDepth | 161 Ft ,2 In |
| SizeFrontage | 57 Ft ,11 In |
| SizeIrregular | 57.92 X 161.22 Ft |
| SizeTotalText | 57.92 X 161.22 Ft |
| SurfaceWater | Lake/pond |
Rooms
| Level | Type | Length | Width | Dimensions |
|---|---|---|---|---|
| Main Level | Living Room | 4.5 m | 3.65 m | 4.5 m x 3.65 m |
| Main Level | Dining Room | 4.5 m | 3.65 m | 4.5 m x 3.65 m |
| Main Level | Kitchen | 3.65 m | 3.04 m | 3.65 m x 3.04 m |
| Main Level | Bedroom | 3.04 m | 3.04 m | 3.04 m x 3.04 m |
| Main Level | Bedroom 2 | 3.04 m | 2.43 m | 3.04 m x 2.43 m |
| Main Level | Bedroom 3 | 3.04 m | 2.15 m | 3.04 m x 2.15 m |
Interested?
Contact us for more information
Ray Cochrane
Salesperson
2277 Queen Street East
Toronto, Ontario M4E 1G5
Brian Mcintyre
Salesperson
2277 Queen Street East
Toronto, Ontario M4E 1G5

















































