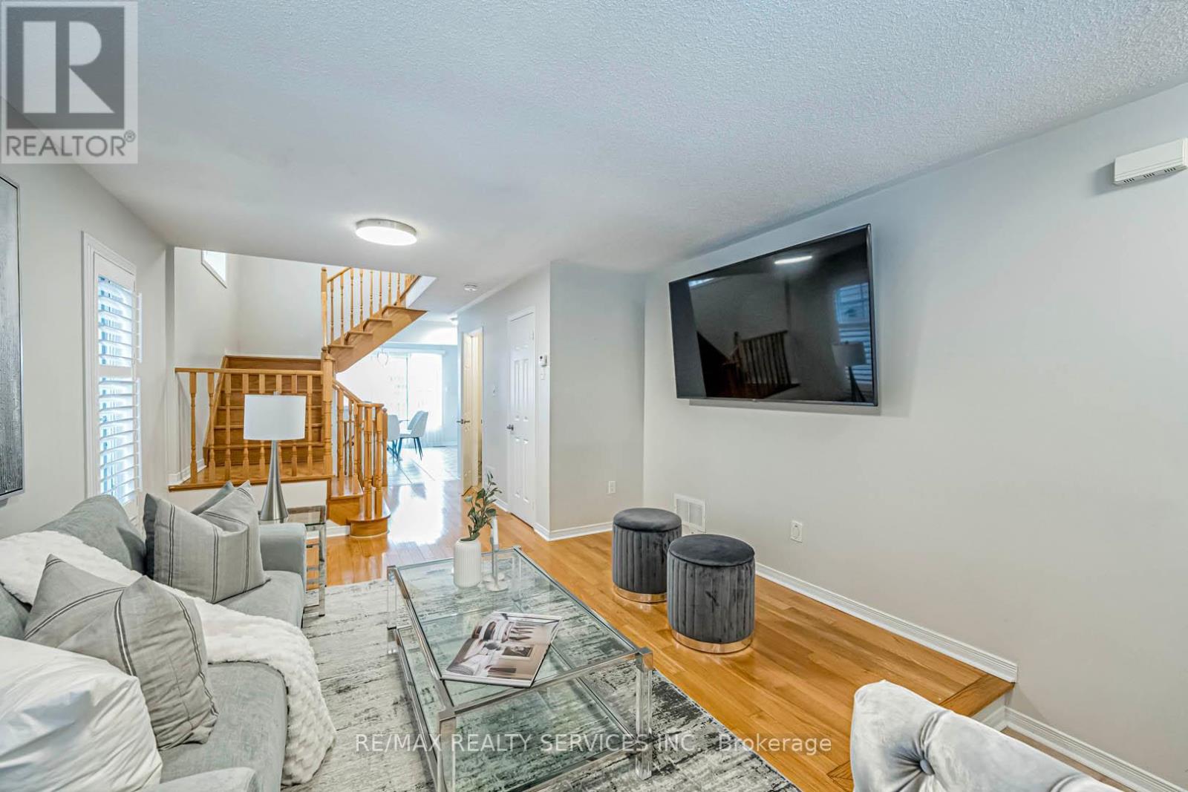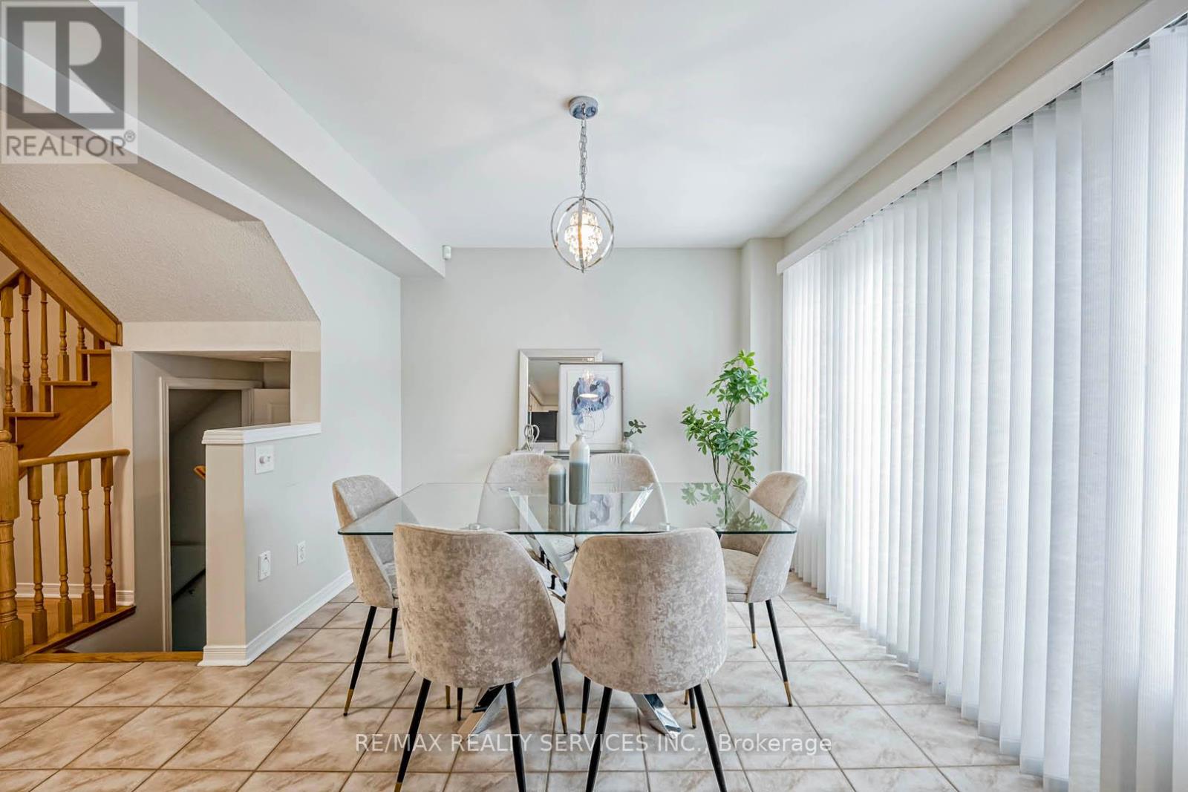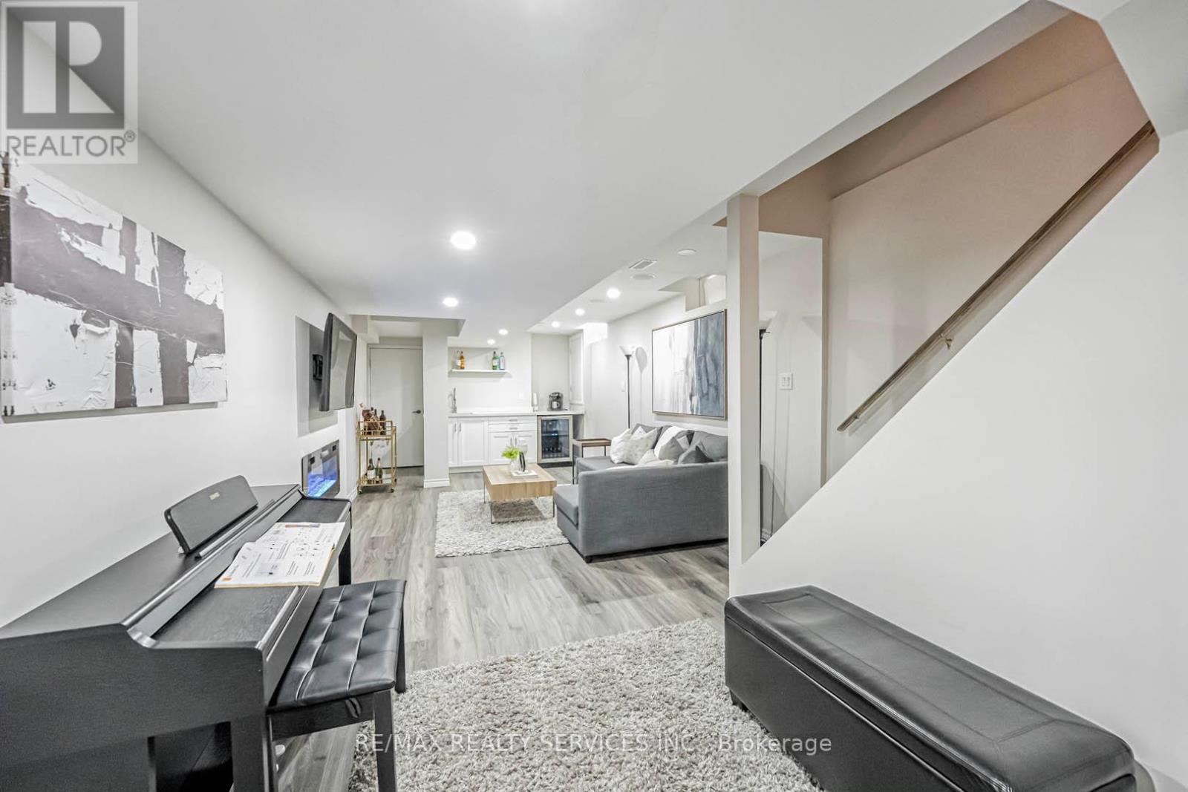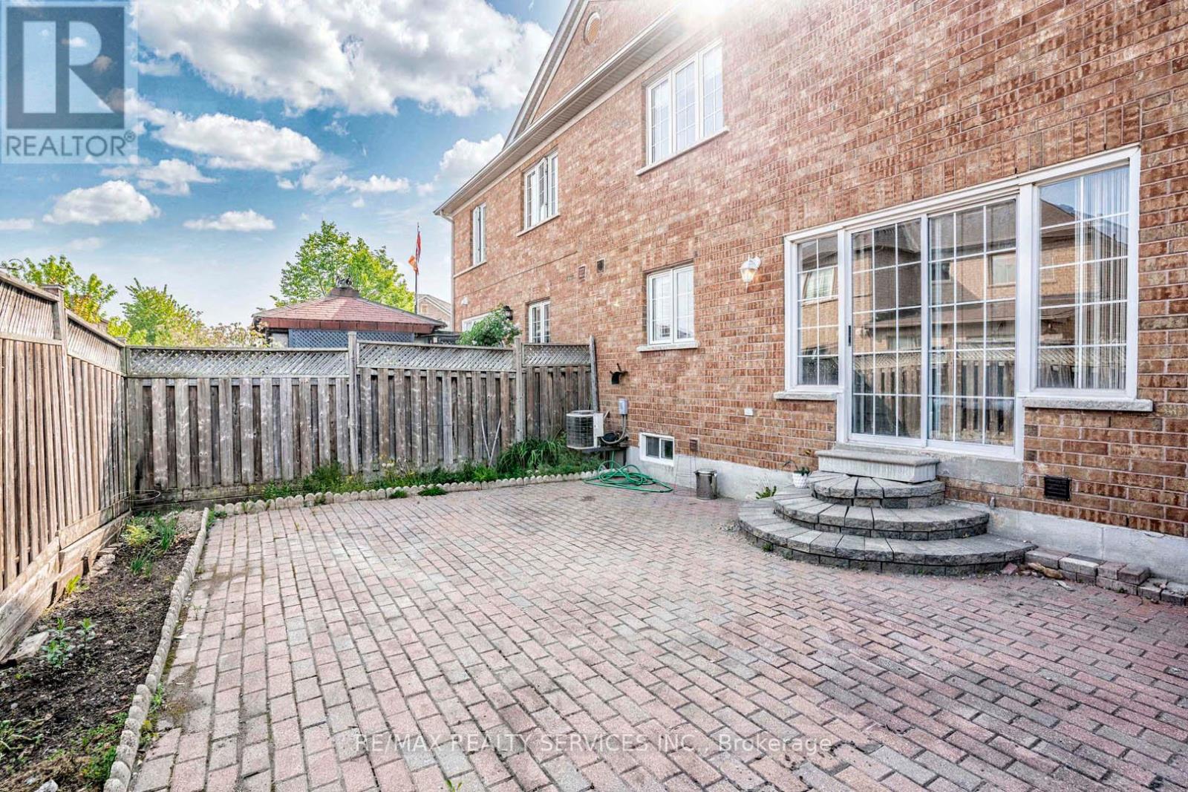36 Starhill Crescent Brampton, Ontario L6R 2W1
$999,900
Absolute Show Stopper! Welcome To This Incredibly Spacious Home Located In A Highly Desirable Area Of Brampton. Hardwood Flooring On The Main, Freshly Painted, Updated Kitchen W/ S/S Appliances, Quartz Countertops With Waterfall & Upgraded Light Fixtures and Chandeliers Throughout. Upstairs, You Will Find Brand New Flooring (2025)! 3 Spacious Bedrooms W/ 2 Fully Upgraded Bathrooms. A Professionally Finished 1 Bedroom Basement With A Full Bathroom & Kitchenette. This Home Is Turn Key And Move In Ready. $100,000.00 + Just In Upgrades. Do Not Miss Out On An Opportunity With This Beautiful Home! **** EXTRAS **** Spacious Home With A Beautiful Layout, Prime Location Near Highways, Schools, Parks & Transit Within Mins. Professionally Finished Basement With 1 Bedroom & A Full Bath & Kitchenette. Gas Line Installed for Gas Stove. (id:50886)
Open House
This property has open houses!
2:00 pm
Ends at:4:00 pm
2:00 pm
Ends at:4:00 pm
Property Details
| MLS® Number | W11951758 |
| Property Type | Single Family |
| Community Name | Sandringham-Wellington |
| Features | Carpet Free |
| Parking Space Total | 3 |
Building
| Bathroom Total | 4 |
| Bedrooms Above Ground | 3 |
| Bedrooms Below Ground | 1 |
| Bedrooms Total | 4 |
| Appliances | Dryer, Refrigerator, Stove, Washer, Window Coverings |
| Basement Development | Finished |
| Basement Type | N/a (finished) |
| Construction Style Attachment | Semi-detached |
| Cooling Type | Central Air Conditioning |
| Exterior Finish | Brick |
| Fireplace Present | Yes |
| Foundation Type | Poured Concrete |
| Half Bath Total | 1 |
| Heating Fuel | Natural Gas |
| Heating Type | Forced Air |
| Stories Total | 2 |
| Size Interior | 1,500 - 2,000 Ft2 |
| Type | House |
| Utility Water | Municipal Water |
Parking
| Garage |
Land
| Acreage | No |
| Sewer | Sanitary Sewer |
| Size Depth | 78 Ft ,8 In |
| Size Frontage | 30 Ft ,7 In |
| Size Irregular | 30.6 X 78.7 Ft |
| Size Total Text | 30.6 X 78.7 Ft |
| Zoning Description | Ra2 |
Rooms
| Level | Type | Length | Width | Dimensions |
|---|---|---|---|---|
| Second Level | Primary Bedroom | Measurements not available | ||
| Second Level | Bedroom 2 | Measurements not available | ||
| Second Level | Bedroom 3 | Measurements not available | ||
| Basement | Recreational, Games Room | Measurements not available | ||
| Basement | Bedroom | Measurements not available | ||
| Main Level | Living Room | Measurements not available | ||
| Main Level | Dining Room | Measurements not available | ||
| Main Level | Kitchen | Measurements not available |
Contact Us
Contact us for more information
Prabhjot P.j. Arora
Salesperson
295 Queen St E, Suite B
Brampton, Ontario L6W 3R1
(905) 456-1000
(905) 456-8116
Jaspreet Arora
Salesperson
295 Queen St E, Suite B
Brampton, Ontario L6W 3R1
(905) 456-1000
(905) 456-8116









































































