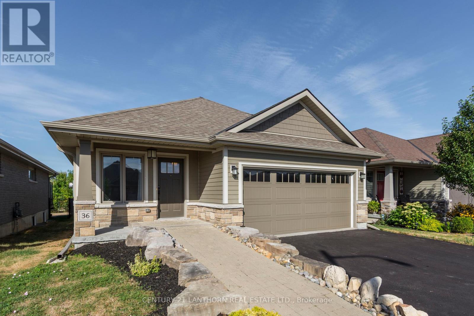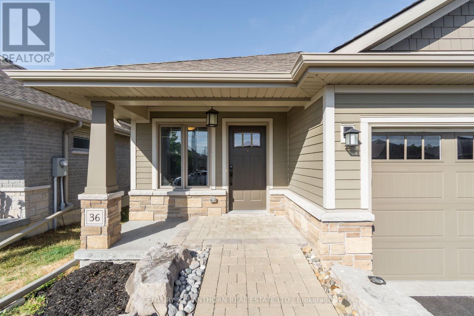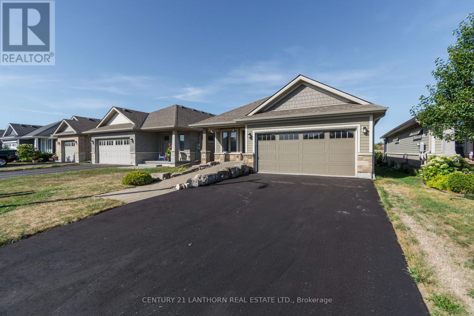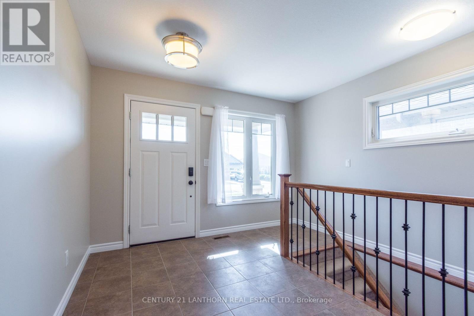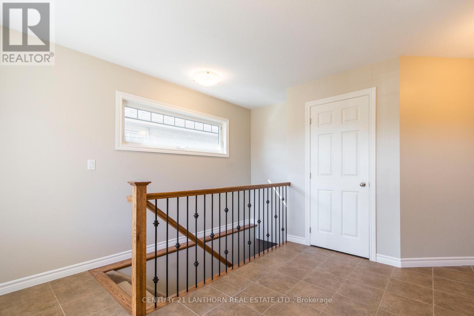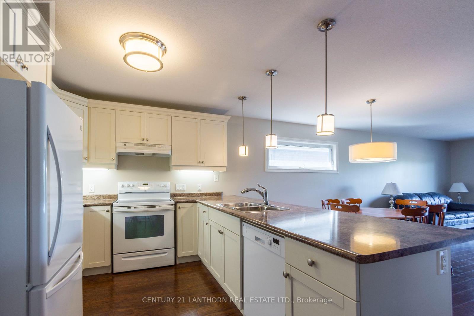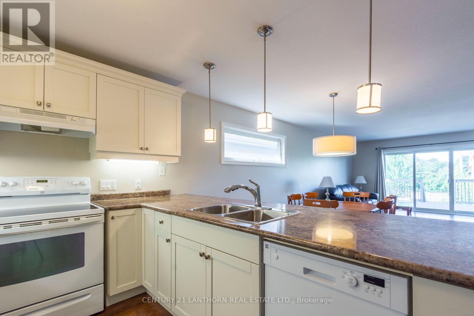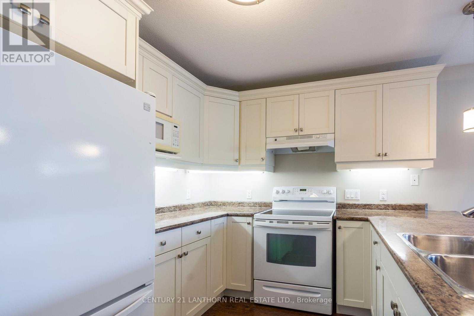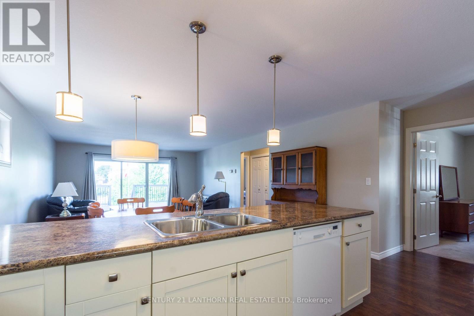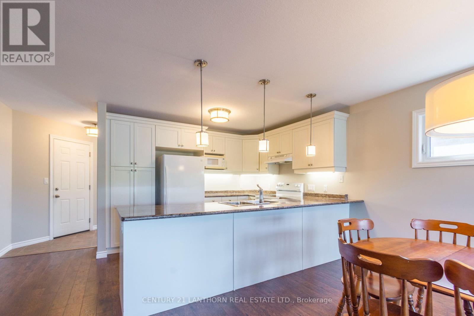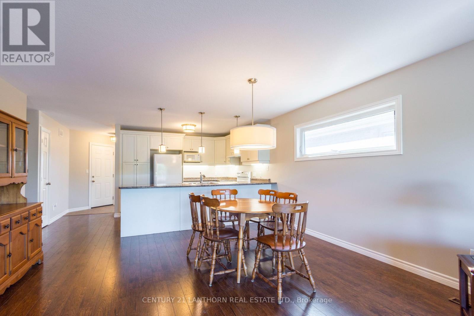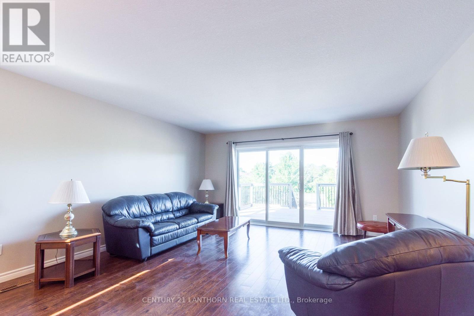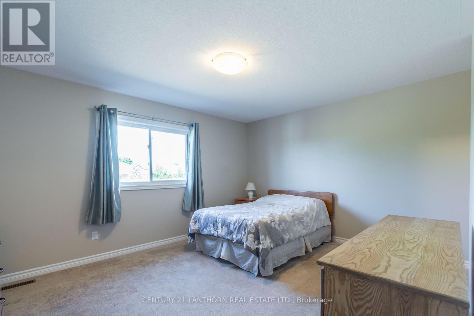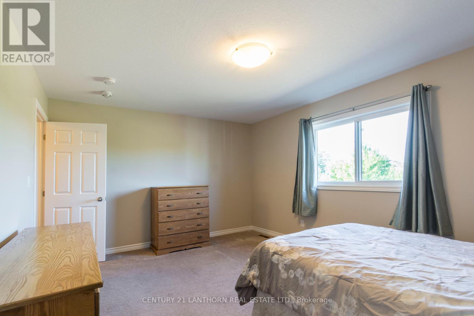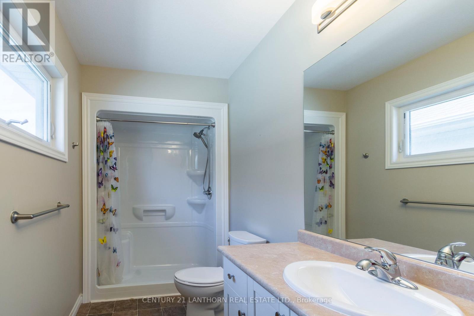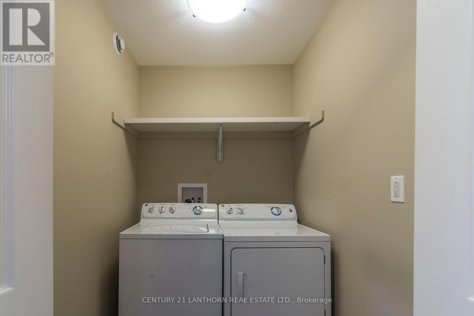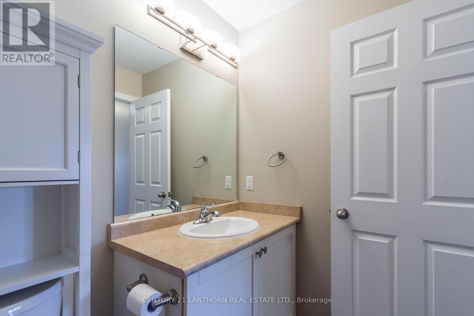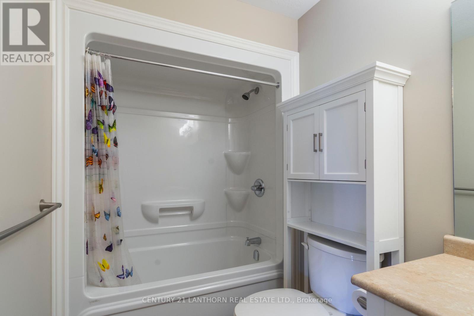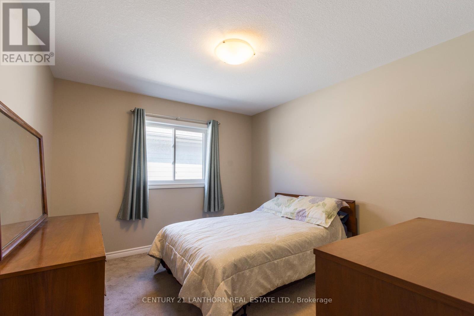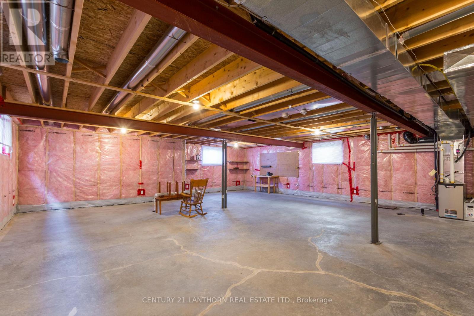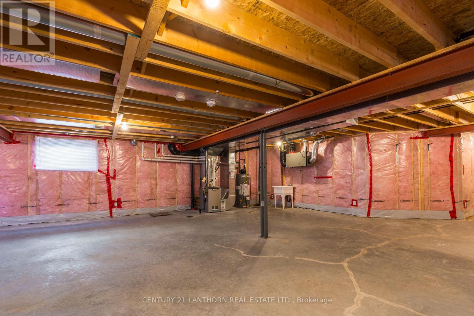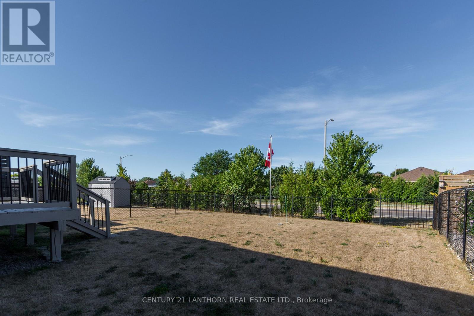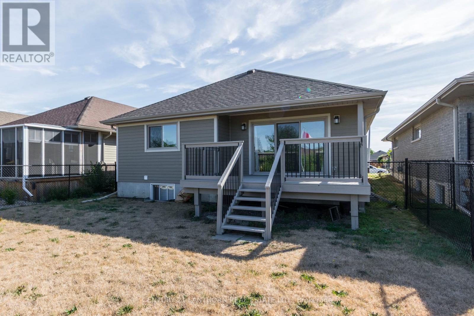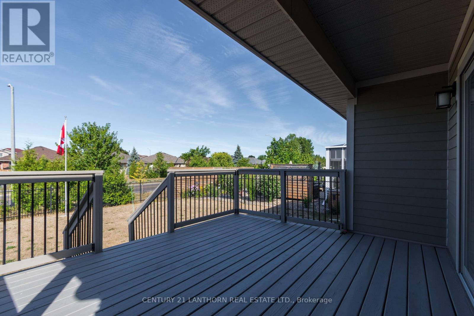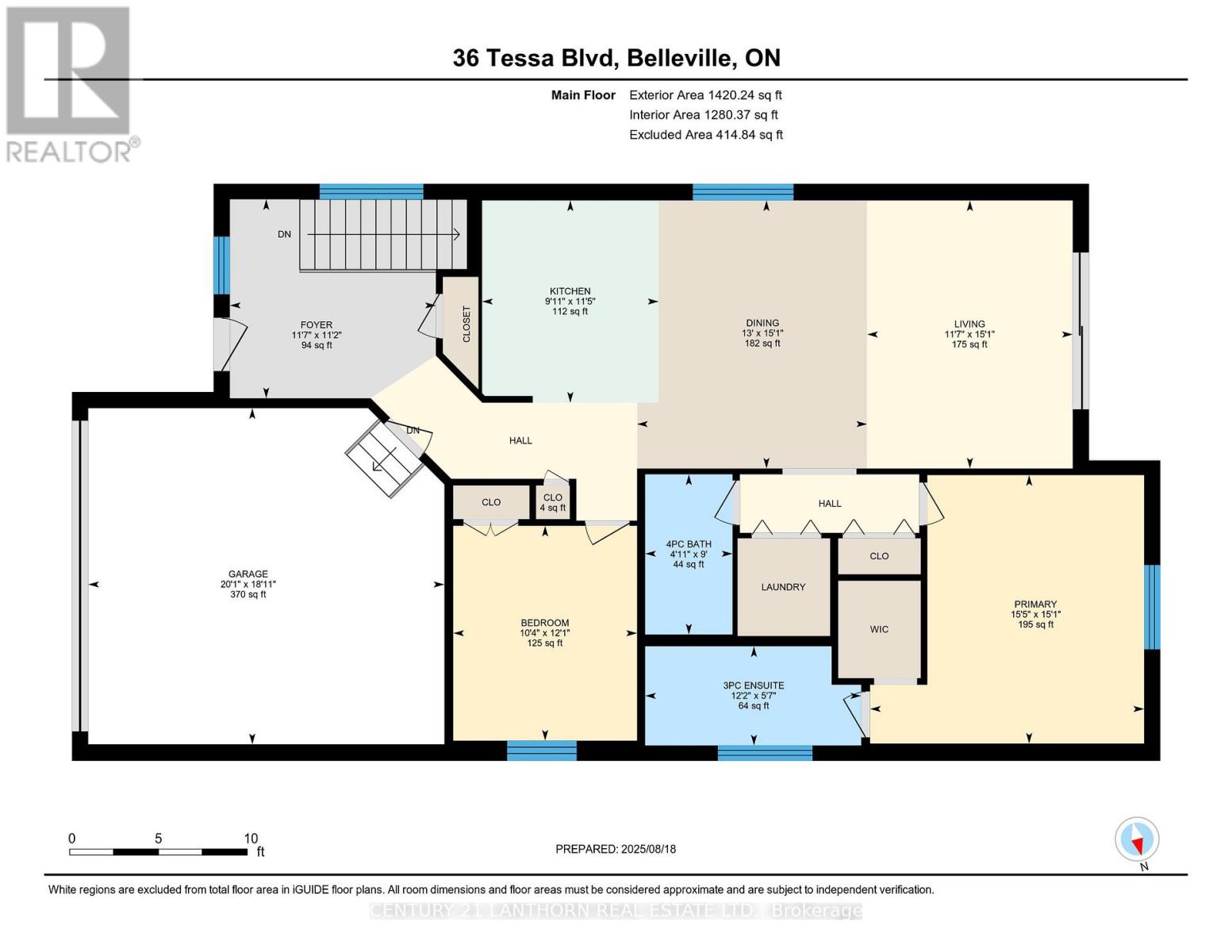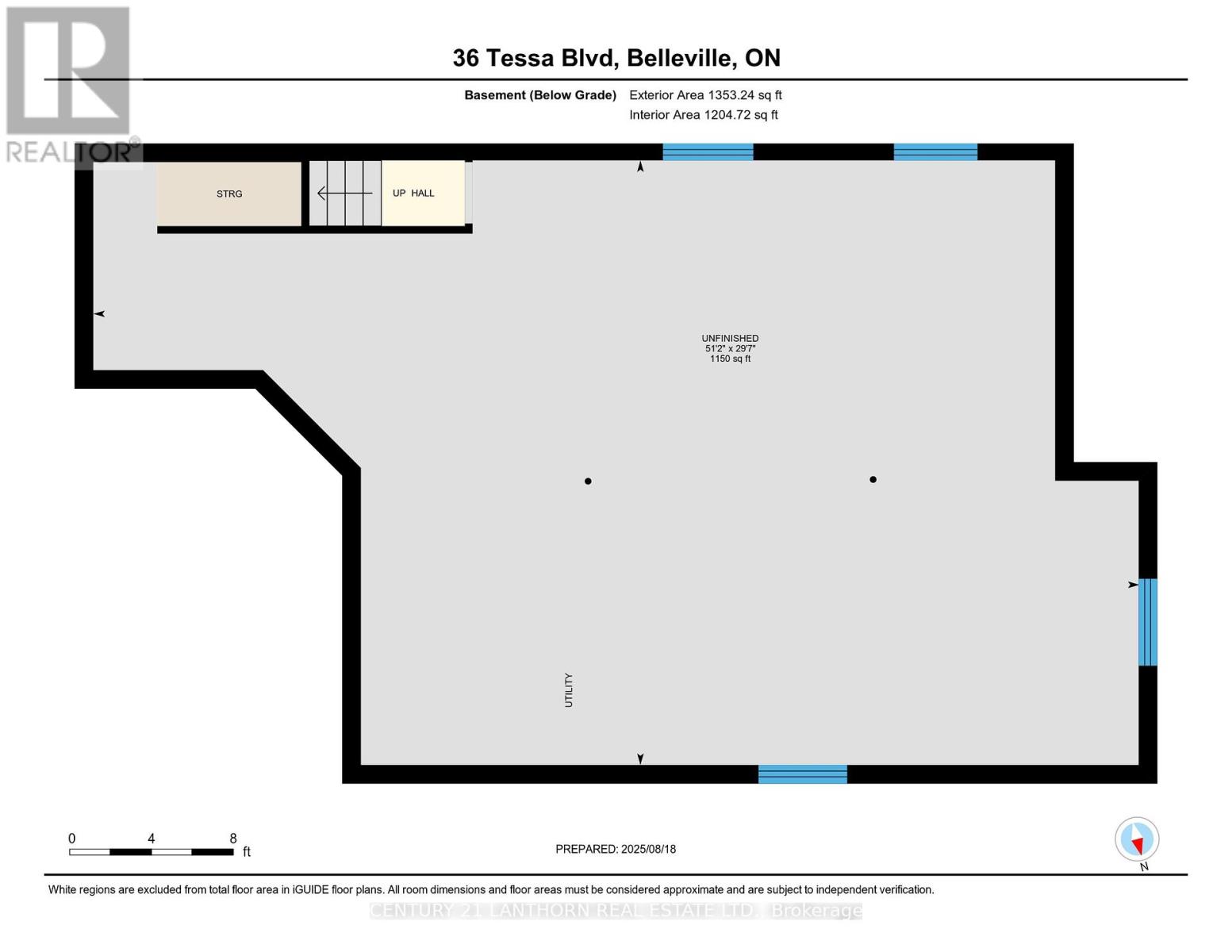36 Tessa Boulevard Belleville, Ontario K8N 4Z5
$599,000
This beautifully maintained 10-year-old bungalow still feels brand new! Offering 2 bedrooms and 2 bathrooms, this home is ideal for those seeking the ease of main floor living without sacrificing space or comfort.The bright, open-concept layout flows seamlessly, with a modern kitchen, spacious living and dining areas, and large windows that fill the home with natural light. The full unfinished basement provides endless potential whether you envision a recreation room, in-law suite, or income-generating space, the choice is yours.Located in a safe, quiet neighbourhood, this property is perfect for families, investors or those looking for a turn key home. You will appreciate being just minutes from shopping, schools, parks, and all of Bellevilles amenities while enjoying the peace of a well-established community.A move-in ready home with so much to offer (id:50886)
Property Details
| MLS® Number | X12351906 |
| Property Type | Single Family |
| Community Name | Belleville Ward |
| Amenities Near By | Hospital, Marina, Public Transit |
| Community Features | Community Centre, School Bus |
| Equipment Type | Water Heater |
| Features | Sump Pump |
| Parking Space Total | 6 |
| Rental Equipment Type | Water Heater |
| Structure | Deck, Porch |
Building
| Bathroom Total | 2 |
| Bedrooms Above Ground | 2 |
| Bedrooms Total | 2 |
| Age | 6 To 15 Years |
| Appliances | Water Heater, Dishwasher, Dryer, Microwave, Stove, Washer, Refrigerator |
| Architectural Style | Bungalow |
| Basement Development | Unfinished |
| Basement Type | Full (unfinished) |
| Construction Style Attachment | Detached |
| Cooling Type | Central Air Conditioning |
| Exterior Finish | Brick, Hardboard |
| Foundation Type | Poured Concrete |
| Heating Fuel | Natural Gas |
| Heating Type | Forced Air |
| Stories Total | 1 |
| Size Interior | 1,100 - 1,500 Ft2 |
| Type | House |
| Utility Water | Municipal Water |
Parking
| Attached Garage | |
| Garage |
Land
| Acreage | No |
| Fence Type | Fenced Yard |
| Land Amenities | Hospital, Marina, Public Transit |
| Sewer | Sanitary Sewer |
| Size Depth | 133 Ft ,1 In |
| Size Frontage | 39 Ft ,4 In |
| Size Irregular | 39.4 X 133.1 Ft |
| Size Total Text | 39.4 X 133.1 Ft|under 1/2 Acre |
| Zoning Description | R4-41 |
Utilities
| Cable | Installed |
| Electricity | Installed |
| Sewer | Installed |
Contact Us
Contact us for more information
Elizabeth Quinn
Salesperson
www.facebook.com/ElizabethQuinnCentury21
(613) 967-2100
(613) 967-4688
c21lanthorn.ca/belleville-office

