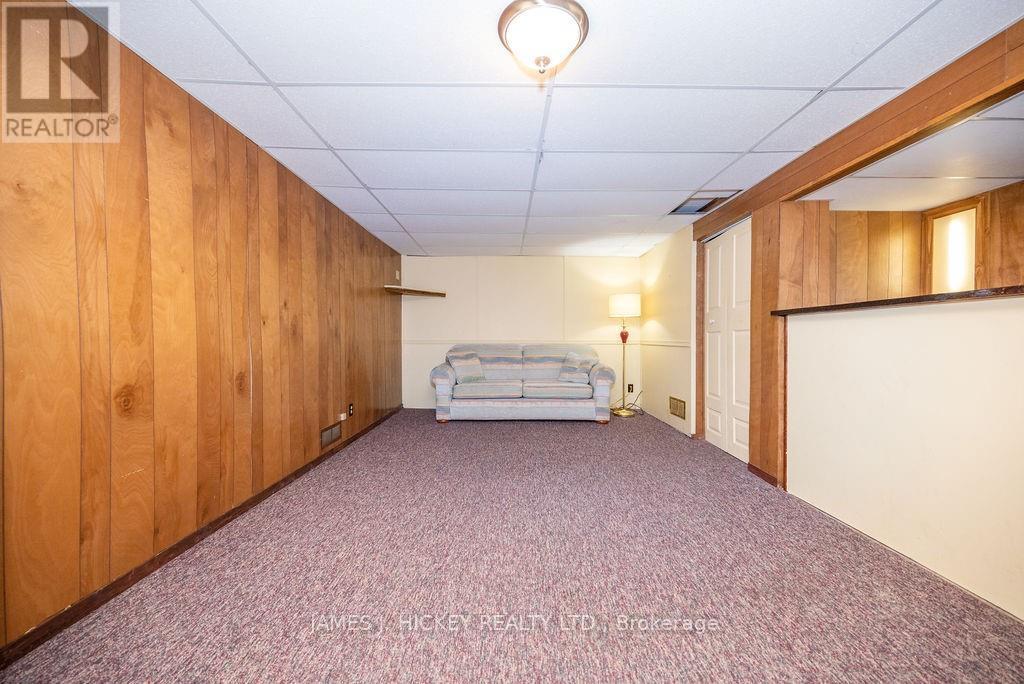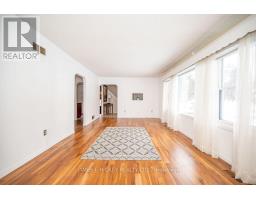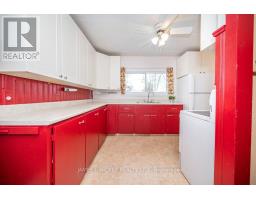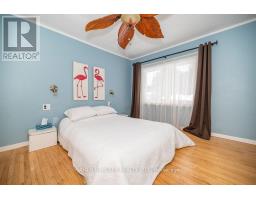36 Thomson Crescent Deep River, Ontario K0J 1P0
$349,900
This spacious 3-bedroom family home features inviting front foyer, large bright sun filled living room, main floor family room with quality airtight wood stove, main floor den / office, 2nd floor offers 3 bedrooms and 4 pc. bath, full basement with finished Rec room. Utility room and workshop, 3 pc. bath, step out the back door to the deck with hot tub overlooking a private back yard with rear lane access, detached garage with extra depth with rear door. Gas furnace and Central Air. All this and more just a short walk to shopping, Hill Park and Schools. Call today. 24 Hour irrevocable required on all offers. (id:50886)
Property Details
| MLS® Number | X9517387 |
| Property Type | Single Family |
| Neigbourhood | Laurentian Hills |
| Community Name | 510 - Deep River |
| AmenitiesNearBy | Park |
| Features | Level |
| ParkingSpaceTotal | 4 |
Building
| BathroomTotal | 2 |
| BedroomsAboveGround | 3 |
| BedroomsTotal | 3 |
| Appliances | Hot Tub, Dishwasher, Dryer, Refrigerator, Stove, Washer |
| BasementType | Full |
| ConstructionStyleAttachment | Detached |
| CoolingType | Central Air Conditioning |
| ExteriorFinish | Wood |
| FireplacePresent | Yes |
| FoundationType | Block, Concrete |
| HeatingFuel | Wood |
| HeatingType | Forced Air |
| StoriesTotal | 2 |
| Type | House |
| UtilityWater | Municipal Water |
Parking
| Detached Garage |
Land
| Acreage | No |
| LandAmenities | Park |
| Sewer | Sanitary Sewer |
| SizeDepth | 100 Ft |
| SizeFrontage | 60 Ft |
| SizeIrregular | 60 X 100 Ft ; 1 |
| SizeTotalText | 60 X 100 Ft ; 1 |
| ZoningDescription | Residential |
Rooms
| Level | Type | Length | Width | Dimensions |
|---|---|---|---|---|
| Second Level | Bathroom | 2.4 m | 2.5 m | 2.4 m x 2.5 m |
| Second Level | Primary Bedroom | 3.5 m | 9 m | 3.5 m x 9 m |
| Second Level | Bedroom | 4 m | 2.5 m | 4 m x 2.5 m |
| Second Level | Bedroom | 3.4 m | 2.3 m | 3.4 m x 2.3 m |
| Basement | Recreational, Games Room | 6.4 m | 6 m | 6.4 m x 6 m |
| Basement | Bathroom | 2 m | 1.4 m | 2 m x 1.4 m |
| Main Level | Dining Room | 3.5 m | 2.9 m | 3.5 m x 2.9 m |
| Main Level | Kitchen | 3.4 m | 3.7 m | 3.4 m x 3.7 m |
| Main Level | Family Room | 5.6 m | 3.4 m | 5.6 m x 3.4 m |
| Main Level | Living Room | 3.5 m | 6.6 m | 3.5 m x 6.6 m |
| Main Level | Den | 3.5 m | 2.7 m | 3.5 m x 2.7 m |
| Main Level | Foyer | 3.4 m | 2.2 m | 3.4 m x 2.2 m |
Utilities
| Natural Gas Available | Available |
https://www.realtor.ca/real-estate/27334240/36-thomson-crescent-deep-river-510-deep-river
Interested?
Contact us for more information
Kevin Hickey
Broker of Record
Box 1329, Glendale Plaza
Deep River, Ontario K0J 1P0





























































