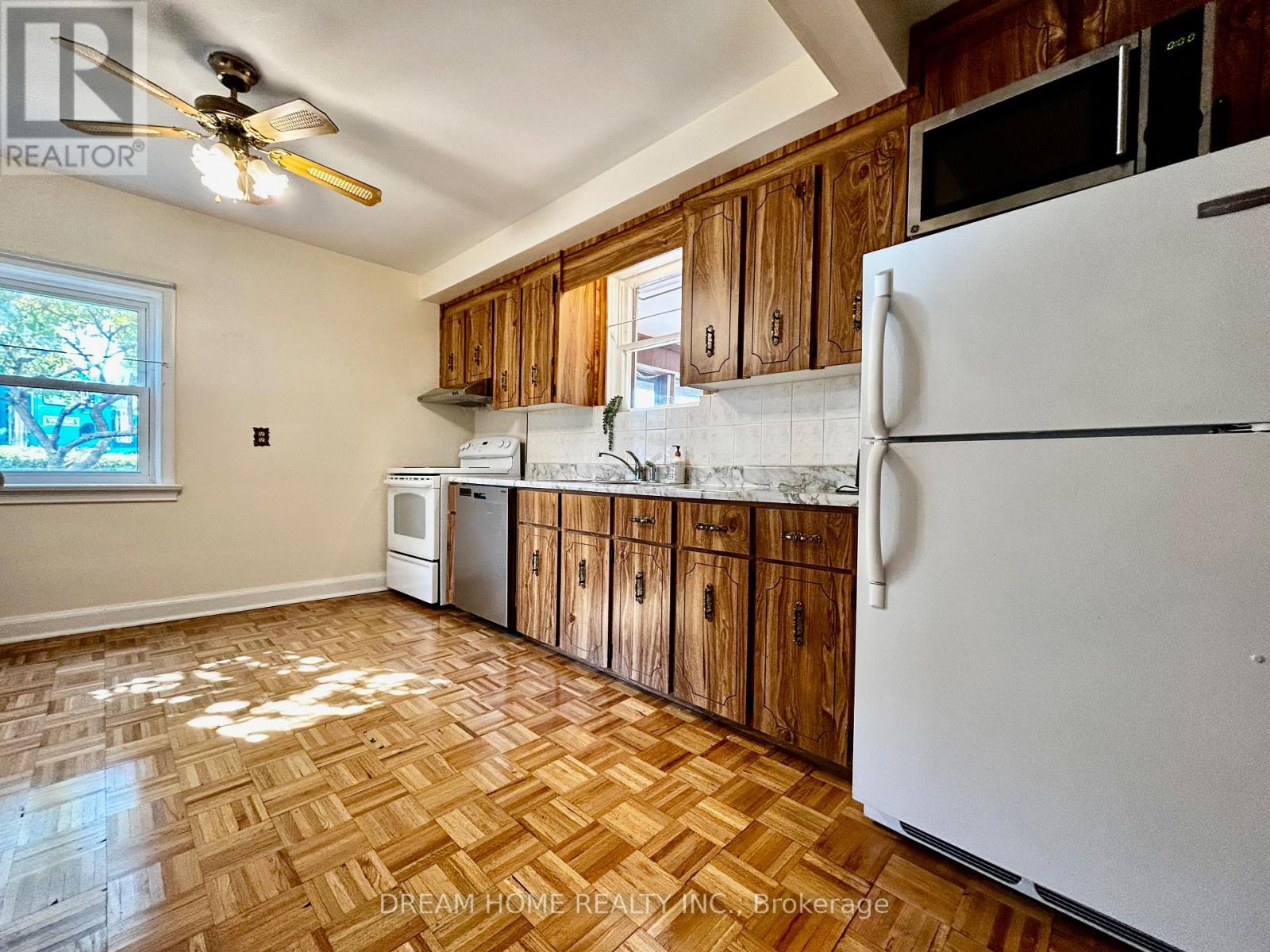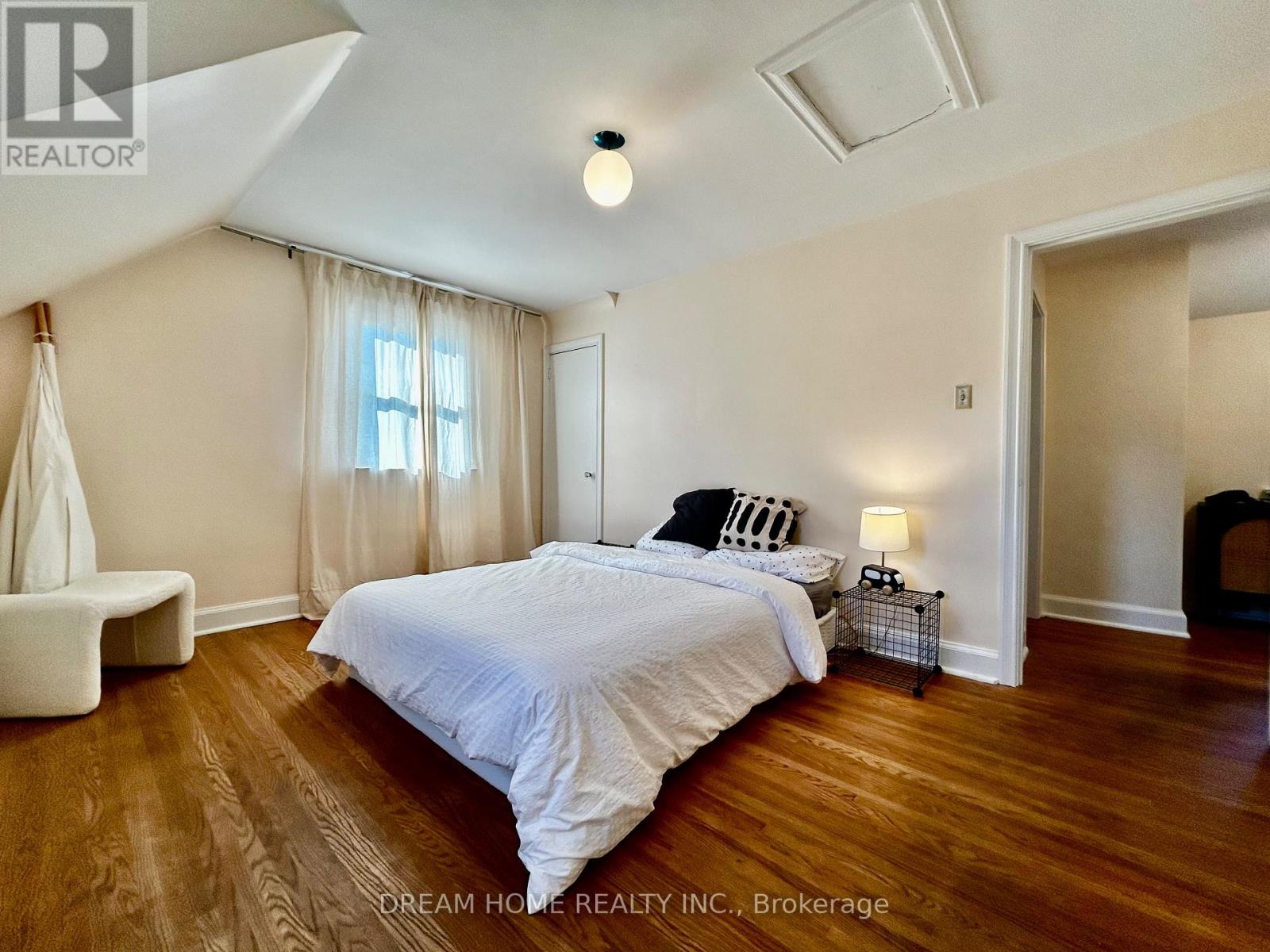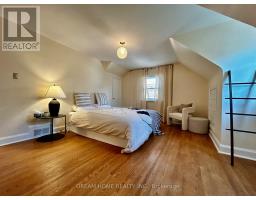36 Thorndale Avenue Toronto, Ontario M8X 1W9
$1,699,900
Welcome to this lovingly maintained 4-bedroom house in the Prestigious Kingsway South neighbourhood. Rarely find beautiful 50 * 124 ft lot with Full 2-Car garage. Perfect square-sized lot for future expansion/addition, loads of potential and space. This lovely house features: 4 large bedrooms(each w/ Ample Closet Space), 3 washrooms, main floor bedroom, and Large Sun-filled Family/Living room and Formal Dining Room. High full basement area with a Separate walk-up to the beautiful backyard, full double-car garage with loft. Cozy home ready for a fresh start and endless opportunity to personalize and enjoy a Fabulous lifestyle. Steps to Highly desirable Lambton/Kingsway school. Short walk to Humber River paths & parks for year-round enjoyment, Bloor St./ Kingsway shops, and superb restaurants & subway. **** EXTRAS **** Existing electric light fixtures, stove, fridge, dishwasher, washer, dryer, central air conditioning, existing window blinds (id:50886)
Property Details
| MLS® Number | W10344582 |
| Property Type | Single Family |
| Community Name | Kingsway South |
| AmenitiesNearBy | Park, Public Transit, Schools |
| Features | Wooded Area, Carpet Free |
| ParkingSpaceTotal | 5 |
Building
| BathroomTotal | 3 |
| BedroomsAboveGround | 4 |
| BedroomsTotal | 4 |
| BasementDevelopment | Partially Finished |
| BasementFeatures | Separate Entrance |
| BasementType | N/a (partially Finished) |
| ConstructionStyleAttachment | Detached |
| CoolingType | Central Air Conditioning |
| ExteriorFinish | Brick, Concrete |
| FlooringType | Hardwood, Parquet, Tile |
| FoundationType | Concrete |
| HalfBathTotal | 1 |
| HeatingFuel | Natural Gas |
| HeatingType | Forced Air |
| StoriesTotal | 2 |
| SizeInterior | 1499.9875 - 1999.983 Sqft |
| Type | House |
| UtilityWater | Municipal Water |
Parking
| Attached Garage |
Land
| Acreage | No |
| FenceType | Fenced Yard |
| LandAmenities | Park, Public Transit, Schools |
| Sewer | Sanitary Sewer |
| SizeDepth | 124 Ft |
| SizeFrontage | 50 Ft |
| SizeIrregular | 50 X 124 Ft |
| SizeTotalText | 50 X 124 Ft |
| SurfaceWater | River/stream |
| ZoningDescription | Rd |
Rooms
| Level | Type | Length | Width | Dimensions |
|---|---|---|---|---|
| Second Level | Primary Bedroom | 5.1 m | 3.48 m | 5.1 m x 3.48 m |
| Second Level | Bedroom 2 | 4.4 m | 3.24 m | 4.4 m x 3.24 m |
| Second Level | Bedroom 3 | 2.4 m | 2.28 m | 2.4 m x 2.28 m |
| Basement | Sunroom | 4.5 m | 3 m | 4.5 m x 3 m |
| Basement | Recreational, Games Room | 6.9 m | 3.4 m | 6.9 m x 3.4 m |
| Basement | Laundry Room | 5 m | 3.35 m | 5 m x 3.35 m |
| Ground Level | Living Room | 5 m | 3.55 m | 5 m x 3.55 m |
| Ground Level | Dining Room | 3.5 m | 3.3 m | 3.5 m x 3.3 m |
| Ground Level | Kitchen | 5.38 m | 3.4 m | 5.38 m x 3.4 m |
| Ground Level | Den | 3.9 m | 3.65 m | 3.9 m x 3.65 m |
Interested?
Contact us for more information
Leo Jiang
Salesperson
206 - 7800 Woodbine Avenue
Markham, Ontario L3R 2N7







































