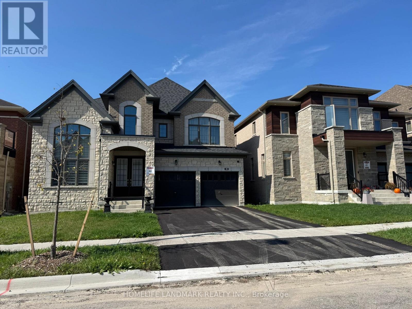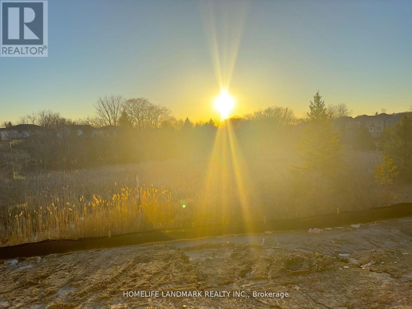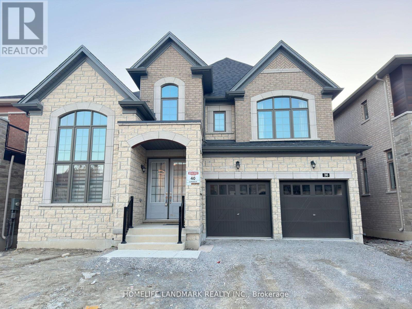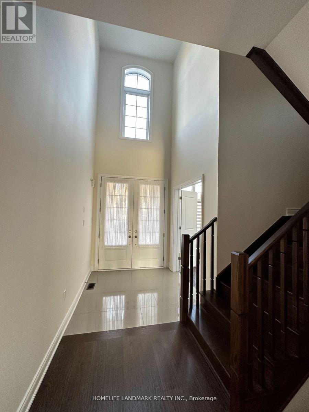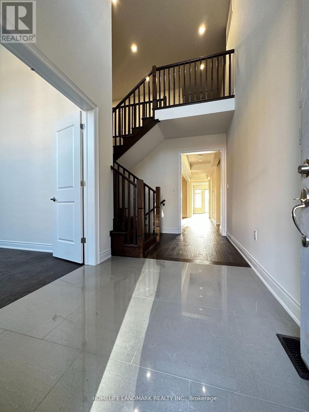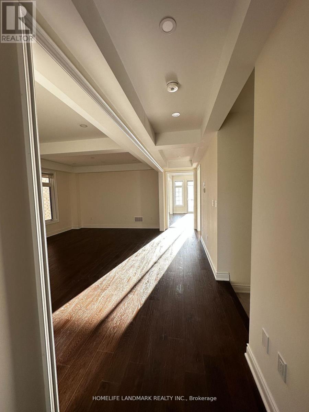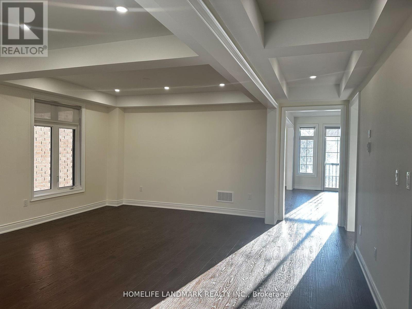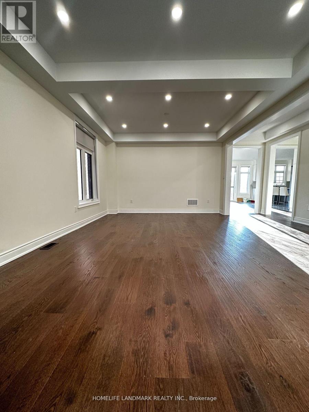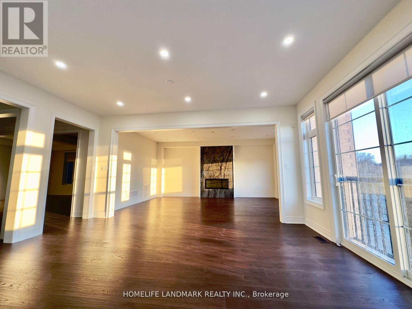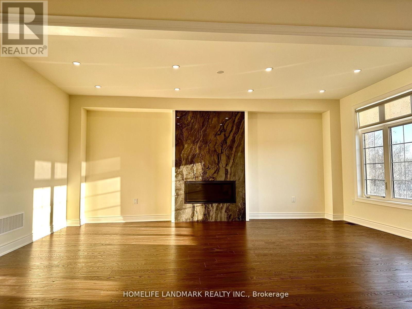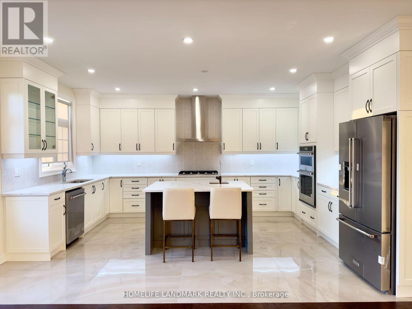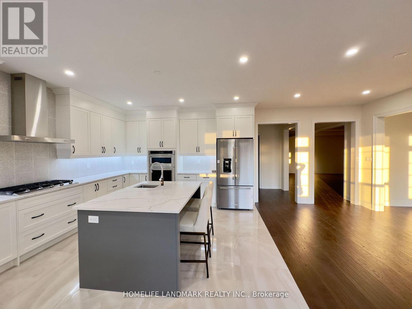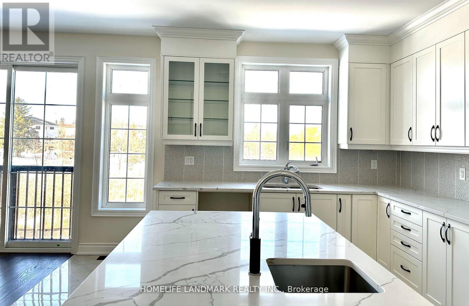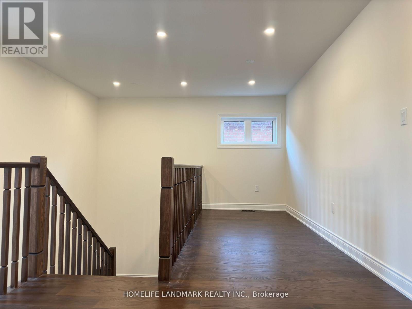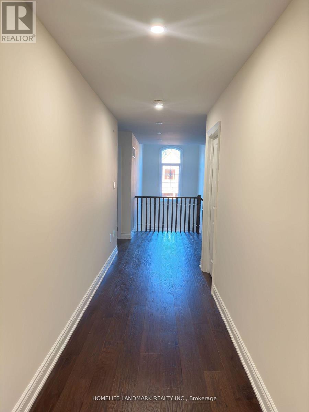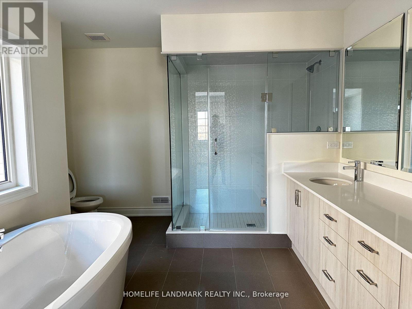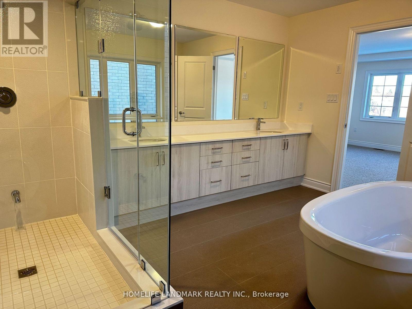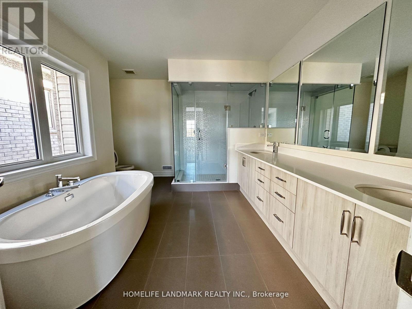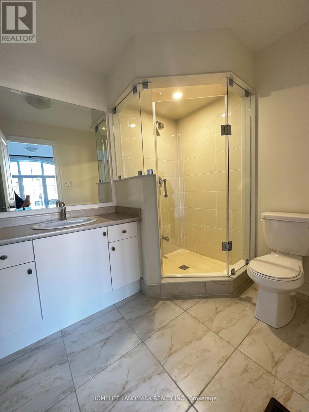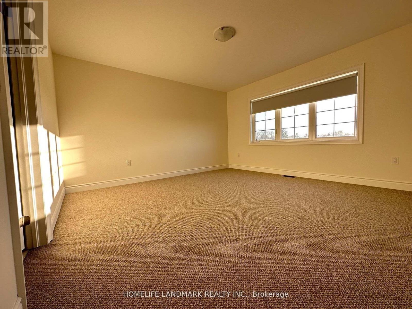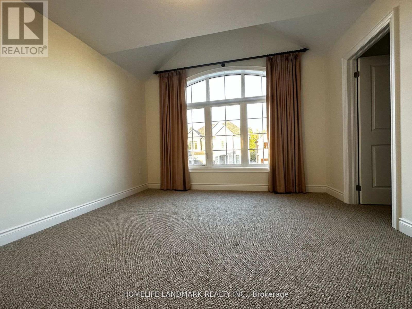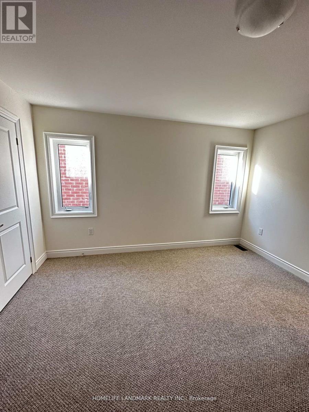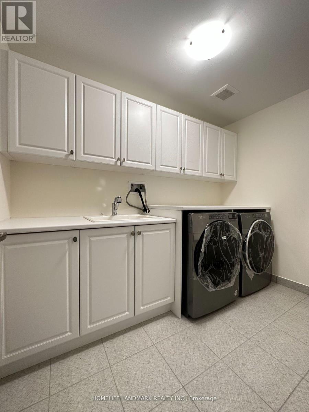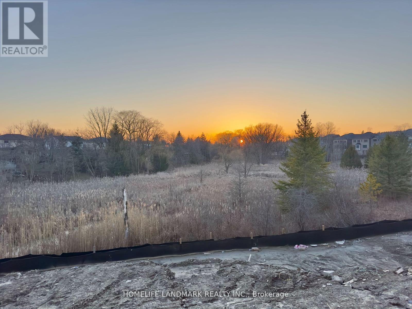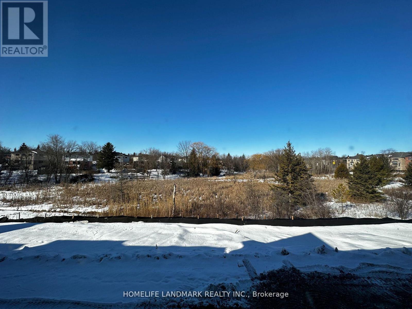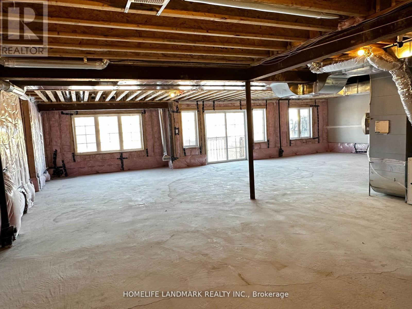36 Upbound Court East Gwillimbury, Ontario L9N 0W5
4 Bedroom
4 Bathroom
3,500 - 5,000 ft2
Fireplace
Central Air Conditioning
Forced Air
$4,980 Monthly
Two Year New Luxury 3 Garage Detached Back Onto Ravine. Cule-De-Sac. 2 Tones Upgrade Kitchen. Chimney Hood Fan. Backsplash. Quartz Countertops. Servery Room. Storage. Lots of Potlights. Upgraded Fireplace. Hardwood Floor Through Whole First Floor and Second Floor Hallway. (id:50886)
Property Details
| MLS® Number | N12445548 |
| Property Type | Single Family |
| Community Name | Holland Landing |
| Amenities Near By | Schools |
| Equipment Type | Water Heater |
| Features | Cul-de-sac, Ravine, Backs On Greenbelt |
| Parking Space Total | 7 |
| Rental Equipment Type | Water Heater |
Building
| Bathroom Total | 4 |
| Bedrooms Above Ground | 4 |
| Bedrooms Total | 4 |
| Amenities | Fireplace(s) |
| Appliances | Garage Door Opener Remote(s), Oven - Built-in, Central Vacuum, Cooktop, Dishwasher, Dryer, Microwave, Oven, Washer, Refrigerator |
| Basement Features | Walk Out |
| Basement Type | Full |
| Construction Style Attachment | Detached |
| Cooling Type | Central Air Conditioning |
| Exterior Finish | Brick, Stone |
| Fireplace Present | Yes |
| Fireplace Total | 1 |
| Flooring Type | Hardwood, Ceramic |
| Foundation Type | Concrete |
| Half Bath Total | 1 |
| Heating Fuel | Natural Gas |
| Heating Type | Forced Air |
| Stories Total | 2 |
| Size Interior | 3,500 - 5,000 Ft2 |
| Type | House |
| Utility Water | Municipal Water |
Parking
| Garage |
Land
| Acreage | No |
| Land Amenities | Schools |
| Sewer | Sanitary Sewer |
| Size Depth | 42.12 M |
| Size Frontage | 13.7 M |
| Size Irregular | 13.7 X 42.1 M |
| Size Total Text | 13.7 X 42.1 M|under 1/2 Acre |
Rooms
| Level | Type | Length | Width | Dimensions |
|---|---|---|---|---|
| Second Level | Bedroom 4 | 4.27 m | 3.66 m | 4.27 m x 3.66 m |
| Second Level | Loft | 5.51 m | 1.83 m | 5.51 m x 1.83 m |
| Second Level | Primary Bedroom | 5.18 m | 4.57 m | 5.18 m x 4.57 m |
| Second Level | Bedroom 2 | 4.21 m | 3.96 m | 4.21 m x 3.96 m |
| Second Level | Bedroom 3 | 3.96 m | 3.96 m | 3.96 m x 3.96 m |
| Ground Level | Living Room | 6.55 m | 5.51 m | 6.55 m x 5.51 m |
| Ground Level | Dining Room | 6.55 m | 5.51 m | 6.55 m x 5.51 m |
| Ground Level | Library | 3.66 m | 3.2 m | 3.66 m x 3.2 m |
| Ground Level | Family Room | 6 m | 3.96 m | 6 m x 3.96 m |
| Ground Level | Kitchen | 5.18 m | 3.05 m | 5.18 m x 3.05 m |
| Ground Level | Eating Area | 5.18 m | 4 m | 5.18 m x 4 m |
| Ground Level | Mud Room | 2.5 m | 1.5 m | 2.5 m x 1.5 m |
Utilities
| Cable | Available |
| Electricity | Available |
| Sewer | Available |
Contact Us
Contact us for more information
Tiger Hu
Salesperson
Homelife Landmark Realty Inc.
7240 Woodbine Ave Unit 103
Markham, Ontario L3R 1A4
7240 Woodbine Ave Unit 103
Markham, Ontario L3R 1A4
(905) 305-1600
(905) 305-1609
www.homelifelandmark.com/

