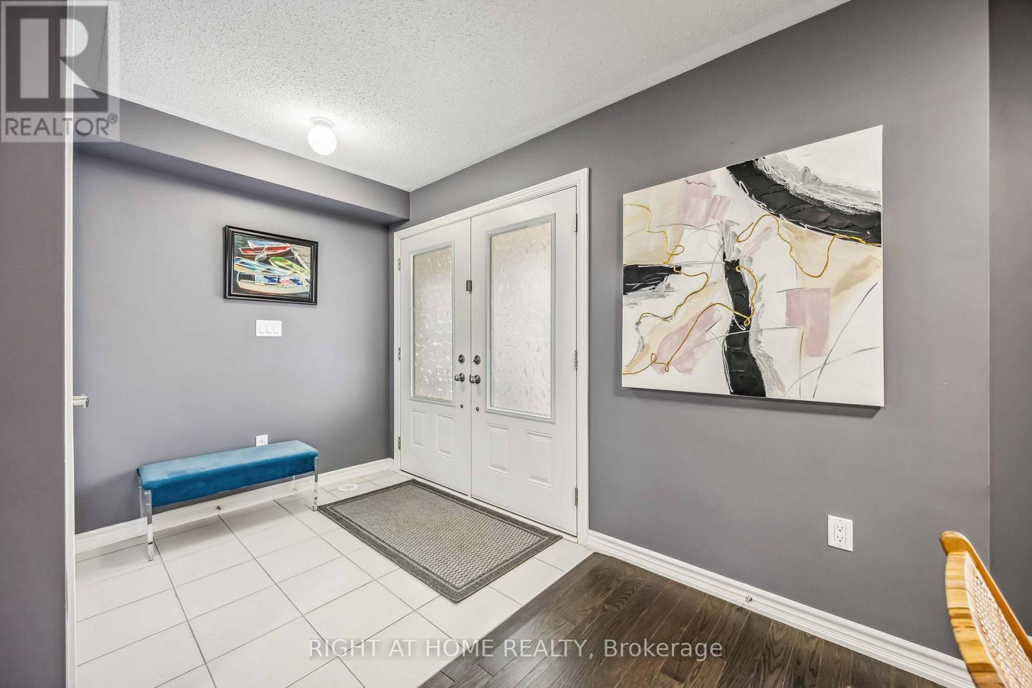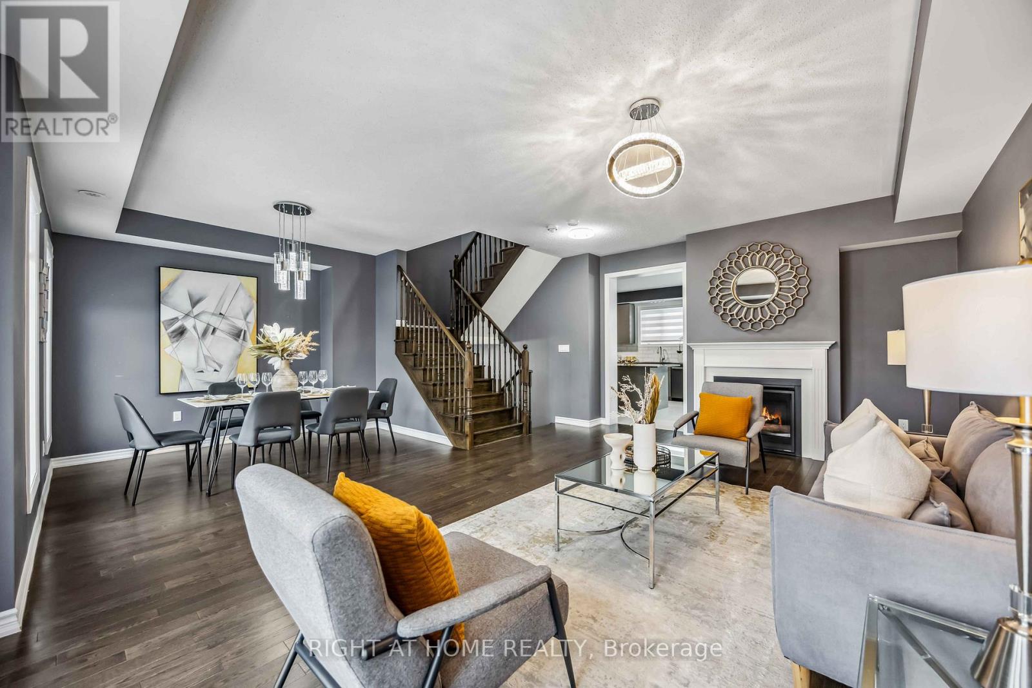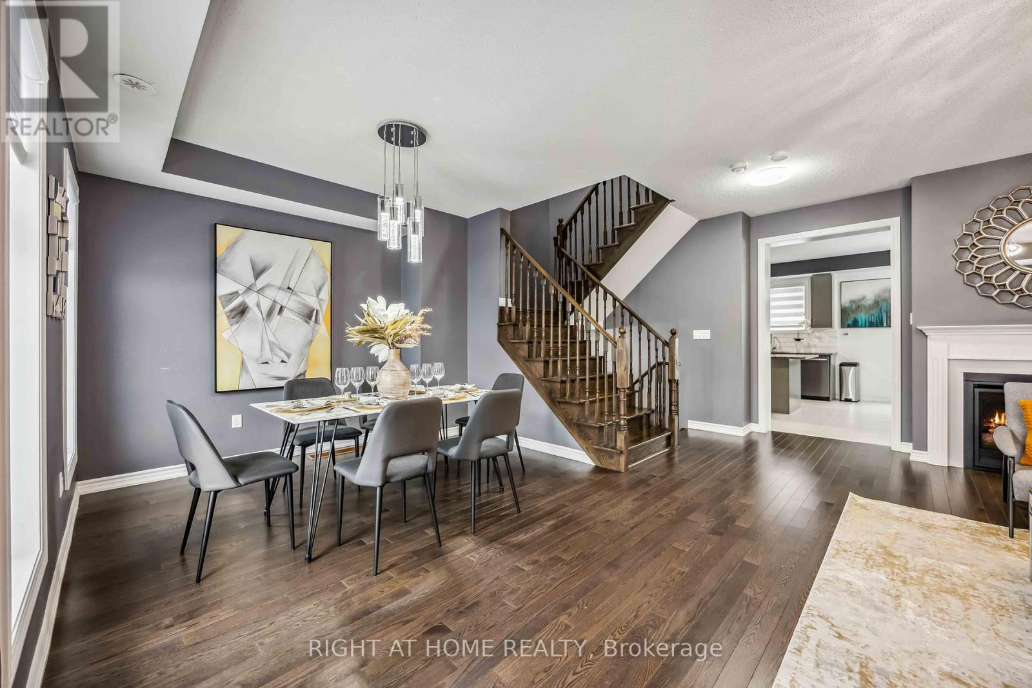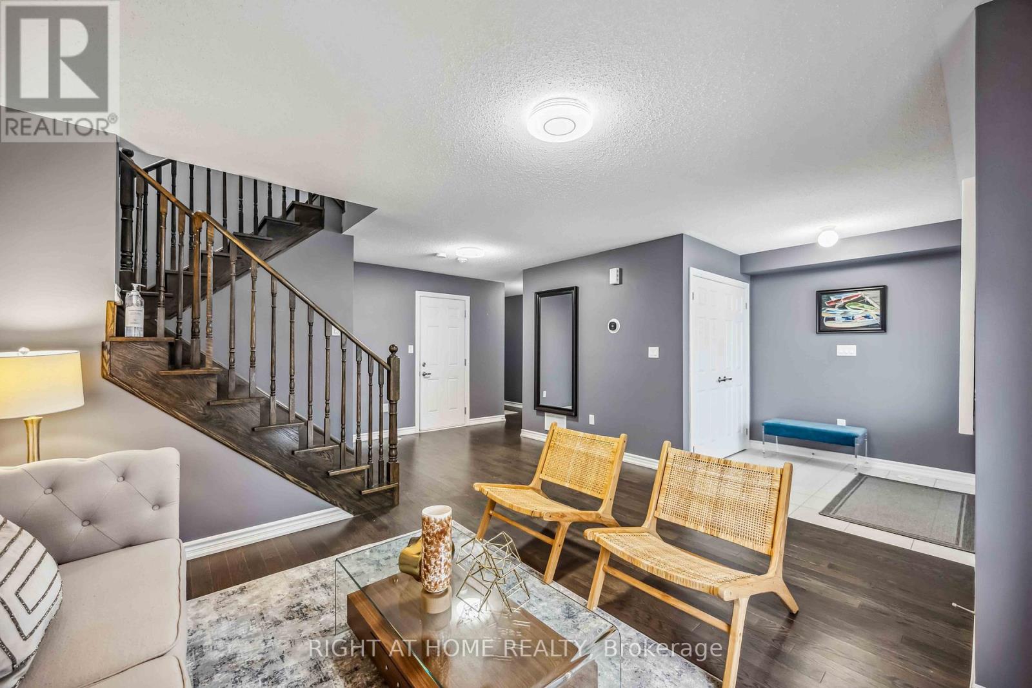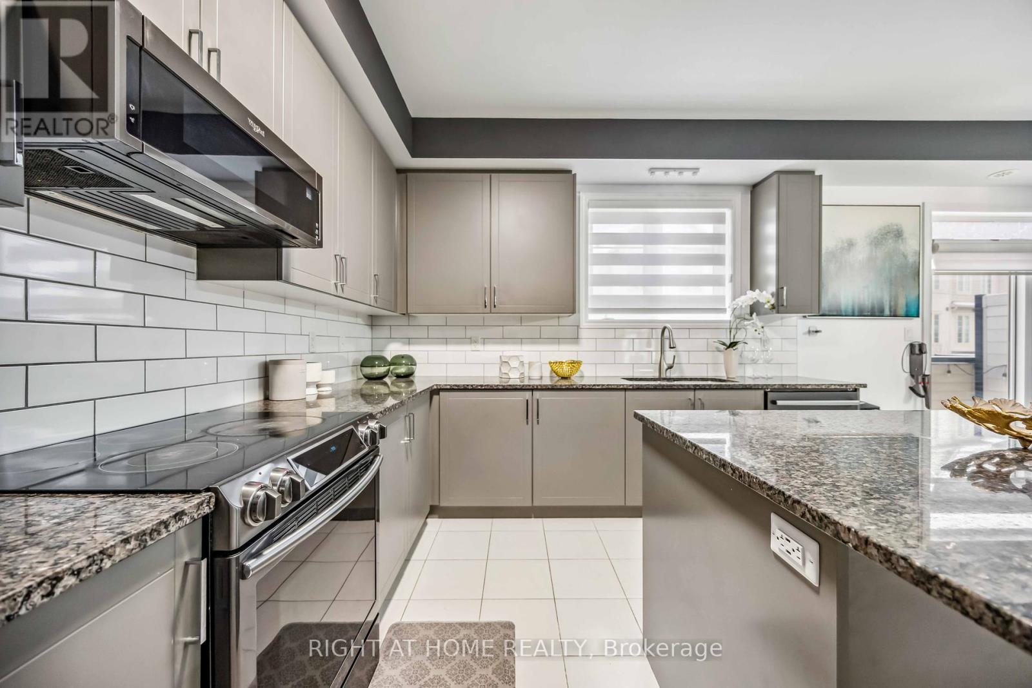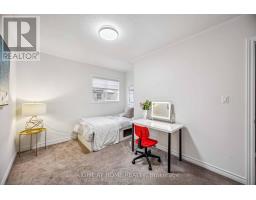36 Westbury Way Whitby, Ontario L1M 0L9
$949,000Maintenance, Parcel of Tied Land
$149.96 Monthly
Maintenance, Parcel of Tied Land
$149.96 MonthlyStunning! 4BR Freehold Townhome with over 2,200 sqf Floor Area. The main floor showcases an open, spacious and welcoming grand entrance to the family room, 2 pc bath and with convenient access to the garage. Luxury & quality workmanship are imparted on this property! The 2nd floor offers a spacious formal dining area combined with the living room with a gas fireplace , perfect for entertaining two, twenty or more. Chef's Dream Kitchen with Large Built-In Pantry , granite counters , subway tile backsplash, stainless steel appliances. Sun filled Breakfast area with walkout to a huge terrace. The 3rd floor is truly a place of privacy with 4 generous and elegantly decorated bedrooms. Stone's throw away to Downtown Brooklin, Shops , schools, transit & parks. Not just any other townhome ! We mean value & luxury! Talk to you soon! (id:50886)
Property Details
| MLS® Number | E11951518 |
| Property Type | Single Family |
| Community Name | Brooklin |
| Amenities Near By | Public Transit, Schools, Park |
| Parking Space Total | 3 |
Building
| Bathroom Total | 3 |
| Bedrooms Above Ground | 4 |
| Bedrooms Total | 4 |
| Appliances | Blinds, Dryer, Refrigerator, Stove, Washer, Window Coverings |
| Basement Development | Unfinished |
| Basement Type | N/a (unfinished) |
| Construction Style Attachment | Attached |
| Cooling Type | Central Air Conditioning |
| Exterior Finish | Brick |
| Fireplace Present | Yes |
| Flooring Type | Carpeted, Hardwood, Tile |
| Foundation Type | Concrete |
| Half Bath Total | 1 |
| Heating Fuel | Natural Gas |
| Heating Type | Forced Air |
| Stories Total | 3 |
| Size Interior | 2,000 - 2,500 Ft2 |
| Type | Row / Townhouse |
| Utility Water | Municipal Water |
Parking
| Garage |
Land
| Acreage | No |
| Land Amenities | Public Transit, Schools, Park |
| Sewer | Sanitary Sewer |
| Size Depth | 66 Ft ,10 In |
| Size Frontage | 23 Ft ,7 In |
| Size Irregular | 23.6 X 66.9 Ft |
| Size Total Text | 23.6 X 66.9 Ft |
Rooms
| Level | Type | Length | Width | Dimensions |
|---|---|---|---|---|
| Second Level | Family Room | 4.3 m | 6.1 m | 4.3 m x 6.1 m |
| Second Level | Dining Room | 3 m | 4 m | 3 m x 4 m |
| Second Level | Kitchen | 3.7 m | 4.2 m | 3.7 m x 4.2 m |
| Third Level | Bedroom 4 | 2.7 m | 4.82 m | 2.7 m x 4.82 m |
| Third Level | Primary Bedroom | 4.5 m | 3.5 m | 4.5 m x 3.5 m |
| Third Level | Bedroom 2 | 3.1 m | 3.6 m | 3.1 m x 3.6 m |
| Third Level | Bedroom 3 | 3.1 m | 3.6 m | 3.1 m x 3.6 m |
| Basement | Recreational, Games Room | 3.2 m | 5.7 m | 3.2 m x 5.7 m |
| Basement | Laundry Room | 3.2 m | 5.7 m | 3.2 m x 5.7 m |
| Other | Eating Area | 3.7 m | 4.2 m | 3.7 m x 4.2 m |
| Ground Level | Living Room | 5 m | 4 m | 5 m x 4 m |
https://www.realtor.ca/real-estate/27867746/36-westbury-way-whitby-brooklin-brooklin
Contact Us
Contact us for more information
Ruth Diaz Ronquillo
Broker
480 Eglinton Ave West #30, 106498
Mississauga, Ontario L5R 0G2
(905) 565-9200
(905) 565-6677
www.rightathomerealty.com/




