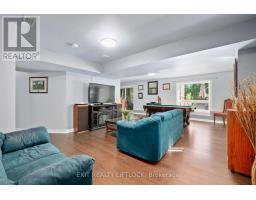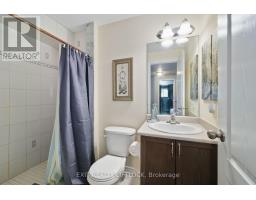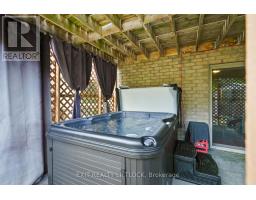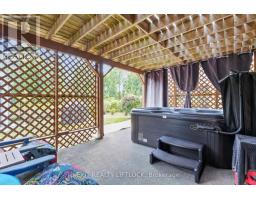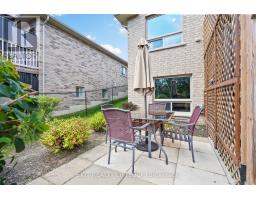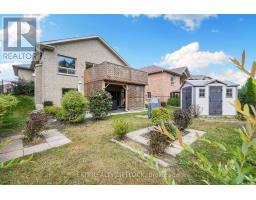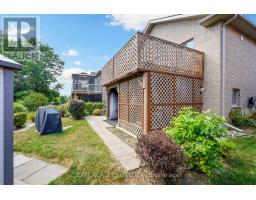36 White Hart Lane Trent Hills, Ontario K0L 1Y0
$649,900
Welcome to this like-new brick bungalow in the heart of Hastings, a quiet and welcoming retirement community just steps from the river and village amenities. Set on a lot that backs onto mature woods, this home offers exceptional privacy and a peaceful, natural setting.Inside, you'll find a thoughtfully designed layout with an eat-in kitchen that flows into a comfortable, modest-sized living areaa cozy space ideal for relaxing or enjoying a quiet evening at home. Sliding doors from the main level lead to a walkout patio, a lovely spot to sit and take in the surrounding greenery.The finished basement also features a walkout, leading directly to a private hot tub nestled beneath the treesyour own secluded retreat, perfect for unwinding year-round.A double-car garage offers convenient parking and extra storage. Whether you're drawn to fishing, riverside walks, or simply enjoying the slower pace of small-town life, this move-in-ready bungalow offers a wonderful opportunity to live surrounded by nature and community.With two walkouts and a rare wooded backdrop, this cozy, well-kept home is a hidden gem in the Hastings market. (id:50886)
Property Details
| MLS® Number | X11934432 |
| Property Type | Single Family |
| Community Name | Hastings |
| Amenities Near By | Marina |
| Features | Wooded Area, Conservation/green Belt, Level |
| Parking Space Total | 5 |
| Structure | Shed |
Building
| Bathroom Total | 2 |
| Bedrooms Above Ground | 2 |
| Bedrooms Below Ground | 1 |
| Bedrooms Total | 3 |
| Age | 6 To 15 Years |
| Amenities | Fireplace(s) |
| Appliances | Dishwasher, Dryer, Stove, Washer, Refrigerator |
| Architectural Style | Bungalow |
| Basement Development | Finished |
| Basement Type | Full (finished) |
| Construction Style Attachment | Detached |
| Cooling Type | Central Air Conditioning |
| Exterior Finish | Brick |
| Fireplace Present | Yes |
| Fireplace Total | 1 |
| Flooring Type | Tile |
| Foundation Type | Poured Concrete |
| Heating Fuel | Natural Gas |
| Heating Type | Forced Air |
| Stories Total | 1 |
| Size Interior | 700 - 1,100 Ft2 |
| Type | House |
| Utility Water | Municipal Water |
Parking
| Attached Garage |
Land
| Acreage | No |
| Fence Type | Fenced Yard |
| Land Amenities | Marina |
| Landscape Features | Landscaped |
| Sewer | Sanitary Sewer |
| Size Depth | 111 Ft ,7 In |
| Size Frontage | 49 Ft ,2 In |
| Size Irregular | 49.2 X 111.6 Ft |
| Size Total Text | 49.2 X 111.6 Ft |
| Surface Water | River/stream |
| Zoning Description | Residential |
Rooms
| Level | Type | Length | Width | Dimensions |
|---|---|---|---|---|
| Lower Level | Family Room | 4.43 m | 4.41 m | 4.43 m x 4.41 m |
| Lower Level | Bedroom 3 | 3.58 m | 3.47 m | 3.58 m x 3.47 m |
| Lower Level | Bathroom | 2.44 m | 1.42 m | 2.44 m x 1.42 m |
| Main Level | Primary Bedroom | 3.58 m | 4.44 m | 3.58 m x 4.44 m |
| Main Level | Bedroom 2 | 3.09 m | 3.33 m | 3.09 m x 3.33 m |
| Main Level | Kitchen | 2.75 m | 3.67 m | 2.75 m x 3.67 m |
| Main Level | Living Room | 3.19 m | 3.69 m | 3.19 m x 3.69 m |
| Main Level | Bathroom | 3.58 m | 1.59 m | 3.58 m x 1.59 m |
| Main Level | Dining Room | 2.16 m | 3.69 m | 2.16 m x 3.69 m |
Utilities
| Sewer | Installed |
https://www.realtor.ca/real-estate/27827482/36-white-hart-lane-trent-hills-hastings-hastings
Contact Us
Contact us for more information
Shirley Turner
Salesperson
(705) 768-5043
www.youtube.com/embed/iztriODjtEM
www.shirlsyourgirl.com/
www.facebook.com/shirlsyourgirl/
www.linkedin.com/in/shirlsyourgirl/
(705) 749-3948
(705) 749-6617
www.exitrealtyliftlock.com/


















































