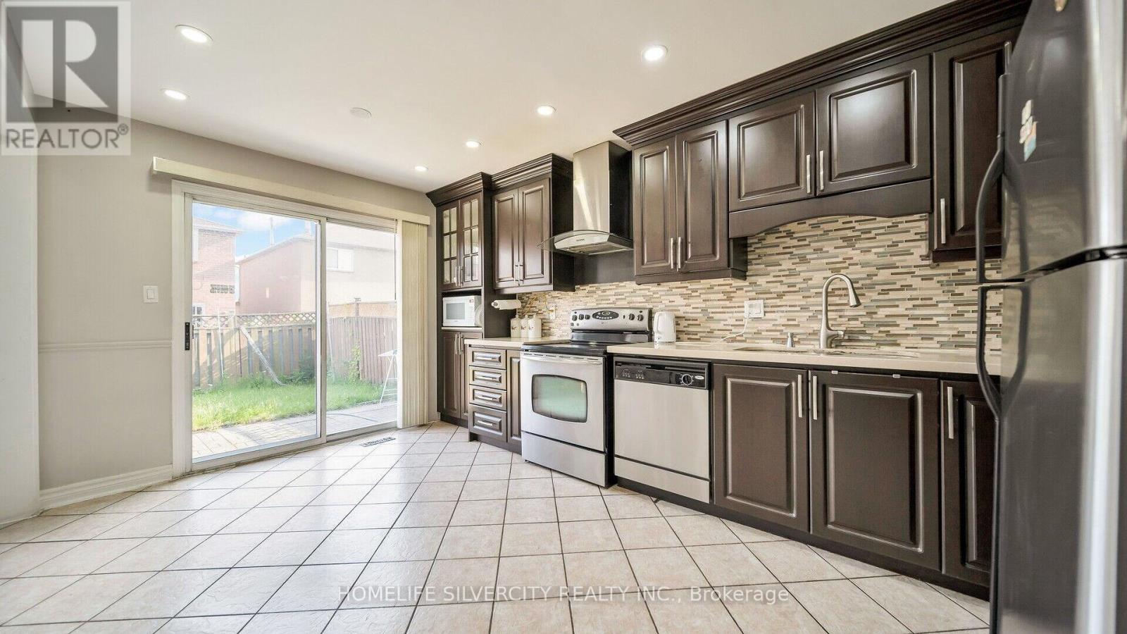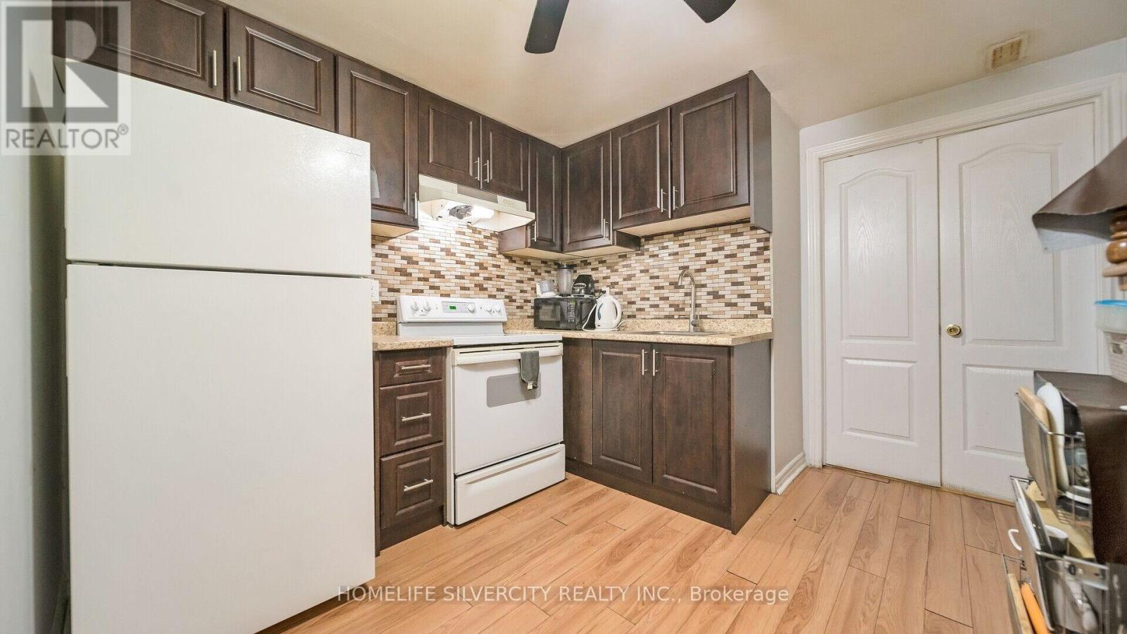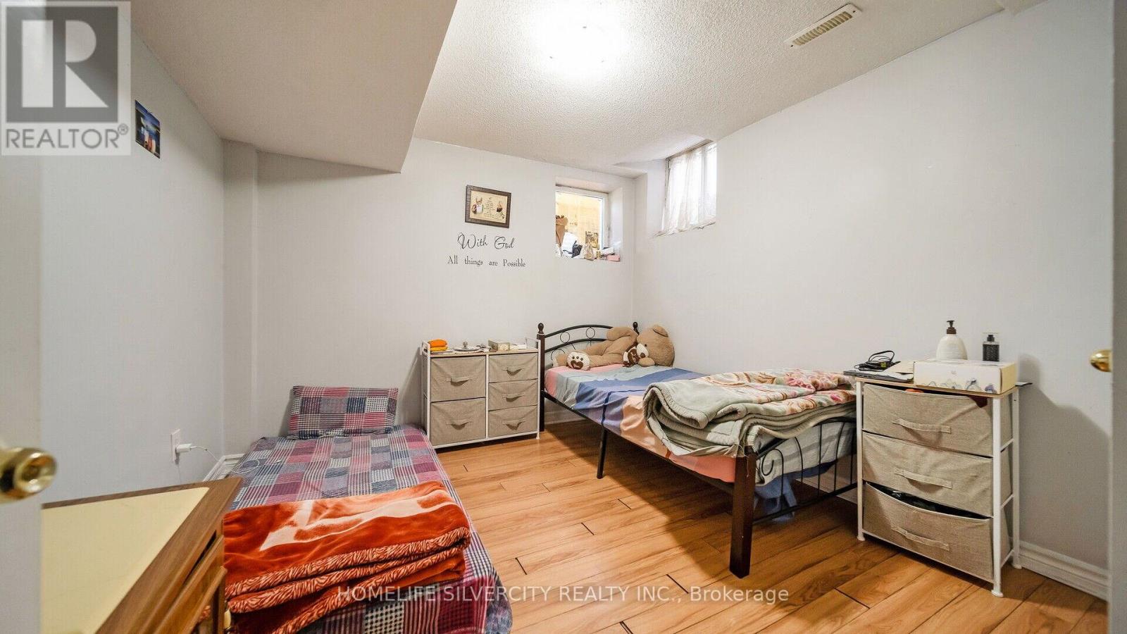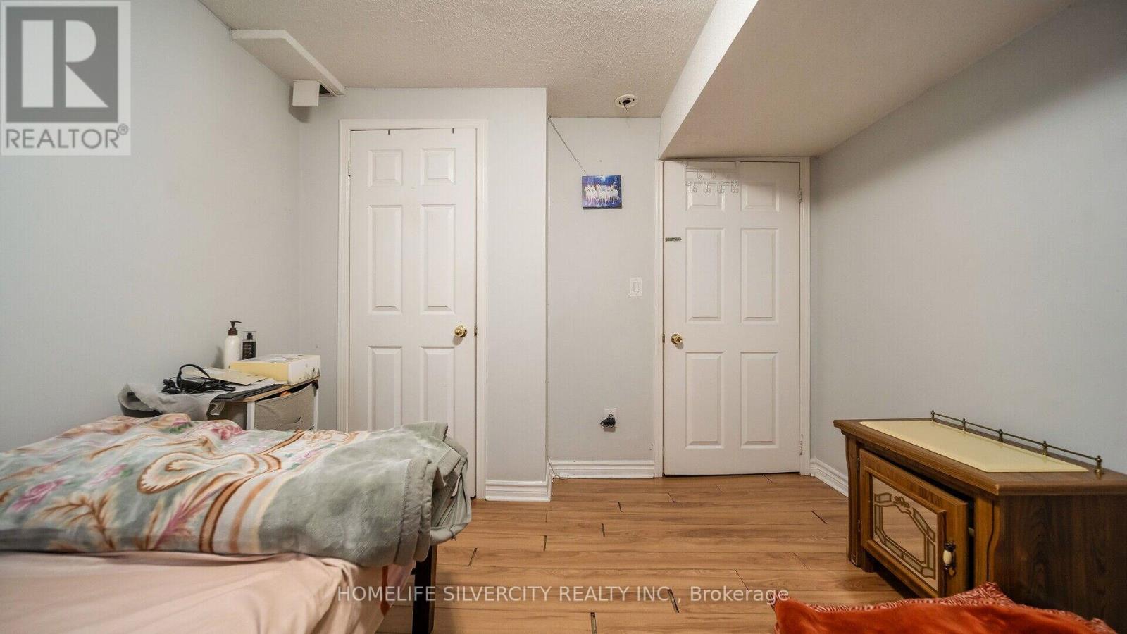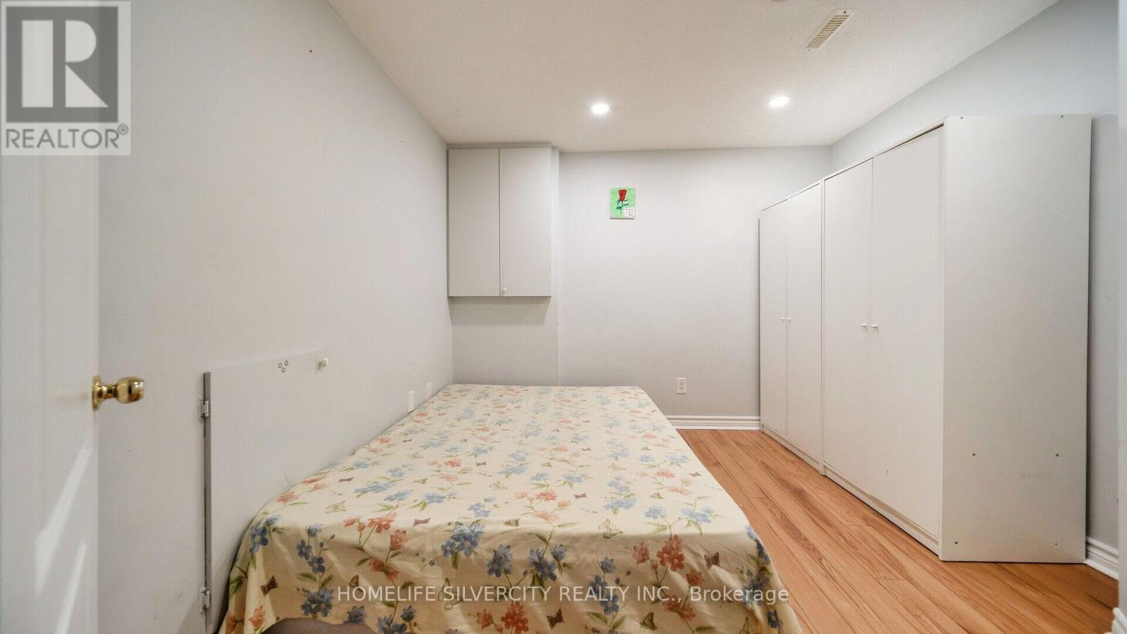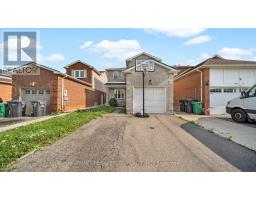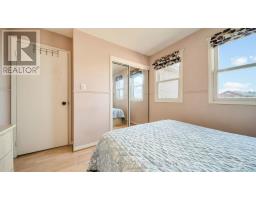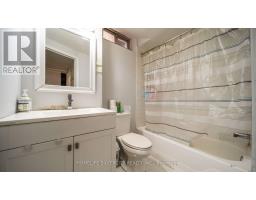36 Woodside Court Brampton (Fletcher's Creek South), Ontario L6Y 3Z2
4 Bedroom
4 Bathroom
Central Air Conditioning
Forced Air
$989,900
Pride of ownership shines in this immaculate single-car garage detached home. Featuring a practical layout with separate living and family rooms, a dedicated dining area, and a chef's delight kitchen complete with granite countertops and stainless steel appliances. The second level boasts three generously sized bedrooms. The professionally finished legal basement has its own separate entrance, living room, kitchen, bedroom & den. This rare gem is located on a quiet, family-friendly crescent! Close to Sheridan College, public transit, places of worship, and all major amenities! (id:50886)
Property Details
| MLS® Number | W9047602 |
| Property Type | Single Family |
| Community Name | Fletcher's Creek South |
| ParkingSpaceTotal | 3 |
Building
| BathroomTotal | 4 |
| BedroomsAboveGround | 3 |
| BedroomsBelowGround | 1 |
| BedroomsTotal | 4 |
| Appliances | Dryer, Refrigerator, Washer |
| BasementDevelopment | Finished |
| BasementFeatures | Separate Entrance |
| BasementType | N/a (finished) |
| ConstructionStyleAttachment | Detached |
| CoolingType | Central Air Conditioning |
| ExteriorFinish | Brick, Aluminum Siding |
| FlooringType | Hardwood, Ceramic, Laminate |
| HalfBathTotal | 1 |
| HeatingFuel | Natural Gas |
| HeatingType | Forced Air |
| StoriesTotal | 2 |
| Type | House |
| UtilityWater | Municipal Water |
Parking
| Attached Garage |
Land
| Acreage | No |
| Sewer | Sanitary Sewer |
| SizeDepth | 106 Ft |
| SizeFrontage | 30 Ft |
| SizeIrregular | 30 X 106 Ft |
| SizeTotalText | 30 X 106 Ft |
Rooms
| Level | Type | Length | Width | Dimensions |
|---|---|---|---|---|
| Second Level | Primary Bedroom | 3.7 m | 5.19 m | 3.7 m x 5.19 m |
| Second Level | Bedroom 2 | 3.97 m | 3.67 m | 3.97 m x 3.67 m |
| Second Level | Bedroom 3 | 4.28 m | 3.67 m | 4.28 m x 3.67 m |
| Basement | Bedroom | Measurements not available | ||
| Basement | Den | Measurements not available | ||
| Basement | Kitchen | Measurements not available | ||
| Main Level | Living Room | 3.97 m | 3.21 m | 3.97 m x 3.21 m |
| Main Level | Dining Room | 2.75 m | 3.21 m | 2.75 m x 3.21 m |
| Main Level | Family Room | 3.36 m | 3.82 m | 3.36 m x 3.82 m |
| Main Level | Kitchen | 3.21 m | 5.6 m | 3.21 m x 5.6 m |
Interested?
Contact us for more information
Chamkaur Singh Lakha
Salesperson
Homelife Silvercity Realty Inc.
11775 Bramalea Rd #201
Brampton, Ontario L6R 3Z4
11775 Bramalea Rd #201
Brampton, Ontario L6R 3Z4










