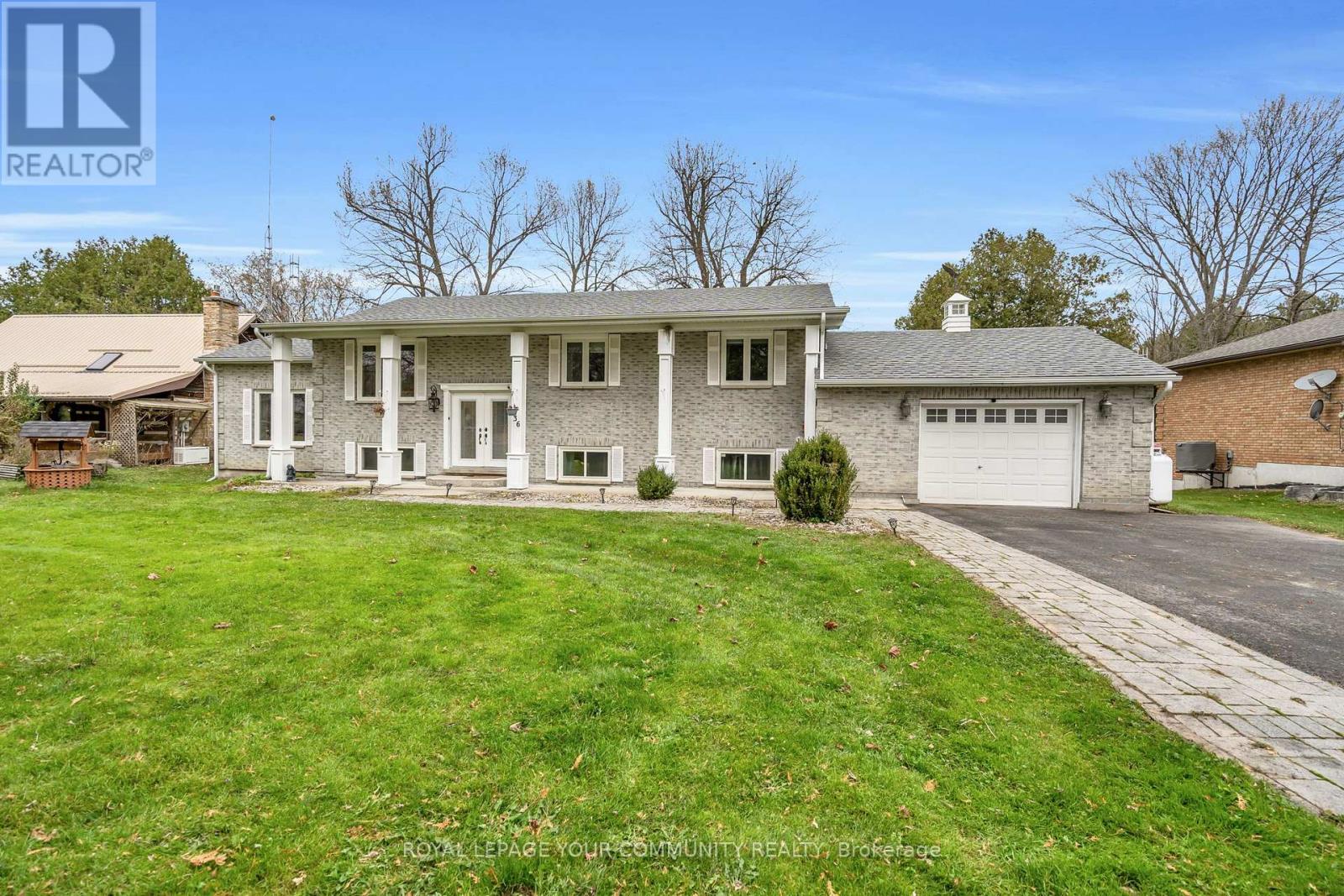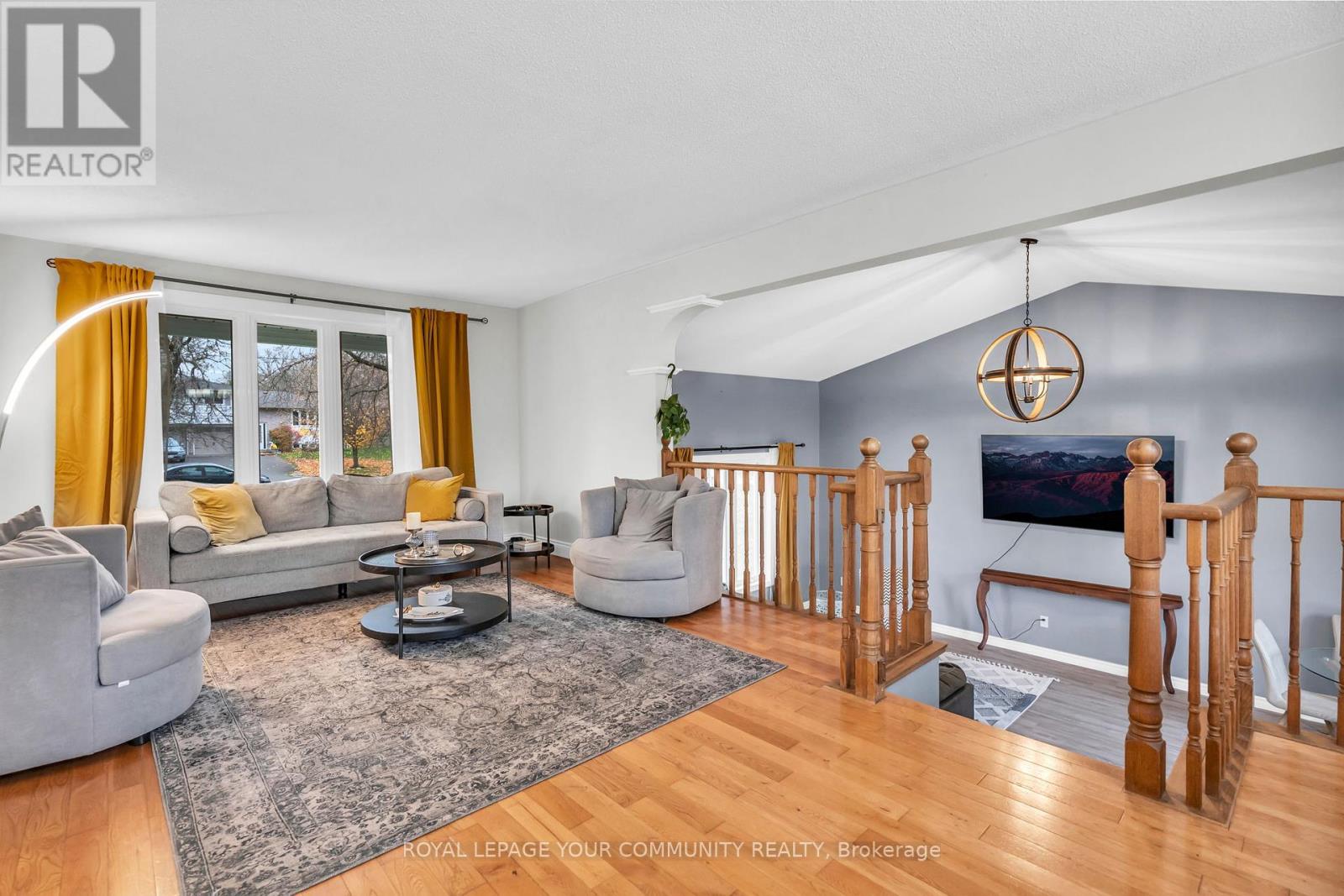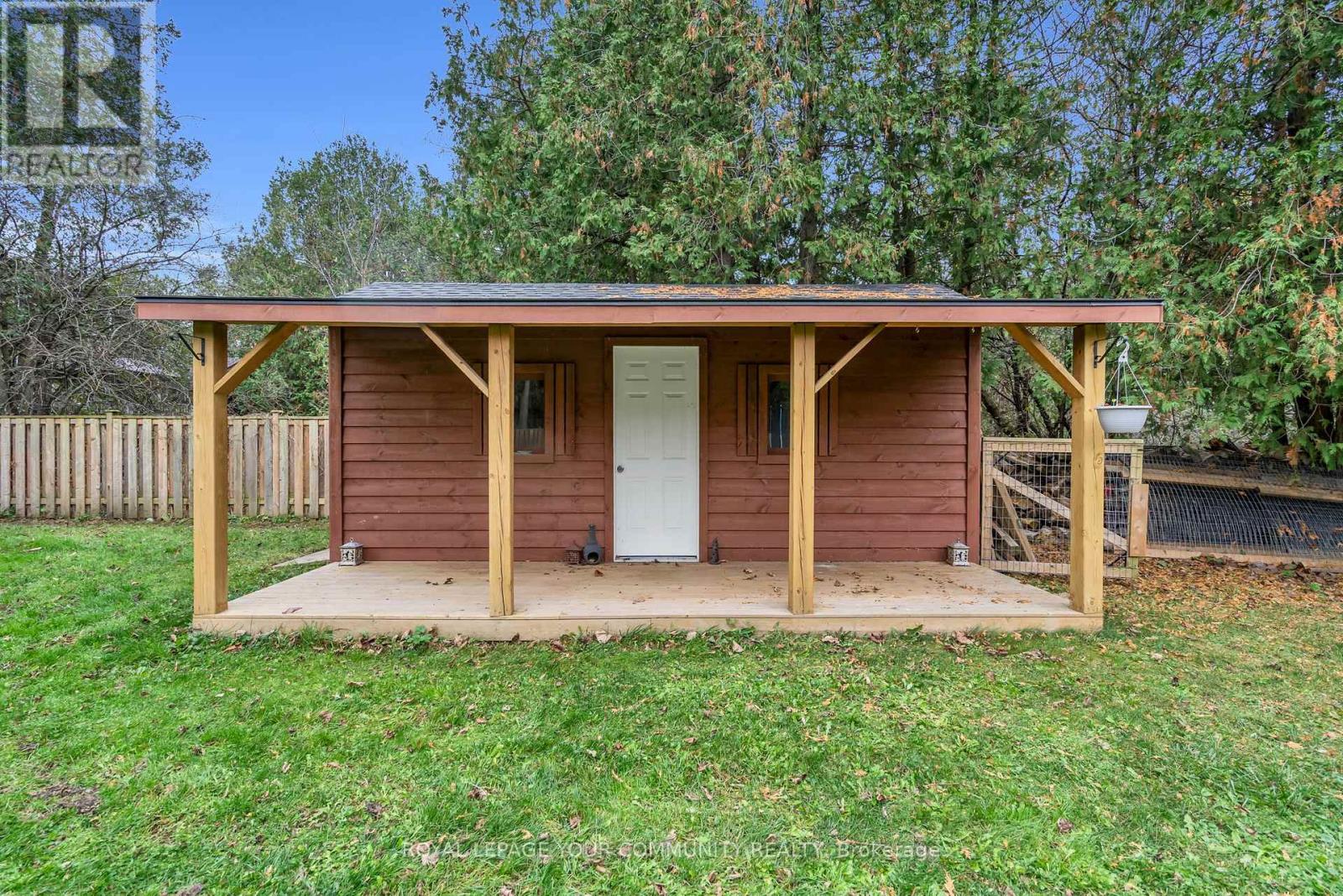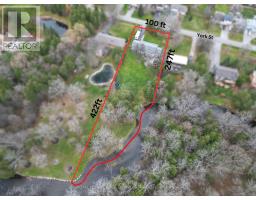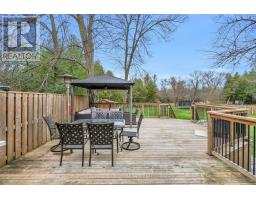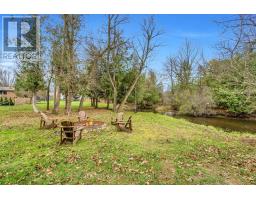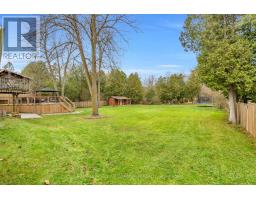36 York Street Georgina, Ontario L0C 1L0
$1,280,000
Welcome to this tranquil riverfront home on almost an acre of pristine land in the heart of Udora, Georgina. This inviting 3+2 bedroom raised bungalow harmonizes modern upgrades with the beauty of nature, featuring direct river access for peaceful water views and relaxation. Inside, enjoy a spacious, bright open concept layout, vaulted ceilings in the family room, with a fully finished walk-out basement, ideal for multi-generational living or hosting. The meticulously kept yard is a private oasis, complete with mature trees and ample space for outdoor gatherings. Located in a quiet, family-friendly neighborhood, this home offers the perfect balance of privacy and convenience, with quick access to local amenities, schools, parks, and Highway 404. A true haven for nature lovers and entertainers alike. **** EXTRAS **** Stainless Steel Appliances, Water Softener/Purification System with upgraded UV Filter (2024); Eavestrough, Furnace And A/C (2017); Roof (2016); Windows & Main Deck (2020); Concrete Patio(2021); New Fencing (2022); Heat Pump (2024). (id:50886)
Property Details
| MLS® Number | N10410157 |
| Property Type | Single Family |
| Community Name | Baldwin |
| Community Features | Fishing |
| Features | Irregular Lot Size, Sump Pump |
| Parking Space Total | 7 |
| Structure | Deck, Shed |
| View Type | River View, Direct Water View, Unobstructed Water View |
| Water Front Type | Waterfront On Canal |
Building
| Bathroom Total | 3 |
| Bedrooms Above Ground | 3 |
| Bedrooms Below Ground | 2 |
| Bedrooms Total | 5 |
| Appliances | Central Vacuum, Range, Water Purifier, Water Softener, Water Treatment, Dryer, Microwave, Refrigerator, Stove, Washer, Window Coverings |
| Architectural Style | Raised Bungalow |
| Basement Development | Finished |
| Basement Features | Separate Entrance, Walk Out |
| Basement Type | N/a (finished) |
| Construction Style Attachment | Detached |
| Cooling Type | Central Air Conditioning |
| Exterior Finish | Brick |
| Fire Protection | Smoke Detectors |
| Flooring Type | Tile, Hardwood, Laminate |
| Foundation Type | Concrete |
| Heating Fuel | Propane |
| Heating Type | Forced Air |
| Stories Total | 1 |
| Type | House |
| Utility Water | Drilled Well |
Parking
| Attached Garage |
Land
| Access Type | Public Road, Private Docking |
| Acreage | No |
| Sewer | Septic System |
| Size Depth | 421 Ft ,8 In |
| Size Frontage | 100 Ft |
| Size Irregular | 100 X 421.7 Ft |
| Size Total Text | 100 X 421.7 Ft|1/2 - 1.99 Acres |
| Zoning Description | Ru-109 |
Rooms
| Level | Type | Length | Width | Dimensions |
|---|---|---|---|---|
| Lower Level | Laundry Room | 2.69 m | 2.23 m | 2.69 m x 2.23 m |
| Lower Level | Bedroom 4 | 4.89 m | 4.02 m | 4.89 m x 4.02 m |
| Lower Level | Bedroom 5 | 3.85 m | 2.66 m | 3.85 m x 2.66 m |
| Lower Level | Den | 7.86 m | 3.6 m | 7.86 m x 3.6 m |
| Main Level | Kitchen | 3.4979 m | 4.24 m | 3.4979 m x 4.24 m |
| Main Level | Living Room | 3.77 m | 8.06 m | 3.77 m x 8.06 m |
| Main Level | Family Room | 4.05 m | 6.28 m | 4.05 m x 6.28 m |
| Main Level | Dining Room | 8.06 m | 3.77 m | 8.06 m x 3.77 m |
| Main Level | Primary Bedroom | 4.42 m | 3.61 m | 4.42 m x 3.61 m |
| Main Level | Bedroom 2 | 3.56 m | 2.54 m | 3.56 m x 2.54 m |
| Main Level | Bedroom 3 | 3.38 m | 2.55 m | 3.38 m x 2.55 m |
Utilities
| Cable | Installed |
https://www.realtor.ca/real-estate/27623987/36-york-street-georgina-baldwin-baldwin
Contact Us
Contact us for more information
Scott Maceachern
Salesperson
scottmaceachern.royallepage.ca/
www.facebook.com/profile.php?id=100092327775922
www.linkedin.com/in/scott-maceachern-b577315a
(905) 476-4337
(905) 476-6141

